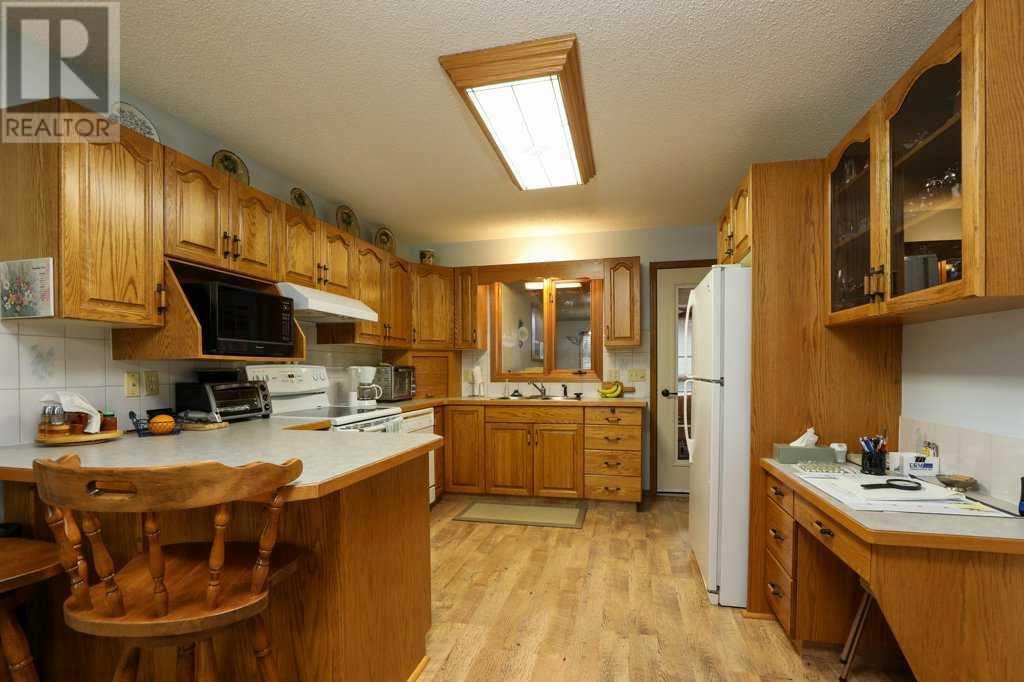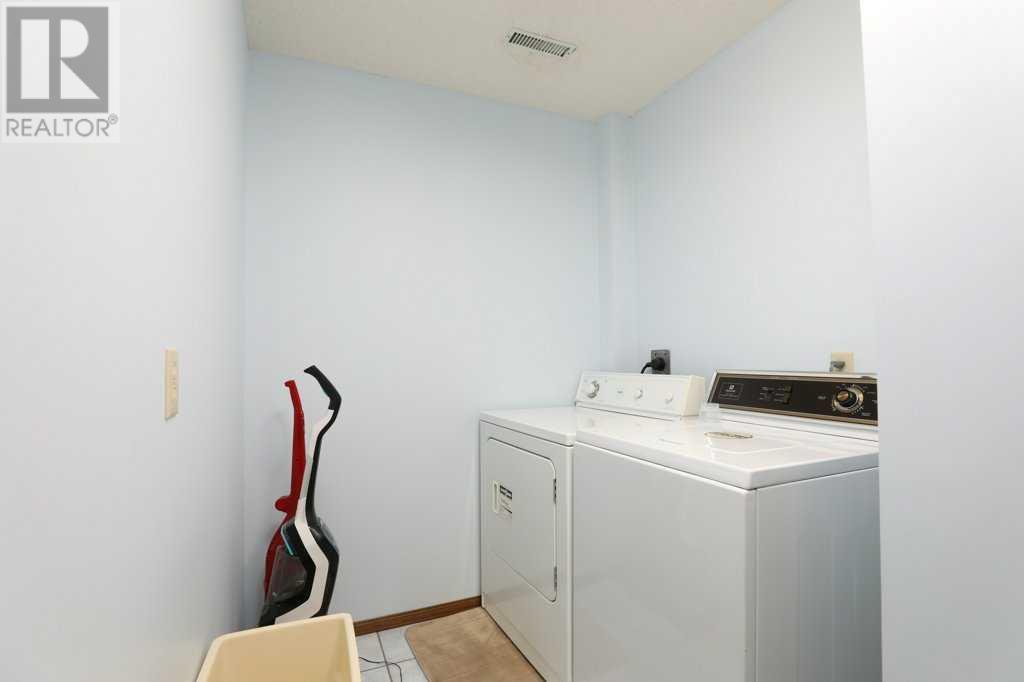4 Bedroom
2 Bathroom
1057 sqft
Bi-Level
Fireplace
Central Air Conditioning
Forced Air
Landscaped, Underground Sprinkler
$375,000
Discover this well-cared-for, single-owner gem in Taber, hitting the market for the first time! This 4-bedroom, 2-bathroom home sits on a generous lot with an oversized double attached heated garage and a spacious driveway. The main floor offers a great-sized living room, dining area, and kitchen—ideal for gatherings—along with two bedrooms and a full bathroom. Hardwood accents and a cozy heated sunroom add to the home’s appeal and functionality.The lower level features two additional bedrooms, another full bathroom, and a spacious recreation area complete with a gas fireplace. A separate entry to the garage from this level provides added convenience and flexibility. With newer windows, roof, and flooring, this home is move-in ready. Located on a quiet street with quick access to the main highway, it offers the perfect blend of space, comfort, and convenience. Check out the photos and virtual tour to see if this is the one you've been searching for! (id:48985)
Property Details
|
MLS® Number
|
A2179808 |
|
Property Type
|
Single Family |
|
Amenities Near By
|
Shopping |
|
Parking Space Total
|
4 |
|
Plan
|
7710425 |
|
Structure
|
Deck |
Building
|
Bathroom Total
|
2 |
|
Bedrooms Above Ground
|
2 |
|
Bedrooms Below Ground
|
2 |
|
Bedrooms Total
|
4 |
|
Appliances
|
Refrigerator, Stove, Hood Fan, Window Coverings, Garage Door Opener |
|
Architectural Style
|
Bi-level |
|
Basement Development
|
Finished |
|
Basement Type
|
Full (finished) |
|
Constructed Date
|
1989 |
|
Construction Material
|
Wood Frame |
|
Construction Style Attachment
|
Detached |
|
Cooling Type
|
Central Air Conditioning |
|
Exterior Finish
|
Vinyl Siding |
|
Fireplace Present
|
Yes |
|
Fireplace Total
|
1 |
|
Flooring Type
|
Carpeted, Hardwood, Linoleum |
|
Foundation Type
|
Poured Concrete |
|
Heating Type
|
Forced Air |
|
Size Interior
|
1057 Sqft |
|
Total Finished Area
|
1057 Sqft |
|
Type
|
House |
Parking
|
Attached Garage
|
2 |
|
Other
|
|
|
Parking Pad
|
|
Land
|
Acreage
|
No |
|
Fence Type
|
Fence |
|
Land Amenities
|
Shopping |
|
Landscape Features
|
Landscaped, Underground Sprinkler |
|
Size Depth
|
34.2 M |
|
Size Frontage
|
19.81 M |
|
Size Irregular
|
8065.00 |
|
Size Total
|
8065 Sqft|7,251 - 10,889 Sqft |
|
Size Total Text
|
8065 Sqft|7,251 - 10,889 Sqft |
|
Zoning Description
|
Low Density Residential |
Rooms
| Level |
Type |
Length |
Width |
Dimensions |
|
Basement |
3pc Bathroom |
|
|
.00 Ft x .00 Ft |
|
Basement |
Bedroom |
|
|
10.92 Ft x 9.75 Ft |
|
Basement |
Bedroom |
|
|
10.42 Ft x 13.33 Ft |
|
Basement |
Laundry Room |
|
|
10.42 Ft x 5.83 Ft |
|
Basement |
Recreational, Games Room |
|
|
17.08 Ft x 29.83 Ft |
|
Main Level |
4pc Bathroom |
|
|
.00 Ft x .00 Ft |
|
Main Level |
Bedroom |
|
|
8.17 Ft x 11.83 Ft |
|
Main Level |
Dining Room |
|
|
10.50 Ft x 11.17 Ft |
|
Main Level |
Kitchen |
|
|
14.50 Ft x 11.17 Ft |
|
Main Level |
Living Room |
|
|
22.75 Ft x 14.58 Ft |
|
Main Level |
Primary Bedroom |
|
|
11.08 Ft x 12.00 Ft |
|
Main Level |
Sunroom |
|
|
11.67 Ft x 22.00 Ft |
https://www.realtor.ca/real-estate/27668574/4106-heritage-drive-taber






























