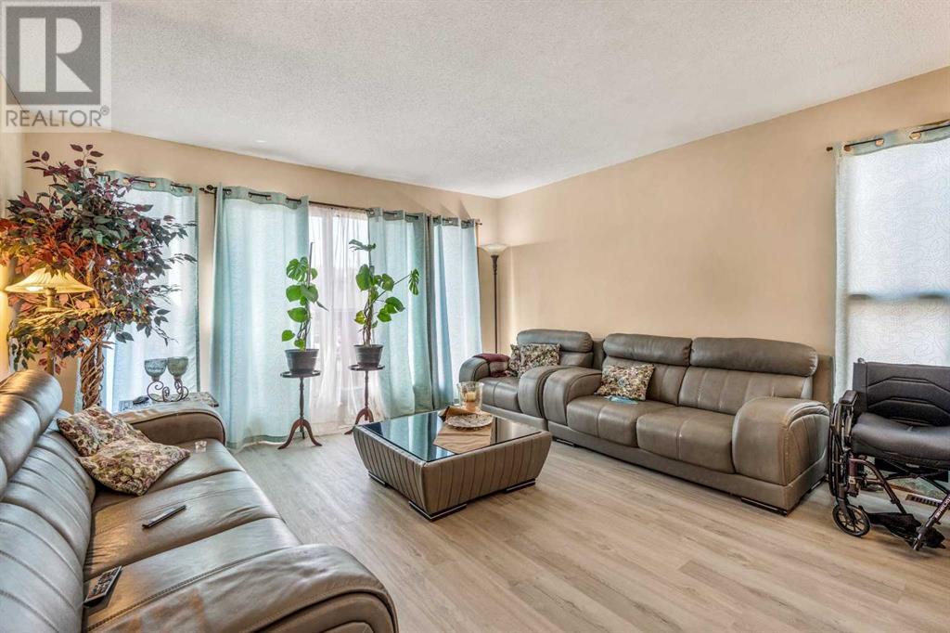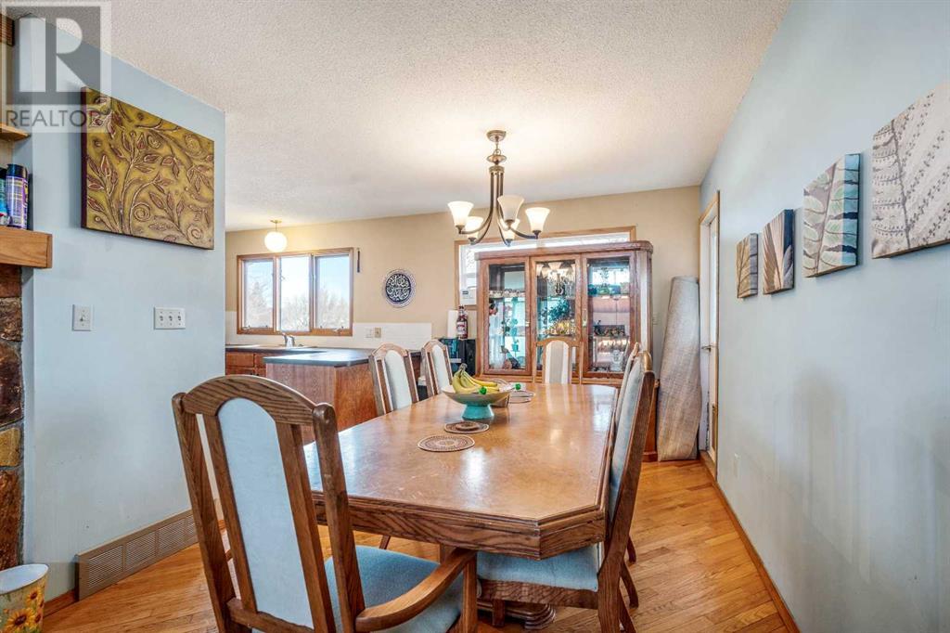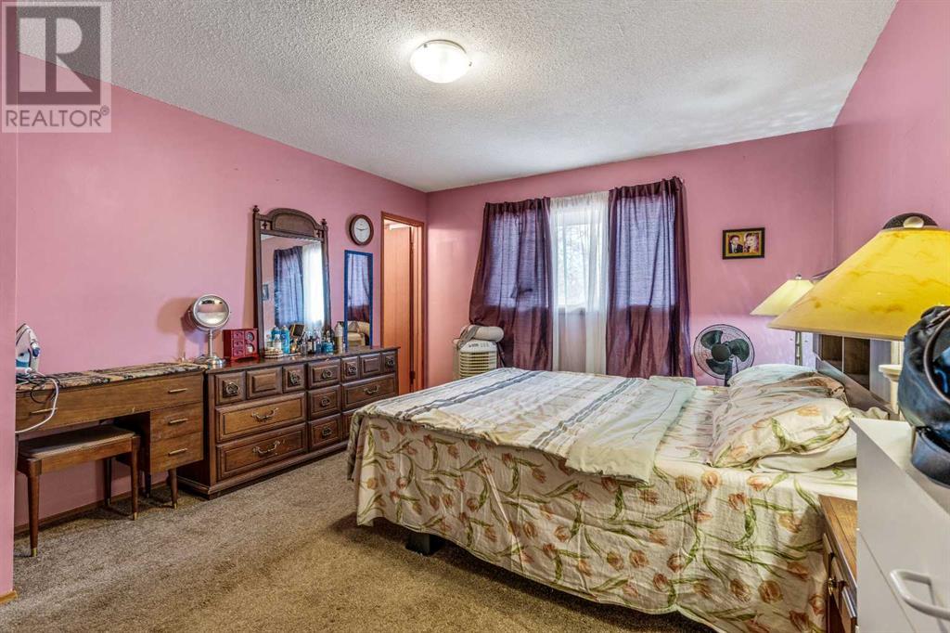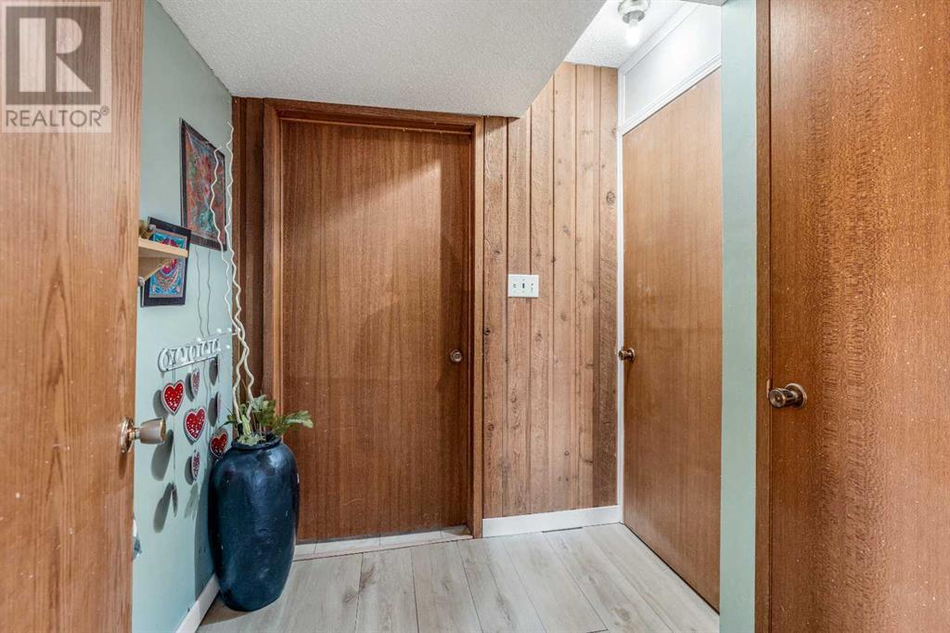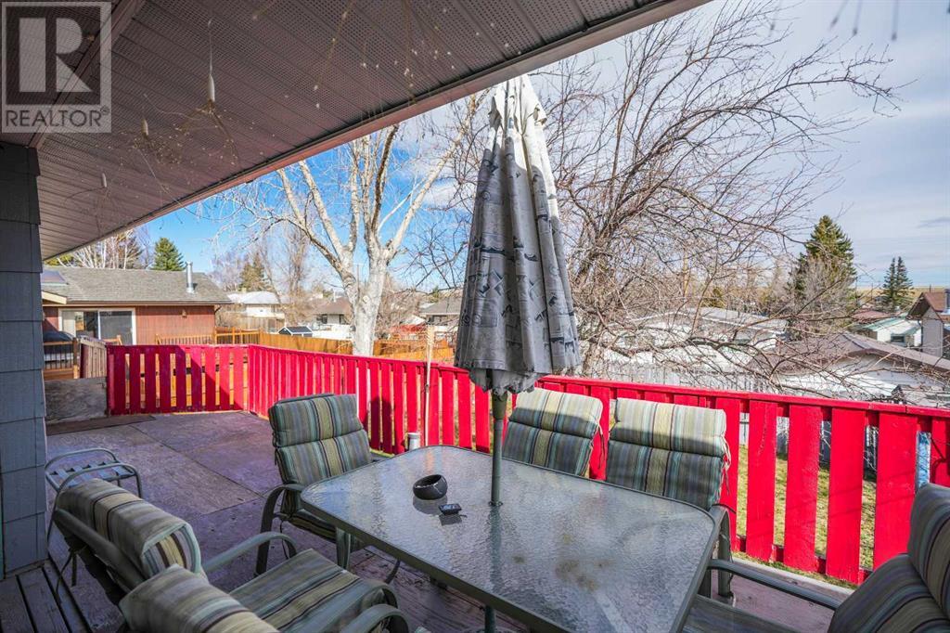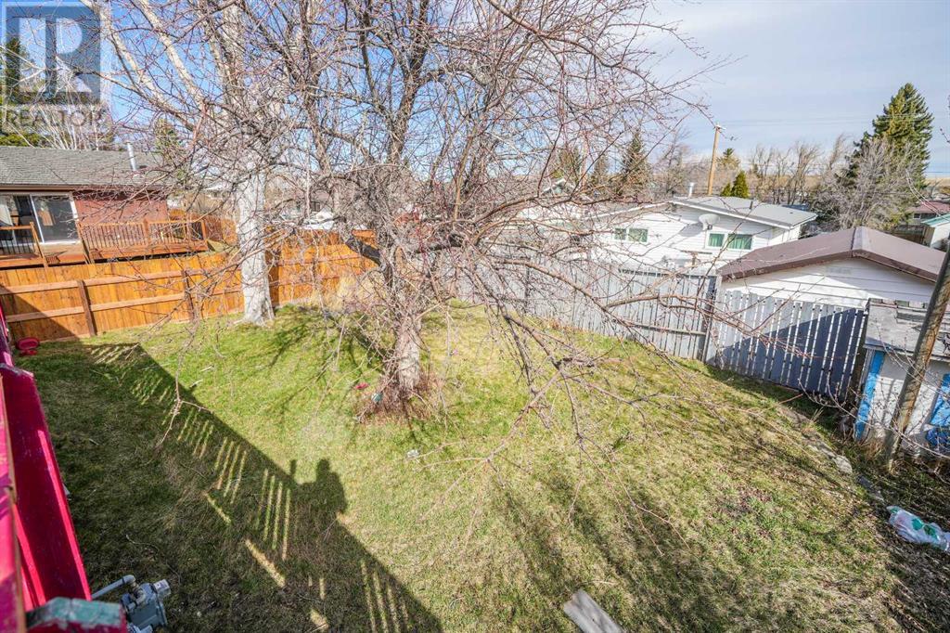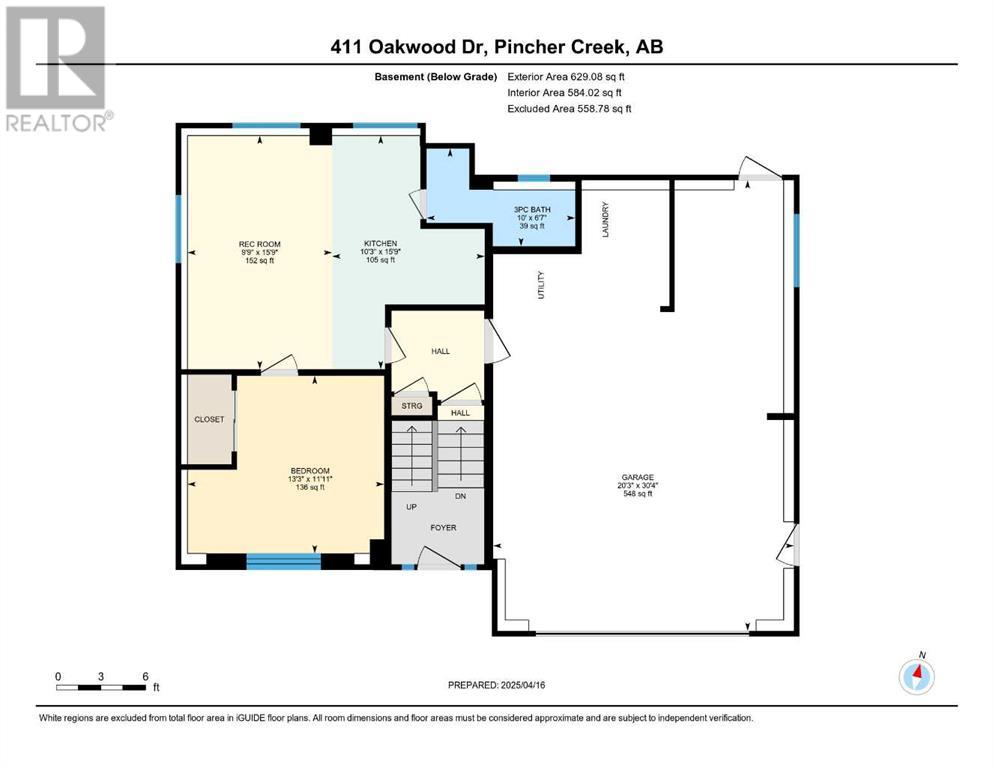4 Bedroom
3 Bathroom
1,241 ft2
Bi-Level
Fireplace
Central Air Conditioning
Forced Air
Lawn
$389,000
Welcome to 411 Oakwood Drive. This lovely bi-level home is in a fantastic location close to schools, parks, and walking paths. With 4 bedrooms, 2.5 bathrooms, this property offers 1,240 sqft on the upper level and 629 sqft on the lower, providing ample space for families or investment potential.Upstairs, the open concept kitchen, dining room and living room have lots of natural light, plus access to both the south facing balcony, and the north facing deck in the back yard. The kitchen has ample counter space and the dining & living room has space for entertaining, with a generous primary bedroom complete with a private 3-piece ensuite.Downstairs, a fully developed basement suite offers its own separate entrance, a full kitchen, 3-piece bathroom, and additional living space—perfect for extended family, guests, or rental income. Enjoy the comfort of central air conditioning throughout the warmer months and a spacious garage for parking and projects.Whether you're looking for a family home or a revenue-generating property, this one checks all the boxes. Don’t miss your chance to own in this desirable neighbourhood! (id:48985)
Property Details
|
MLS® Number
|
A2212949 |
|
Property Type
|
Single Family |
|
Amenities Near By
|
Airport, Golf Course, Park, Playground, Recreation Nearby, Schools, Shopping |
|
Community Features
|
Golf Course Development, Fishing |
|
Features
|
See Remarks, Other, Wood Windows, Gas Bbq Hookup |
|
Parking Space Total
|
2 |
|
Plan
|
7711122 |
|
Structure
|
Deck |
Building
|
Bathroom Total
|
3 |
|
Bedrooms Above Ground
|
3 |
|
Bedrooms Below Ground
|
1 |
|
Bedrooms Total
|
4 |
|
Amperage
|
100 Amp Service |
|
Appliances
|
Refrigerator, Oven - Electric, Cooktop - Electric, Dishwasher |
|
Architectural Style
|
Bi-level |
|
Basement Features
|
Separate Entrance, Suite |
|
Basement Type
|
Full |
|
Constructed Date
|
1978 |
|
Construction Style Attachment
|
Detached |
|
Cooling Type
|
Central Air Conditioning |
|
Exterior Finish
|
Brick, Wood Siding |
|
Fireplace Present
|
Yes |
|
Fireplace Total
|
1 |
|
Flooring Type
|
Carpeted, Vinyl, Wood |
|
Foundation Type
|
Poured Concrete |
|
Heating Fuel
|
Natural Gas |
|
Heating Type
|
Forced Air |
|
Size Interior
|
1,241 Ft2 |
|
Total Finished Area
|
1240.86 Sqft |
|
Type
|
House |
|
Utility Power
|
100 Amp Service |
|
Utility Water
|
Municipal Water |
Parking
|
Attached Garage
|
2 |
|
Other
|
|
|
Parking Pad
|
|
Land
|
Acreage
|
No |
|
Fence Type
|
Fence |
|
Land Amenities
|
Airport, Golf Course, Park, Playground, Recreation Nearby, Schools, Shopping |
|
Landscape Features
|
Lawn |
|
Sewer
|
Municipal Sewage System |
|
Size Depth
|
30.17 M |
|
Size Frontage
|
15.85 M |
|
Size Irregular
|
5147.50 |
|
Size Total
|
5147.5 Sqft|4,051 - 7,250 Sqft |
|
Size Total Text
|
5147.5 Sqft|4,051 - 7,250 Sqft |
|
Zoning Description
|
R1 |
Rooms
| Level |
Type |
Length |
Width |
Dimensions |
|
Lower Level |
3pc Bathroom |
|
|
2.00 M x 3.00 M |
|
Lower Level |
Bedroom |
|
|
3.64 M x 4.00 M |
|
Lower Level |
Kitchen |
|
|
4.80 M x 3.13 M |
|
Lower Level |
Living Room/dining Room |
|
|
4.80 M x 2.80 M |
|
Upper Level |
3pc Bathroom |
|
|
1.30 M x 2.42 M |
|
Upper Level |
4pc Bathroom |
|
|
2.00 M x 2.45 M |
|
Upper Level |
Bedroom |
|
|
4.10 M x 2.45 M |
|
Upper Level |
Bedroom |
|
|
3.36 M x 3.00 M |
|
Upper Level |
Dining Room |
|
|
5.88 M x 3.00 M |
|
Upper Level |
Kitchen |
|
|
3.22 M x 3.20 M |
|
Upper Level |
Living Room |
|
|
5.53 M x 4.26 M |
|
Upper Level |
Primary Bedroom |
|
|
4.51 M x 3.68 M |
https://www.realtor.ca/real-estate/28187613/411-oakwood-pincher-creek






