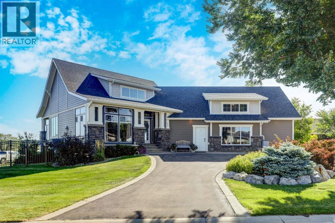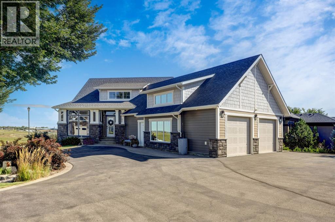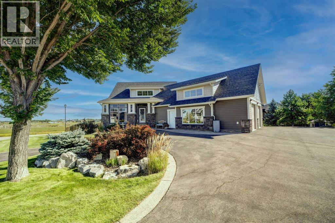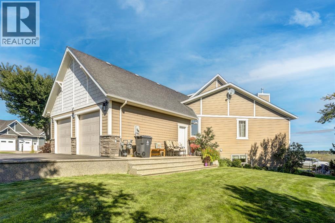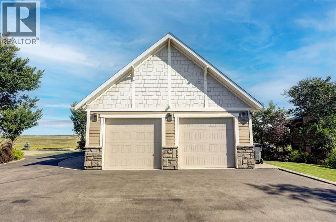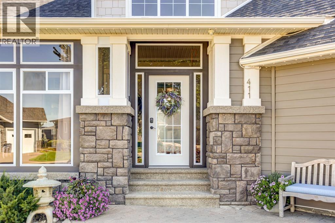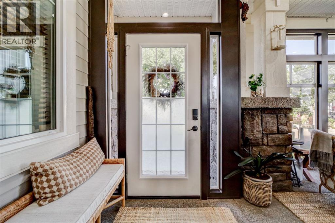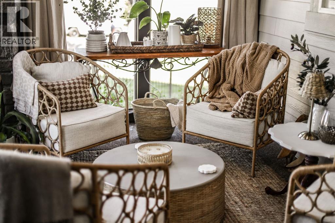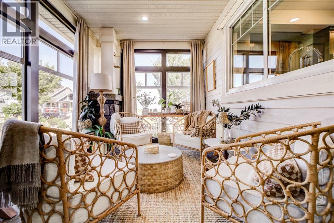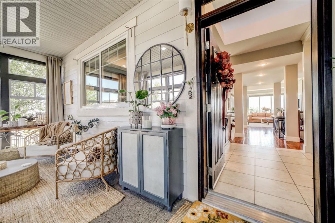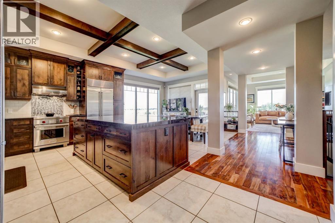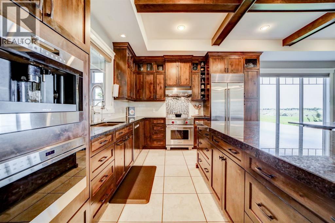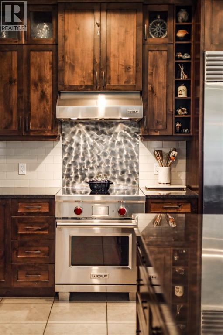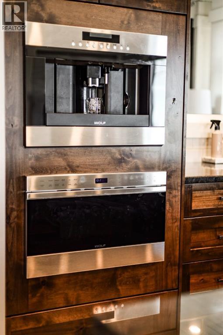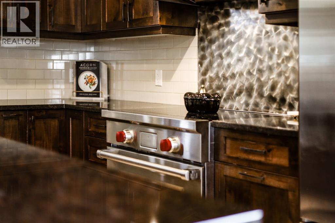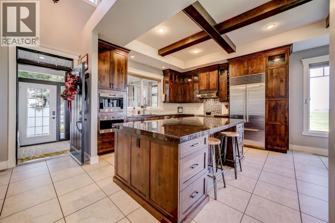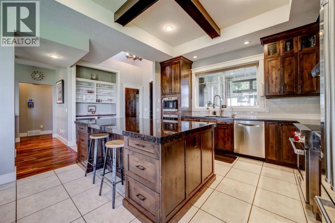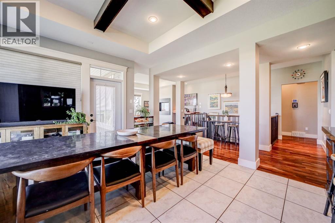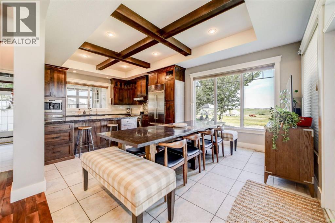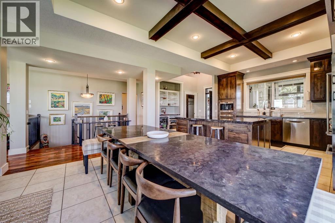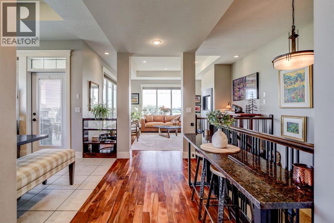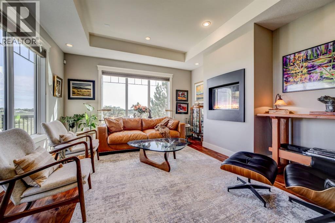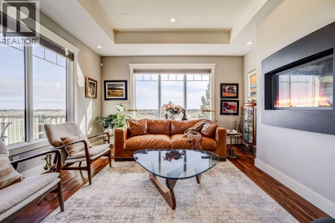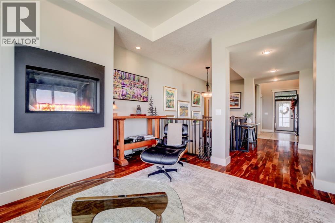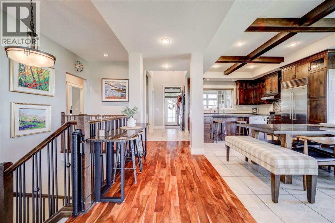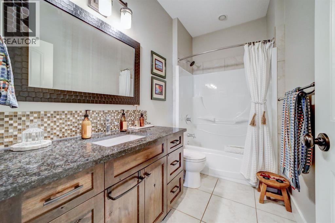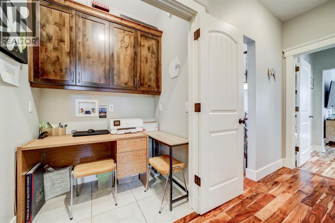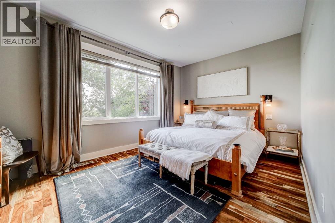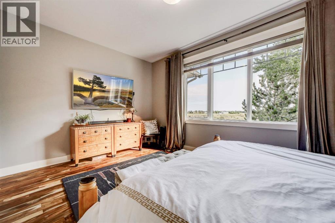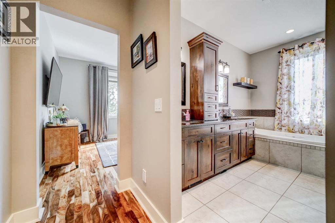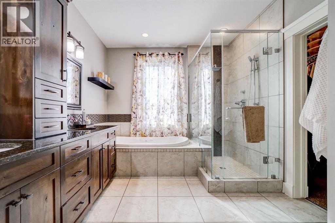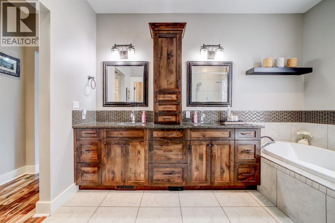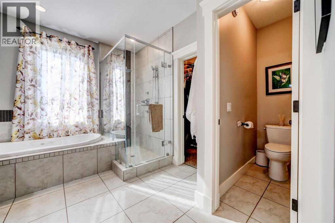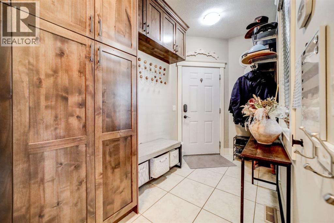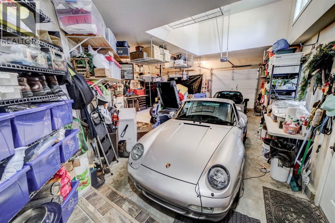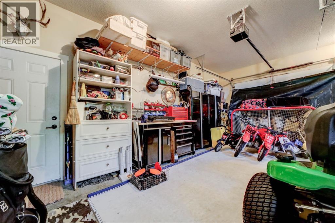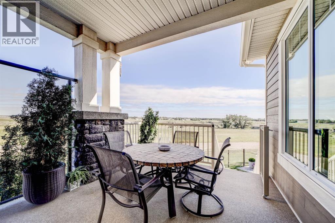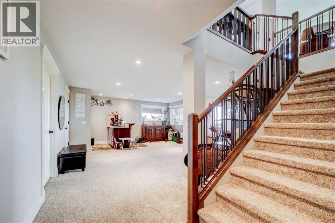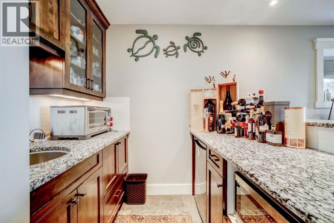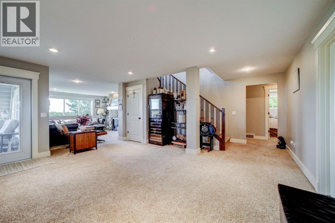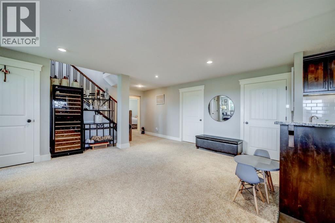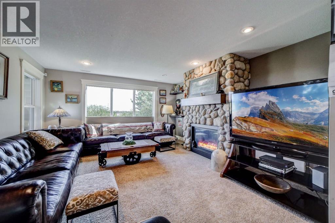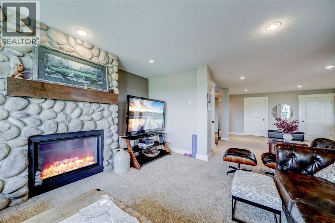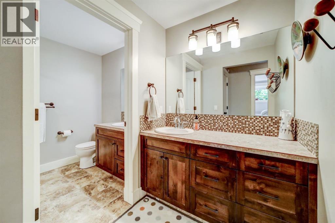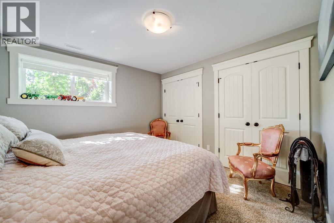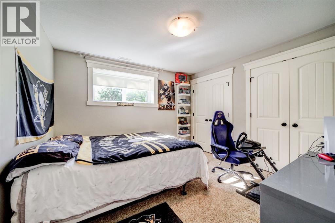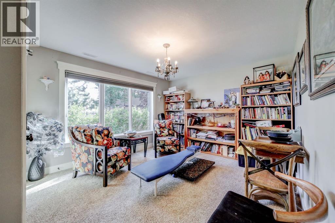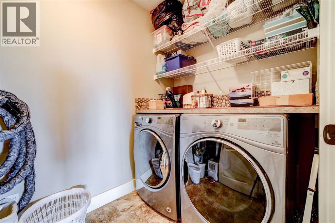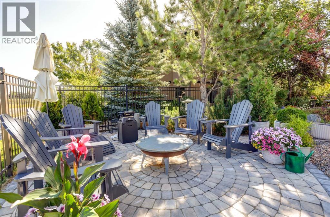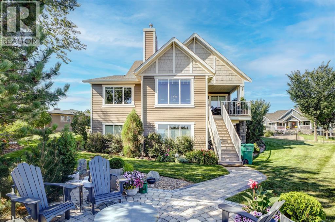5 Bedroom
3 Bathroom
1,622 ft2
Bungalow
Fireplace
Central Air Conditioning
Forced Air
Landscaped, Lawn, Underground Sprinkler
$1,525,000
Welcome to this stunning custom-built bungalow, crafted in 2010 by Bezooyen Contracting, located on a spacious .33-acre lot with breathtaking views of the coulees. This meticulously designed home offers an impressive layout featuring 2 bedrooms and 2 bathrooms on the main floor, complemented by an additional 3 bedrooms and 1 bathroom in the fully finished walkout basement.The inviting entrance boasts a large, completely enclosed front porch, perfect for enjoying your morning coffee or entertaining guests. The gourmet kitchen is a chef’s dream, equipped with high-end appliances including a Subzero refrigerator and a Wolf stove, ensuring both style and functionality.The fully landscaped yard enhances the outdoor living experience, providing a serene backdrop for relaxation and gatherings. An oversized double car garage offers ample space for vehicles and storage.Don’t miss your chance to own this exceptional property that combines luxury, comfort, and stunning natural views. Schedule a showing today with your favourite realtor!! (id:48985)
Property Details
|
MLS® Number
|
A2250397 |
|
Property Type
|
Single Family |
|
Community Name
|
Southridge |
|
Amenities Near By
|
Airport, Shopping |
|
Features
|
See Remarks, Wet Bar |
|
Parking Space Total
|
3 |
|
Plan
|
0713837 |
|
Structure
|
Deck |
Building
|
Bathroom Total
|
3 |
|
Bedrooms Above Ground
|
2 |
|
Bedrooms Below Ground
|
3 |
|
Bedrooms Total
|
5 |
|
Appliances
|
Refrigerator, Wine Fridge, Stove, Microwave, Garburator, Hood Fan, See Remarks, Window Coverings, Garage Door Opener, Washer & Dryer, Cooktop - Induction |
|
Architectural Style
|
Bungalow |
|
Basement Features
|
Walk Out |
|
Basement Type
|
Full |
|
Constructed Date
|
2010 |
|
Construction Material
|
Poured Concrete |
|
Construction Style Attachment
|
Detached |
|
Cooling Type
|
Central Air Conditioning |
|
Exterior Finish
|
Composite Siding, Concrete, Stone |
|
Fire Protection
|
Smoke Detectors |
|
Fireplace Present
|
Yes |
|
Fireplace Total
|
2 |
|
Flooring Type
|
Carpeted, Hardwood, Tile |
|
Foundation Type
|
Poured Concrete |
|
Heating Fuel
|
Natural Gas |
|
Heating Type
|
Forced Air |
|
Stories Total
|
1 |
|
Size Interior
|
1,622 Ft2 |
|
Total Finished Area
|
1622 Sqft |
|
Type
|
House |
Parking
|
Attached Garage
|
2 |
|
Garage
|
|
|
Heated Garage
|
|
|
Oversize
|
|
|
Parking Pad
|
|
Land
|
Acreage
|
No |
|
Fence Type
|
Fence |
|
Land Amenities
|
Airport, Shopping |
|
Landscape Features
|
Landscaped, Lawn, Underground Sprinkler |
|
Size Depth
|
7.65 M |
|
Size Frontage
|
10.51 M |
|
Size Irregular
|
0.33 |
|
Size Total
|
0.33 Ac|10,890 - 21,799 Sqft (1/4 - 1/2 Ac) |
|
Size Total Text
|
0.33 Ac|10,890 - 21,799 Sqft (1/4 - 1/2 Ac) |
|
Zoning Description
|
Dc |
Rooms
| Level |
Type |
Length |
Width |
Dimensions |
|
Basement |
5pc Bathroom |
|
|
9.42 Ft x 11.33 Ft |
|
Basement |
Other |
|
|
5.75 Ft x 7.17 Ft |
|
Basement |
Bedroom |
|
|
11.00 Ft x 11.00 Ft |
|
Basement |
Bedroom |
|
|
11.08 Ft x 11.50 Ft |
|
Basement |
Bedroom |
|
|
15.00 Ft x 11.58 Ft |
|
Basement |
Laundry Room |
|
|
9.75 Ft x 5.33 Ft |
|
Basement |
Recreational, Games Room |
|
|
24.92 Ft x 33.75 Ft |
|
Basement |
Furnace |
|
|
9.00 Ft x 5.33 Ft |
|
Main Level |
4pc Bathroom |
|
|
5.33 Ft x 9.67 Ft |
|
Main Level |
5pc Bathroom |
|
|
11.83 Ft x 14.33 Ft |
|
Main Level |
Bedroom |
|
|
11.75 Ft x 14.08 Ft |
|
Main Level |
Dining Room |
|
|
13.50 Ft x 10.75 Ft |
|
Main Level |
Kitchen |
|
|
13.50 Ft x 12.83 Ft |
|
Main Level |
Living Room |
|
|
14.58 Ft x 16.42 Ft |
|
Main Level |
Other |
|
|
6.08 Ft x 13.67 Ft |
|
Main Level |
Primary Bedroom |
|
|
15.75 Ft x 11.00 Ft |
|
Main Level |
Sunroom |
|
|
19.00 Ft x 9.58 Ft |
https://www.realtor.ca/real-estate/28764482/411-sandstone-lane-s-lethbridge-southridge


