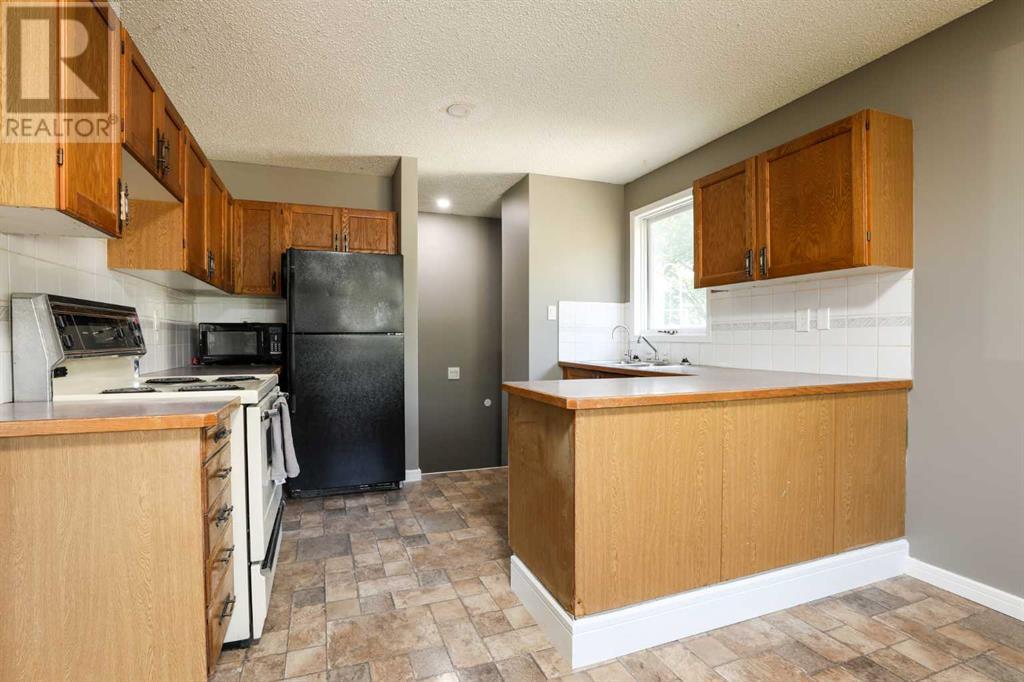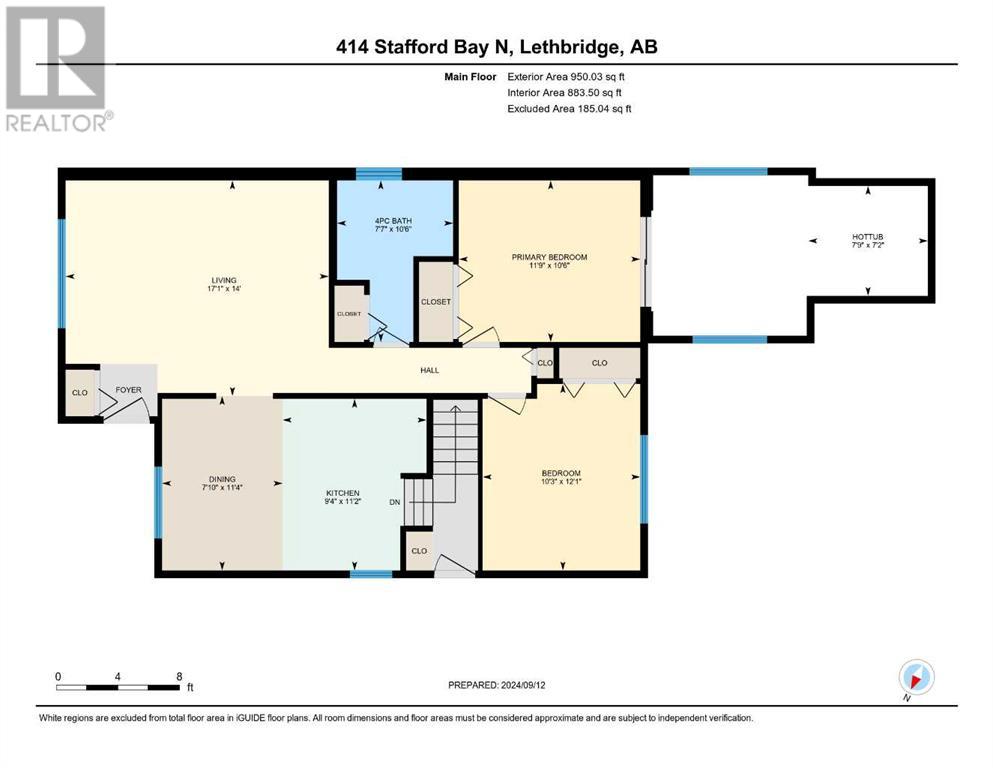4 Bedroom
2 Bathroom
950.03 sqft
Bungalow
None
Central Heating, Forced Air
Landscaped
$317,000
This home is located in a quiet North Lethbridge neighborhood, close to parks, shopping, schools, dog parks and numerous walking pathways connecting you to the rest of the city. This home has two bedrooms up and two down, with a full bathroom on the main floor and a 3 piece bathroom downstairs, with bright updates and a hot tub room. The backyard has lots of space to enjoy the beautiful Southern Alberta weather and is shaded by large trees that are a staple in this area of the city. There is off street parking on the driveway and is located in a low traffic, mature area of the city. Due to its central location and proximity to parks, schools, services and the down town, this home is a great starter home of investment opportunity. (id:48985)
Property Details
|
MLS® Number
|
A2164838 |
|
Property Type
|
Single Family |
|
Community Name
|
Staffordville |
|
Amenities Near By
|
Playground, Schools, Shopping |
|
Parking Space Total
|
3 |
|
Plan
|
7911326 |
Building
|
Bathroom Total
|
2 |
|
Bedrooms Above Ground
|
2 |
|
Bedrooms Below Ground
|
2 |
|
Bedrooms Total
|
4 |
|
Appliances
|
Refrigerator, Dishwasher, Stove, Washer & Dryer |
|
Architectural Style
|
Bungalow |
|
Basement Development
|
Finished |
|
Basement Type
|
Full (finished) |
|
Constructed Date
|
1984 |
|
Construction Style Attachment
|
Detached |
|
Cooling Type
|
None |
|
Exterior Finish
|
Brick, Vinyl Siding, Wood Siding |
|
Flooring Type
|
Carpeted, Laminate, Linoleum |
|
Foundation Type
|
Poured Concrete |
|
Heating Fuel
|
Natural Gas |
|
Heating Type
|
Central Heating, Forced Air |
|
Stories Total
|
1 |
|
Size Interior
|
950.03 Sqft |
|
Total Finished Area
|
950.03 Sqft |
|
Type
|
House |
Parking
Land
|
Acreage
|
No |
|
Fence Type
|
Fence |
|
Land Amenities
|
Playground, Schools, Shopping |
|
Landscape Features
|
Landscaped |
|
Size Depth
|
30.17 M |
|
Size Frontage
|
12.19 M |
|
Size Irregular
|
4030.00 |
|
Size Total
|
4030 Sqft|0-4,050 Sqft |
|
Size Total Text
|
4030 Sqft|0-4,050 Sqft |
|
Zoning Description
|
R-l |
Rooms
| Level |
Type |
Length |
Width |
Dimensions |
|
Basement |
3pc Bathroom |
|
|
4.75 Ft x 9.08 Ft |
|
Basement |
Other |
|
|
10.92 Ft x 9.92 Ft |
|
Basement |
Bedroom |
|
|
13.25 Ft x 9.83 Ft |
|
Basement |
Bedroom |
|
|
13.92 Ft x 9.92 Ft |
|
Basement |
Recreational, Games Room |
|
|
13.42 Ft x 16.58 Ft |
|
Basement |
Laundry Room |
|
|
11.17 Ft x 9.17 Ft |
|
Main Level |
4pc Bathroom |
|
|
10.50 Ft x 7.58 Ft |
|
Main Level |
Primary Bedroom |
|
|
10.50 Ft x 11.75 Ft |
|
Main Level |
Bedroom |
|
|
12.08 Ft x 10.25 Ft |
|
Main Level |
Other |
|
|
7.17 Ft x 7.75 Ft |
|
Main Level |
Kitchen |
|
|
11.17 Ft x 9.33 Ft |
|
Main Level |
Other |
|
|
11.33 Ft x 7.83 Ft |
|
Main Level |
Living Room |
|
|
14.00 Ft x 17.08 Ft |
https://www.realtor.ca/real-estate/27409361/414-stafford-bay-n-lethbridge-staffordville




























