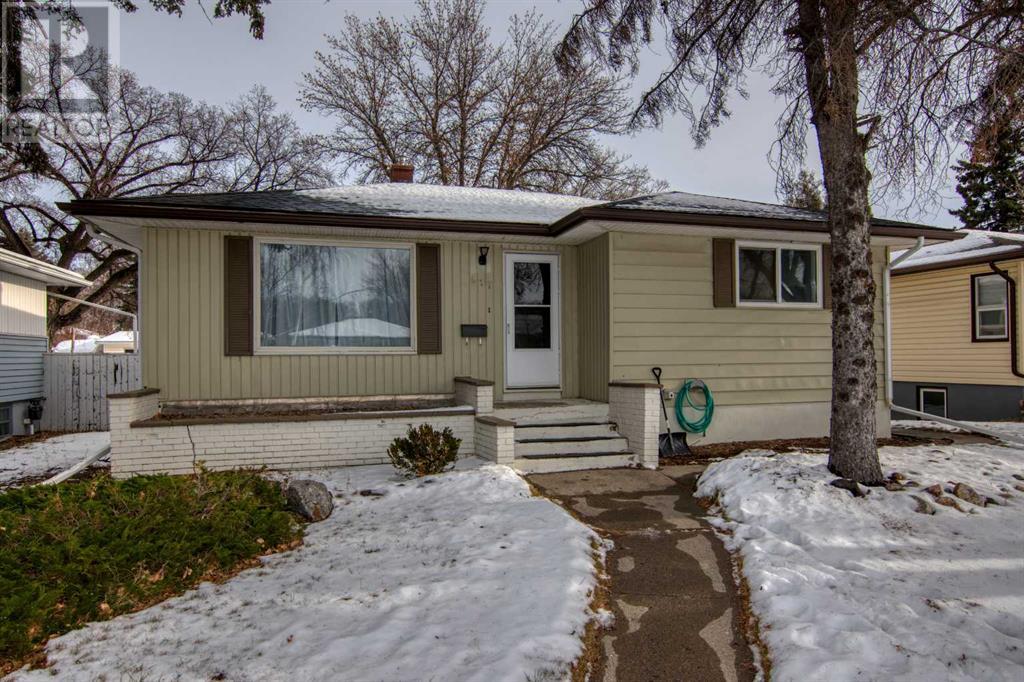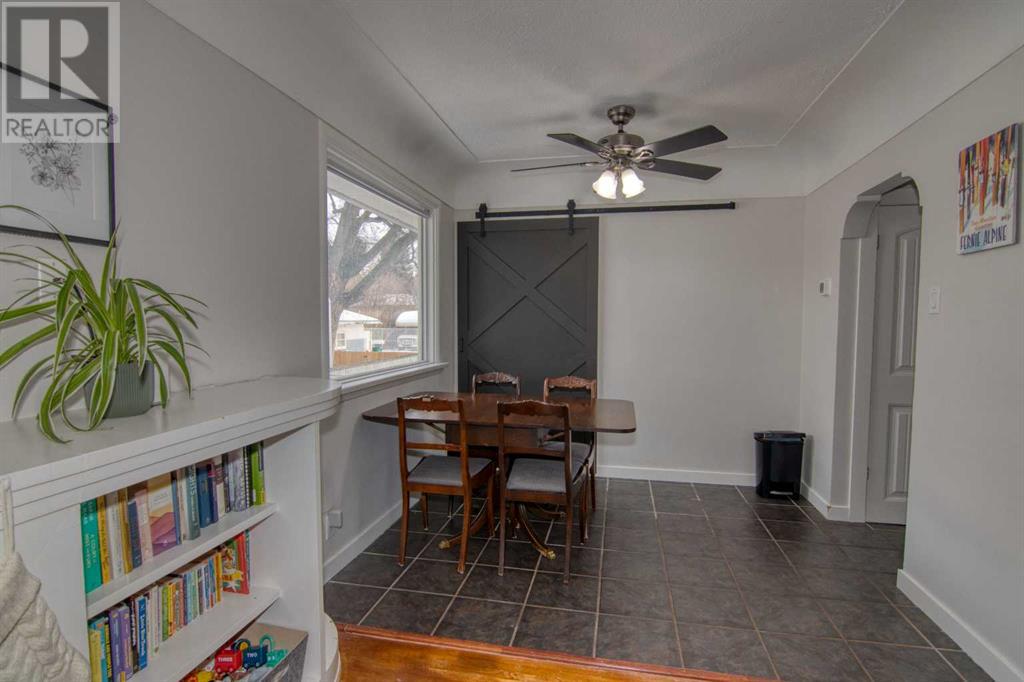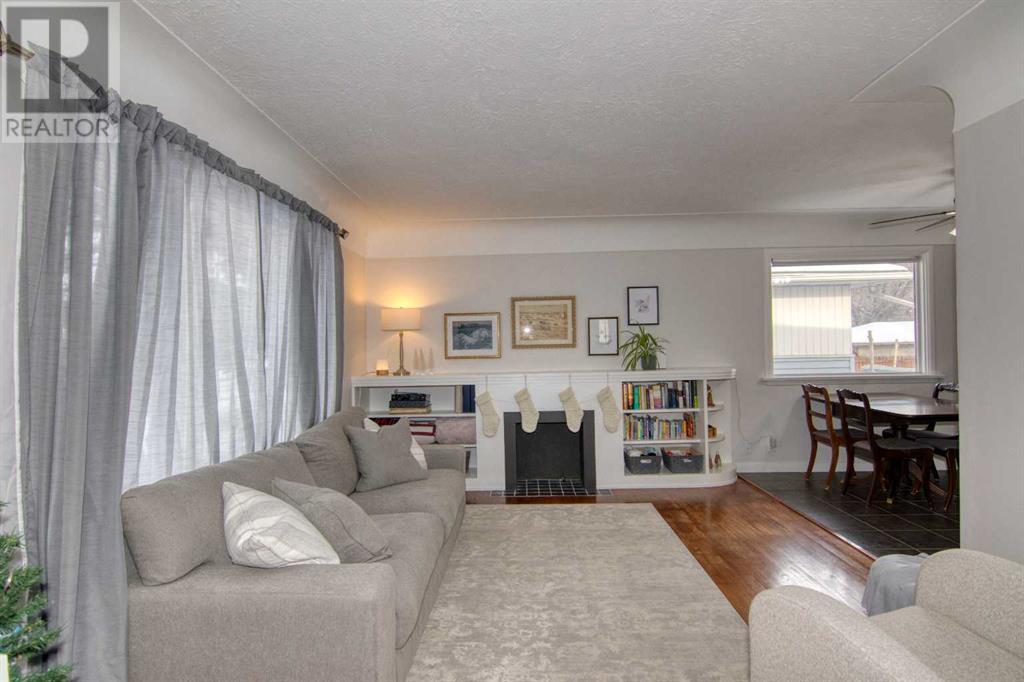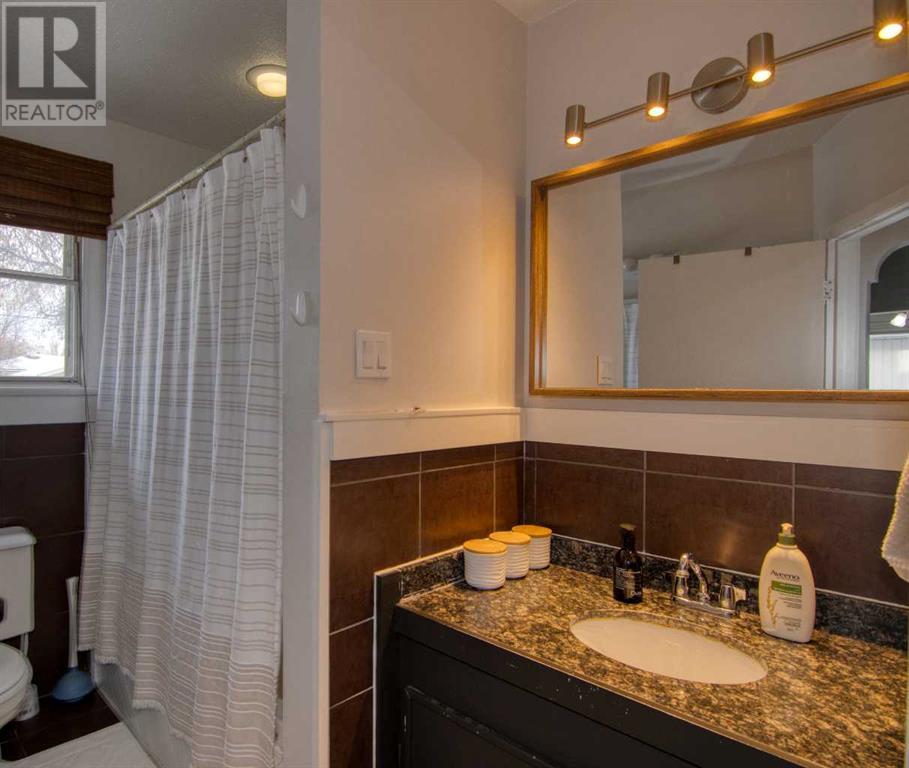3 Bedroom
2 Bathroom
920 sqft
Bungalow
Fireplace
None
Forced Air
Landscaped
$374,900
Welcome to this well-maintained 2-bedroom, 1-bathroom home with an illegal one-bedroom basement suite in the Glendale neighborhood. The main level offers bright and spacious living areas and boasts two generous bedrooms with plenty of natural light. The lower level features a fully redone basement suite (2020), perfect for guests or rental income. Other updates in 2020 include a new furnace, some windows and fresh paint throughout the home. Enjoy year-round relaxation in the 3-season flex room with a cozy wood-burning fireplace — an ideal hobby space to unwind or entertain. A single garage with alley access completes the property. The home is in an excellent location, walking distance to Henderson Lake and just minutes from schools, shopping, public transit, and local restaurants. Contact your REALTOR® today to book a showing. (id:48985)
Property Details
|
MLS® Number
|
A2181995 |
|
Property Type
|
Single Family |
|
Community Name
|
Glendale |
|
Amenities Near By
|
Schools, Shopping |
|
Features
|
Back Lane, No Smoking Home |
|
Parking Space Total
|
3 |
|
Plan
|
4209gg |
Building
|
Bathroom Total
|
2 |
|
Bedrooms Above Ground
|
2 |
|
Bedrooms Below Ground
|
1 |
|
Bedrooms Total
|
3 |
|
Appliances
|
Refrigerator, Dishwasher, Stove, Microwave, Window Coverings, Washer/dryer Stack-up |
|
Architectural Style
|
Bungalow |
|
Basement Development
|
Finished |
|
Basement Type
|
Full (finished) |
|
Constructed Date
|
1952 |
|
Construction Material
|
Poured Concrete |
|
Construction Style Attachment
|
Detached |
|
Cooling Type
|
None |
|
Exterior Finish
|
Concrete |
|
Fireplace Present
|
Yes |
|
Fireplace Total
|
2 |
|
Flooring Type
|
Hardwood, Tile, Vinyl |
|
Foundation Type
|
Poured Concrete |
|
Heating Fuel
|
Natural Gas |
|
Heating Type
|
Forced Air |
|
Stories Total
|
1 |
|
Size Interior
|
920 Sqft |
|
Total Finished Area
|
920 Sqft |
|
Type
|
House |
Parking
Land
|
Acreage
|
No |
|
Fence Type
|
Fence |
|
Land Amenities
|
Schools, Shopping |
|
Landscape Features
|
Landscaped |
|
Size Depth
|
37.18 M |
|
Size Frontage
|
15.24 M |
|
Size Irregular
|
6125.00 |
|
Size Total
|
6125 Sqft|4,051 - 7,250 Sqft |
|
Size Total Text
|
6125 Sqft|4,051 - 7,250 Sqft |
|
Zoning Description
|
R-l |
Rooms
| Level |
Type |
Length |
Width |
Dimensions |
|
Basement |
Kitchen |
|
|
14.42 Ft x 10.92 Ft |
|
Basement |
Family Room |
|
|
15.08 Ft x 12.00 Ft |
|
Basement |
Bedroom |
|
|
10.67 Ft x 13.42 Ft |
|
Basement |
4pc Bathroom |
|
|
6.50 Ft x 4.92 Ft |
|
Main Level |
Kitchen |
|
|
7.17 Ft x 10.92 Ft |
|
Main Level |
Dining Room |
|
|
7.67 Ft x 8.92 Ft |
|
Main Level |
Living Room |
|
|
19.50 Ft x 11.67 Ft |
|
Main Level |
Primary Bedroom |
|
|
13.00 Ft x 12.67 Ft |
|
Main Level |
Bedroom |
|
|
8.75 Ft x 11.83 Ft |
|
Main Level |
4pc Bathroom |
|
|
8.33 Ft x 5.50 Ft |
|
Main Level |
Other |
|
|
23.17 Ft x 13.00 Ft |
https://www.realtor.ca/real-estate/27712952/417-25-street-s-lethbridge-glendale





























