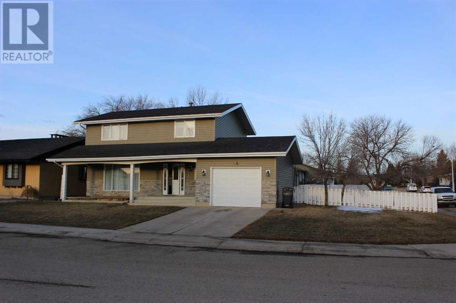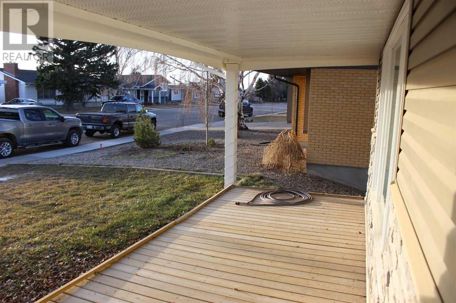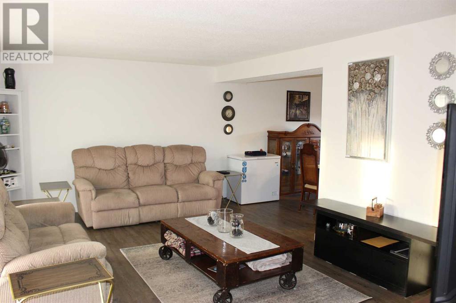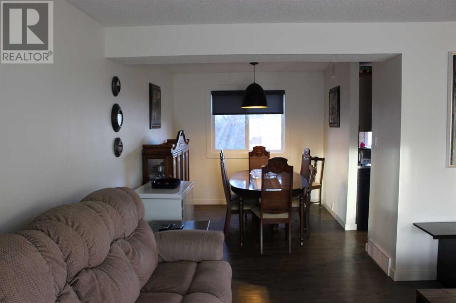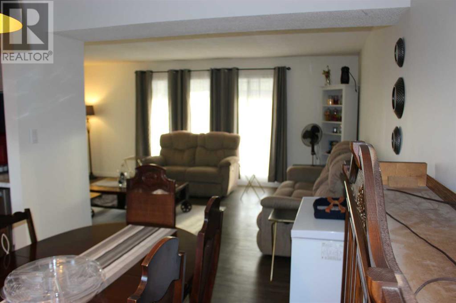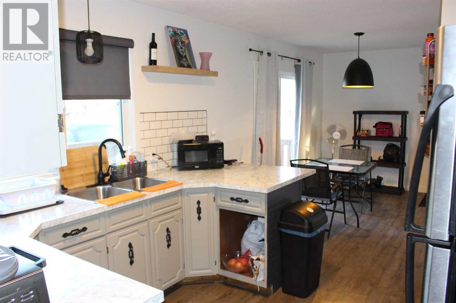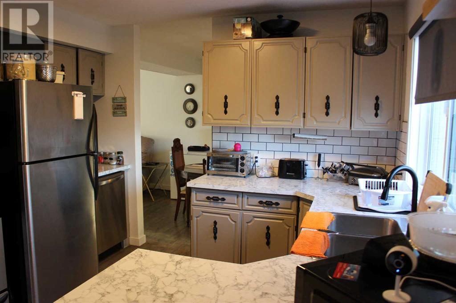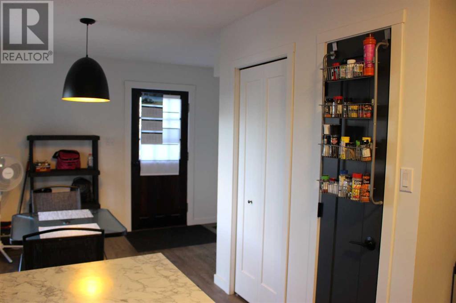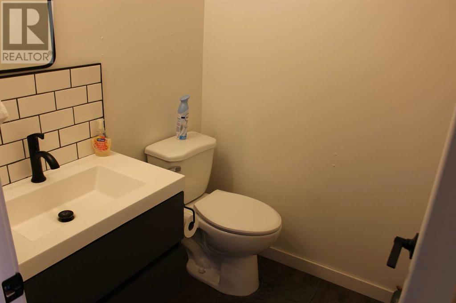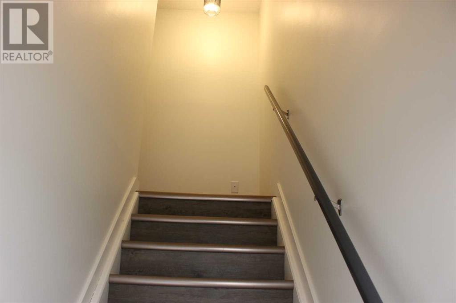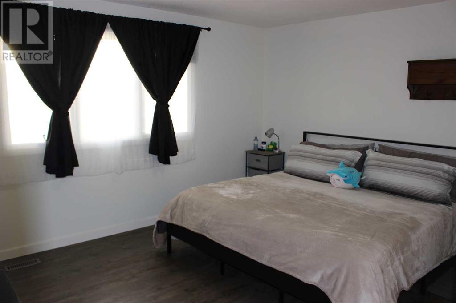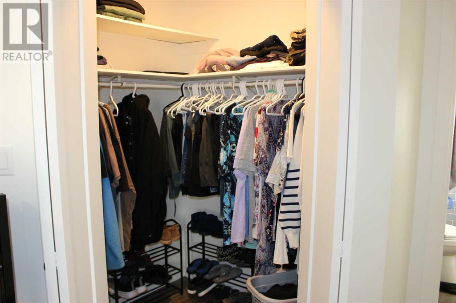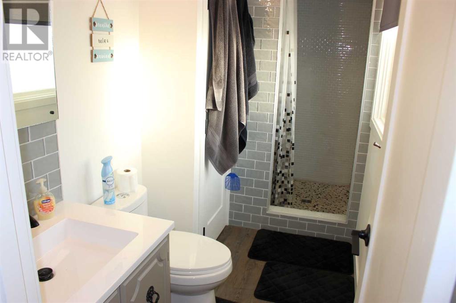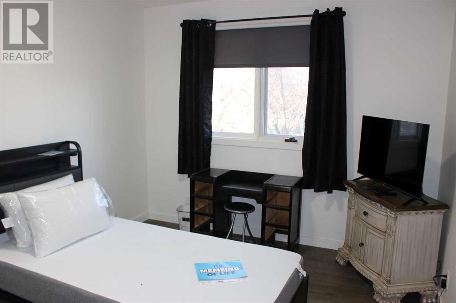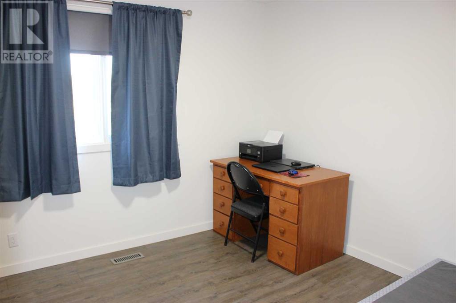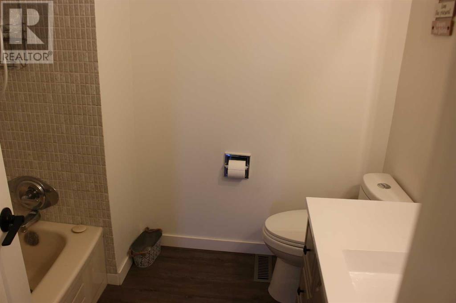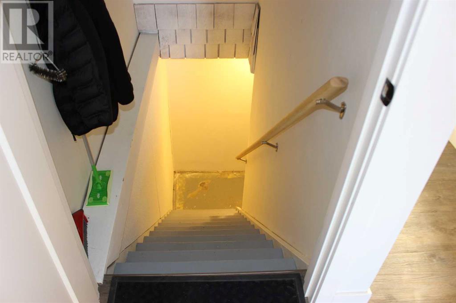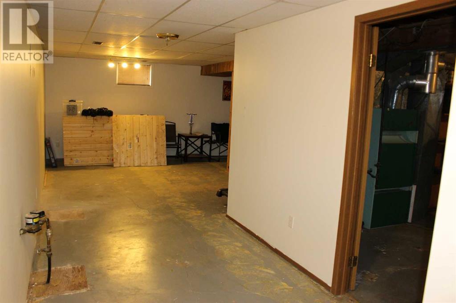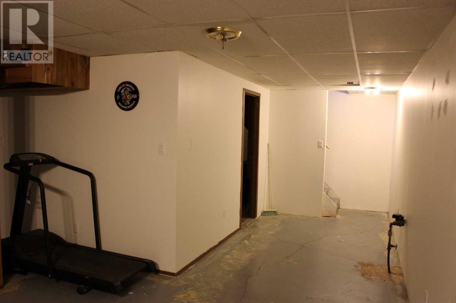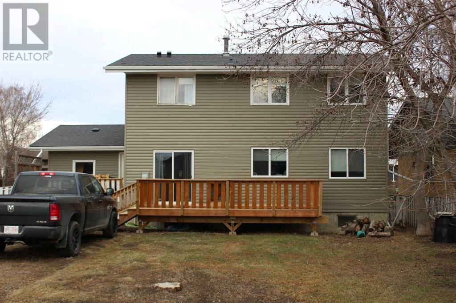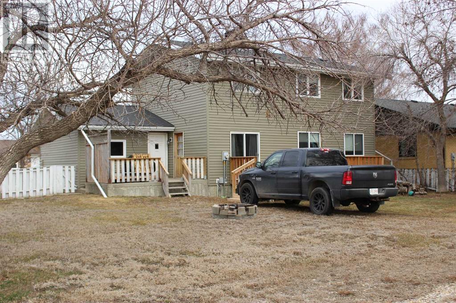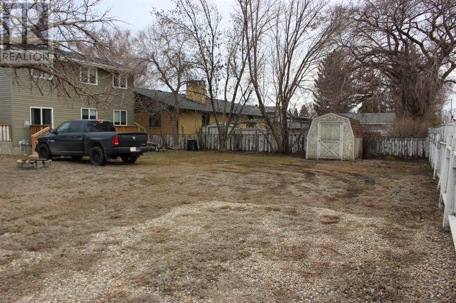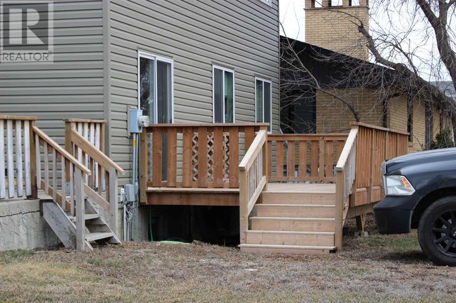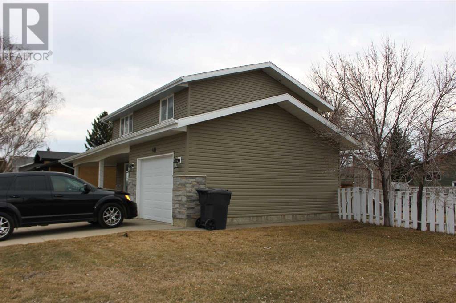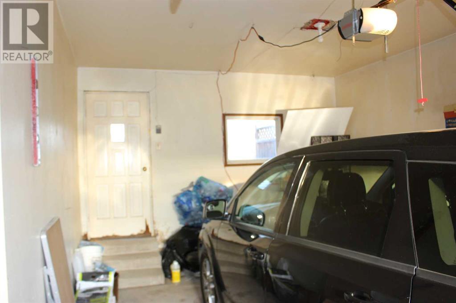418 7 Street Picture Butte, Alberta T0K 1V0
Interested?
Contact us for more information
4 Bedroom
3 Bathroom
1612 sqft
None
Forced Air
$395,000
Come and take a look at this 1600 sq ft home on a big corner lot! Boasting 4 bedrooms, 3 bathrooms, attached garage and lots of upgrades, this family friendly home is waiting for it's new owners. Oversized back yard is perfect for family activities, RV parking, or ample space to build your dream garage! This home is located in a great neighborhood, is super close to 2 elementary schools and walking paths around the lake, and includes appliances. (id:48985)
Property Details
| MLS® Number | A2116455 |
| Property Type | Single Family |
| Amenities Near By | Playground |
| Features | See Remarks, Back Lane |
| Parking Space Total | 3 |
| Plan | 7410991 |
| Structure | Deck |
Building
| Bathroom Total | 3 |
| Bedrooms Above Ground | 4 |
| Bedrooms Total | 4 |
| Appliances | Refrigerator, Stove, Window Coverings, Washer & Dryer |
| Basement Development | Partially Finished |
| Basement Type | Full (partially Finished) |
| Constructed Date | 1976 |
| Construction Style Attachment | Detached |
| Cooling Type | None |
| Exterior Finish | Vinyl Siding |
| Flooring Type | Vinyl |
| Foundation Type | Poured Concrete |
| Half Bath Total | 1 |
| Heating Type | Forced Air |
| Stories Total | 2 |
| Size Interior | 1612 Sqft |
| Total Finished Area | 1612 Sqft |
| Type | House |
Parking
| Attached Garage | 1 |
Land
| Acreage | No |
| Fence Type | Fence |
| Land Amenities | Playground |
| Size Depth | 38.1 M |
| Size Frontage | 18.29 M |
| Size Irregular | 9262.50 |
| Size Total | 9262.5 Sqft|7,251 - 10,889 Sqft |
| Size Total Text | 9262.5 Sqft|7,251 - 10,889 Sqft |
| Zoning Description | R1 |
Rooms
| Level | Type | Length | Width | Dimensions |
|---|---|---|---|---|
| Second Level | Primary Bedroom | 11.50 Ft x 19.25 Ft | ||
| Second Level | Bedroom | 10.00 Ft x 10.00 Ft | ||
| Second Level | Bedroom | 10.00 Ft x 8.50 Ft | ||
| Second Level | Bedroom | 10.00 Ft x 13.50 Ft | ||
| Second Level | 4pc Bathroom | .00 Ft x .00 Ft | ||
| Second Level | 3pc Bathroom | .00 Ft x .00 Ft | ||
| Basement | Family Room | 22.00 Ft x 26.00 Ft | ||
| Basement | Laundry Room | 13.00 Ft x 15.25 Ft | ||
| Main Level | Kitchen | 11.00 Ft x 22.00 Ft | ||
| Main Level | Living Room | 18.50 Ft x 13.00 Ft | ||
| Main Level | Dining Room | 9.00 Ft x 11.25 Ft | ||
| Main Level | 2pc Bathroom | .00 Ft x .00 Ft |
https://www.realtor.ca/real-estate/26650983/418-7-street-picture-butte


