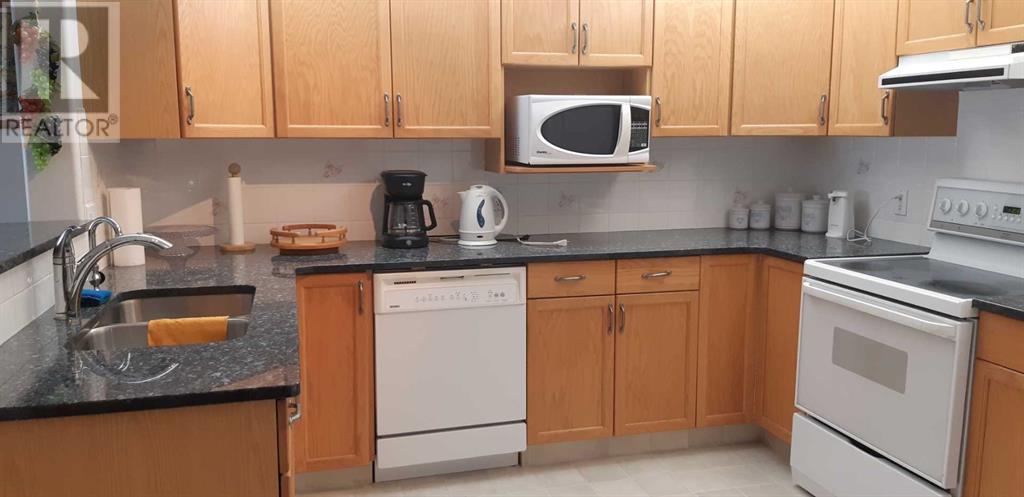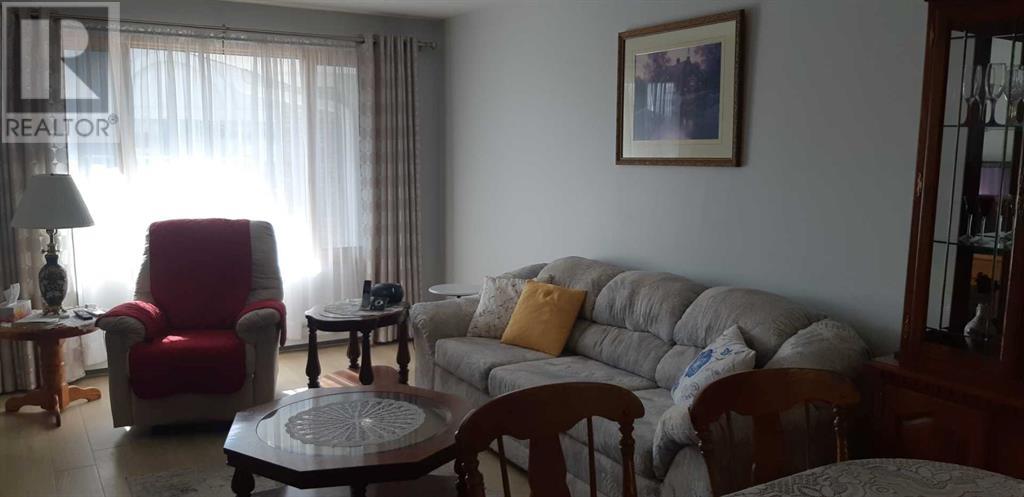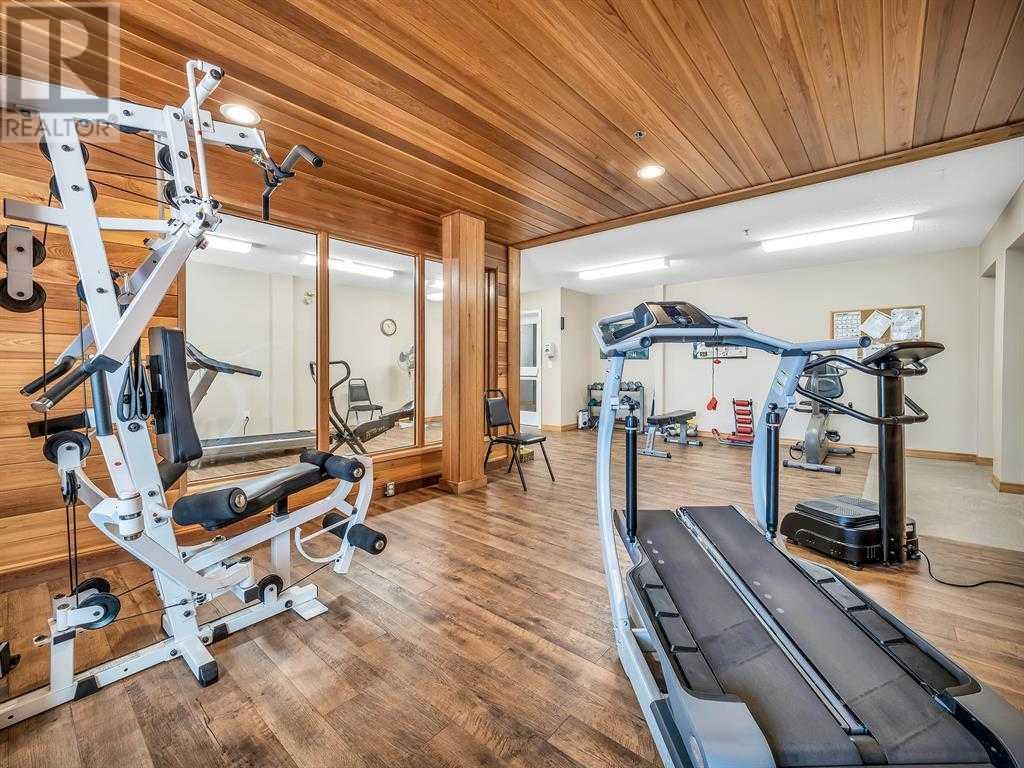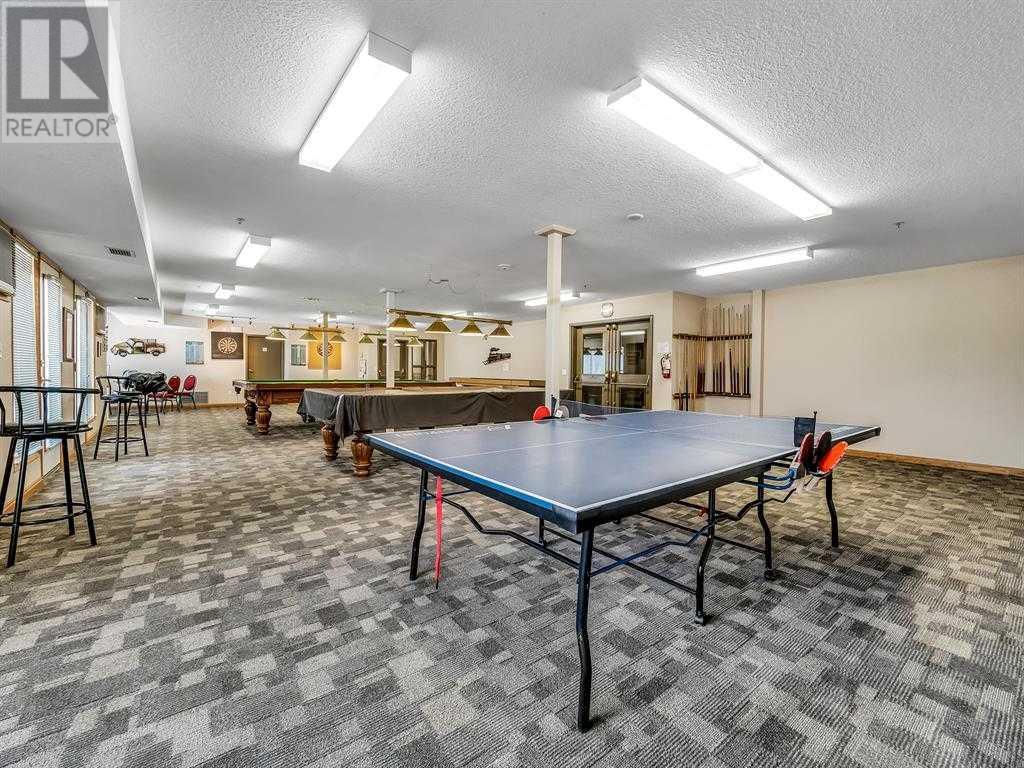418, 75 1 Avenue S Lethbridge, Alberta T1J 4R2
Contact Us
Contact us for more information
$239,000Maintenance, Condominium Amenities, Common Area Maintenance, Electricity, Insurance, Ground Maintenance, Parking, Property Management, Reserve Fund Contributions, Sewer, Waste Removal, Water
$375.48 Monthly
Maintenance, Condominium Amenities, Common Area Maintenance, Electricity, Insurance, Ground Maintenance, Parking, Property Management, Reserve Fund Contributions, Sewer, Waste Removal, Water
$375.48 MonthlyWelcome to Rio Vista, a vibrant 55+ condo community offering unbeatable access to downtown amenities. This well-maintained top-floor unit features 1 bedroom and 1 bathroom in an open-concept layout, complete with a bright enclosed sunroom and serene courtyard views. A convenient guest suite is located just steps from the unit. Additional highlights include ample storage, in-suite laundry, and a private storage locker in the heated underground parking garage. Residents enjoy a wide range of amenities such as a social room, exercise facility, Sunrise Lounge, craft and game rooms, library, workshop, gazebo, and an on-site car wash. This is a rare opportunity for low-maintenance living in a prime location—perfect for retirement. Come experience it for yourself! (id:48985)
Property Details
| MLS® Number | A2215448 |
| Property Type | Single Family |
| Community Name | Downtown |
| Amenities Near By | Shopping |
| Community Features | Pets Not Allowed |
| Features | No Animal Home, No Smoking Home, Guest Suite, Parking |
| Parking Space Total | 1 |
| Plan | 9412463 |
Building
| Bathroom Total | 1 |
| Bedrooms Above Ground | 1 |
| Bedrooms Total | 1 |
| Amenities | Car Wash, Guest Suite, Recreation Centre |
| Appliances | Refrigerator, Window/sleeve Air Conditioner, Dishwasher, Stove, Hood Fan, Window Coverings, Washer & Dryer |
| Architectural Style | Multi-level |
| Constructed Date | 1994 |
| Construction Style Attachment | Attached |
| Cooling Type | Wall Unit |
| Exterior Finish | Brick |
| Flooring Type | Laminate, Linoleum, Tile |
| Heating Fuel | Natural Gas |
| Heating Type | Baseboard Heaters |
| Stories Total | 4 |
| Size Interior | 784 Ft2 |
| Total Finished Area | 784 Sqft |
| Type | Apartment |
Parking
| Garage | |
| Heated Garage | |
| Other | |
| Underground |
Land
| Acreage | Yes |
| Land Amenities | Shopping |
| Size Irregular | 191854.00 |
| Size Total | 191854 Sqft|2 - 4.99 Acres |
| Size Total Text | 191854 Sqft|2 - 4.99 Acres |
| Zoning Description | Dc |
Rooms
| Level | Type | Length | Width | Dimensions |
|---|---|---|---|---|
| Main Level | Kitchen | 11.83 Ft x 11.58 Ft | ||
| Main Level | Living Room/dining Room | 20.08 Ft x 12.92 Ft | ||
| Main Level | Laundry Room | 6.67 Ft x 6.58 Ft | ||
| Main Level | 4pc Bathroom | 9.50 Ft x 5.83 Ft | ||
| Main Level | Primary Bedroom | 11.83 Ft x 11.58 Ft |
https://www.realtor.ca/real-estate/28225562/418-75-1-avenue-s-lethbridge-downtown































