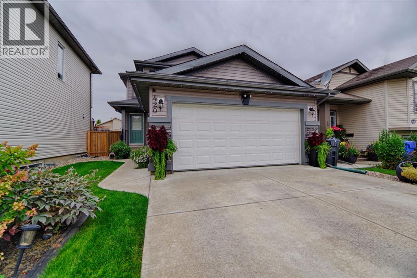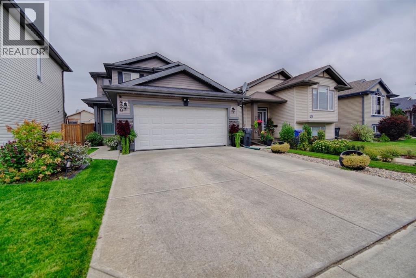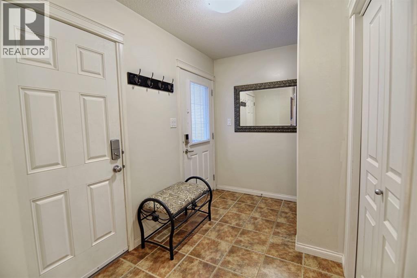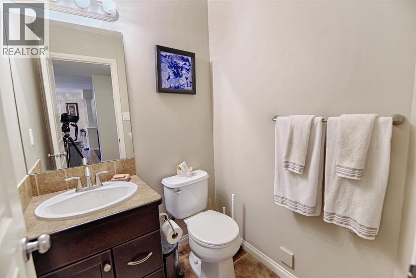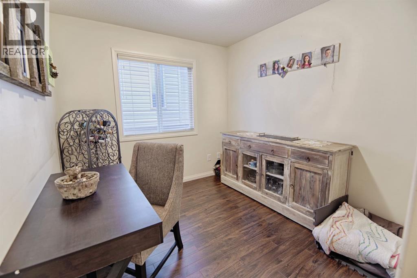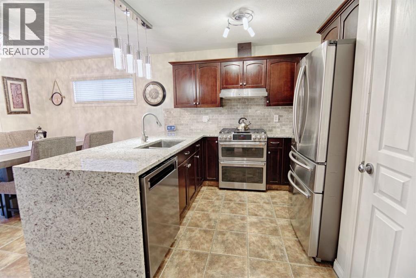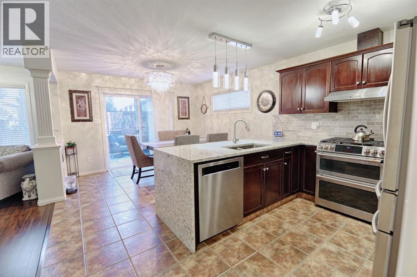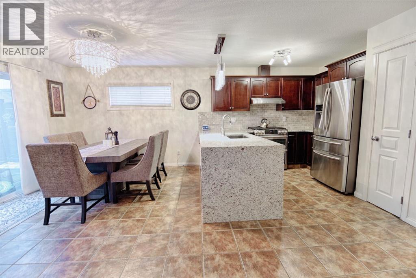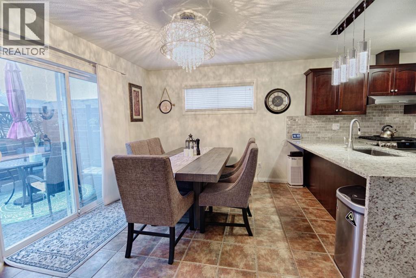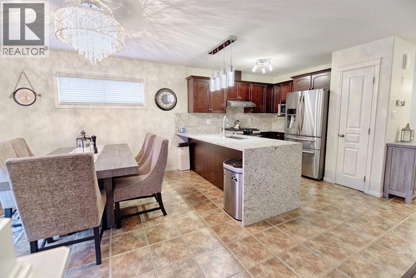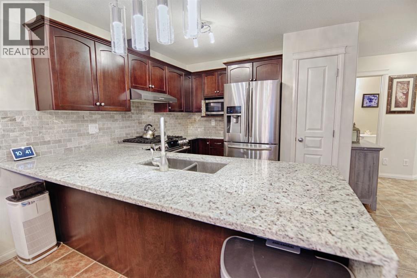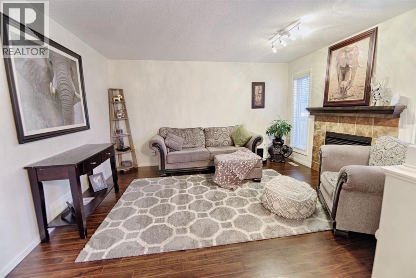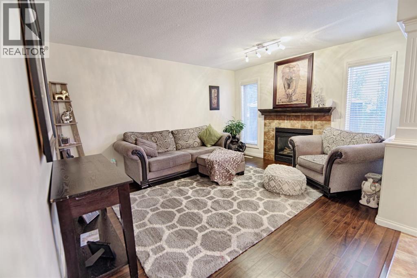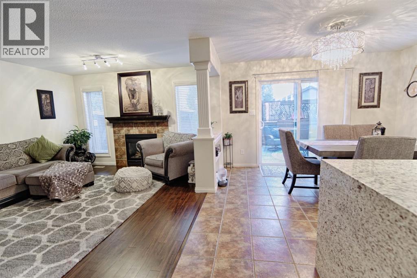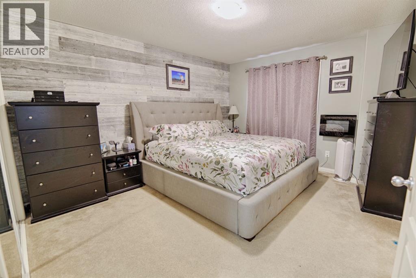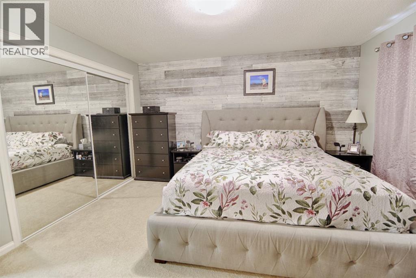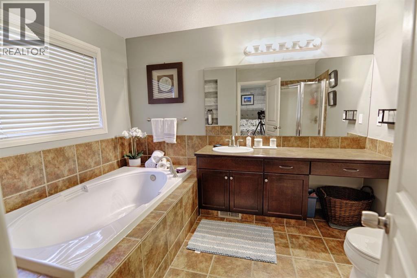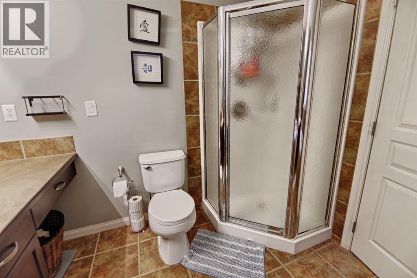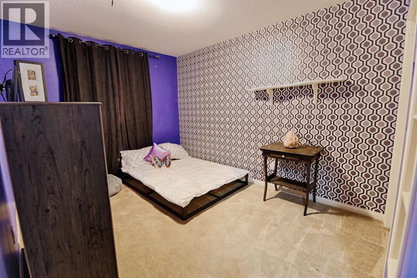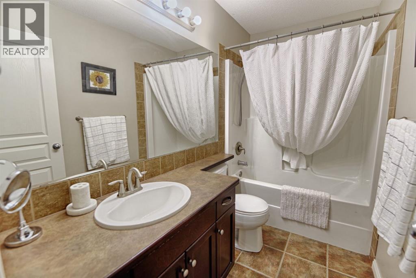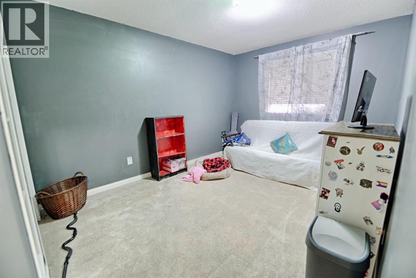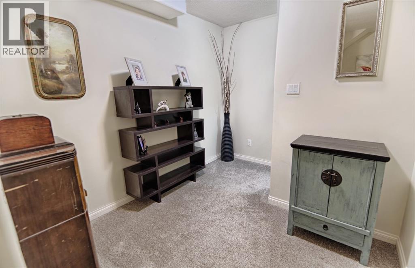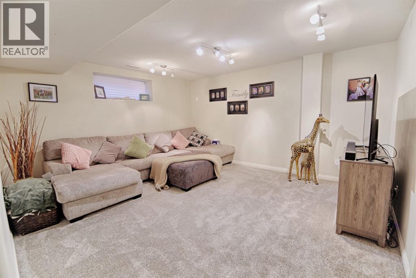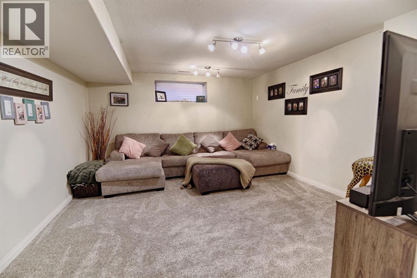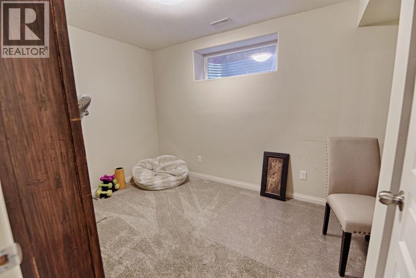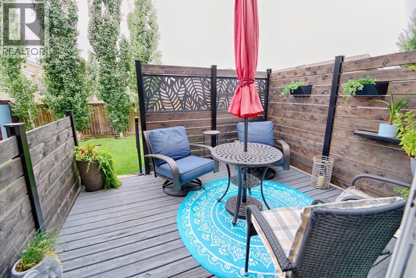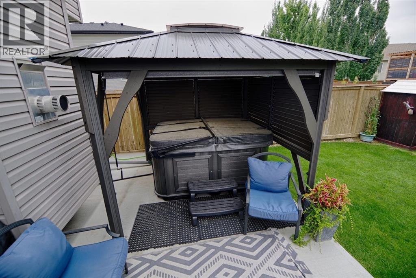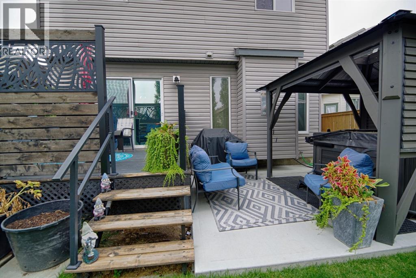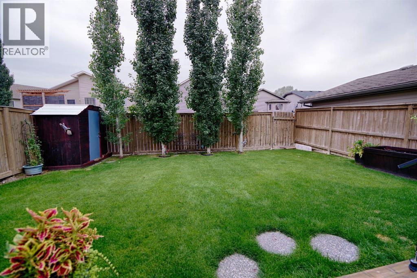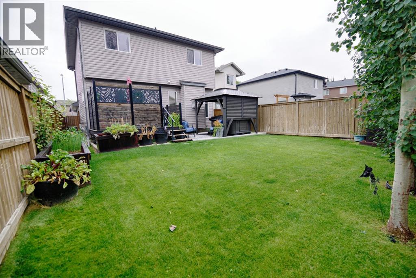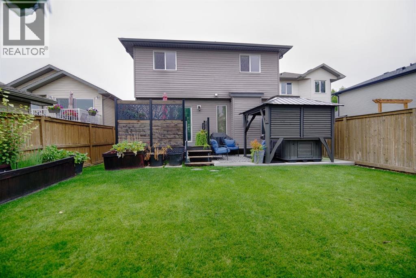4 Bedroom
3 Bathroom
1,547 ft2
Fireplace
Central Air Conditioning
Forced Air
$498,900
Welcome to 420 Silkstone Crescent! This beautiful 4-bedroom home in Copperwood, a highly sought-after community close to schools, the YMCA, restaurants, shopping, and so much more. Perfectly situated near countless amenities, this home offers both convenience and lifestyle. Inside, you’ll find a property that has been very well cared for with numerous updates, including a new hot water tank and furnace. Thoughtful features set this home apart, from the stunning gemstone lighting to the stylish waterfall island that makes the kitchen a true centerpiece. Step outside to enjoy your own private backyard oasis, perfect for relaxing or entertaining. With modern upgrades and a prime location, this home is move-in ready and waiting for its next owners! (id:48985)
Property Details
|
MLS® Number
|
A2255204 |
|
Property Type
|
Single Family |
|
Community Name
|
Copperwood |
|
Amenities Near By
|
Park, Playground, Schools, Shopping |
|
Features
|
See Remarks |
|
Parking Space Total
|
4 |
|
Plan
|
0714443 |
|
Structure
|
Deck |
Building
|
Bathroom Total
|
3 |
|
Bedrooms Above Ground
|
3 |
|
Bedrooms Below Ground
|
1 |
|
Bedrooms Total
|
4 |
|
Appliances
|
Refrigerator, Gas Stove(s), Dishwasher, Microwave |
|
Basement Development
|
Finished |
|
Basement Type
|
Full (finished) |
|
Constructed Date
|
2008 |
|
Construction Style Attachment
|
Detached |
|
Cooling Type
|
Central Air Conditioning |
|
Exterior Finish
|
Vinyl Siding |
|
Fireplace Present
|
Yes |
|
Fireplace Total
|
1 |
|
Flooring Type
|
Carpeted, Laminate |
|
Foundation Type
|
Poured Concrete |
|
Half Bath Total
|
1 |
|
Heating Type
|
Forced Air |
|
Stories Total
|
2 |
|
Size Interior
|
1,547 Ft2 |
|
Total Finished Area
|
1547 Sqft |
|
Type
|
House |
Parking
Land
|
Acreage
|
No |
|
Fence Type
|
Fence |
|
Land Amenities
|
Park, Playground, Schools, Shopping |
|
Size Depth
|
34.14 M |
|
Size Frontage
|
10.36 M |
|
Size Irregular
|
3805.00 |
|
Size Total
|
3805 Sqft|0-4,050 Sqft |
|
Size Total Text
|
3805 Sqft|0-4,050 Sqft |
|
Zoning Description
|
R-sl |
Rooms
| Level |
Type |
Length |
Width |
Dimensions |
|
Lower Level |
Bedroom |
|
|
8.42 Ft x 13.67 Ft |
|
Lower Level |
Recreational, Games Room |
|
|
15.00 Ft x 13.67 Ft |
|
Lower Level |
Storage |
|
|
8.42 Ft x 5.50 Ft |
|
Lower Level |
Furnace |
|
|
13.67 Ft x 7.83 Ft |
|
Main Level |
Living Room |
|
|
12.50 Ft x 14.17 Ft |
|
Main Level |
Kitchen |
|
|
12.50 Ft x 10.25 Ft |
|
Main Level |
Dining Room |
|
|
12.50 Ft x 9.50 Ft |
|
Main Level |
Office |
|
|
9.83 Ft x 8.67 Ft |
|
Main Level |
2pc Bathroom |
|
|
4.75 Ft x 5.08 Ft |
|
Main Level |
Bedroom |
|
|
9.25 Ft x 14.50 Ft |
|
Upper Level |
4pc Bathroom |
|
|
4.92 Ft x 9.17 Ft |
|
Upper Level |
4pc Bathroom |
|
|
8.58 Ft x 10.75 Ft |
|
Upper Level |
Primary Bedroom |
|
|
12.00 Ft x 14.00 Ft |
|
Upper Level |
Bedroom |
|
|
10.00 Ft x 15.42 Ft |
https://www.realtor.ca/real-estate/28830850/420-silkstone-crescent-w-lethbridge-copperwood


