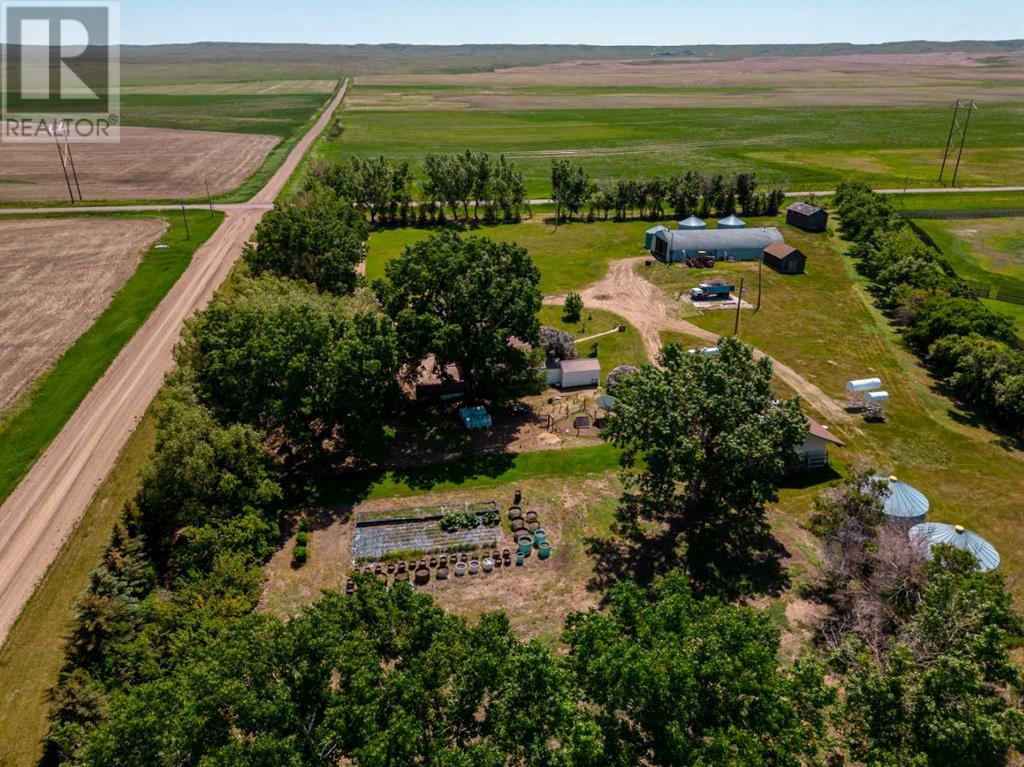3 Bedroom
2 Bathroom
2,070 ft2
Bungalow
None
Forced Air
Acreage
Fruit Trees, Garden Area
$550,000
This 3-bedroom home is nestled within a mature shelterbelt on approximately 6 acres, offering the perfect blend of rural living and convenience. Key features include a 40 x 80 heated shop, a 16 x 20 shop, and grain bins, providing ample storage and workspace.The Milk River Water Co-op serves the property, providing reliable water. It also includes a 4,000-gallon cistern for additional water security.Located just 10 minutes on paved roads from the town of Warner, you'll enjoy proximity to amenities such as schools, a bank, a civic center, a recreation center, a curling rink, and restaurants, as well as easy access to Highway 4.This property is a wonderful place to raise a family, offering opportunities for free-range eggs, organic gardening, and letting children thrive in the fresh air. S/T subdivision. (id:48985)
Property Details
|
MLS® Number
|
A2181199 |
|
Property Type
|
Single Family |
|
Amenities Near By
|
Schools |
|
Features
|
See Remarks, No Neighbours Behind |
|
Plan
|
1611065 |
|
Structure
|
See Remarks |
Building
|
Bathroom Total
|
2 |
|
Bedrooms Above Ground
|
3 |
|
Bedrooms Total
|
3 |
|
Appliances
|
Refrigerator, Range - Gas, See Remarks, Washer & Dryer |
|
Architectural Style
|
Bungalow |
|
Basement Development
|
Partially Finished |
|
Basement Type
|
Full (partially Finished) |
|
Constructed Date
|
1950 |
|
Construction Material
|
Wood Frame |
|
Construction Style Attachment
|
Detached |
|
Cooling Type
|
None |
|
Flooring Type
|
Hardwood, Linoleum |
|
Foundation Type
|
Poured Concrete |
|
Half Bath Total
|
1 |
|
Heating Fuel
|
Natural Gas |
|
Heating Type
|
Forced Air |
|
Stories Total
|
1 |
|
Size Interior
|
2,070 Ft2 |
|
Total Finished Area
|
2070 Sqft |
|
Type
|
House |
Parking
Land
|
Acreage
|
Yes |
|
Fence Type
|
Cross Fenced, Fence |
|
Land Amenities
|
Schools |
|
Landscape Features
|
Fruit Trees, Garden Area |
|
Size Irregular
|
6.00 |
|
Size Total
|
6 Ac|5 - 9.99 Acres |
|
Size Total Text
|
6 Ac|5 - 9.99 Acres |
|
Zoning Description
|
Ag |
Rooms
| Level |
Type |
Length |
Width |
Dimensions |
|
Lower Level |
Family Room |
|
|
12.92 Ft x 20.75 Ft |
|
Lower Level |
Laundry Room |
|
|
13.00 Ft x 9.58 Ft |
|
Lower Level |
Other |
|
|
12.92 Ft x 22.42 Ft |
|
Lower Level |
Furnace |
|
|
17.33 Ft x 13.00 Ft |
|
Lower Level |
2pc Bathroom |
|
|
Measurements not available |
|
Main Level |
Living Room |
|
|
13.33 Ft x 22.83 Ft |
|
Main Level |
Other |
|
|
14.00 Ft x 9.00 Ft |
|
Main Level |
Primary Bedroom |
|
|
13.50 Ft x 11.42 Ft |
|
Main Level |
Bedroom |
|
|
13.50 Ft x 10.00 Ft |
|
Main Level |
Bedroom |
|
|
9.25 Ft x 10.25 Ft |
|
Main Level |
4pc Bathroom |
|
|
Measurements not available |
https://www.realtor.ca/real-estate/27689352/42004-rr18-3-range-warner














































