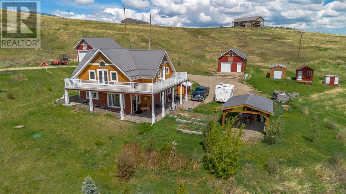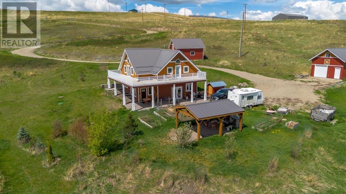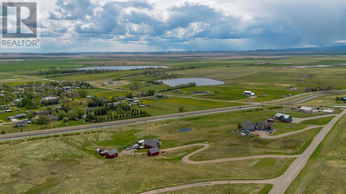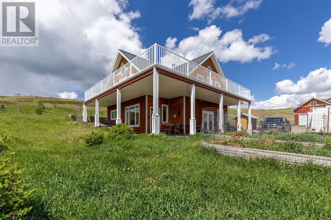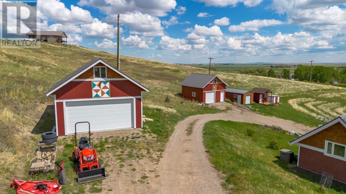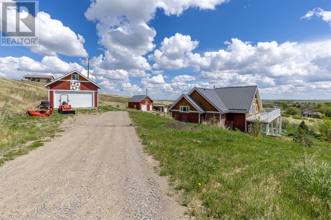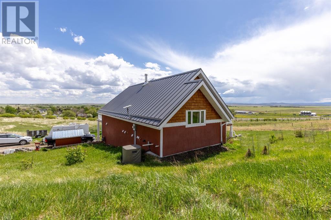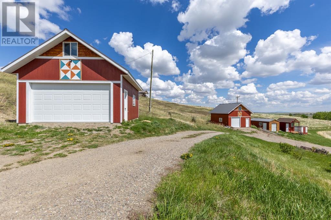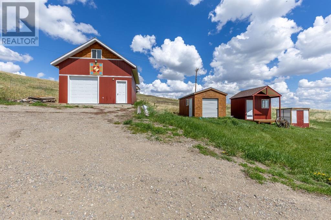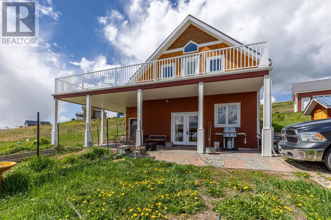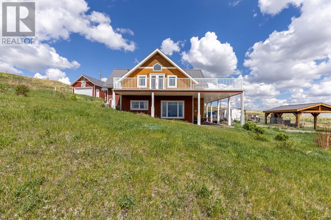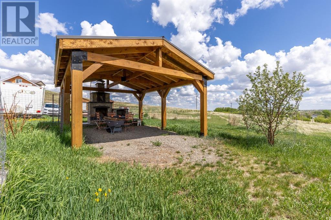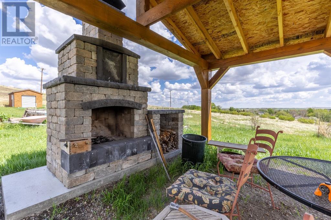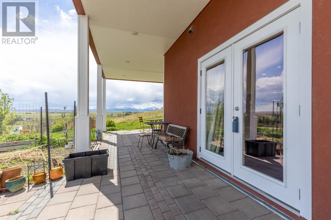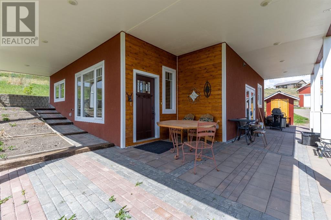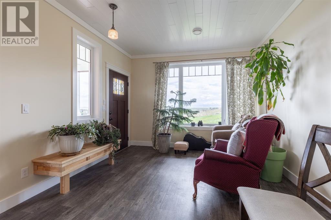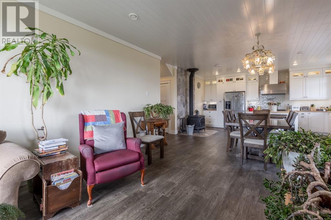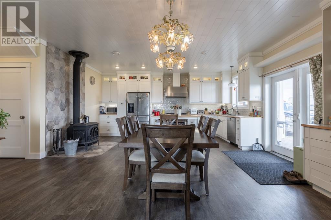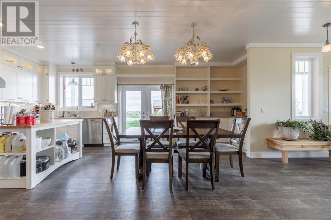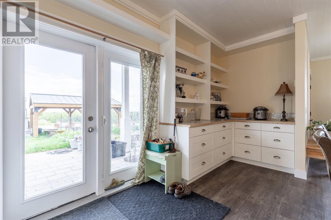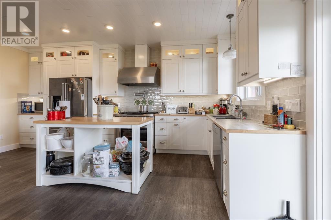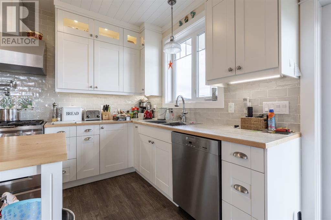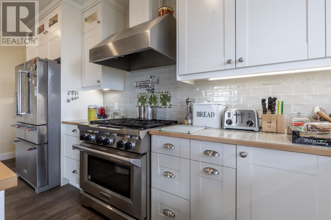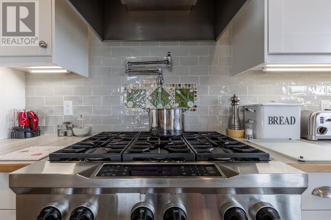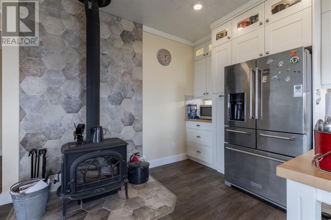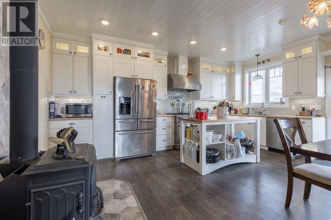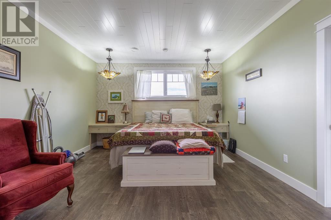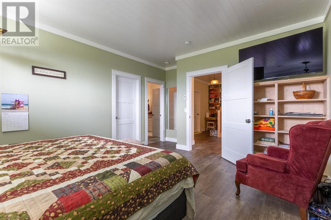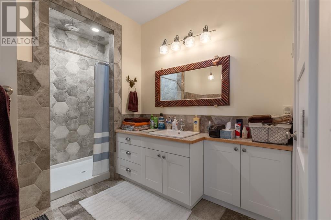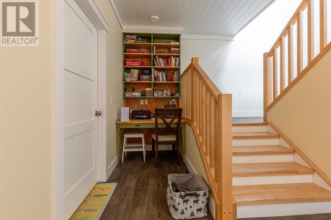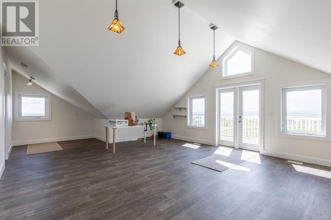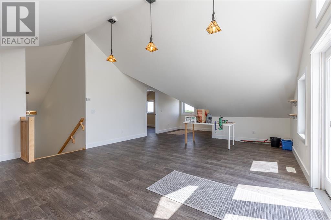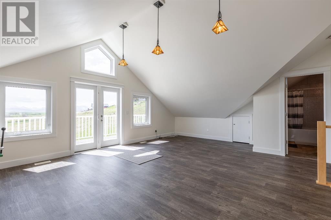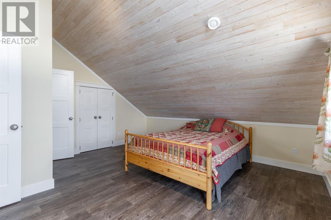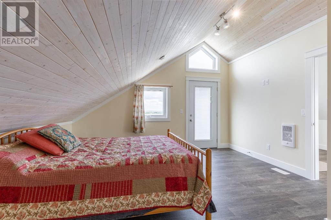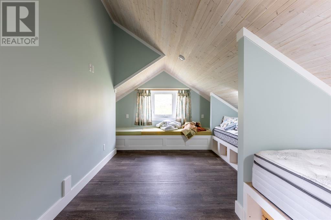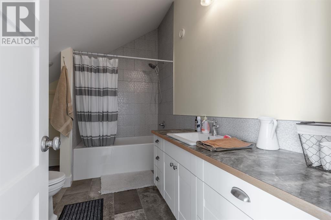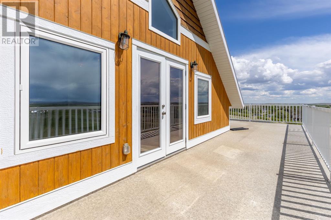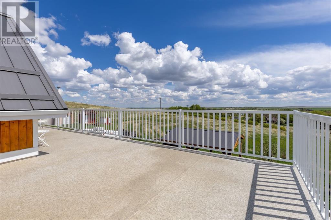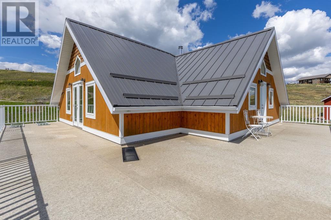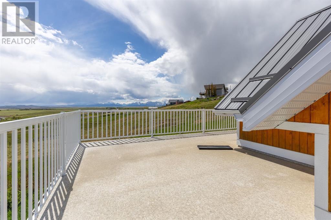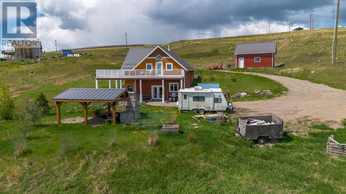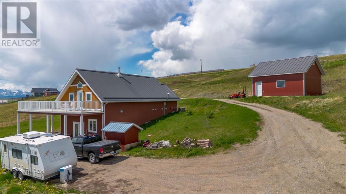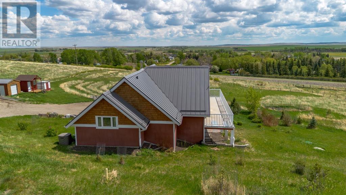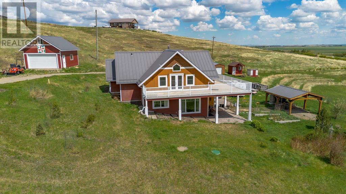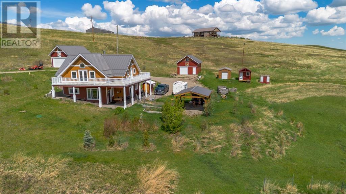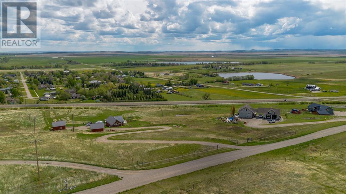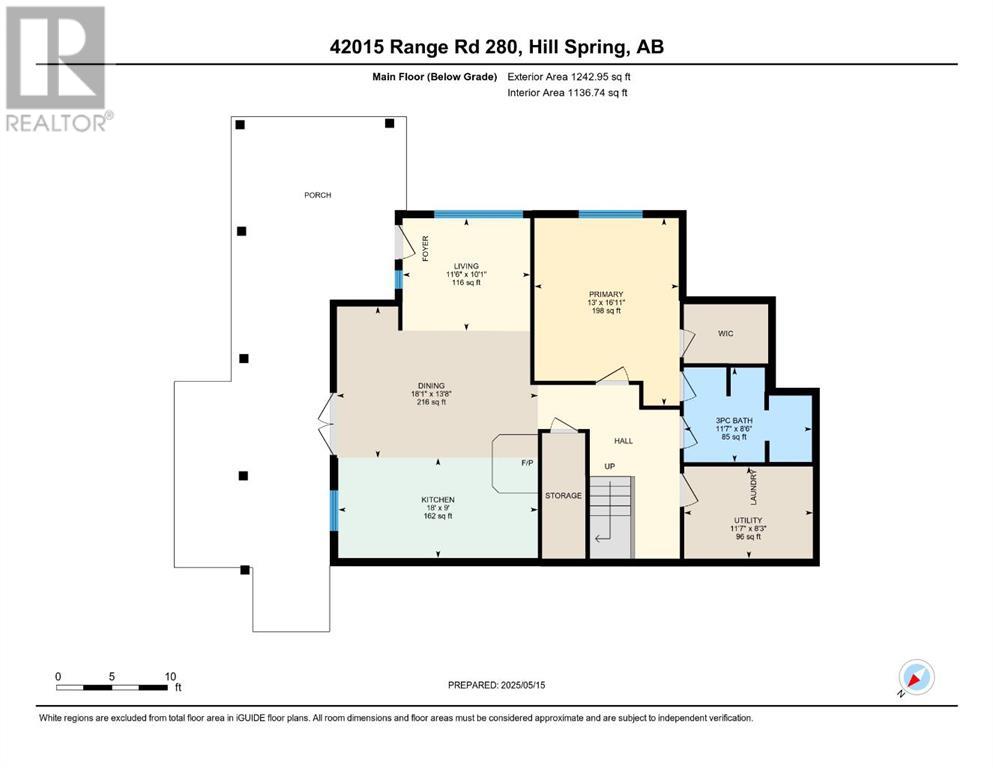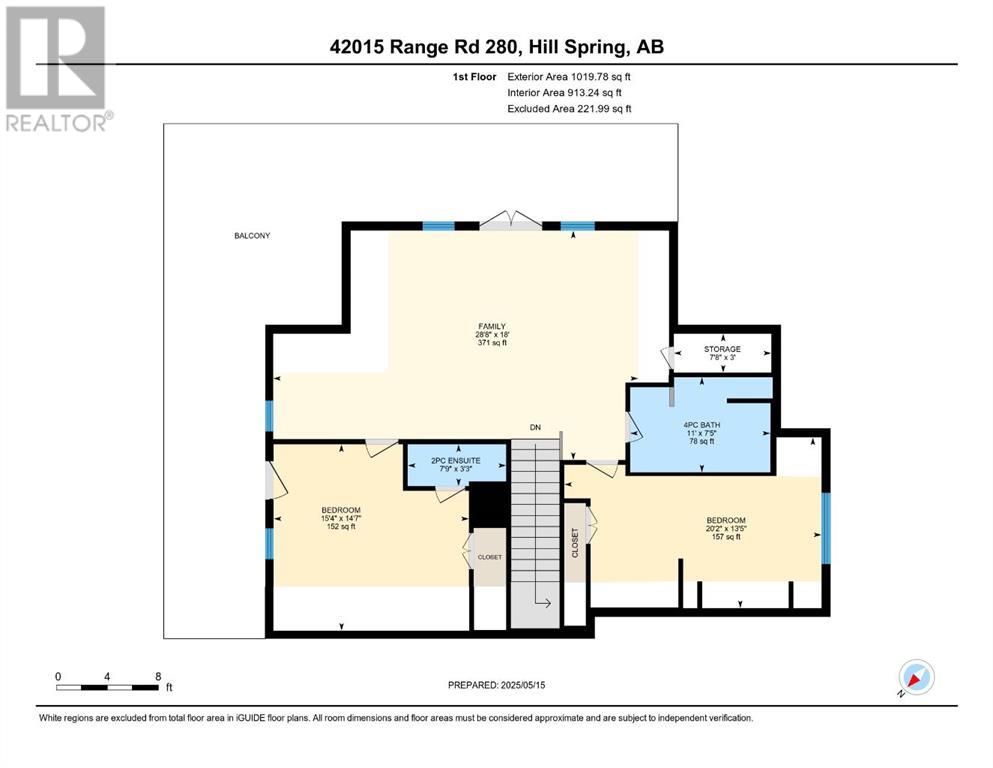3 Bedroom
3 Bathroom
2,262 ft2
Fireplace
Central Air Conditioning
Central Heating
Acreage
Fruit Trees, Garden Area
$999,999
Perched at the top of an exclusive hill with only five other acreages, this stunning 4.47-acre property offers the perfect blend of privacy, comfort, and breathtaking mountain views that truly live up to the million-dollar description. Built in 2017, this custom built 3-bedroom, 3-bathroom home was thoughtfully designed to take full advantage of its elevated setting. Wake up to panoramic mountain views from nearly every room, and enjoy them year-round from the expansive wraparound second-level deck. In addition to the main home, there are two garages on the property, each with a loft space above, offering incredible flexibility for storage, workshops, or turning them into a BnB. Great business opportunity to turn these garages into BnB's. They were originally made and designed with that purpose in mind. Three additional sheds provide ample room for tools and equipment. Nestled in the front yard is a gazebo with a built-in fire pit, ideal for evening gatherings under the stars. This property is a rare opportunity to own a piece of paradise with unmatched views, modern comforts, and a setting that feels like a private escape. Great hunting and fishing in the area. If you like to boat or fish then Waterton Reservoir is 5 minutes away and Waterton National Park is a 30 minute drive. There is also a nice Ski Hill about an hour away. Don’t miss your chance to experience hilltop living at its finest! (id:48985)
Property Details
|
MLS® Number
|
A2223013 |
|
Property Type
|
Single Family |
|
Amenities Near By
|
Schools, Shopping, Water Nearby |
|
Community Features
|
Lake Privileges, Fishing |
|
Features
|
Pvc Window, Gazebo |
|
Plan
|
1113139 |
|
Structure
|
Workshop, Shed, Deck |
Building
|
Bathroom Total
|
3 |
|
Bedrooms Above Ground
|
3 |
|
Bedrooms Total
|
3 |
|
Appliances
|
Refrigerator, Gas Stove(s), Dishwasher, Microwave, Window Coverings, Washer & Dryer |
|
Basement Type
|
None |
|
Constructed Date
|
2017 |
|
Construction Style Attachment
|
Detached |
|
Cooling Type
|
Central Air Conditioning |
|
Fireplace Present
|
Yes |
|
Fireplace Total
|
1 |
|
Flooring Type
|
Linoleum, Tile |
|
Foundation Type
|
Slab |
|
Half Bath Total
|
1 |
|
Heating Fuel
|
Natural Gas |
|
Heating Type
|
Central Heating |
|
Stories Total
|
2 |
|
Size Interior
|
2,262 Ft2 |
|
Total Finished Area
|
2262 Sqft |
|
Type
|
House |
|
Utility Water
|
Cistern |
Parking
|
Detached Garage
|
2 |
|
R V
|
|
|
Detached Garage
|
1 |
Land
|
Acreage
|
Yes |
|
Fence Type
|
Partially Fenced |
|
Land Amenities
|
Schools, Shopping, Water Nearby |
|
Landscape Features
|
Fruit Trees, Garden Area |
|
Sewer
|
Septic Field, Septic Tank |
|
Size Irregular
|
4.47 |
|
Size Total
|
4.47 Ac|2 - 4.99 Acres |
|
Size Total Text
|
4.47 Ac|2 - 4.99 Acres |
|
Zoning Description
|
R-l |
Rooms
| Level |
Type |
Length |
Width |
Dimensions |
|
Second Level |
2pc Bathroom |
|
|
.00 Ft x .00 Ft |
|
Second Level |
4pc Bathroom |
|
|
.00 Ft x .00 Ft |
|
Second Level |
Bedroom |
|
|
15.33 Ft x 14.58 Ft |
|
Second Level |
Bedroom |
|
|
20.00 Ft x 13.42 Ft |
|
Second Level |
Family Room |
|
|
28.67 Ft x 18.00 Ft |
|
Main Level |
3pc Bathroom |
|
|
.00 Ft x .00 Ft |
|
Main Level |
Dining Room |
|
|
18.08 Ft x 13.67 Ft |
|
Main Level |
Kitchen |
|
|
18.00 Ft x 9.00 Ft |
|
Main Level |
Living Room |
|
|
11.50 Ft x 10.08 Ft |
|
Main Level |
Primary Bedroom |
|
|
16.92 Ft x 13.00 Ft |
https://www.realtor.ca/real-estate/28340577/42015-rr280-hill-spring


