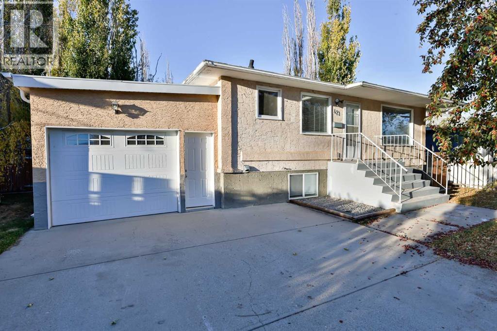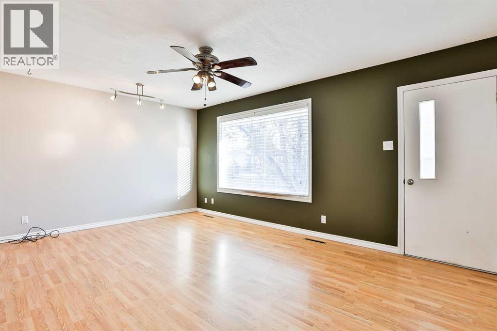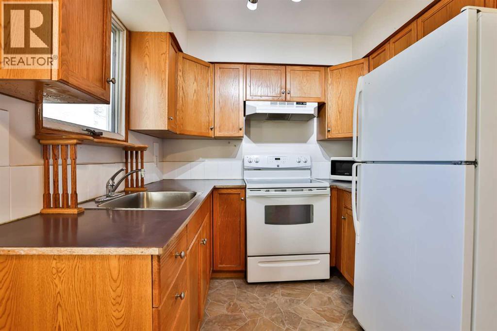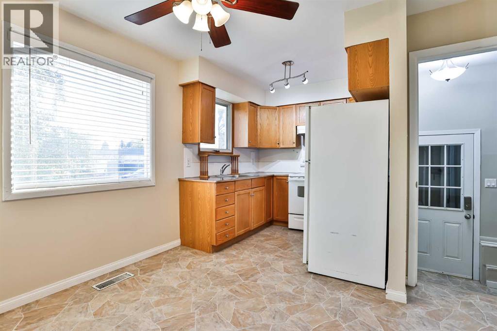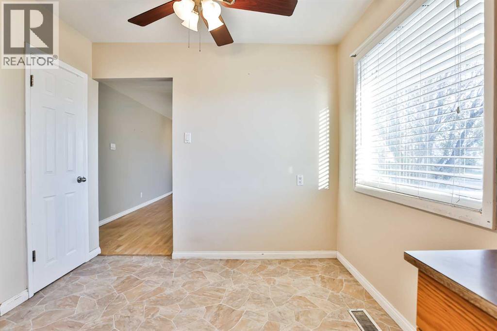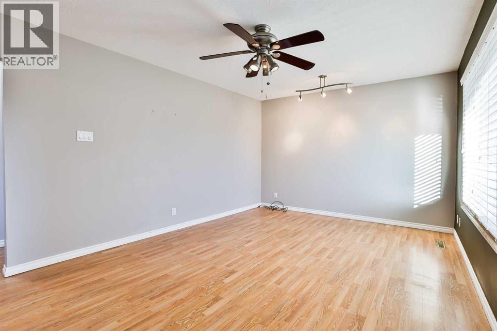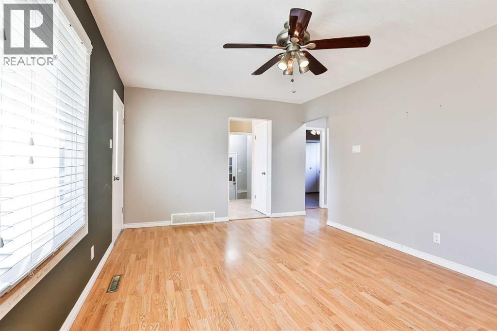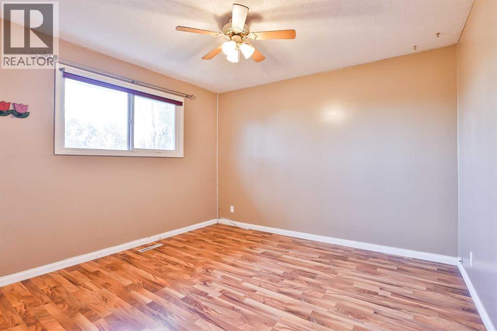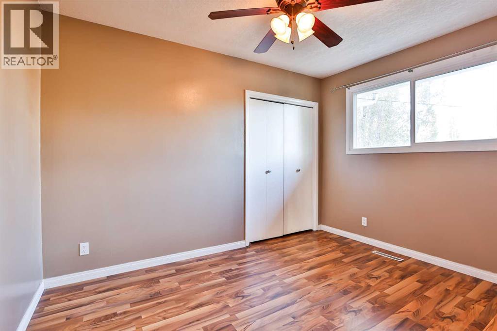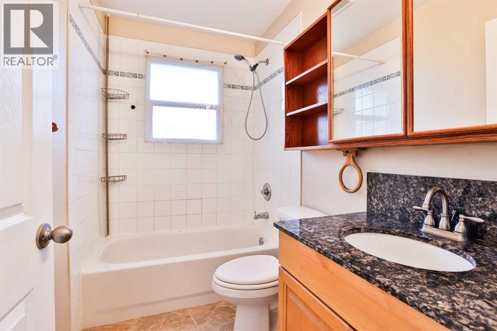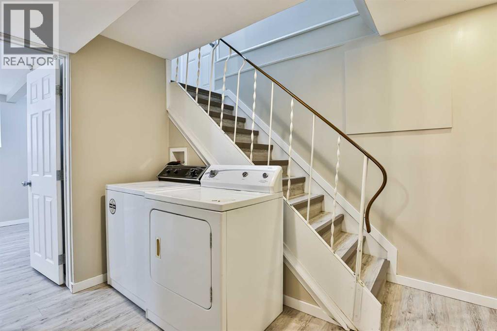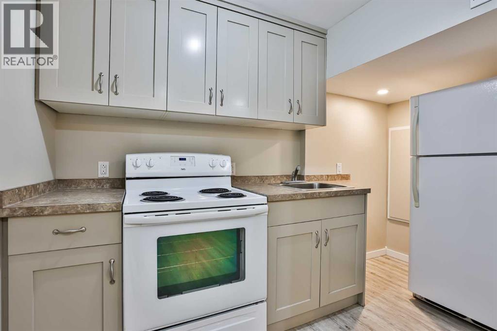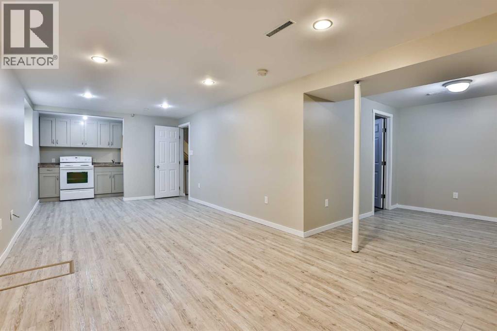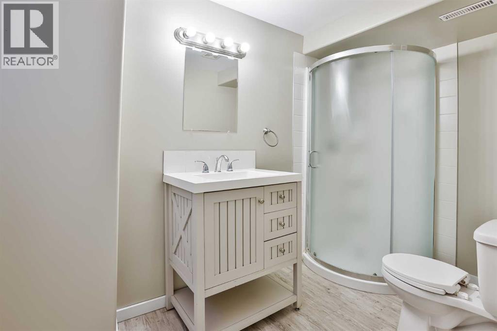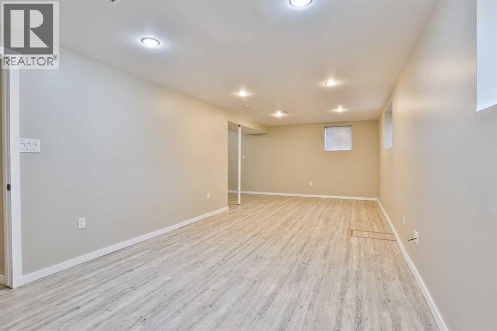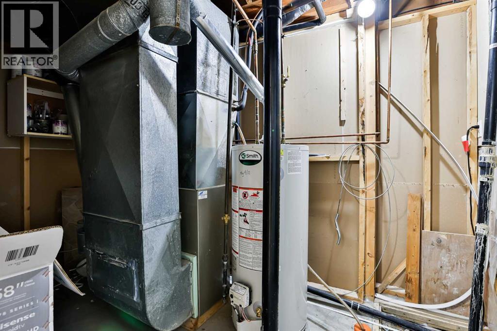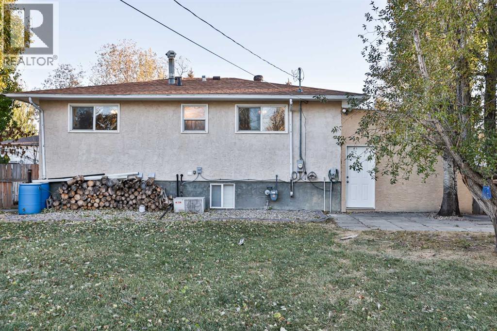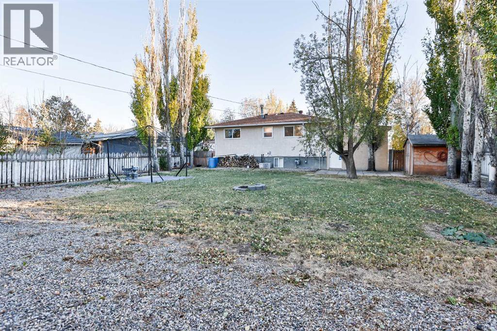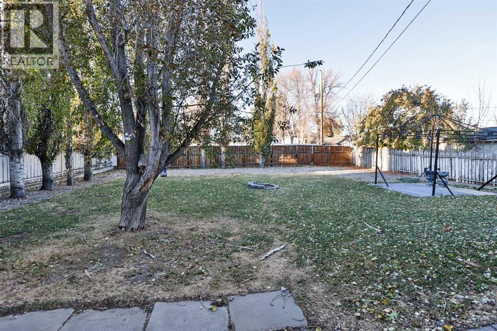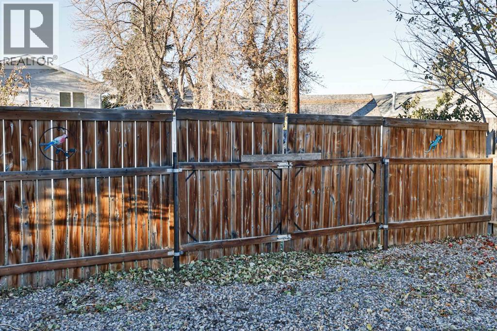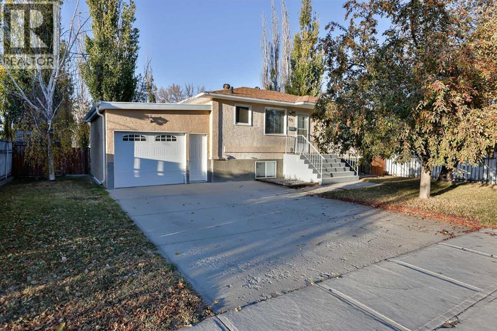2 Bedroom
2 Bathroom
782 ft2
Bungalow
Central Air Conditioning
Forced Air
Landscaped
$349,900
Great Starter or Multi-Generational Home! This well-cared-for home sits on a large 67’ x 120’ fenced lot, just steps from both an elementary and middle school. With 2 bedrooms, 2 bathrooms, and a spacious basement studio suite with shared laundry, it’s a smart choice for first-time buyers, extended family, or anyone needing an assisted-living setup. Updates done in 2015 include flooring, paint, doors and hardware, low-flow toilets, shingles, hot water tank, lighting, ceiling fans, exterior motion lights and more. There’s also a handy single attached garage and plenty of yard space to enjoy and even park that RV. It’s a solid, affordable home with lots of options—move-in ready and waiting for someone to make it their own! (id:48985)
Property Details
|
MLS® Number
|
A2266466 |
|
Property Type
|
Single Family |
|
Amenities Near By
|
Park, Playground, Schools, Shopping |
|
Features
|
Back Lane, Wood Windows, Pvc Window, Level |
|
Parking Space Total
|
5 |
|
Plan
|
2605al |
|
Structure
|
None |
Building
|
Bathroom Total
|
2 |
|
Bedrooms Above Ground
|
2 |
|
Bedrooms Total
|
2 |
|
Appliances
|
See Remarks |
|
Architectural Style
|
Bungalow |
|
Basement Development
|
Finished |
|
Basement Features
|
Separate Entrance, Suite |
|
Basement Type
|
Full (finished) |
|
Constructed Date
|
1993 |
|
Construction Material
|
Wood Frame |
|
Construction Style Attachment
|
Detached |
|
Cooling Type
|
Central Air Conditioning |
|
Exterior Finish
|
Stucco |
|
Flooring Type
|
Laminate, Linoleum, Vinyl Plank |
|
Foundation Type
|
Poured Concrete |
|
Heating Type
|
Forced Air |
|
Stories Total
|
1 |
|
Size Interior
|
782 Ft2 |
|
Total Finished Area
|
782 Sqft |
|
Type
|
House |
Parking
Land
|
Acreage
|
No |
|
Fence Type
|
Fence |
|
Land Amenities
|
Park, Playground, Schools, Shopping |
|
Landscape Features
|
Landscaped |
|
Size Depth
|
36.57 M |
|
Size Frontage
|
20.42 M |
|
Size Irregular
|
8040.00 |
|
Size Total
|
8040 Sqft|7,251 - 10,889 Sqft |
|
Size Total Text
|
8040 Sqft|7,251 - 10,889 Sqft |
|
Zoning Description
|
Res |
Rooms
| Level |
Type |
Length |
Width |
Dimensions |
|
Basement |
3pc Bathroom |
|
|
10.67 Ft x 5.58 Ft |
|
Basement |
Family Room |
|
|
21.83 Ft x 24.83 Ft |
|
Basement |
Kitchen |
|
|
10.75 Ft x 5.25 Ft |
|
Basement |
Furnace |
|
|
11.00 Ft x 7.08 Ft |
|
Main Level |
4pc Bathroom |
|
|
7.83 Ft x 4.92 Ft |
|
Main Level |
Primary Bedroom |
|
|
11.42 Ft x 11.08 Ft |
|
Main Level |
Bedroom |
|
|
11.42 Ft x 8.58 Ft |
|
Main Level |
Other |
|
|
11.33 Ft x 8.00 Ft |
|
Main Level |
Kitchen |
|
|
7.83 Ft x 7.00 Ft |
|
Main Level |
Living Room |
|
|
11.42 Ft x 17.00 Ft |
https://www.realtor.ca/real-estate/29029400/421-52-avenue-coalhurst


