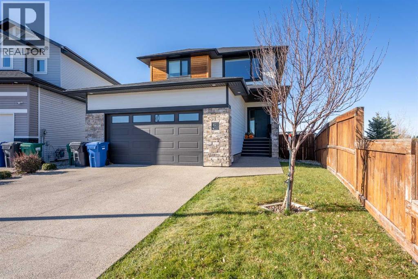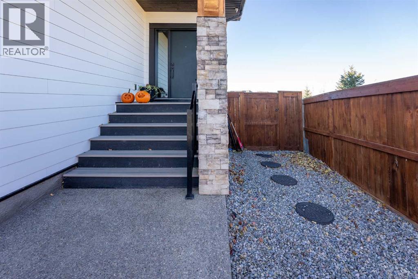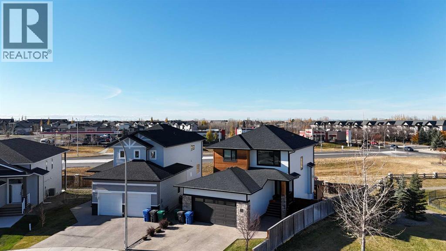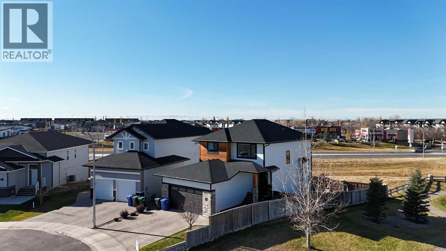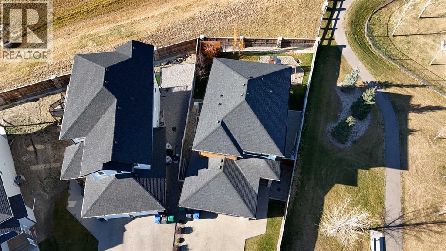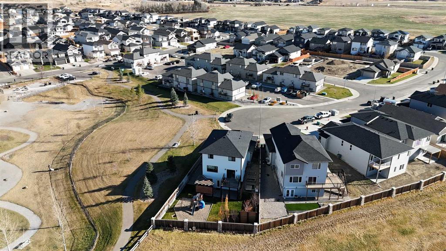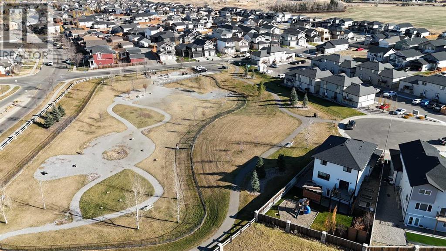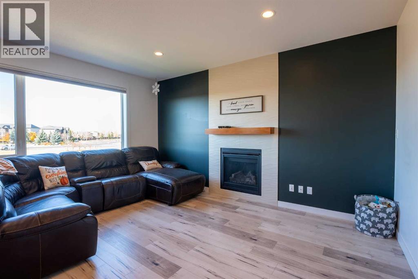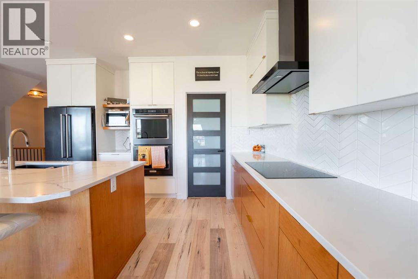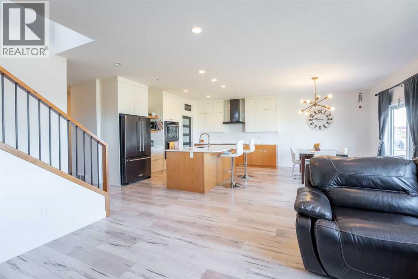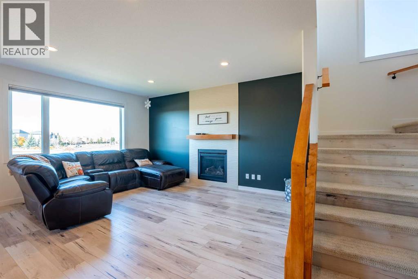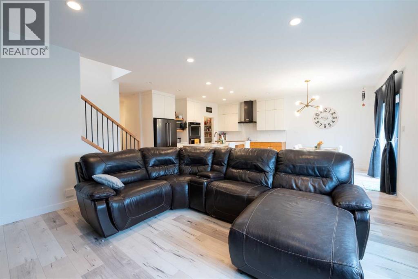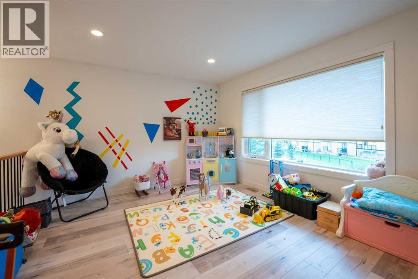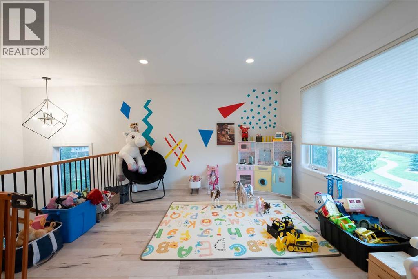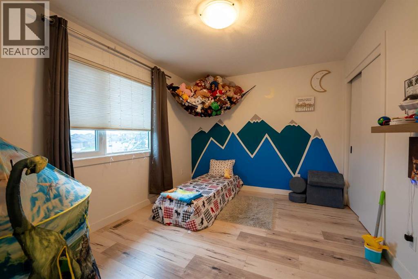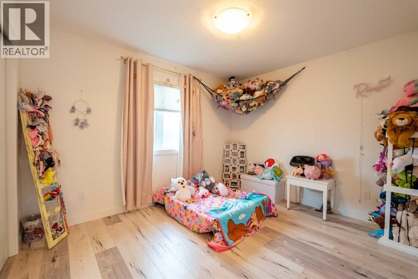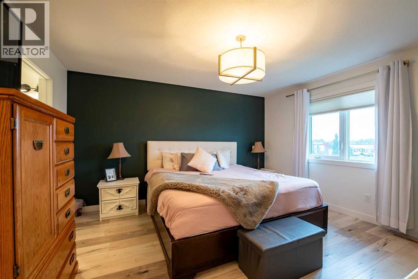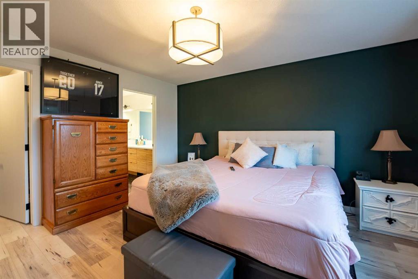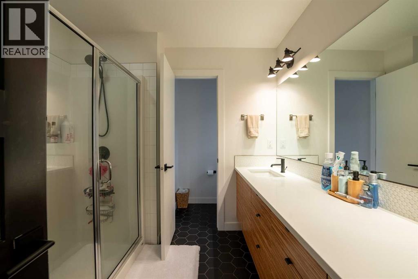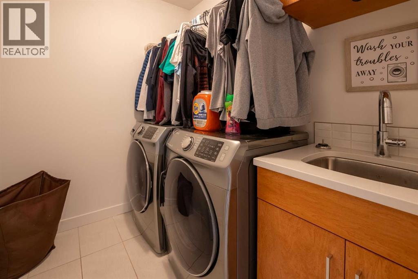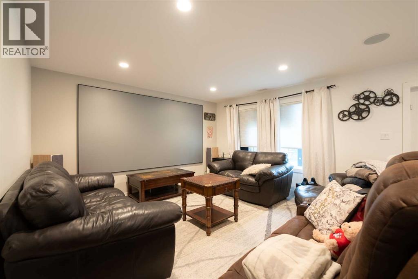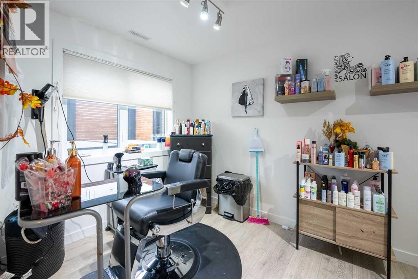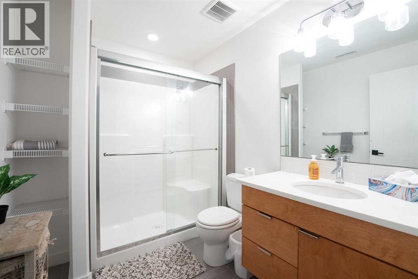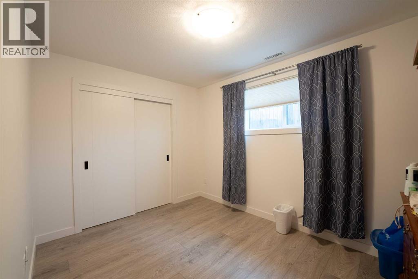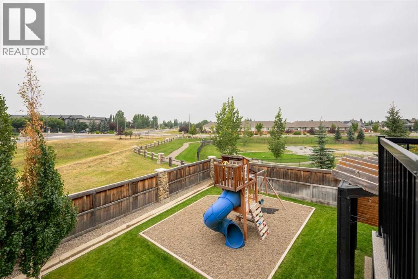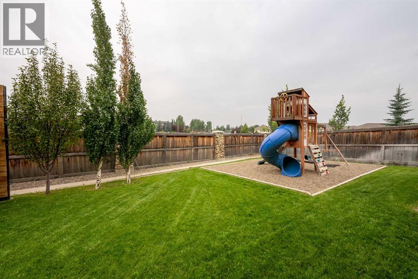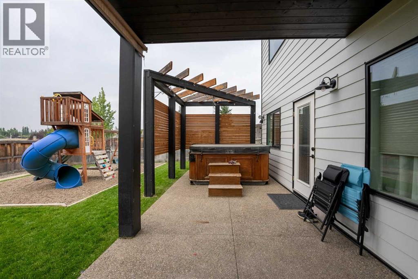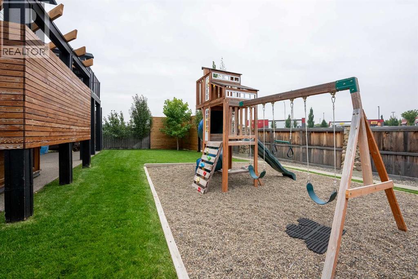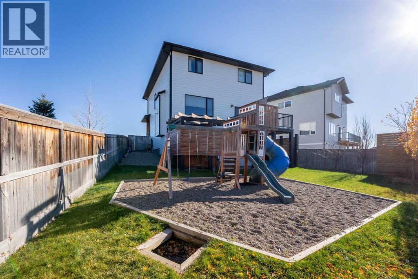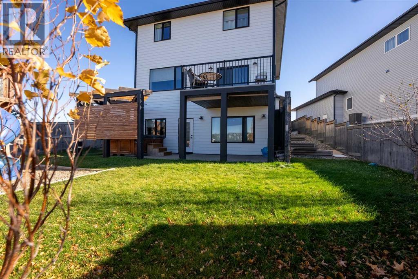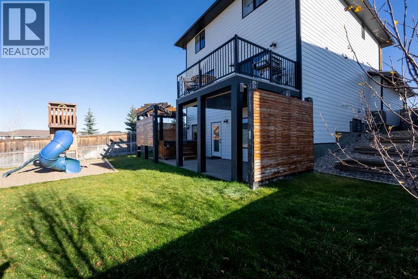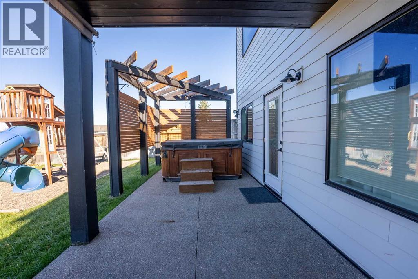4 Bedroom
4 Bathroom
1,923 ft2
Fireplace
Central Air Conditioning
Forced Air
Landscaped, Lawn
$634,900
Welcome to 421 Rivergrove Chase, a stunning like-new home tucked away on an oversized pie lot in a quiet cul-de-sac, backing directly onto the dog park in sought-after Riverstone.This beautifully designed, fully developed two-storey walk-out offers nearly 2,000 sq. ft. of stylish and functional living space, with 4 bedrooms, 4 bathrooms, and room for the whole family to grow and thrive.Just over 4 years old, this home is loaded with modern upgrades: from the spacious front entry to the gourmet kitchen with quartz countertops, KitchenAid appliances, walk-thru pantry, and loads of cabinetry. The open-concept main floor features a bright living room with a gas fireplace and sliding doors to your partially covered deck — perfect for enjoying Riverstone's spectacular sunsets.Upstairs you'll find a convenient second-floor laundry, bonus room, and 3 spacious bedrooms including a serene primary suite with walk-in closet and spa-inspired ensuite.The walk-out basement is filled with natural light and offers even more living space with a large family room, a 4th bedroom, home office/workout space, and plenty of room to unwind or entertain.Enjoy the outdoors in your fully fenced and landscaped backyard, featuring a 10’x28’ aggregate patio, privacy fence, and pergola — all backing directly onto green space. This oversized lot offers ample room for kids, pets, and outdoor living.Additional features include: Double attached garage, Air conditioning, Central vac system, Located in a vibrant, family-friendly community. This is a rare opportunity to own a walk-out home on a premium lot in one of the city's most desirable neighbourhoods. Contact your favorite REALTOR ® to book a showing today! (id:48985)
Property Details
|
MLS® Number
|
A2251899 |
|
Property Type
|
Single Family |
|
Community Name
|
Riverstone |
|
Amenities Near By
|
Park, Schools, Shopping |
|
Features
|
Cul-de-sac, Pvc Window |
|
Parking Space Total
|
2 |
|
Plan
|
1611334 |
|
Structure
|
Deck |
Building
|
Bathroom Total
|
4 |
|
Bedrooms Above Ground
|
3 |
|
Bedrooms Below Ground
|
1 |
|
Bedrooms Total
|
4 |
|
Appliances
|
Refrigerator, Stove, Oven, Microwave, Window Coverings, Washer & Dryer |
|
Basement Development
|
Finished |
|
Basement Features
|
Walk Out |
|
Basement Type
|
Full (finished) |
|
Constructed Date
|
2017 |
|
Construction Material
|
Poured Concrete, Wood Frame |
|
Construction Style Attachment
|
Detached |
|
Cooling Type
|
Central Air Conditioning |
|
Exterior Finish
|
Concrete, Stone, Vinyl Siding |
|
Fireplace Present
|
Yes |
|
Fireplace Total
|
1 |
|
Flooring Type
|
Carpeted, Ceramic Tile, Laminate |
|
Foundation Type
|
Poured Concrete |
|
Half Bath Total
|
1 |
|
Heating Fuel
|
Natural Gas |
|
Heating Type
|
Forced Air |
|
Stories Total
|
2 |
|
Size Interior
|
1,923 Ft2 |
|
Total Finished Area
|
1923 Sqft |
|
Type
|
House |
Parking
Land
|
Acreage
|
No |
|
Fence Type
|
Fence |
|
Land Amenities
|
Park, Schools, Shopping |
|
Landscape Features
|
Landscaped, Lawn |
|
Size Depth
|
37.49 M |
|
Size Frontage
|
14.02 M |
|
Size Irregular
|
5984.00 |
|
Size Total
|
5984 Sqft|4,051 - 7,250 Sqft |
|
Size Total Text
|
5984 Sqft|4,051 - 7,250 Sqft |
|
Zoning Description
|
R-cl |
Rooms
| Level |
Type |
Length |
Width |
Dimensions |
|
Second Level |
Bonus Room |
|
|
13.75 Ft x 25.75 Ft |
|
Second Level |
Bedroom |
|
|
12.67 Ft x 9.92 Ft |
|
Second Level |
Laundry Room |
|
|
7.42 Ft x 6.17 Ft |
|
Second Level |
4pc Bathroom |
|
|
Measurements not available |
|
Second Level |
Bedroom |
|
|
13.83 Ft x 9.92 Ft |
|
Second Level |
Primary Bedroom |
|
|
13.92 Ft x 13.75 Ft |
|
Second Level |
Other |
|
|
Measurements not available |
|
Second Level |
4pc Bathroom |
|
|
Measurements not available |
|
Lower Level |
Bedroom |
|
|
12.42 Ft x 11.75 Ft |
|
Lower Level |
4pc Bathroom |
|
|
Measurements not available |
|
Lower Level |
Living Room |
|
|
12.42 Ft x 14.17 Ft |
|
Lower Level |
Den |
|
|
11.00 Ft x 15.75 Ft |
|
Main Level |
Living Room |
|
|
12.75 Ft x 23.67 Ft |
|
Main Level |
Other |
|
|
13.83 Ft x 21.92 Ft |
|
Main Level |
2pc Bathroom |
|
|
Measurements not available |
|
Main Level |
Pantry |
|
|
5.25 Ft x 4.83 Ft |
|
Main Level |
Storage |
|
|
7.42 Ft x 3.50 Ft |
|
Main Level |
Other |
|
|
19.00 Ft x 4.83 Ft |
https://www.realtor.ca/real-estate/28832121/421-rivergrove-chase-w-lethbridge-riverstone



