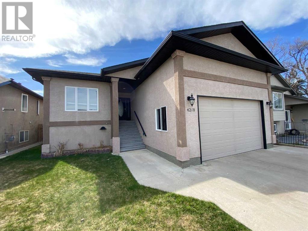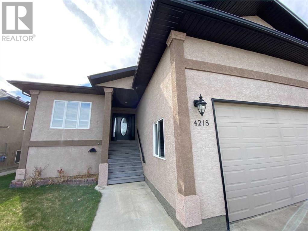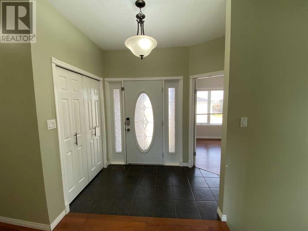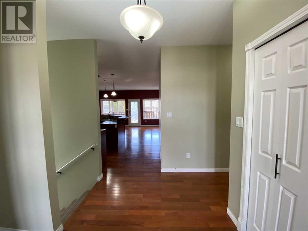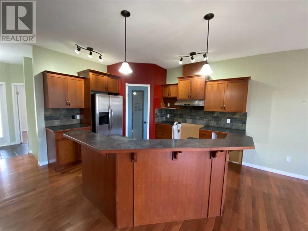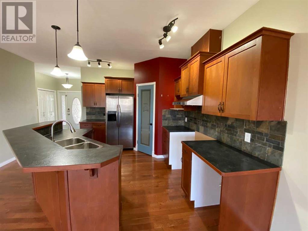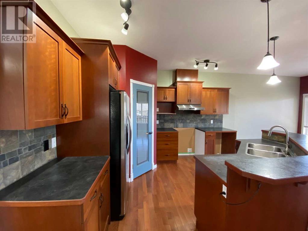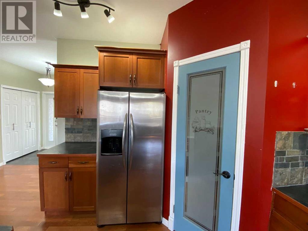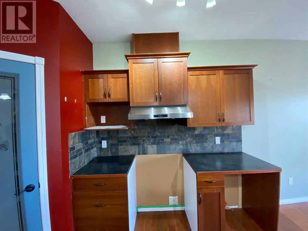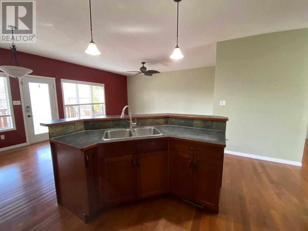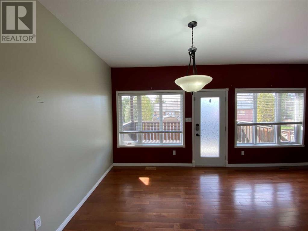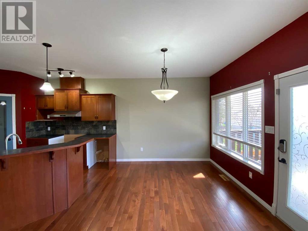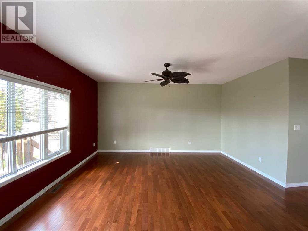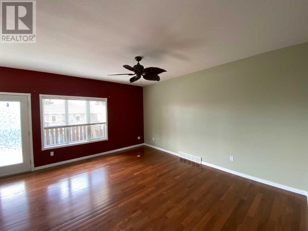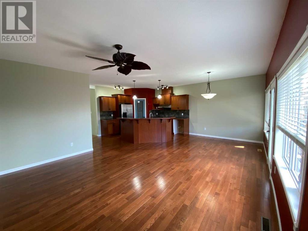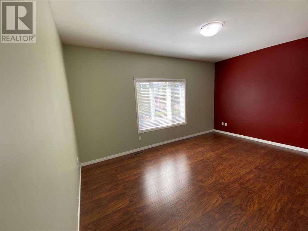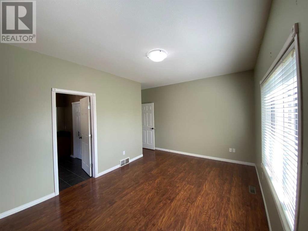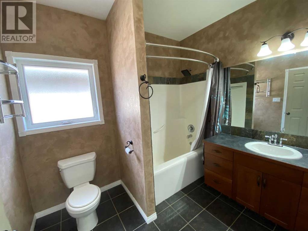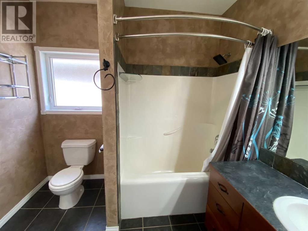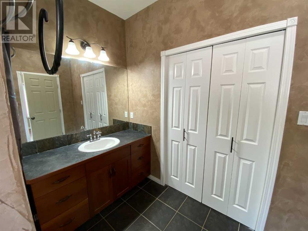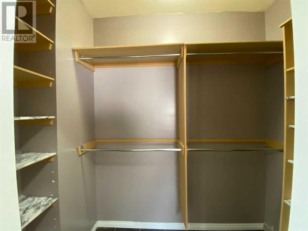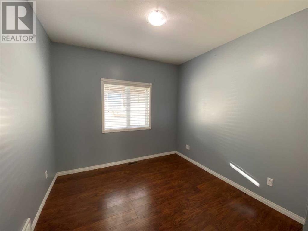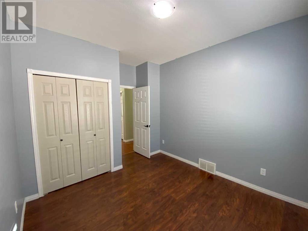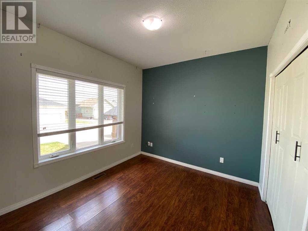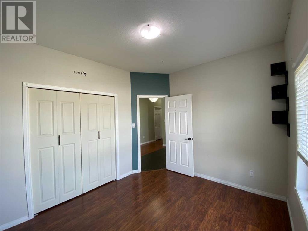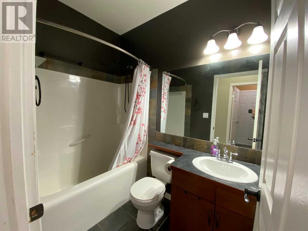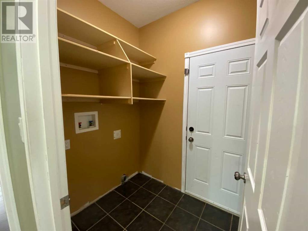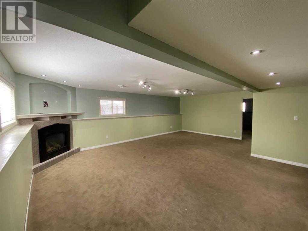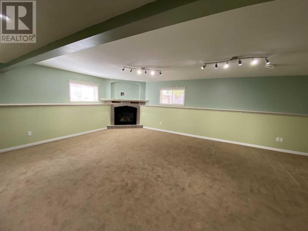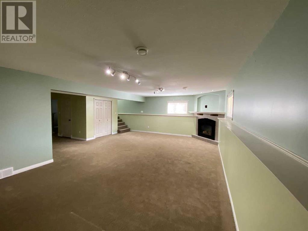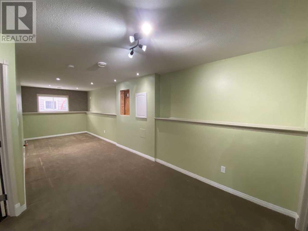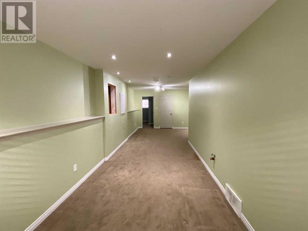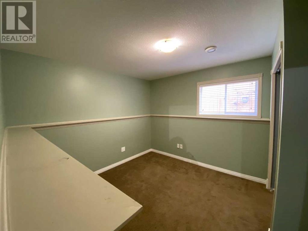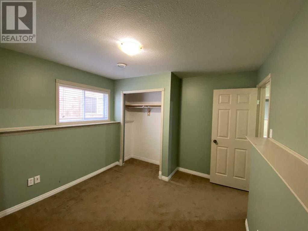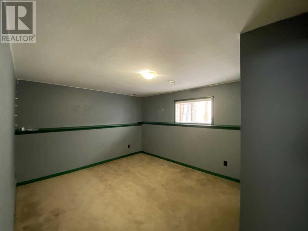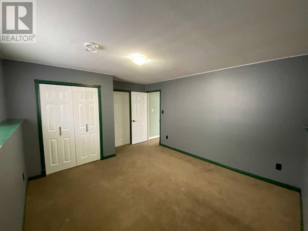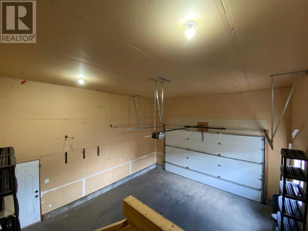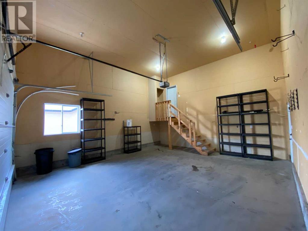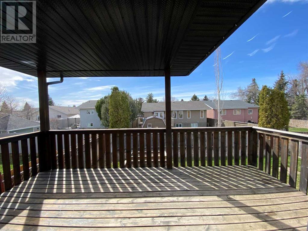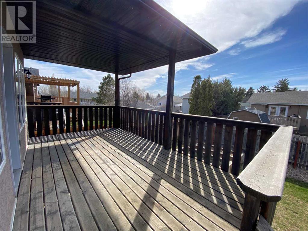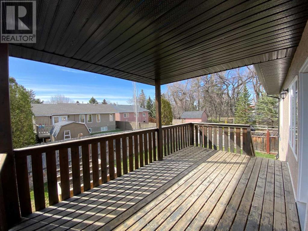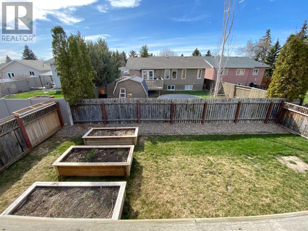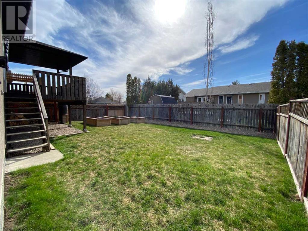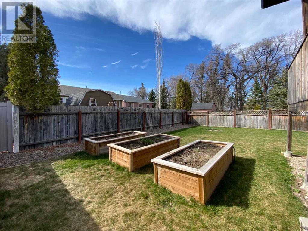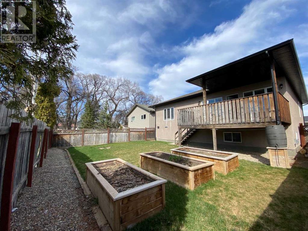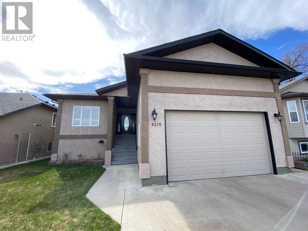5 Bedroom
3 Bathroom
1376 sqft
Bungalow
Fireplace
Central Air Conditioning
Other, Forced Air
Landscaped, Lawn
$414,900
Very nice 5 bedroom, 3 bathroom bungalow in a very quiet area of town! This 1376 sqft raised bungalow has everything a growing family needs, including 5 bedrooms, 3 bathrooms and a double attached garage! Built in 2007, this home is nestled in on a large lot at the end of a very quiet street with practically no traffic and quiet neighbors. A nice open concept main living area, 3 nice sized bedrooms, 2 full bathrooms and laundry room are all on the main floor. The basement has a huge family room, 2 more bedrooms, a 3 piece bathroom and another open room that could be used as an office, games room, or turned into a summer kitchen because the plumbing is already in place for it! A covered deck in the back, central A/C for those hot summer days and a gas fireplace in the basement for those cool nights are just a couple of the other features in this home. Come check out this great family home before it's gone! (id:48985)
Property Details
|
MLS® Number
|
A2117557 |
|
Property Type
|
Single Family |
|
Amenities Near By
|
Park |
|
Features
|
Closet Organizers |
|
Parking Space Total
|
4 |
|
Plan
|
0612290 |
|
Structure
|
Deck |
Building
|
Bathroom Total
|
3 |
|
Bedrooms Above Ground
|
3 |
|
Bedrooms Below Ground
|
2 |
|
Bedrooms Total
|
5 |
|
Appliances
|
Washer, Refrigerator, Dryer |
|
Architectural Style
|
Bungalow |
|
Basement Development
|
Finished |
|
Basement Type
|
Full (finished) |
|
Constructed Date
|
2007 |
|
Construction Material
|
Wood Frame |
|
Construction Style Attachment
|
Detached |
|
Cooling Type
|
Central Air Conditioning |
|
Exterior Finish
|
Stucco |
|
Fireplace Present
|
Yes |
|
Fireplace Total
|
1 |
|
Flooring Type
|
Carpeted, Hardwood, Laminate, Tile |
|
Foundation Type
|
Poured Concrete |
|
Heating Type
|
Other, Forced Air |
|
Stories Total
|
1 |
|
Size Interior
|
1376 Sqft |
|
Total Finished Area
|
1376 Sqft |
|
Type
|
House |
Parking
Land
|
Acreage
|
No |
|
Fence Type
|
Fence |
|
Land Amenities
|
Park |
|
Landscape Features
|
Landscaped, Lawn |
|
Size Frontage
|
15 M |
|
Size Irregular
|
5486.00 |
|
Size Total
|
5486 Sqft|4,051 - 7,250 Sqft |
|
Size Total Text
|
5486 Sqft|4,051 - 7,250 Sqft |
|
Zoning Description
|
R-1 |
Rooms
| Level |
Type |
Length |
Width |
Dimensions |
|
Basement |
Family Room |
|
|
26.00 Ft x 19.50 Ft |
|
Basement |
Bedroom |
|
|
13.00 Ft x 12.58 Ft |
|
Basement |
Bedroom |
|
|
11.00 Ft x 10.08 Ft |
|
Basement |
Office |
|
|
27.67 Ft x 9.08 Ft |
|
Basement |
3pc Bathroom |
|
|
.00 Ft x .00 Ft |
|
Main Level |
Living Room |
|
|
16.08 Ft x 12.00 Ft |
|
Main Level |
Kitchen |
|
|
12.50 Ft x 11.00 Ft |
|
Main Level |
Dining Room |
|
|
11.00 Ft x 9.92 Ft |
|
Main Level |
Primary Bedroom |
|
|
15.92 Ft x 10.92 Ft |
|
Main Level |
Bedroom |
|
|
11.00 Ft x 10.00 Ft |
|
Main Level |
Bedroom |
|
|
10.00 Ft x 10.08 Ft |
|
Main Level |
4pc Bathroom |
|
|
.00 Ft x .00 Ft |
|
Main Level |
4pc Bathroom |
|
|
.00 Ft x .00 Ft |
https://www.realtor.ca/real-estate/26744590/4218-56-street-taber


