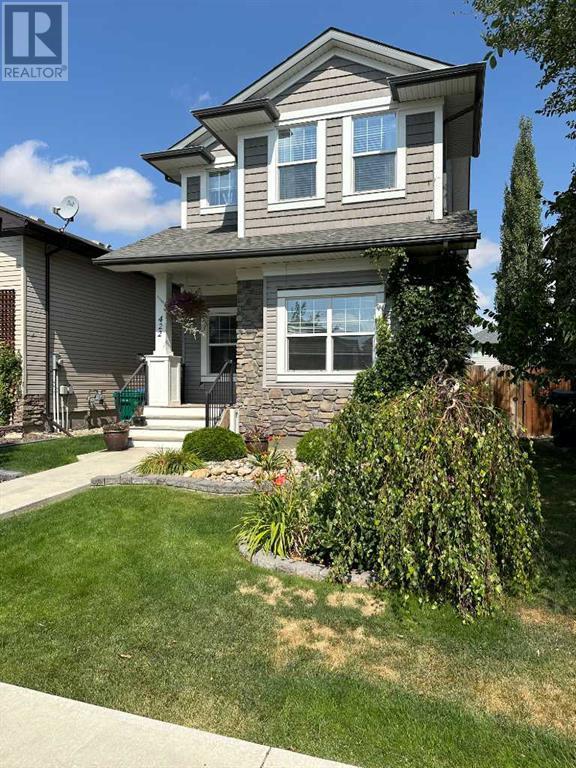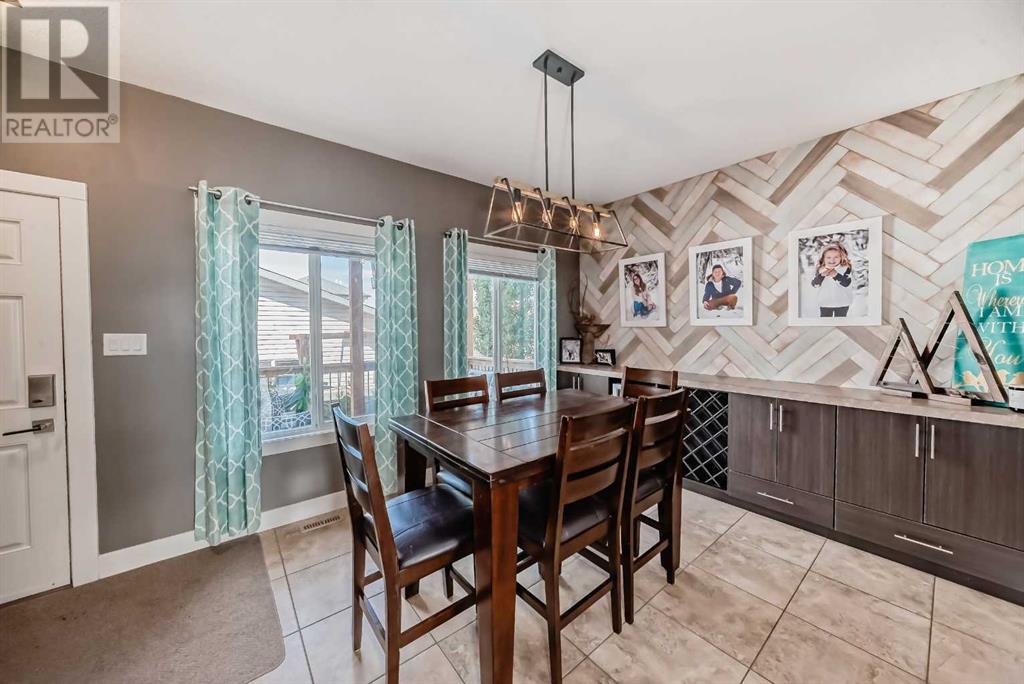5 Bedroom
4 Bathroom
1615.9 sqft
Fireplace
Central Air Conditioning
Forced Air
$515,000
Introducing the Ashcroft Jorgensen model, a stunning modern home built in 2010 that offers both style and functionality. This unique property features numerous upgrades, including a full finished, heated double garage with alley access and a maintenance-free backyard. The two-story design is ideal for family living, boasting an open concept main floor. Here, you'll find a cozy living room with a fireplace, a dining area with elegant built-in cabinetry, and a kitchen equipped several new appliances. A convenient 2-piece bathroom completes this level. Upstairs, the home features two well-sized bedrooms, a full 3-piece bathroom, and a master bedroom with a walk-in-closet and a luxurious double-sink ensuite. The fully developed basement enhances the home's appeal with a family room and built-in entertainment center, a laundry room, a full 3-peice bathroom, and two additional bedrooms. The backyard is perfect for relaxation and entertainment, featuring a deck, a hot tub surrounded by a bar ledge and pergola, and a serene Rock Fountain. The front yard is beautifully landscaped with trees and flowers, and both the front and back yards benefit from underground sprinklers and drip lines. This exceptionally well-kept, smoke-free family home is ideally located just around the corner from Coalbanks Elementary School and Coalbanks Park. A must-see for those seeking a blend of modern amenities and convenience! Call your favorite REALTOR® today to book your showing! (id:48985)
Property Details
|
MLS® Number
|
A2160108 |
|
Property Type
|
Single Family |
|
Community Name
|
Copperwood |
|
Amenities Near By
|
Park, Playground, Schools, Shopping |
|
Features
|
Back Lane |
|
Parking Space Total
|
2 |
|
Plan
|
0914592 |
|
Structure
|
Deck |
Building
|
Bathroom Total
|
4 |
|
Bedrooms Above Ground
|
3 |
|
Bedrooms Below Ground
|
2 |
|
Bedrooms Total
|
5 |
|
Appliances
|
Washer, Refrigerator, Dishwasher, Stove, Dryer, Microwave, Window Coverings |
|
Basement Development
|
Finished |
|
Basement Type
|
Full (finished) |
|
Constructed Date
|
2010 |
|
Construction Material
|
Poured Concrete |
|
Construction Style Attachment
|
Detached |
|
Cooling Type
|
Central Air Conditioning |
|
Exterior Finish
|
Brick, Concrete, Vinyl Siding |
|
Fireplace Present
|
Yes |
|
Fireplace Total
|
1 |
|
Flooring Type
|
Carpeted, Tile, Vinyl Plank |
|
Foundation Type
|
Poured Concrete |
|
Half Bath Total
|
1 |
|
Heating Type
|
Forced Air |
|
Stories Total
|
2 |
|
Size Interior
|
1615.9 Sqft |
|
Total Finished Area
|
1615.9 Sqft |
|
Type
|
House |
Parking
Land
|
Acreage
|
No |
|
Fence Type
|
Fence |
|
Land Amenities
|
Park, Playground, Schools, Shopping |
|
Size Frontage
|
10.67 M |
|
Size Irregular
|
3720.00 |
|
Size Total
|
3720 Sqft|0-4,050 Sqft |
|
Size Total Text
|
3720 Sqft|0-4,050 Sqft |
|
Zoning Description
|
R-cl |
Rooms
| Level |
Type |
Length |
Width |
Dimensions |
|
Basement |
Bedroom |
|
|
8.42 Ft x 10.75 Ft |
|
Basement |
Bedroom |
|
|
8.83 Ft x 11.08 Ft |
|
Basement |
Furnace |
|
|
9.00 Ft x 9.58 Ft |
|
Basement |
4pc Bathroom |
|
|
7.50 Ft x 4.92 Ft |
|
Basement |
Family Room |
|
|
13.42 Ft x 17.67 Ft |
|
Main Level |
2pc Bathroom |
|
|
6.58 Ft x 5.25 Ft |
|
Main Level |
Kitchen |
|
|
15.08 Ft x 13.58 Ft |
|
Main Level |
Dining Room |
|
|
13.08 Ft x 13.58 Ft |
|
Main Level |
Living Room |
|
|
19.00 Ft x 11.92 Ft |
|
Main Level |
Other |
|
|
18.17 Ft x 7.42 Ft |
|
Main Level |
Other |
|
|
5.42 Ft x 9.75 Ft |
|
Upper Level |
5pc Bathroom |
|
|
5.92 Ft x 12.92 Ft |
|
Upper Level |
4pc Bathroom |
|
|
8.33 Ft x 5.92 Ft |
|
Upper Level |
Bedroom |
|
|
10.33 Ft x 9.33 Ft |
|
Upper Level |
Bedroom |
|
|
10.25 Ft x 9.33 Ft |
|
Upper Level |
Other |
|
|
4.50 Ft x 7.33 Ft |
|
Upper Level |
Primary Bedroom |
|
|
17.92 Ft x 12.67 Ft |
https://www.realtor.ca/real-estate/27327614/422-twinriver-road-w-lethbridge-copperwood










































