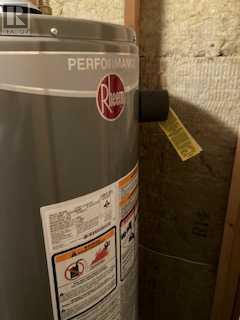428 12a Street N Lethbridge, Alberta T1H 2J6
Contact Us
Contact us for more information
3 Bedroom
1 Bathroom
816 ft2
Bungalow
Central Air Conditioning
Forced Air
Lawn
$260,000
This cozy, well kept bungalow has been wisely positioned on a double lot! The big deck, with the beautiful trees make this yard a summer time dream! Hardwood and tile floors, a great 4pce bath that has been completely updated, newer appliances, 8 year old central air, and the list goes on...including more space downstairs (lower bedroom window may not meet egress). There’s even a single detached garage and plenty of space for additional or RV parking!! This one is really a cute home at an affordable price!! Please note: pictures are from when the home was owner occupied. (id:48985)
Property Details
| MLS® Number | A2213561 |
| Property Type | Single Family |
| Community Name | Senator Buchanan |
| Amenities Near By | Playground, Schools, Shopping |
| Features | See Remarks |
| Parking Space Total | 3 |
| Plan | 406r |
| Structure | Deck |
Building
| Bathroom Total | 1 |
| Bedrooms Above Ground | 2 |
| Bedrooms Below Ground | 1 |
| Bedrooms Total | 3 |
| Appliances | Washer, Refrigerator, Stove, Dryer |
| Architectural Style | Bungalow |
| Basement Development | Partially Finished |
| Basement Type | Full (partially Finished) |
| Constructed Date | 1941 |
| Construction Style Attachment | Detached |
| Cooling Type | Central Air Conditioning |
| Exterior Finish | Aluminum Siding |
| Flooring Type | Hardwood, Tile |
| Foundation Type | Poured Concrete |
| Heating Type | Forced Air |
| Stories Total | 1 |
| Size Interior | 816 Ft2 |
| Total Finished Area | 816 Sqft |
| Type | House |
Parking
| Other | |
| R V | |
| Detached Garage | 1 |
Land
| Acreage | No |
| Fence Type | Fence |
| Land Amenities | Playground, Schools, Shopping |
| Landscape Features | Lawn |
| Size Depth | 38.1 M |
| Size Frontage | 15.24 M |
| Size Irregular | 6252.00 |
| Size Total | 6252 Sqft|4,051 - 7,250 Sqft |
| Size Total Text | 6252 Sqft|4,051 - 7,250 Sqft |
| Zoning Description | R-l |
Rooms
| Level | Type | Length | Width | Dimensions |
|---|---|---|---|---|
| Lower Level | Bedroom | 14.33 Ft x 10.50 Ft | ||
| Lower Level | Family Room | 21.67 Ft x 7.33 Ft | ||
| Main Level | Living Room | 12.50 Ft x 12.33 Ft | ||
| Main Level | Other | 12.33 Ft x 10.25 Ft | ||
| Main Level | Primary Bedroom | 10.67 Ft x 10.50 Ft | ||
| Main Level | Bedroom | 10.50 Ft x 9.58 Ft | ||
| Main Level | Laundry Room | 11.00 Ft x 4.67 Ft | ||
| Main Level | 4pc Bathroom | .00 Ft x .00 Ft |
https://www.realtor.ca/real-estate/28192937/428-12a-street-n-lethbridge-senator-buchanan





















