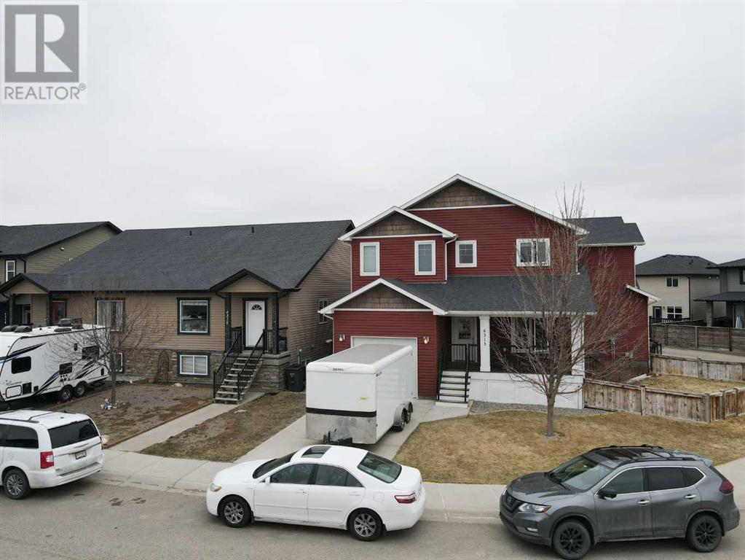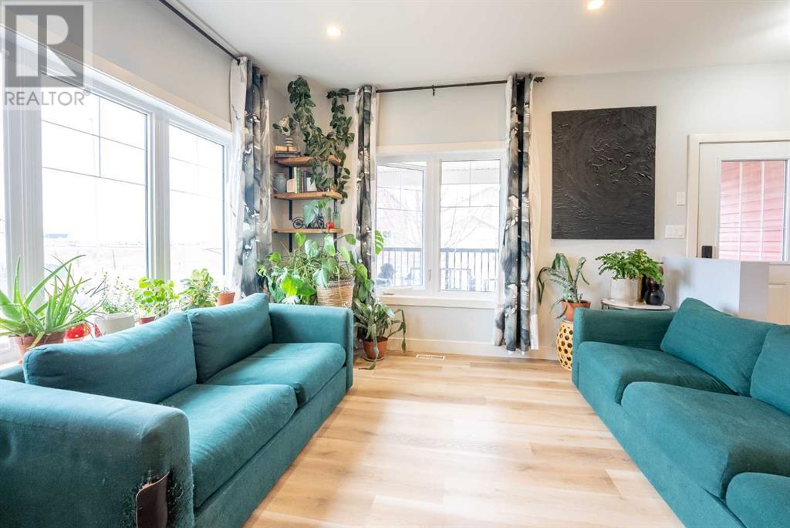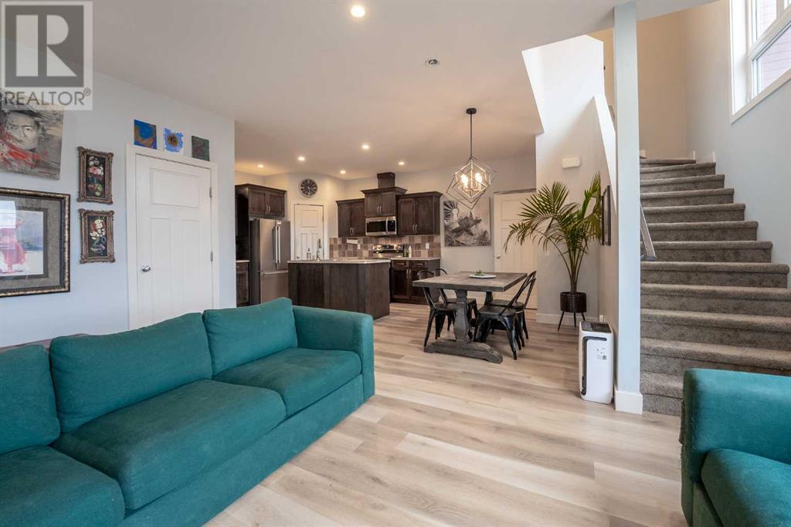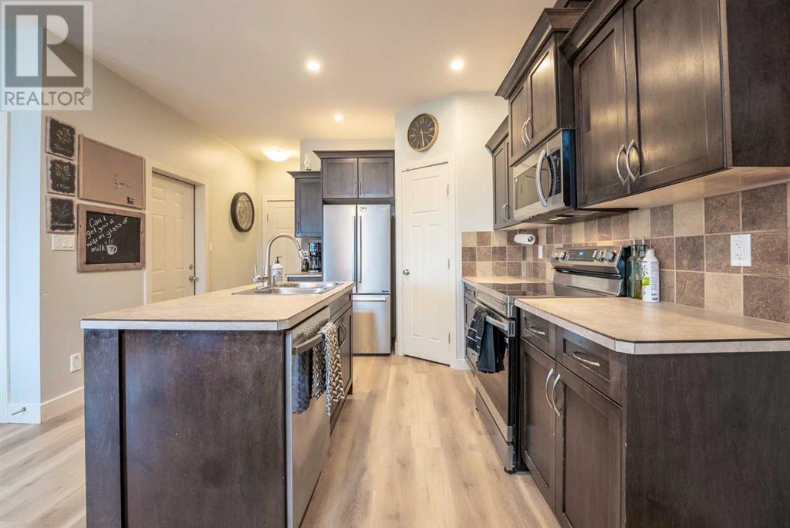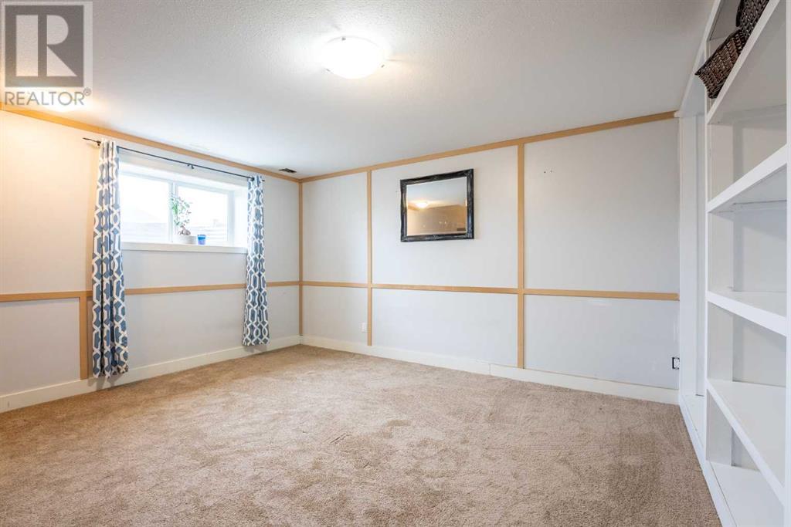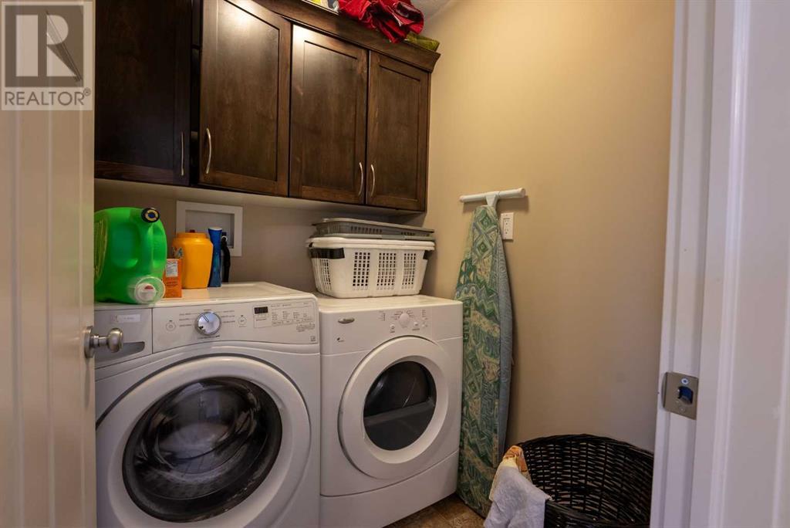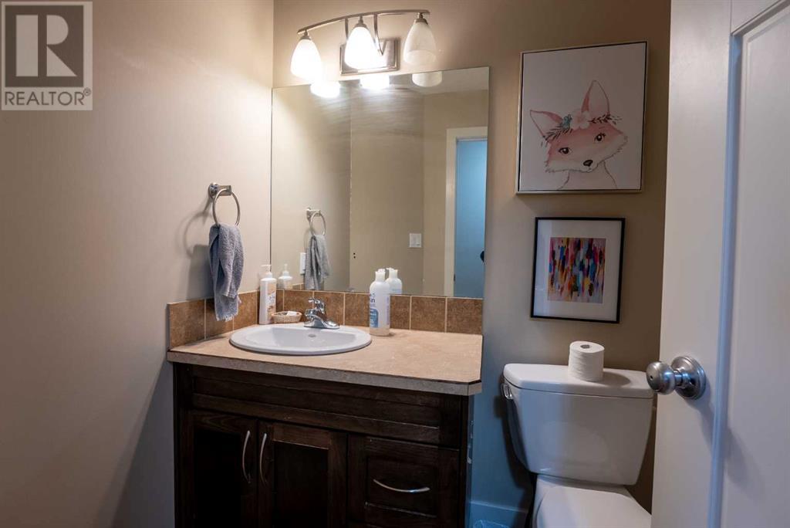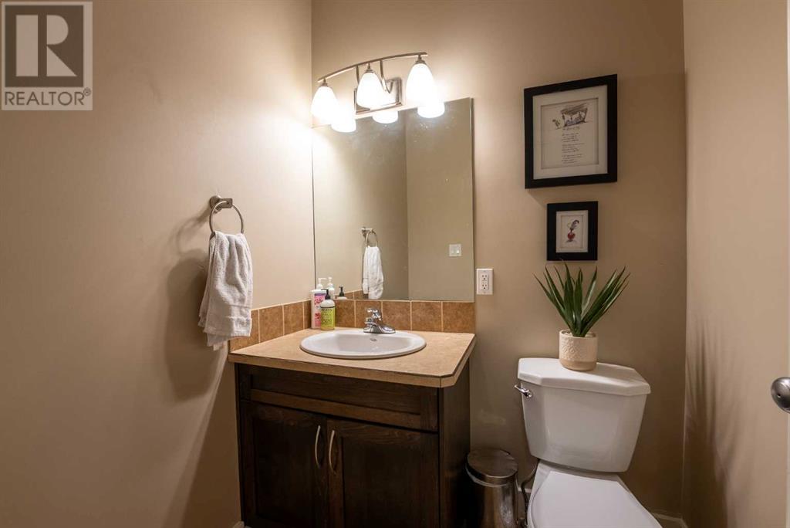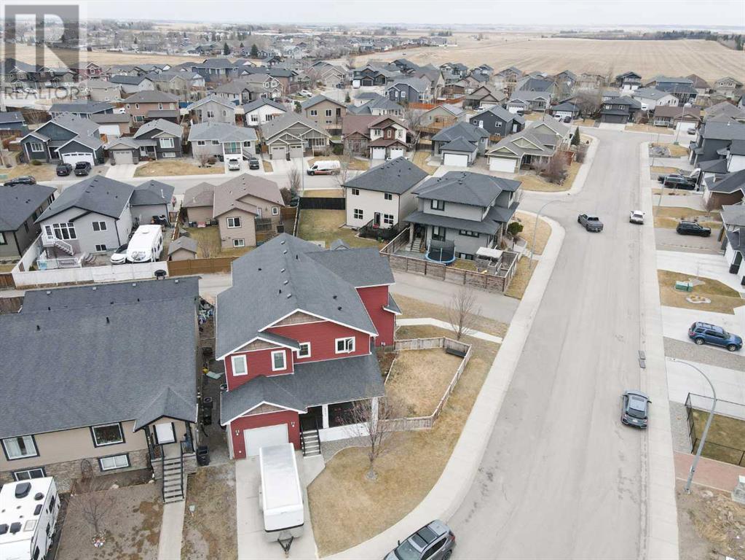4 Bedroom
4 Bathroom
1,417 ft2
Central Air Conditioning
Forced Air
Landscaped
$350,000
Welcome to this fully finished 2-storey half duplex, located directly across from a beautiful park! This well-maintained family home features fresh new vinyl plank flooring and carpet throughout, creating a clean and modern feel. The home also offers newer appliances, making it move-in ready for you. Enjoy the convenience of upper floor laundry, eliminating the need to haul loads up and down stairs. The master bedroom includes a private ensuite, and the open-concept main floor is perfect for both everyday living and entertaining. Plus, with central A/C, you’ll stay comfortable year-round. From the attached single garage to the back road out of Coalhurst, this route offers less traffic and will get you to all of the amenities on the west side of Lethbridge in less than 10 minutes. Whether you're a first-time buyer or a growing family, this home is a fantastic option! Contact your favorite REALTOR® today (id:48985)
Property Details
|
MLS® Number
|
A2205479 |
|
Property Type
|
Single Family |
|
Amenities Near By
|
Park, Schools, Shopping |
|
Features
|
Pvc Window, Closet Organizers |
|
Parking Space Total
|
2 |
|
Plan
|
1014785 |
Building
|
Bathroom Total
|
4 |
|
Bedrooms Above Ground
|
3 |
|
Bedrooms Below Ground
|
1 |
|
Bedrooms Total
|
4 |
|
Appliances
|
Refrigerator, Dishwasher, Stove, Microwave, Microwave Range Hood Combo, Window Coverings, Washer & Dryer |
|
Basement Development
|
Finished |
|
Basement Type
|
Full (finished) |
|
Constructed Date
|
2010 |
|
Construction Style Attachment
|
Semi-detached |
|
Cooling Type
|
Central Air Conditioning |
|
Exterior Finish
|
Vinyl Siding |
|
Flooring Type
|
Carpeted, Ceramic Tile, Vinyl Plank |
|
Foundation Type
|
Poured Concrete |
|
Half Bath Total
|
1 |
|
Heating Type
|
Forced Air |
|
Stories Total
|
2 |
|
Size Interior
|
1,417 Ft2 |
|
Total Finished Area
|
1417 Sqft |
|
Type
|
Duplex |
Parking
Land
|
Acreage
|
No |
|
Fence Type
|
Fence |
|
Land Amenities
|
Park, Schools, Shopping |
|
Landscape Features
|
Landscaped |
|
Size Frontage
|
16.83 M |
|
Size Irregular
|
273.15 |
|
Size Total
|
273.15 M2|0-4,050 Sqft |
|
Size Total Text
|
273.15 M2|0-4,050 Sqft |
|
Zoning Description
|
R-l |
Rooms
| Level |
Type |
Length |
Width |
Dimensions |
|
Basement |
Bedroom |
|
|
11.83 Ft x 11.25 Ft |
|
Basement |
4pc Bathroom |
|
|
5.50 Ft x 7.83 Ft |
|
Basement |
Living Room |
|
|
17.50 Ft x 23.25 Ft |
|
Main Level |
2pc Bathroom |
|
|
5.42 Ft x 4.67 Ft |
|
Main Level |
Eat In Kitchen |
|
|
24.75 Ft x 23.58 Ft |
|
Upper Level |
Bedroom |
|
|
11.50 Ft x 9.83 Ft |
|
Upper Level |
Primary Bedroom |
|
|
12.83 Ft x 12.83 Ft |
|
Upper Level |
3pc Bathroom |
|
|
7.58 Ft x 9.08 Ft |
|
Upper Level |
4pc Bathroom |
|
|
7.92 Ft x 4.75 Ft |
|
Upper Level |
Laundry Room |
|
|
5.08 Ft x 4.75 Ft |
|
Upper Level |
Bedroom |
|
|
9.25 Ft x 9.83 Ft |
https://www.realtor.ca/real-estate/28088640/4313-lake-drive-coalhurst



