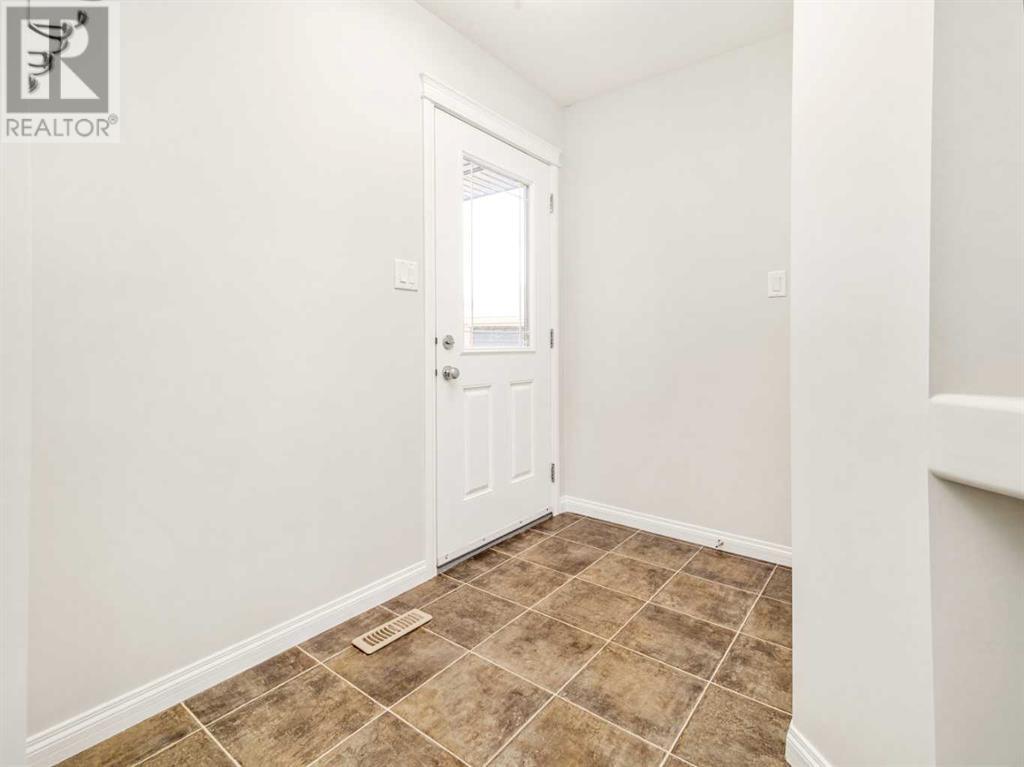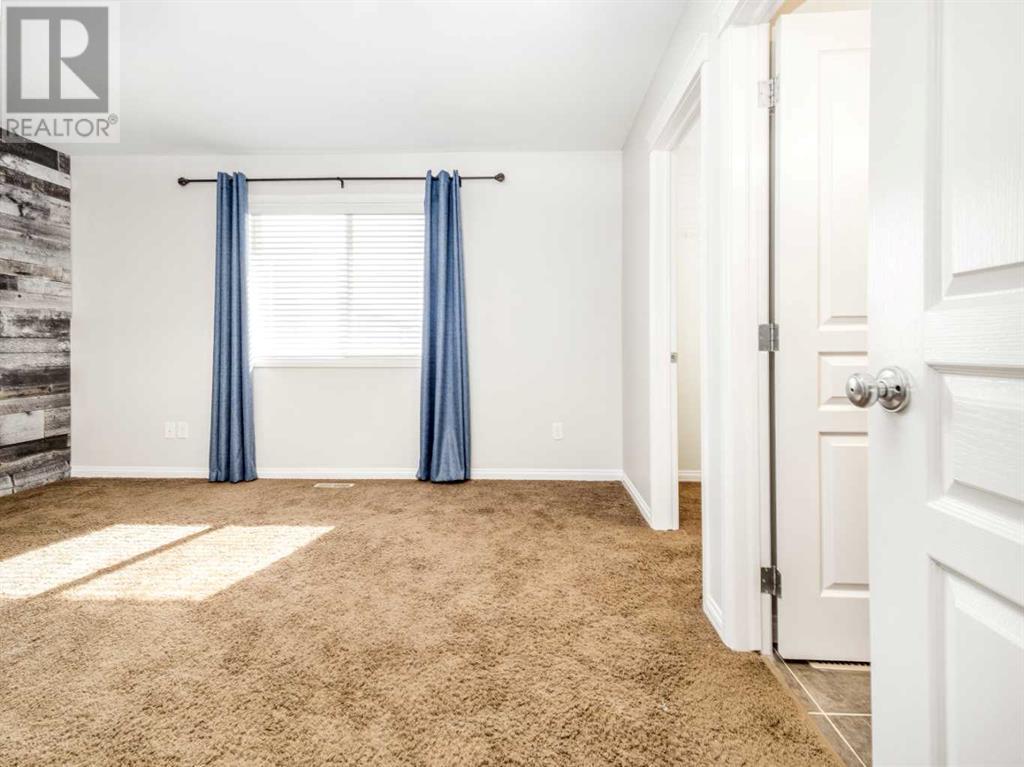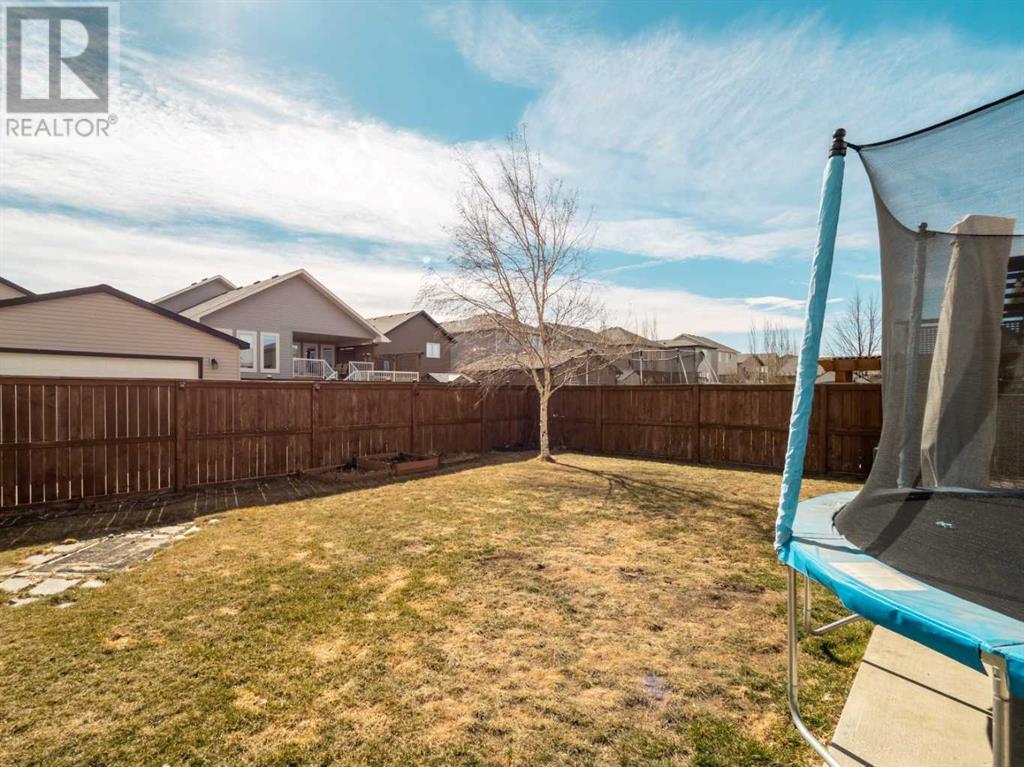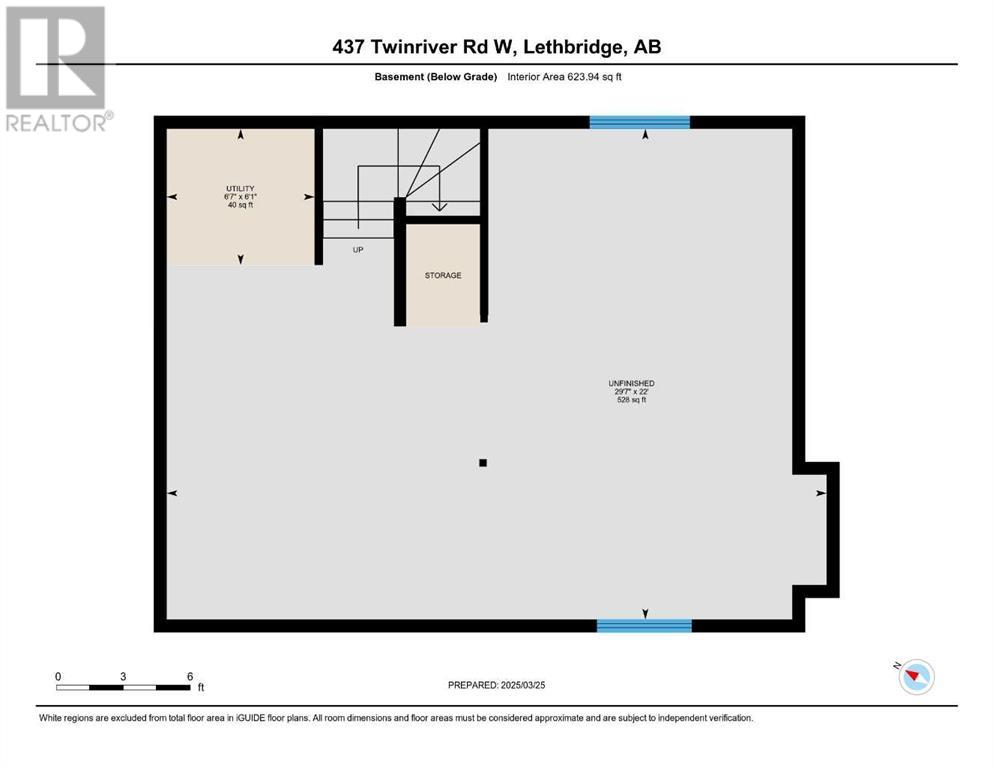3 Bedroom
3 Bathroom
1,483 ft2
Fireplace
Central Air Conditioning
Forced Air
Landscaped
$449,900
Nice family 2 storey home in desirable Copperwood with NET ZERO 6kW SOLAR SYSTEM INCLUDED! Who doesn't want to basically have free electricity bills? Home also also just been professionally painted! Updates include hot water tank in September 2024, Solar System in March 2024, All new tap plumbing fixtures in Sep. 2024. Home has good size welcoming entry. Open plan for Kitchen, Dining, and Living Room. Kitchen has granite counters with silgranite undermount sink, stainless steel appliances, and corner pantry. Dining room has sliding glass doors to deck out back with pergola cover. Living room features a gas fireplace. Main floor also has laundry room with entrance to garage, and a 2 piece bathroom. Upper level houses 3 bedrooms, including primary bedroom with 4 piece bath featuring tub/shower combo. There is also a nice walk-in closet. Second floor also has another full bathroom. South facing yard(lots of sun) is fenced and landscaped. Even the trampoline and a large beachcomber sun umbrella is included! Home has convenience of central a/c(which is basically free because of your solar system!). Home is nestled close to Coalbanks Elementary and Coalbanks Park. Copperwood neighbourhood is close to lots of shopping, restaurants, grocery, and amenities like the YMCA (with pool) and the Cavendish Farms Arenas. (id:48985)
Property Details
|
MLS® Number
|
A2205527 |
|
Property Type
|
Single Family |
|
Community Name
|
Copperwood |
|
Amenities Near By
|
Park, Playground, Schools, Shopping |
|
Features
|
Back Lane, Pvc Window, No Smoking Home |
|
Parking Space Total
|
4 |
|
Plan
|
0810100 |
|
Structure
|
Deck |
Building
|
Bathroom Total
|
3 |
|
Bedrooms Above Ground
|
3 |
|
Bedrooms Total
|
3 |
|
Appliances
|
Washer, Refrigerator, Dishwasher, Stove, Dryer, Microwave |
|
Basement Development
|
Unfinished |
|
Basement Type
|
Full (unfinished) |
|
Constructed Date
|
2009 |
|
Construction Material
|
Wood Frame |
|
Construction Style Attachment
|
Detached |
|
Cooling Type
|
Central Air Conditioning |
|
Exterior Finish
|
Vinyl Siding |
|
Fireplace Present
|
Yes |
|
Fireplace Total
|
1 |
|
Flooring Type
|
Carpeted, Laminate, Linoleum |
|
Foundation Type
|
Poured Concrete |
|
Half Bath Total
|
1 |
|
Heating Fuel
|
Natural Gas |
|
Heating Type
|
Forced Air |
|
Stories Total
|
2 |
|
Size Interior
|
1,483 Ft2 |
|
Total Finished Area
|
1483 Sqft |
|
Type
|
House |
Parking
Land
|
Acreage
|
No |
|
Fence Type
|
Fence |
|
Land Amenities
|
Park, Playground, Schools, Shopping |
|
Landscape Features
|
Landscaped |
|
Size Depth
|
35.05 M |
|
Size Frontage
|
12.8 M |
|
Size Irregular
|
4859.00 |
|
Size Total
|
4859 Sqft|4,051 - 7,250 Sqft |
|
Size Total Text
|
4859 Sqft|4,051 - 7,250 Sqft |
|
Zoning Description
|
R-sl |
Rooms
| Level |
Type |
Length |
Width |
Dimensions |
|
Second Level |
Primary Bedroom |
|
|
14.17 Ft x 13.67 Ft |
|
Second Level |
4pc Bathroom |
|
|
.00 Ft x .00 Ft |
|
Second Level |
Bedroom |
|
|
13.83 Ft x 8.92 Ft |
|
Second Level |
Bedroom |
|
|
10.33 Ft x 9.75 Ft |
|
Second Level |
4pc Bathroom |
|
|
.00 Ft x .00 Ft |
|
Main Level |
Living Room |
|
|
14.00 Ft x 13.17 Ft |
|
Main Level |
Dining Room |
|
|
13.67 Ft x 9.92 Ft |
|
Main Level |
Kitchen |
|
|
10.67 Ft x 10.08 Ft |
|
Main Level |
Laundry Room |
|
|
9.17 Ft x 6.75 Ft |
|
Main Level |
2pc Bathroom |
|
|
.00 Ft x .00 Ft |
https://www.realtor.ca/real-estate/28072177/437-twinriver-road-w-lethbridge-copperwood
















































