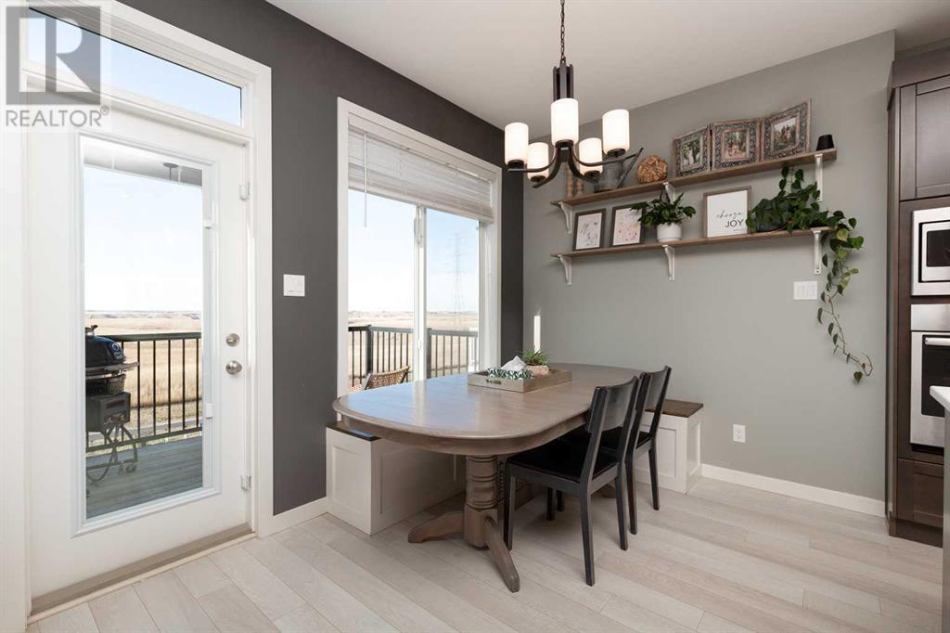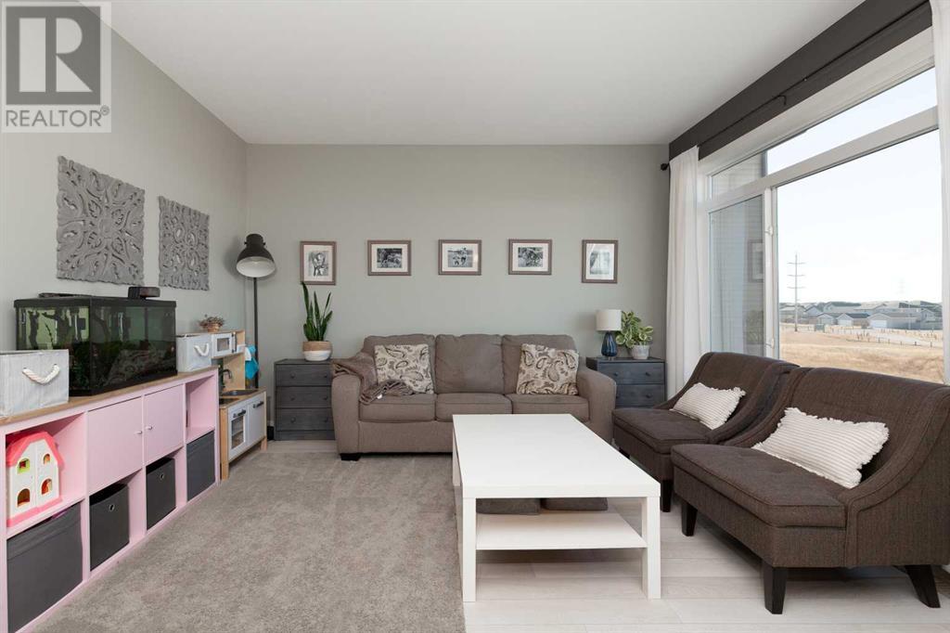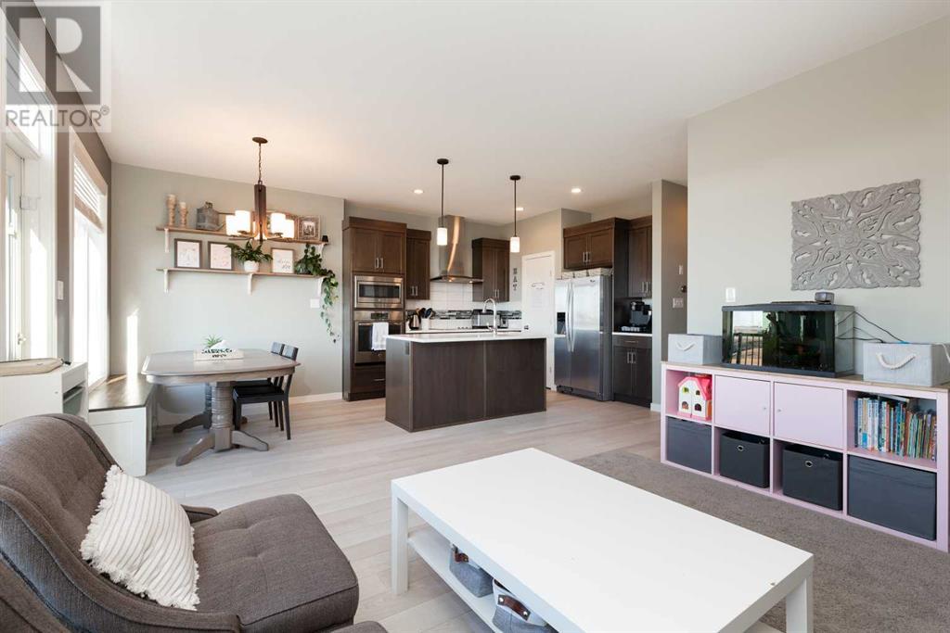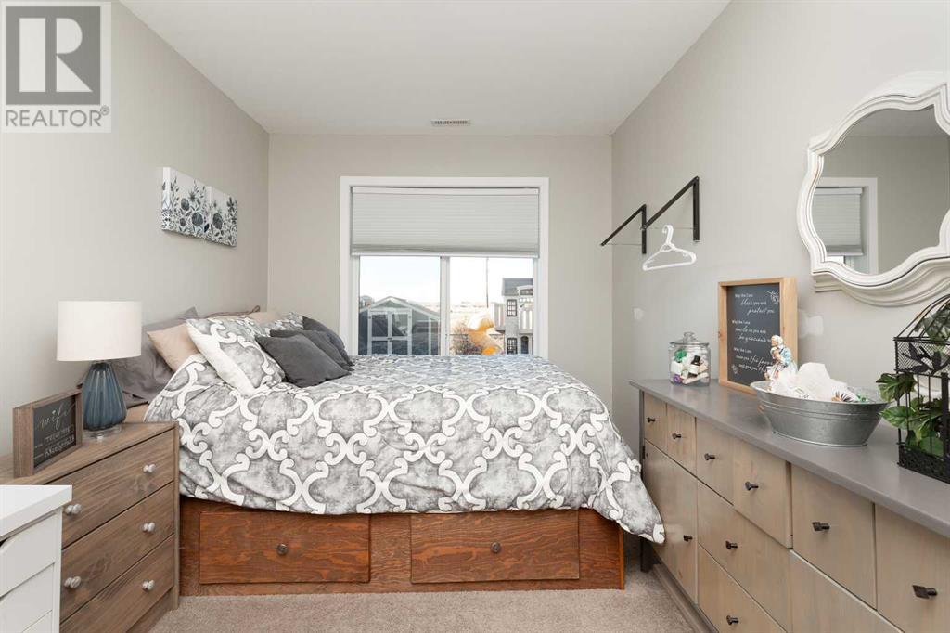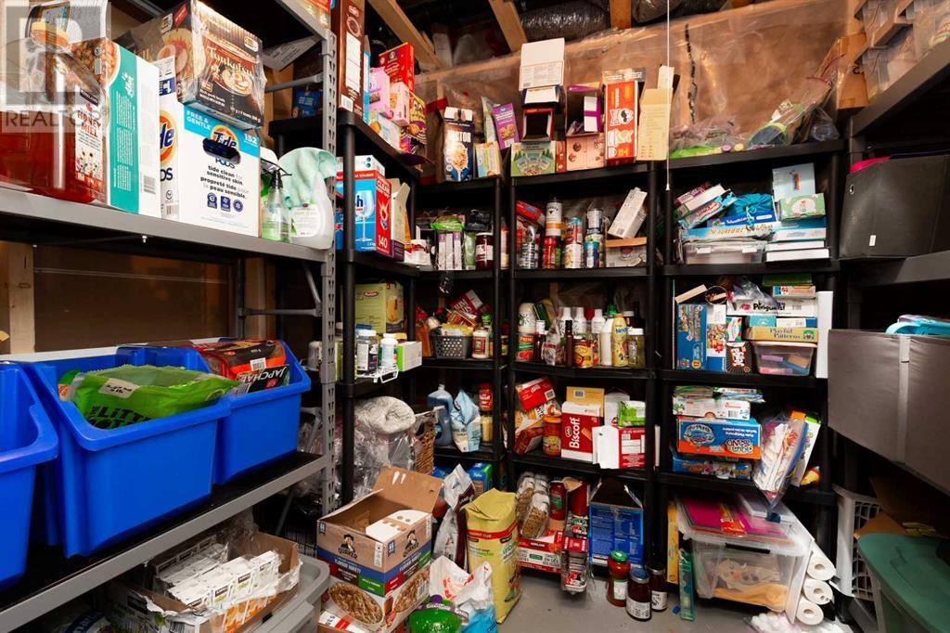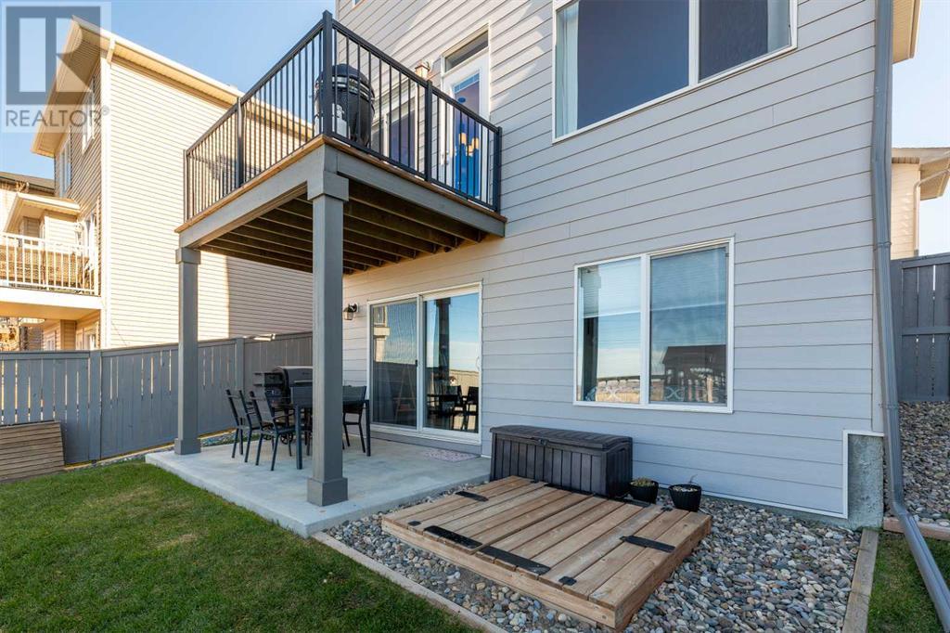44 Alma Isobell Hodder Crescent N Lethbridge, Alberta T1H 7E3
Interested?
Contact us for more information
$499,000
Welcome to your dream home in the thriving community of Legacy Ridge! This beautiful 1,411 sq ft, 2-storey home sits in a quiet crescent, offering spectacular, unobstructed sunset views over the Alexander Wilderness Park—a protected wildlife sanctuary that ensures nothing will ever be built behind you.This thoughtfully designed home features 4 spacious bedrooms, 2.5 baths, and a main-floor laundry room for ultimate convenience. The kitchen is a chef’s delight, showcasing high-end finishes like quartz countertops, a built-in microwave and oven combo, and ample space for family gatherings. The main floor flows effortlessly into the cozy living area, making it perfect for entertaining or relaxation.Upstairs, you'll find three bright bedrooms, large primary with 5 pc ensuite and a full bath, while the fully finished walkout basement provides a rec room and a fourth bedroom, ideal for guests or extra family members. Outside, your private deck is the perfect spot to unwind and enjoy the beautiful natural setting.Additional highlights include underground sprinklers, keeping your landscaping lush with ease, hardy board siding and a double attached garage. With close proximity to parks and an elementary school, this home combines convenience, elegance, and tranquility. Don’t miss this opportunity to make this stunning Legacy Ridge property yours! (id:48985)
Open House
This property has open houses!
1:00 pm
Ends at:2:00 pm
Join Brett Gurr for this open house
Property Details
| MLS® Number | A2177975 |
| Property Type | Single Family |
| Community Name | Legacy Ridge / Hardieville |
| Amenities Near By | Park, Playground, Schools, Shopping |
| Features | Pvc Window, No Smoking Home |
| Parking Space Total | 4 |
| Plan | 1412650 |
| Structure | Deck |
Building
| Bathroom Total | 3 |
| Bedrooms Above Ground | 3 |
| Bedrooms Below Ground | 1 |
| Bedrooms Total | 4 |
| Appliances | Refrigerator, Dishwasher, Stove, Microwave, Window Coverings, Garage Door Opener, Washer & Dryer, Cooktop - Induction |
| Basement Development | Finished |
| Basement Type | Full (finished) |
| Constructed Date | 2015 |
| Construction Material | Poured Concrete, Wood Frame |
| Construction Style Attachment | Detached |
| Cooling Type | Central Air Conditioning |
| Exterior Finish | Concrete |
| Flooring Type | Carpeted, Ceramic Tile, Laminate |
| Foundation Type | Poured Concrete |
| Half Bath Total | 1 |
| Heating Type | Central Heating |
| Stories Total | 2 |
| Size Interior | 1411 Sqft |
| Total Finished Area | 1411 Sqft |
| Type | House |
Parking
| Attached Garage | 2 |
Land
| Acreage | No |
| Fence Type | Fence |
| Land Amenities | Park, Playground, Schools, Shopping |
| Size Depth | 35.05 M |
| Size Frontage | 12.19 M |
| Size Irregular | 4592.00 |
| Size Total | 4592 Sqft|4,051 - 7,250 Sqft |
| Size Total Text | 4592 Sqft|4,051 - 7,250 Sqft |
| Zoning Description | R-cl |
Rooms
| Level | Type | Length | Width | Dimensions |
|---|---|---|---|---|
| Second Level | Bedroom | 9.92 Ft x 10.67 Ft | ||
| Second Level | Bedroom | 9.92 Ft x 9.08 Ft | ||
| Second Level | 4pc Bathroom | Measurements not available | ||
| Second Level | Primary Bedroom | 12.58 Ft x 13.33 Ft | ||
| Second Level | 5pc Bathroom | Measurements not available | ||
| Basement | Recreational, Games Room | 12.17 Ft x 17.75 Ft | ||
| Basement | Bedroom | 8.67 Ft x 13.42 Ft | ||
| Main Level | Living Room | 14.67 Ft x 13.42 Ft | ||
| Main Level | Kitchen | 9.92 Ft x 11.75 Ft | ||
| Main Level | Dining Room | 7.42 Ft x 7.92 Ft | ||
| Main Level | Laundry Room | 5.67 Ft x 6.83 Ft | ||
| Main Level | 2pc Bathroom | Measurements not available |













