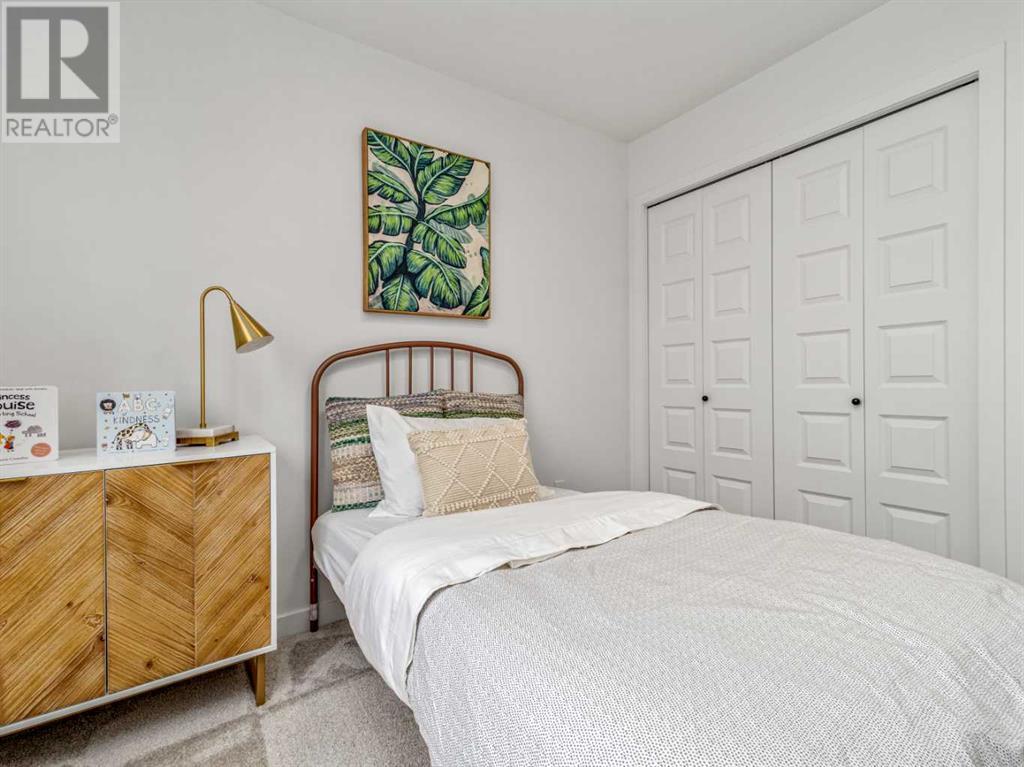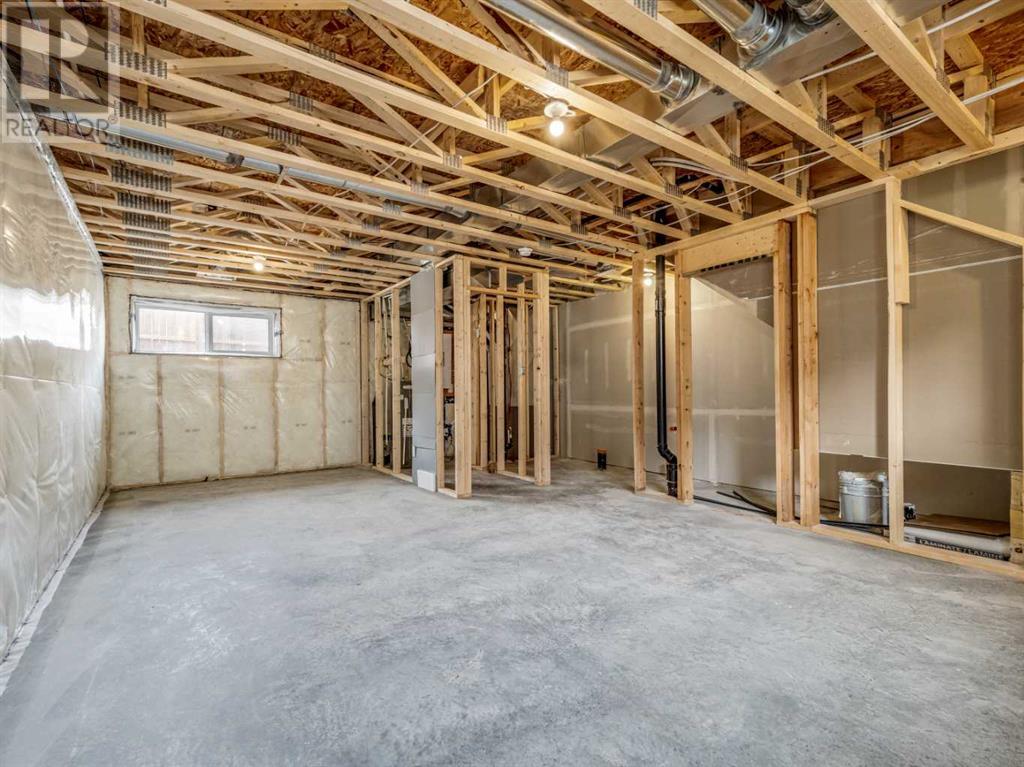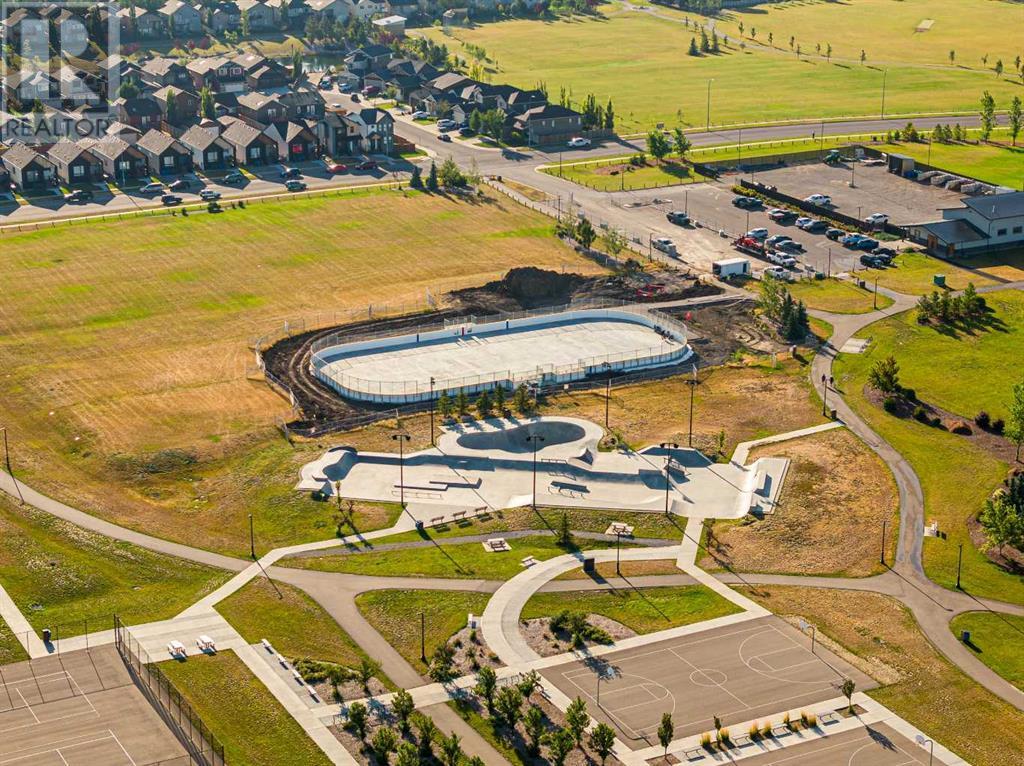2 Bedroom
3 Bathroom
996 ft2
None
Forced Air
Landscaped
$359,900
The "Leo" By Avonlea Homes. Super modern town homes located close to Legacy Park. Wide open floor plans, High (painted)ceilings on the main floor, no more Texture. Quartz counter tops, tiled floors in all bathrooms, 2 or 3 bedrooms models. This one is a 2 bedroom model with dual masters and dual ensuites. Convenience of laundry upstairs as well. Single parking pad in front double parking pad in back. Fully Landscaped and Fenced Back Yard included as well.This particular unit is the middle unit, end units are for sale as well at a different price point. Excellent location close to all the amenities the 73 ACRE Legacy Park has to offer. Home is virtually staged. New Home Warranty. (id:48985)
Property Details
|
MLS® Number
|
A2174480 |
|
Property Type
|
Single Family |
|
Community Name
|
Blackwolf 2 |
|
Amenities Near By
|
Park, Playground, Recreation Nearby, Schools, Shopping, Water Nearby |
|
Community Features
|
Lake Privileges |
|
Parking Space Total
|
3 |
|
Plan
|
2210982 |
|
Structure
|
None |
Building
|
Bathroom Total
|
3 |
|
Bedrooms Above Ground
|
2 |
|
Bedrooms Total
|
2 |
|
Age
|
New Building |
|
Appliances
|
Refrigerator, Dishwasher, Stove, Microwave, Hood Fan |
|
Basement Development
|
Unfinished |
|
Basement Type
|
Full (unfinished) |
|
Construction Material
|
Poured Concrete, Wood Frame |
|
Construction Style Attachment
|
Attached |
|
Cooling Type
|
None |
|
Exterior Finish
|
Concrete, Vinyl Siding |
|
Flooring Type
|
Carpeted, Laminate, Tile |
|
Foundation Type
|
Poured Concrete |
|
Half Bath Total
|
1 |
|
Heating Type
|
Forced Air |
|
Stories Total
|
2 |
|
Size Interior
|
996 Ft2 |
|
Total Finished Area
|
996 Sqft |
|
Type
|
Row / Townhouse |
Parking
Land
|
Acreage
|
No |
|
Fence Type
|
Fence |
|
Land Amenities
|
Park, Playground, Recreation Nearby, Schools, Shopping, Water Nearby |
|
Landscape Features
|
Landscaped |
|
Size Depth
|
32 M |
|
Size Frontage
|
6.1 M |
|
Size Irregular
|
2100.00 |
|
Size Total
|
2100 Sqft|0-4,050 Sqft |
|
Size Total Text
|
2100 Sqft|0-4,050 Sqft |
|
Zoning Description
|
Rm |
Rooms
| Level |
Type |
Length |
Width |
Dimensions |
|
Main Level |
Living Room |
|
|
15.00 Ft x 10.00 Ft |
|
Main Level |
Dining Room |
|
|
9.00 Ft x 9.00 Ft |
|
Main Level |
Kitchen |
|
|
10.00 Ft x 8.00 Ft |
|
Main Level |
2pc Bathroom |
|
|
.00 Ft x .00 Ft |
|
Upper Level |
Primary Bedroom |
|
|
12.42 Ft x 10.00 Ft |
|
Upper Level |
4pc Bathroom |
|
|
.00 Ft x .00 Ft |
|
Upper Level |
Laundry Room |
|
|
.00 Ft x .00 Ft |
|
Upper Level |
Primary Bedroom |
|
|
13.75 Ft x 9.75 Ft |
|
Upper Level |
3pc Bathroom |
|
|
.00 Ft x .00 Ft |
https://www.realtor.ca/real-estate/27566704/44-blackwolf-lane-n-lethbridge-blackwolf-2

























