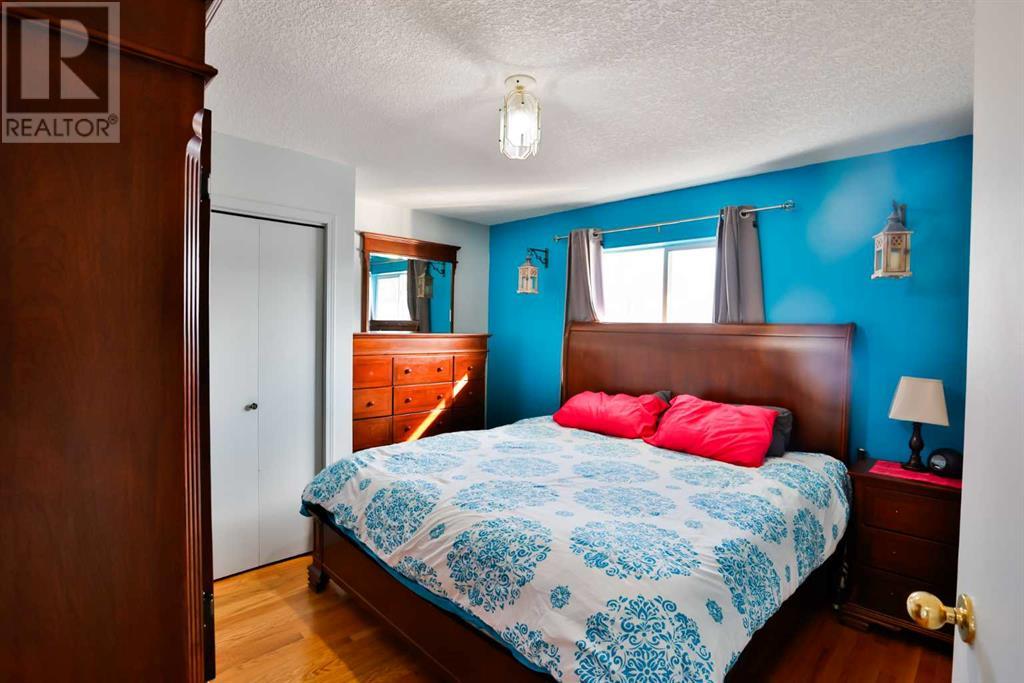5 Bedroom
3 Bathroom
1,085 ft2
Bungalow
Fireplace
Central Air Conditioning
Forced Air
$429,950
Welcome to this charming bungalow that has had many important updates in the last five years. Roof, furnace, hot water tank have all been done, and air conditioning was freshly added just last year. The main floor features a spacious living room with a wood burning fireplace, kitchen with stainless steel appliances and a pantry, dining room, full 4 piece bathroom, laundry, and 3 great size bedrooms! The primary bedroom has plenty of space for a king size bed, and has a 3 piece ensuite as well! Hardwood floors flow throughout the living room and even in to the main floor bedrooms as well. There are two more bedrooms downstairs that are very spacious as well, plus another 3 piece bathroom with extra storage, and a large family room and storage room. Total there is over 1,800 square feet of living space in this great home! You’ll love the double off street parking pad out front, and the backyard has not one but 2 sheds, with alley access as well. Located just short walk from both an elementary school and a junior high school, you can’t beat this location. There are groceries, restaurants, a pharmacy, and so much more just 5 minutes away, as well as the amazing YMCA rec centre. Gems like this with these expensive updates don’t last long, so give your REALTOR® a call and come see this lovely home before it’s gone! (id:48985)
Property Details
|
MLS® Number
|
A2203667 |
|
Property Type
|
Single Family |
|
Community Name
|
Indian Battle Heights |
|
Amenities Near By
|
Park, Playground, Schools, Shopping |
|
Features
|
Back Lane |
|
Parking Space Total
|
2 |
|
Plan
|
9512979 |
|
Structure
|
Deck |
Building
|
Bathroom Total
|
3 |
|
Bedrooms Above Ground
|
3 |
|
Bedrooms Below Ground
|
2 |
|
Bedrooms Total
|
5 |
|
Appliances
|
Refrigerator, Dishwasher, Stove, Microwave, Washer & Dryer |
|
Architectural Style
|
Bungalow |
|
Basement Development
|
Finished |
|
Basement Type
|
Full (finished) |
|
Constructed Date
|
1996 |
|
Construction Material
|
Wood Frame |
|
Construction Style Attachment
|
Detached |
|
Cooling Type
|
Central Air Conditioning |
|
Exterior Finish
|
Stucco |
|
Fireplace Present
|
Yes |
|
Fireplace Total
|
1 |
|
Flooring Type
|
Carpeted, Hardwood, Laminate |
|
Foundation Type
|
Poured Concrete |
|
Heating Type
|
Forced Air |
|
Stories Total
|
1 |
|
Size Interior
|
1,085 Ft2 |
|
Total Finished Area
|
1085.29 Sqft |
|
Type
|
House |
Parking
Land
|
Acreage
|
No |
|
Fence Type
|
Fence |
|
Land Amenities
|
Park, Playground, Schools, Shopping |
|
Size Depth
|
30.78 M |
|
Size Frontage
|
10.97 M |
|
Size Irregular
|
3670.00 |
|
Size Total
|
3670 Sqft|0-4,050 Sqft |
|
Size Total Text
|
3670 Sqft|0-4,050 Sqft |
|
Zoning Description
|
R-l |
Rooms
| Level |
Type |
Length |
Width |
Dimensions |
|
Basement |
3pc Bathroom |
|
|
4.75 Ft x 9.17 Ft |
|
Basement |
Bedroom |
|
|
16.67 Ft x 11.58 Ft |
|
Basement |
Bedroom |
|
|
16.50 Ft x 9.50 Ft |
|
Basement |
Family Room |
|
|
29.42 Ft x 13.25 Ft |
|
Main Level |
Living Room |
|
|
15.17 Ft x 12.00 Ft |
|
Main Level |
4pc Bathroom |
|
|
4.92 Ft x 8.75 Ft |
|
Main Level |
3pc Bathroom |
|
|
4.75 Ft x 5.67 Ft |
|
Main Level |
Primary Bedroom |
|
|
11.92 Ft x 13.17 Ft |
|
Main Level |
Bedroom |
|
|
11.50 Ft x 9.92 Ft |
|
Main Level |
Bedroom |
|
|
11.92 Ft x 10.50 Ft |
|
Main Level |
Kitchen |
|
|
10.08 Ft x 10.42 Ft |
|
Main Level |
Dining Room |
|
|
10.42 Ft x 10.42 Ft |
https://www.realtor.ca/real-estate/28045130/44-chilcotin-road-w-lethbridge-indian-battle-heights























