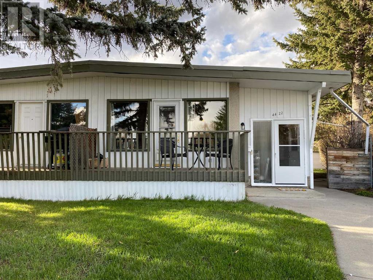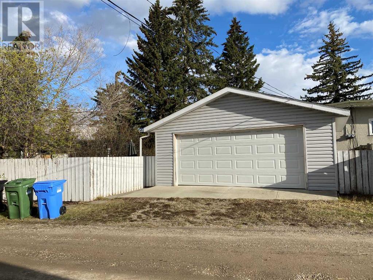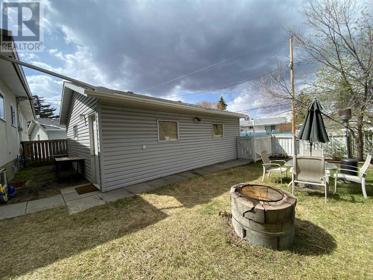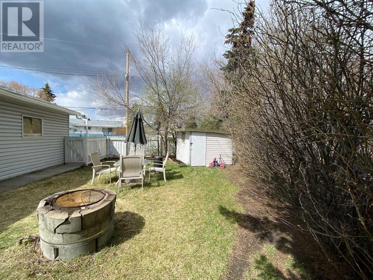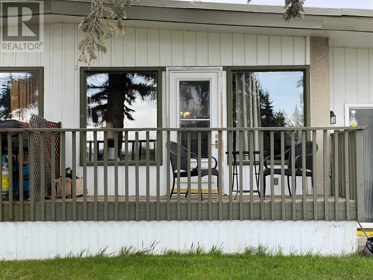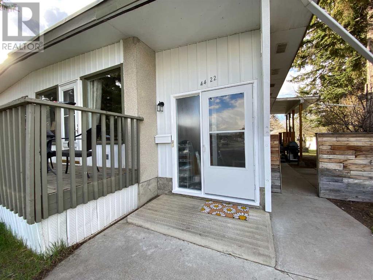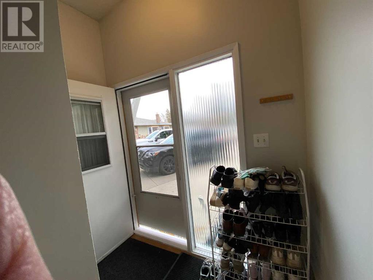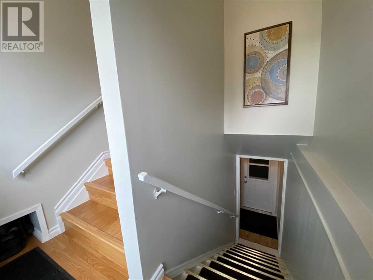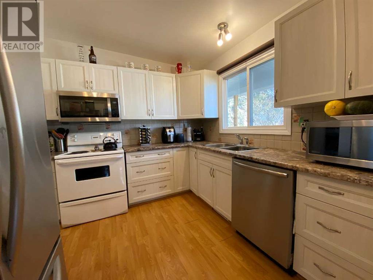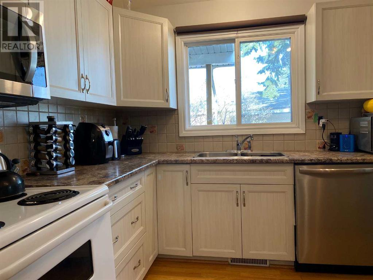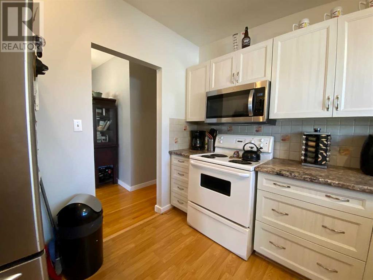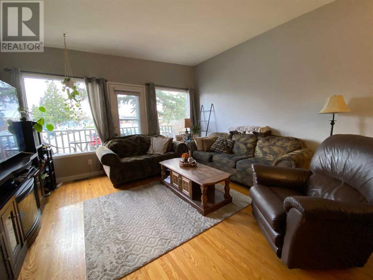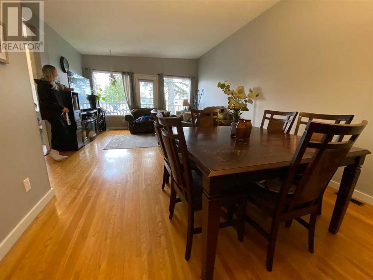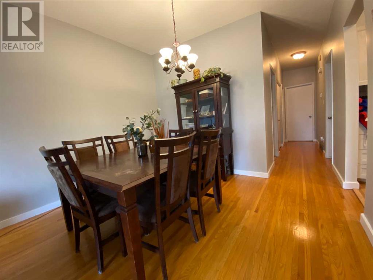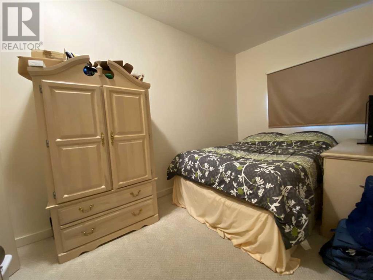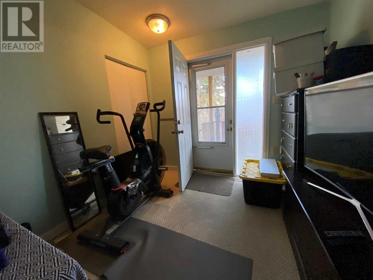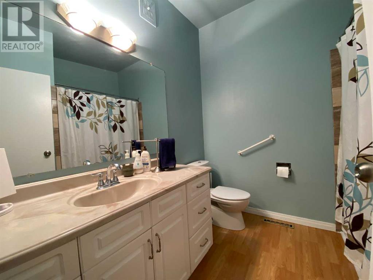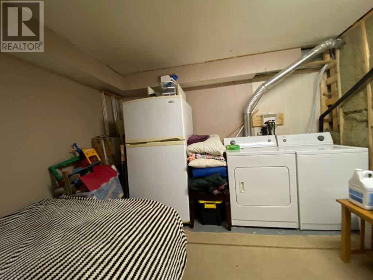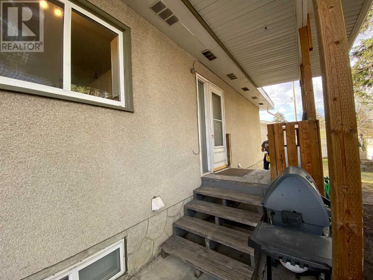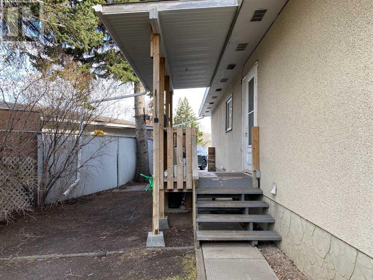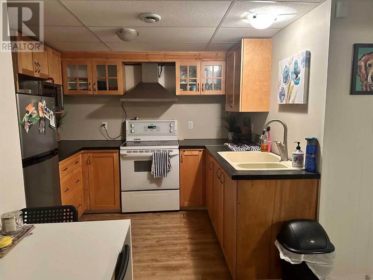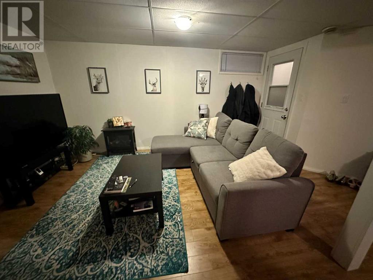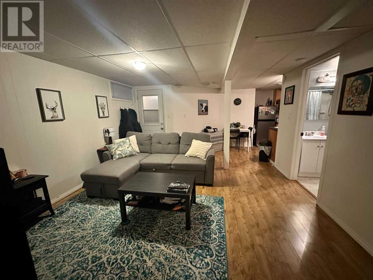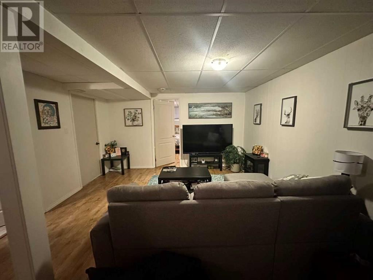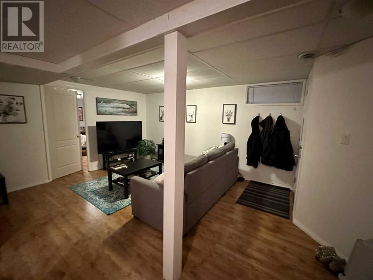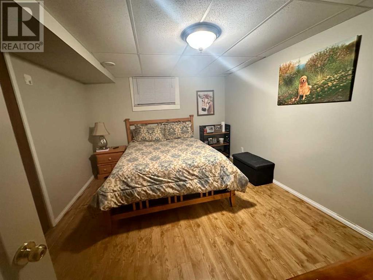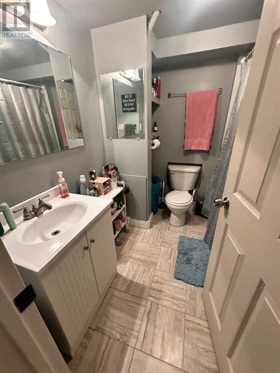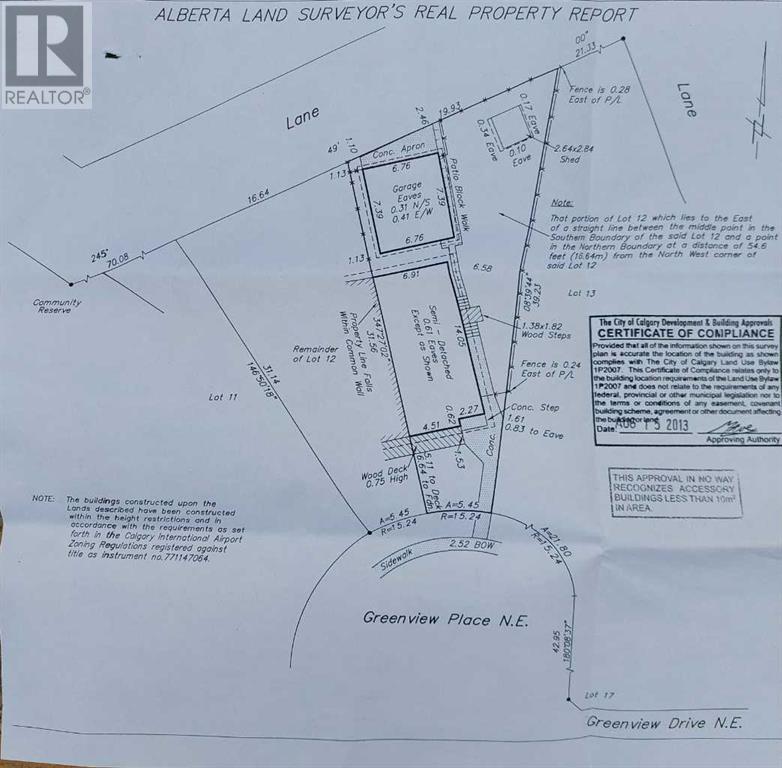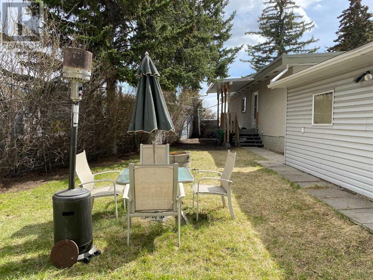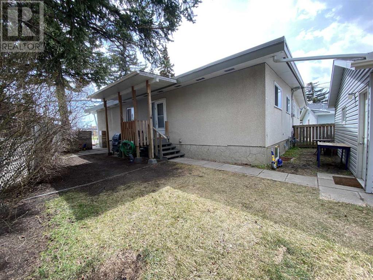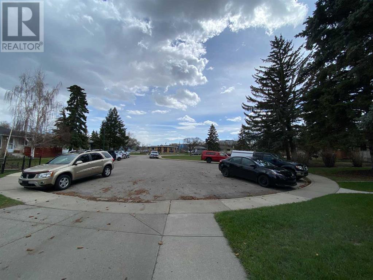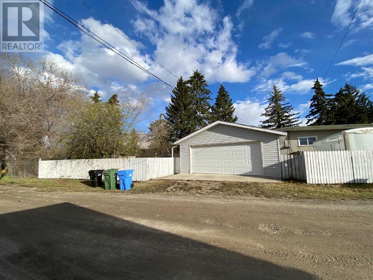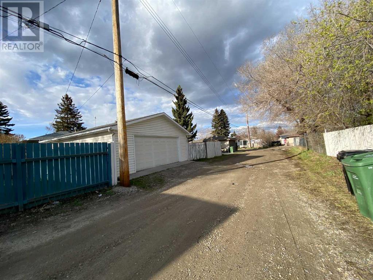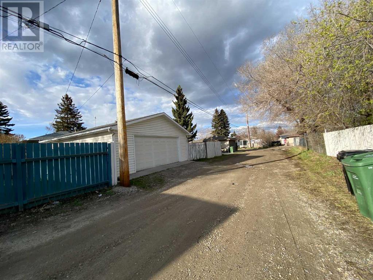4 Bedroom
2 Bathroom
1040 sqft
Bungalow
None
Forced Air
$579,000
Well maintained property has 3 SOURCES OF RENTAL INCOME: 3 bedroom suite on main floor (1040 sq. ft.+ private laundry/storage in basement); 1 bedroom (illegal) basement suite with 4 pce bath and it's own laundry/storage room; and a double detached garage (wired & insulated) with lane access. Features include a generous pie-shaped lot in a desirable neighborhood, a spacious private fenced yard with patio and established shrubs, and a quiet cul-de-sac location in Greenview. New polyurethane foam roof was completed in 2021. Main floor kitchen has been freshly painted and has a new dishwasher and new above-stove microwave. Lower level suite has Roxul insulation in the ceilings and walls for sound reduction. Three exceptional tenants in place. Just a half block to a park and a few blocks walk from future GREEN LINE METRO on Centre St. & McKnight Blvd. (id:48985)
Property Details
|
MLS® Number
|
A2130430 |
|
Property Type
|
Single Family |
|
Community Name
|
Greenview |
|
Amenities Near By
|
Park |
|
Features
|
Cul-de-sac, See Remarks, Other, Back Lane, No Smoking Home |
|
Parking Space Total
|
2 |
|
Plan
|
6514hw |
|
Structure
|
Shed |
Building
|
Bathroom Total
|
2 |
|
Bedrooms Above Ground
|
3 |
|
Bedrooms Below Ground
|
1 |
|
Bedrooms Total
|
4 |
|
Appliances
|
Washer, Refrigerator, Dishwasher, Stove, Dryer, Microwave Range Hood Combo, See Remarks, Washer & Dryer |
|
Architectural Style
|
Bungalow |
|
Basement Development
|
Finished |
|
Basement Type
|
Full (finished) |
|
Constructed Date
|
1967 |
|
Construction Style Attachment
|
Semi-detached |
|
Cooling Type
|
None |
|
Flooring Type
|
Carpeted, Hardwood, Laminate |
|
Foundation Type
|
Poured Concrete |
|
Heating Fuel
|
Natural Gas |
|
Heating Type
|
Forced Air |
|
Stories Total
|
1 |
|
Size Interior
|
1040 Sqft |
|
Total Finished Area
|
1040 Sqft |
|
Type
|
Duplex |
Parking
Land
|
Acreage
|
No |
|
Fence Type
|
Fence |
|
Land Amenities
|
Park |
|
Size Frontage
|
5.18 M |
|
Size Irregular
|
4413.00 |
|
Size Total
|
4413 Sqft|4,051 - 7,250 Sqft |
|
Size Total Text
|
4413 Sqft|4,051 - 7,250 Sqft |
|
Zoning Description
|
R-2 |
Rooms
| Level |
Type |
Length |
Width |
Dimensions |
|
Lower Level |
Living Room |
|
|
19.00 Ft x 13.00 Ft |
|
Lower Level |
Kitchen |
|
|
9.33 Ft x 7.00 Ft |
|
Lower Level |
Primary Bedroom |
|
|
13.00 Ft x 11.00 Ft |
|
Lower Level |
Laundry Room |
|
|
10.50 Ft x 11.42 Ft |
|
Lower Level |
Laundry Room |
|
|
12.00 Ft x 7.00 Ft |
|
Lower Level |
4pc Bathroom |
|
|
Measurements not available |
|
Main Level |
Kitchen |
|
|
10.58 Ft x 9.42 Ft |
|
Main Level |
Living Room |
|
|
15.00 Ft x 13.50 Ft |
|
Main Level |
Dining Room |
|
|
8.25 Ft x 11.42 Ft |
|
Main Level |
Primary Bedroom |
|
|
10.17 Ft x 13.00 Ft |
|
Main Level |
Bedroom |
|
|
13.00 Ft x 8.00 Ft |
|
Main Level |
Bedroom |
|
|
9.00 Ft x 9.50 Ft |
|
Main Level |
4pc Bathroom |
|
|
11.33 Ft x 8.00 Ft |
https://www.realtor.ca/real-estate/26874856/4422-greenview-place-ne-calgary-greenview


