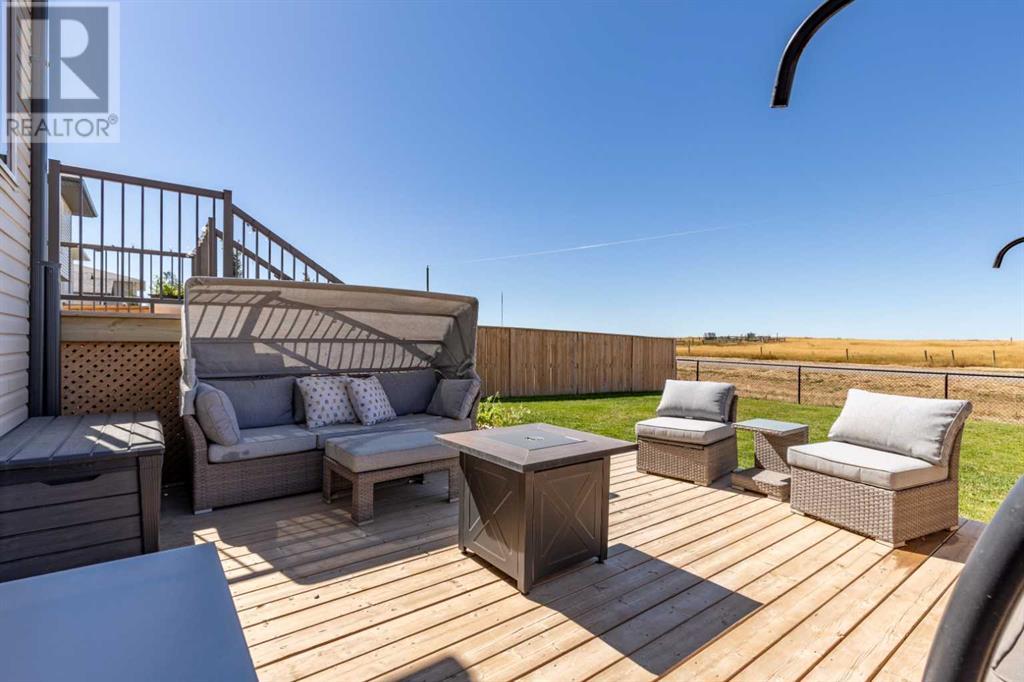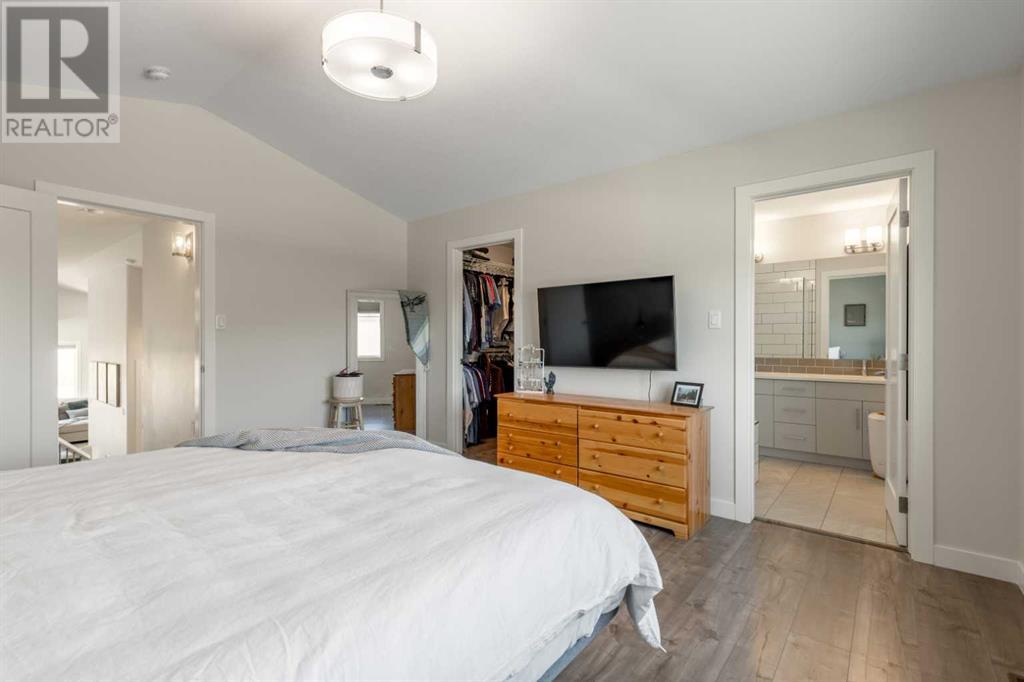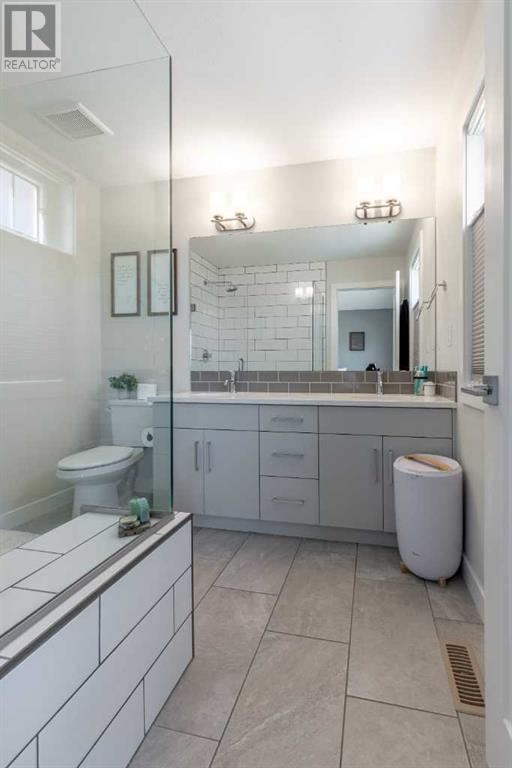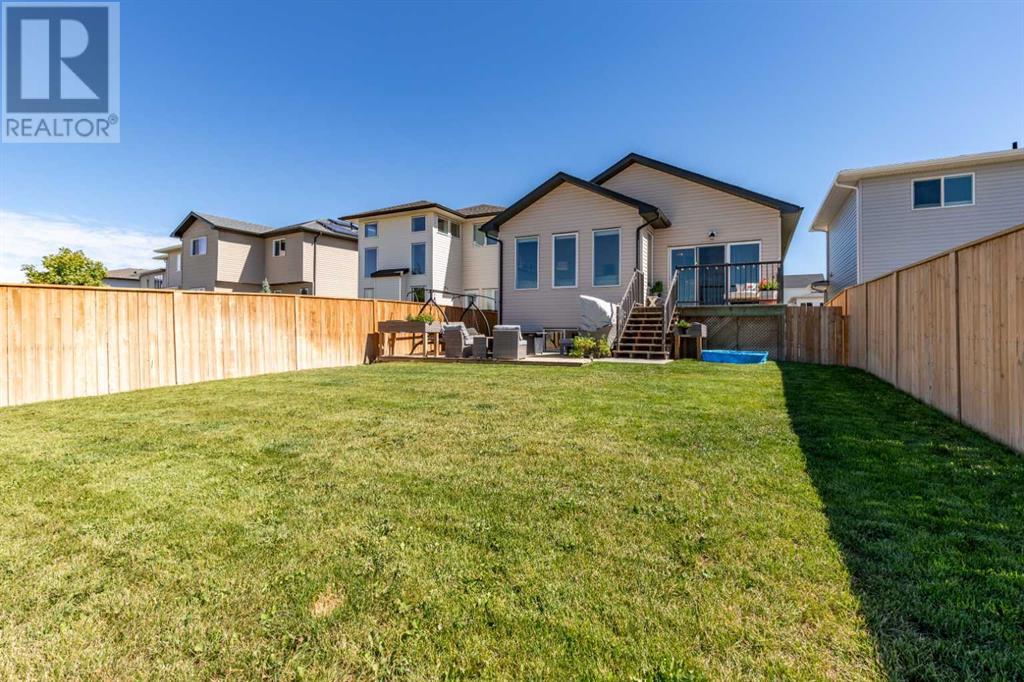4 Bedroom
3 Bathroom
1509 sqft
Bi-Level
Central Air Conditioning
Forced Air
Landscaped, Lawn, Underground Sprinkler
$535,000
A meticulously well kept bi-level in Country Meadows with NO rear neighbours and immediate possession available!! This fully finished home is an exquisite floorplan by Stranville Living, offering a practical main floor, spacious (and private) primary suite and a basement that has so much room for activities! The main floor has soaring vaulted ceilings, a quartz kitchen with island, corner pantry, huge windows that bask in the western sun, a designated dining and living space, 2 bedrooms and a 4 piece bathroom! Taking the few steps up to the bonus floor, the primary suite awaits! A well sized bedroom, flanked with a walk-in closet and 4 piece ensuite bathroom! The basement has 2 living spaces, well used for a TV room, play area, workout room or office space! There's a fourth bedroom along with 4 piece bathroom and storage space! The backyard soaks in the afternoon sun with plentiful yard, deck + patio, a gorgeous view of the prairie sky and the best part of all? This could be all yours! (id:48985)
Property Details
|
MLS® Number
|
A2177562 |
|
Property Type
|
Single Family |
|
Community Name
|
Country Meadows Estates |
|
Amenities Near By
|
Park, Schools, Shopping |
|
Features
|
No Neighbours Behind |
|
Parking Space Total
|
4 |
|
Plan
|
1711902 |
|
Structure
|
Deck |
Building
|
Bathroom Total
|
3 |
|
Bedrooms Above Ground
|
3 |
|
Bedrooms Below Ground
|
1 |
|
Bedrooms Total
|
4 |
|
Appliances
|
Refrigerator, Dishwasher, Stove, Hood Fan, Washer & Dryer |
|
Architectural Style
|
Bi-level |
|
Basement Development
|
Finished |
|
Basement Type
|
Full (finished) |
|
Constructed Date
|
2018 |
|
Construction Style Attachment
|
Detached |
|
Cooling Type
|
Central Air Conditioning |
|
Exterior Finish
|
Vinyl Siding |
|
Flooring Type
|
Carpeted, Laminate |
|
Foundation Type
|
Poured Concrete |
|
Heating Type
|
Forced Air |
|
Size Interior
|
1509 Sqft |
|
Total Finished Area
|
1509 Sqft |
|
Type
|
House |
Parking
Land
|
Acreage
|
No |
|
Fence Type
|
Fence |
|
Land Amenities
|
Park, Schools, Shopping |
|
Landscape Features
|
Landscaped, Lawn, Underground Sprinkler |
|
Size Depth
|
41.15 M |
|
Size Frontage
|
10.97 M |
|
Size Irregular
|
4853.00 |
|
Size Total
|
4853 Sqft|4,051 - 7,250 Sqft |
|
Size Total Text
|
4853 Sqft|4,051 - 7,250 Sqft |
|
Zoning Description
|
R-cl |
Rooms
| Level |
Type |
Length |
Width |
Dimensions |
|
Second Level |
4pc Bathroom |
|
|
2.34 M x 2.57 M |
|
Second Level |
Primary Bedroom |
|
|
3.96 M x 4.57 M |
|
Basement |
4pc Bathroom |
|
|
2.69 M x 1.50 M |
|
Basement |
Bedroom |
|
|
3.96 M x 3.02 M |
|
Basement |
Recreational, Games Room |
|
|
7.77 M x 8.69 M |
|
Basement |
Furnace |
|
|
5.05 M x 2.92 M |
|
Main Level |
4pc Bathroom |
|
|
2.39 M x 1.50 M |
|
Main Level |
Bedroom |
|
|
3.61 M x 3.18 M |
|
Main Level |
Bedroom |
|
|
3.76 M x 3.61 M |
|
Main Level |
Dining Room |
|
|
3.66 M x 2.62 M |
|
Main Level |
Foyer |
|
|
3.20 M x 1.78 M |
|
Main Level |
Kitchen |
|
|
4.52 M x 4.47 M |
|
Main Level |
Living Room |
|
|
4.57 M x 4.44 M |
https://www.realtor.ca/real-estate/27622436/446-bluebell-lane-w-lethbridge-country-meadows-estates

















































