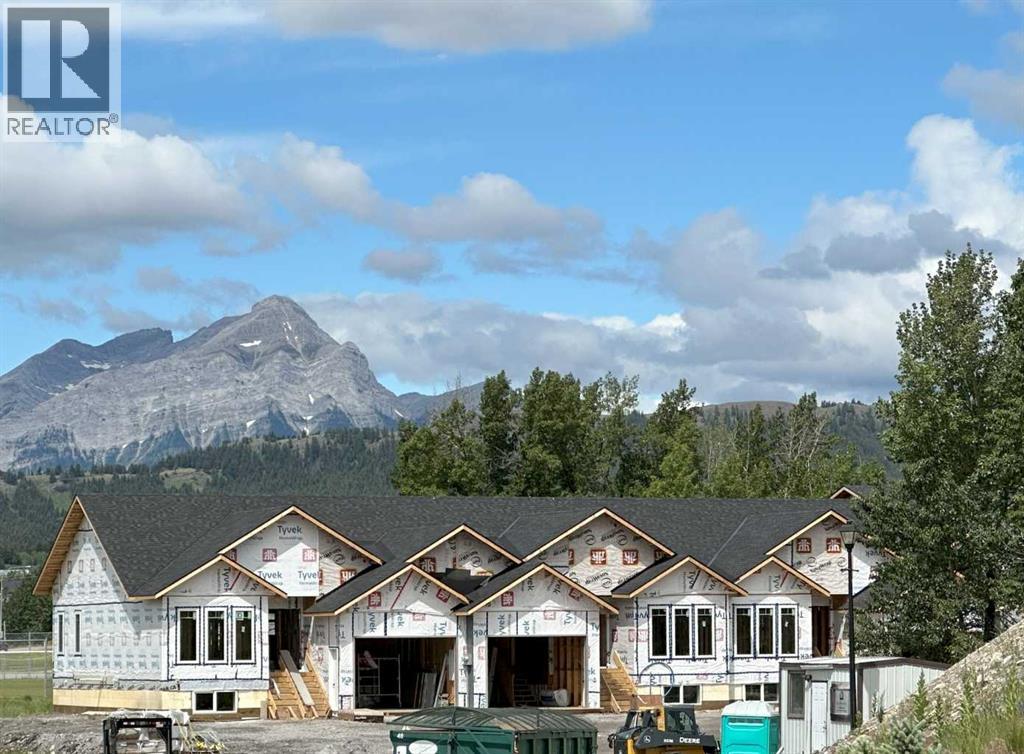45 Ironstone Drive Coleman, Alberta T0K 0M0
Contact Us
Contact us for more information
$569,000Maintenance, Common Area Maintenance, Insurance, Ground Maintenance, Property Management, Reserve Fund Contributions
$420.05 Monthly
Maintenance, Common Area Maintenance, Insurance, Ground Maintenance, Property Management, Reserve Fund Contributions
$420.05 MonthlyOne of the last homes to be built at Ironstone Lookout. This bungalow style semidetached home with very large frontage seldom seen in this type of housing. #45 Ironstone Drive is an end unit. The main level features an open floor plan with two bedrooms and two bathrooms. Main floor laundry. Very bright with large windows to take advantage of the beautiful mountain views that Crowsnest Pass offers. The lower level has a large media room, two bedrooms and a bathroom. Attached spacious car garage with generous driveway for comfortable parking. Ironstone Lookout provides high quality craftmanship in a beautiful mountain home. GST is applicable. (id:48985)
Property Details
| MLS® Number | A2193507 |
| Property Type | Single Family |
| Amenities Near By | Golf Course, Recreation Nearby, Schools |
| Community Features | Golf Course Development, Fishing, Pets Allowed |
| Features | No Animal Home, Parking |
| Parking Space Total | 4 |
| Plan | 0714028 |
| Structure | Deck |
Building
| Bathroom Total | 3 |
| Bedrooms Above Ground | 2 |
| Bedrooms Below Ground | 2 |
| Bedrooms Total | 4 |
| Appliances | Refrigerator, Dishwasher, Stove, Microwave Range Hood Combo, Washer & Dryer |
| Architectural Style | Bungalow |
| Basement Development | Finished |
| Basement Type | Full (finished) |
| Constructed Date | 2024 |
| Construction Style Attachment | Attached |
| Cooling Type | See Remarks |
| Fireplace Present | Yes |
| Fireplace Total | 1 |
| Flooring Type | Vinyl Plank |
| Foundation Type | See Remarks |
| Heating Type | Forced Air |
| Stories Total | 1 |
| Size Interior | 1,137 Ft2 |
| Total Finished Area | 1137 Sqft |
| Type | Row / Townhouse |
Parking
| Attached Garage | 2 |
Land
| Acreage | No |
| Fence Type | Not Fenced |
| Land Amenities | Golf Course, Recreation Nearby, Schools |
| Size Total Text | Unknown |
| Zoning Description | Residential |
Rooms
| Level | Type | Length | Width | Dimensions |
|---|---|---|---|---|
| Lower Level | 3pc Bathroom | Measurements not available | ||
| Lower Level | Family Room | 20.50 Ft x 18.50 Ft | ||
| Lower Level | Bedroom | 15.00 Ft x 111.00 Ft | ||
| Lower Level | Bedroom | 16.00 Ft x 9.50 Ft | ||
| Main Level | Other | 22.50 Ft x 11.00 Ft | ||
| Main Level | Laundry Room | Measurements not available | ||
| Main Level | Living Room | 19.00 Ft x 10.00 Ft | ||
| Main Level | Primary Bedroom | 13.00 Ft x 11.00 Ft | ||
| Main Level | 3pc Bathroom | Measurements not available | ||
| Main Level | 4pc Bathroom | Measurements not available | ||
| Main Level | Bedroom | 11.50 Ft x 9.50 Ft |
https://www.realtor.ca/real-estate/27895875/45-ironstone-drive-coleman



