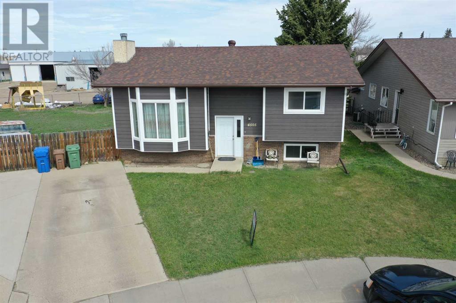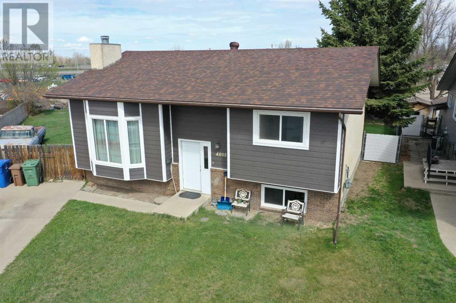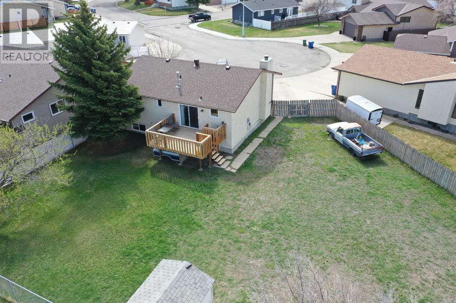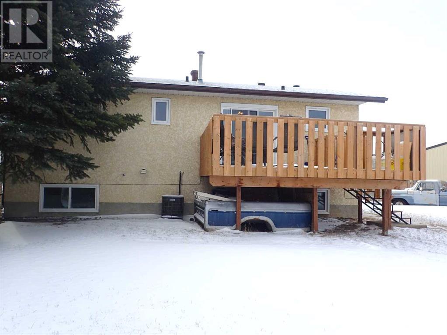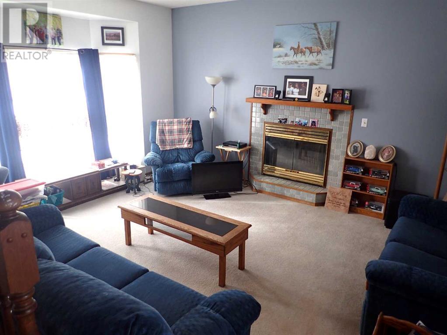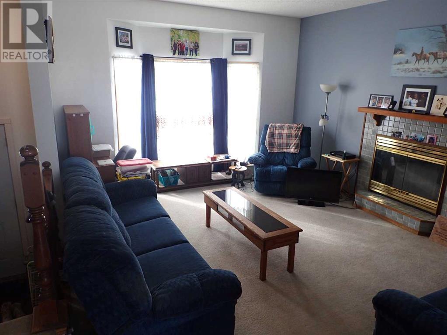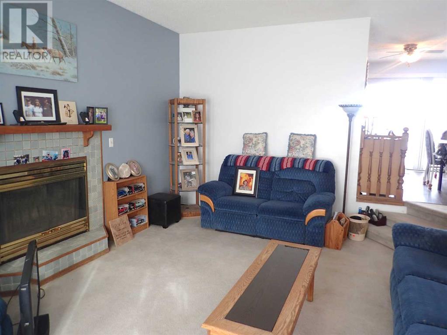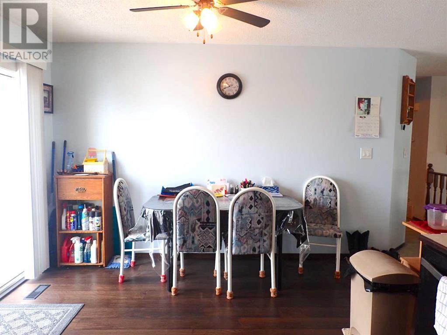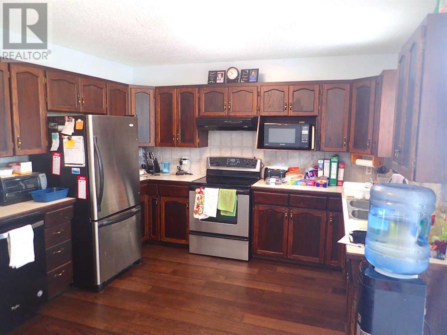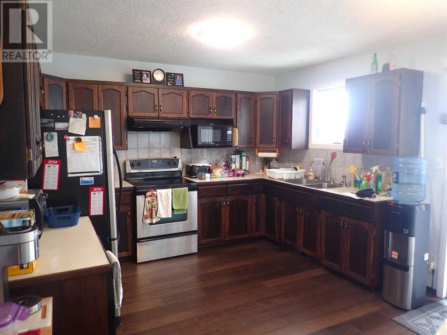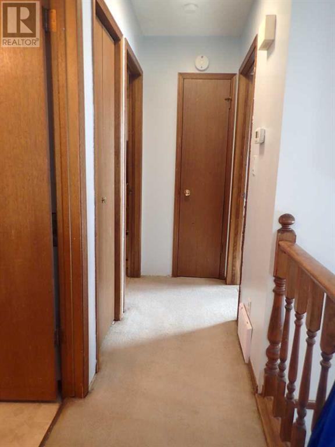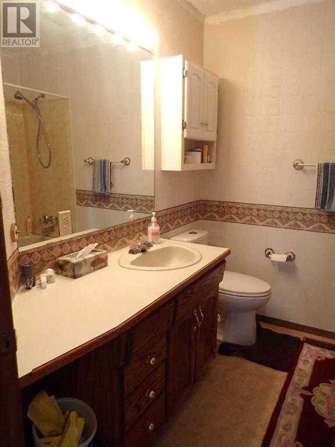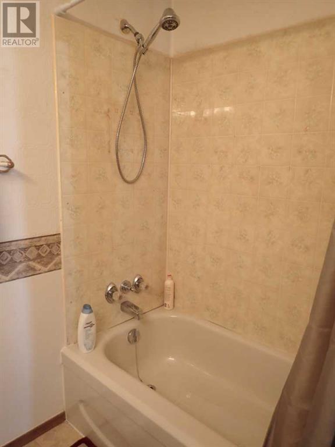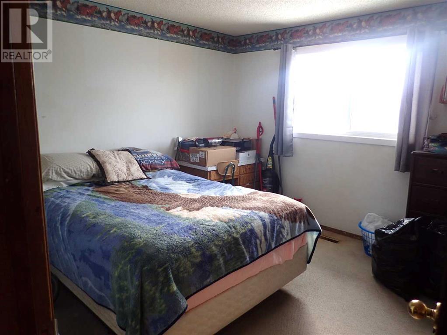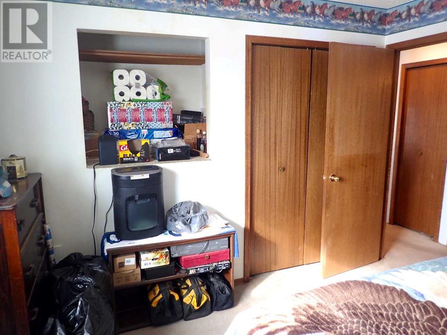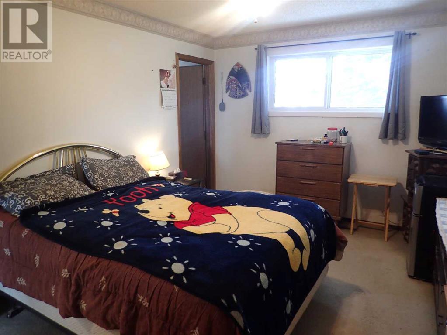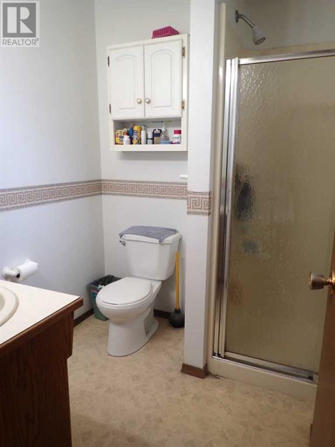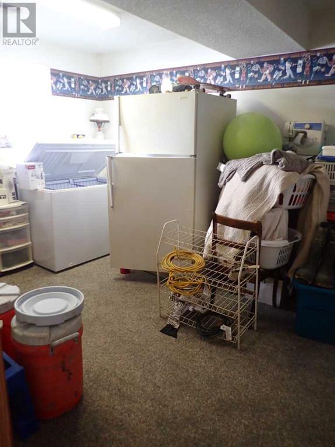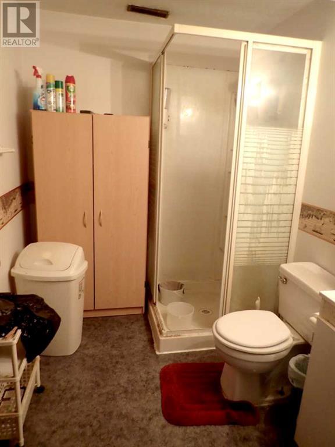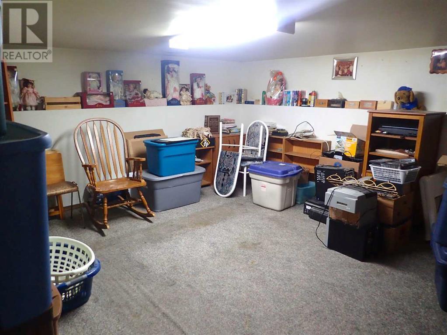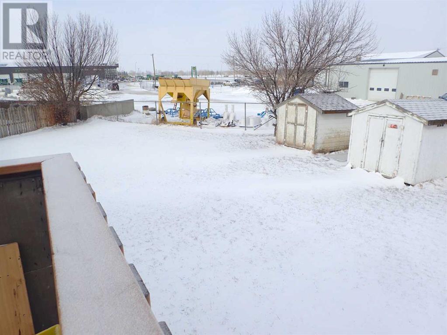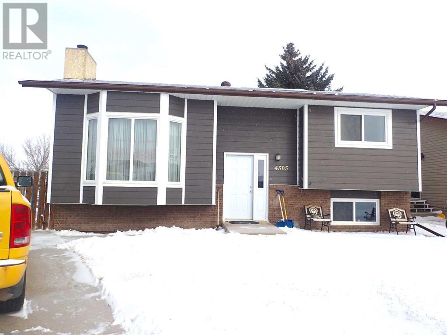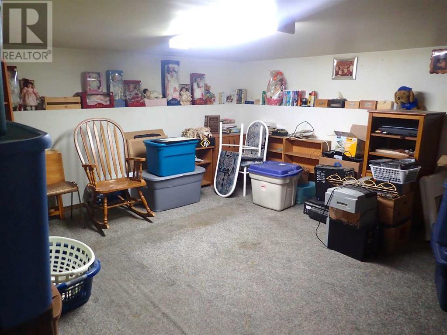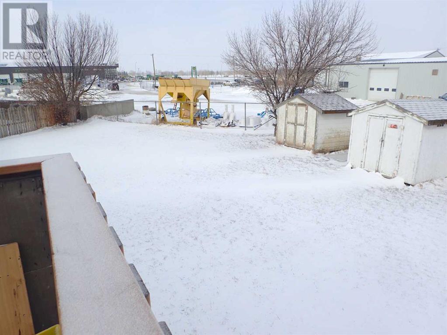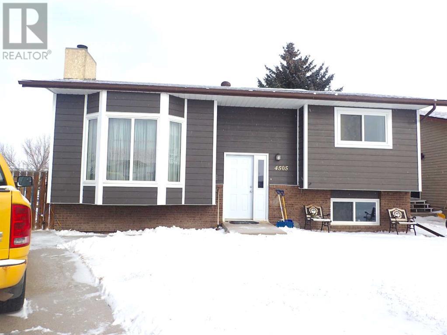4 Bedroom
3 Bathroom
1094 sqft
Bi-Level
Fireplace
Central Air Conditioning
Forced Air
Lawn
$309,000
Remember playing or watching the kids in a friendly game of street hockey? The best was when you didn't have to move the net every 10mins. Here, it's possible! This home is located in a cul-de-sac on Taber's south west end of town. Sitting on an enormous 9,600 square foot lot, there will be plenty of yard space for a garden, play structure, fire pit area or even a garage! Inside and out of this split entry house you'll see a few updates like hardi plank exterior, pvc windows, updated kitchen flooring, some light fixtures and some painting as well. The main floor offers a sunken living room with wood burning fire place, dining/kitchen areas with newer patio doors leading to a new deck, a 4pc bathroom, the primary suite with 3pc en suite and a second bedroom along with storage closets. Downstairs there are 2 more bedrooms, the laundry/furnace room, a storage area and under the sunken living room, a great place for the kids playroom! Unlock the full potential of this property through renovations and personal touch. (id:48985)
Property Details
|
MLS® Number
|
A2110544 |
|
Property Type
|
Single Family |
|
Features
|
Other, Pvc Window |
|
Parking Space Total
|
2 |
|
Plan
|
7710425 |
|
Structure
|
Deck |
Building
|
Bathroom Total
|
3 |
|
Bedrooms Above Ground
|
2 |
|
Bedrooms Below Ground
|
2 |
|
Bedrooms Total
|
4 |
|
Architectural Style
|
Bi-level |
|
Basement Development
|
Finished |
|
Basement Type
|
Full (finished) |
|
Constructed Date
|
1987 |
|
Construction Style Attachment
|
Detached |
|
Cooling Type
|
Central Air Conditioning |
|
Exterior Finish
|
Brick, Stucco |
|
Fireplace Present
|
Yes |
|
Fireplace Total
|
1 |
|
Flooring Type
|
Carpeted, Linoleum, Vinyl Plank |
|
Foundation Type
|
Poured Concrete |
|
Heating Type
|
Forced Air |
|
Stories Total
|
1 |
|
Size Interior
|
1094 Sqft |
|
Total Finished Area
|
1094 Sqft |
|
Type
|
House |
Parking
Land
|
Acreage
|
No |
|
Fence Type
|
Fence |
|
Landscape Features
|
Lawn |
|
Size Depth
|
35.92 M |
|
Size Frontage
|
11.32 M |
|
Size Irregular
|
9600.00 |
|
Size Total
|
9600 Sqft|7,251 - 10,889 Sqft |
|
Size Total Text
|
9600 Sqft|7,251 - 10,889 Sqft |
|
Zoning Description
|
R-1 |
Rooms
| Level |
Type |
Length |
Width |
Dimensions |
|
Basement |
Bedroom |
|
|
10.50 Ft x 10.75 Ft |
|
Basement |
Bedroom |
|
|
12.25 Ft x 10.67 Ft |
|
Basement |
Storage |
|
|
8.67 Ft x 10.75 Ft |
|
Basement |
Other |
|
|
14.00 Ft x 14.42 Ft |
|
Main Level |
Kitchen |
|
|
9.67 Ft x 11.58 Ft |
|
Main Level |
Dining Room |
|
|
6.92 Ft x 11.58 Ft |
|
Main Level |
Living Room |
|
|
14.00 Ft x 16.75 Ft |
|
Main Level |
4pc Bathroom |
|
|
Measurements not available |
|
Main Level |
Bedroom |
|
|
11.08 Ft x 10.92 Ft |
|
Main Level |
Primary Bedroom |
|
|
14.08 Ft x 10.58 Ft |
|
Main Level |
3pc Bathroom |
|
|
Measurements not available |
|
Main Level |
3pc Bathroom |
|
|
Measurements not available |
https://www.realtor.ca/real-estate/26559323/4505-haven-place-taber


