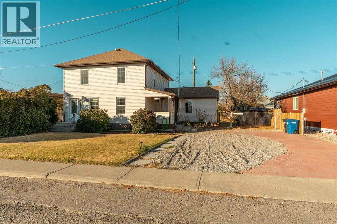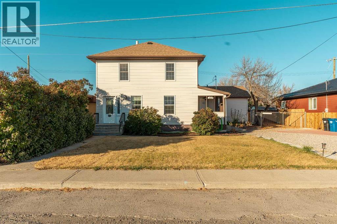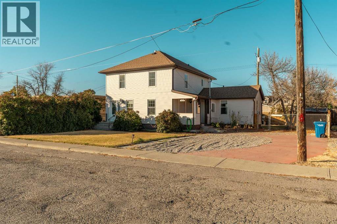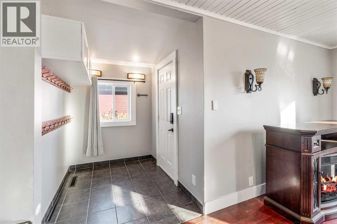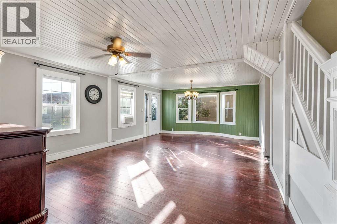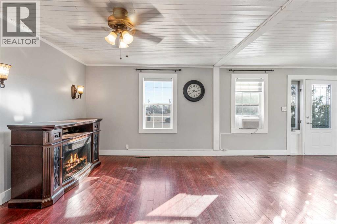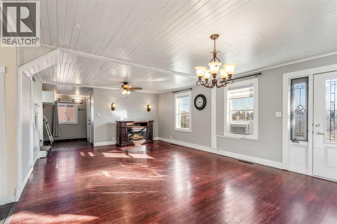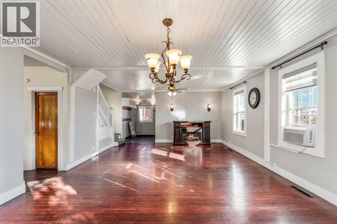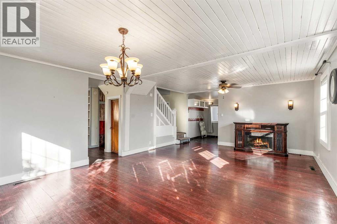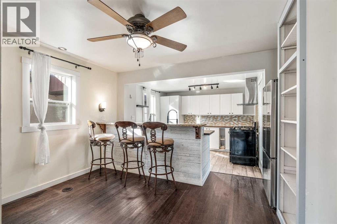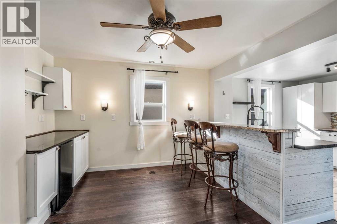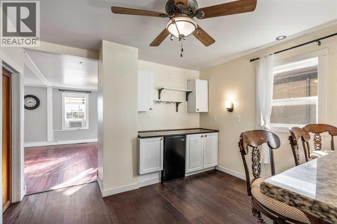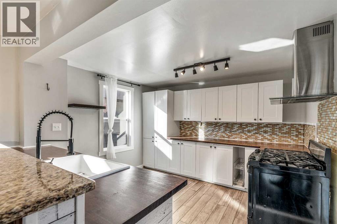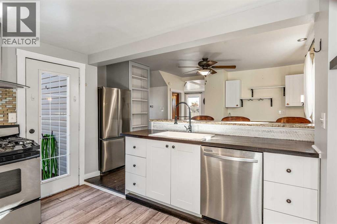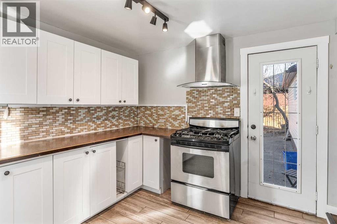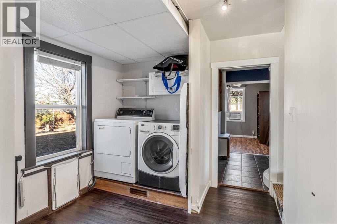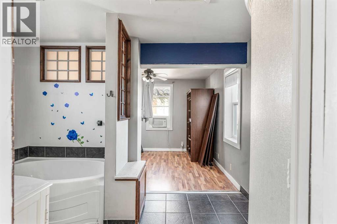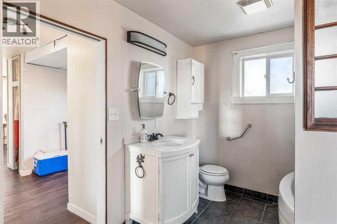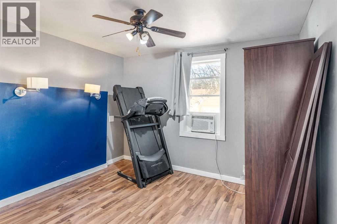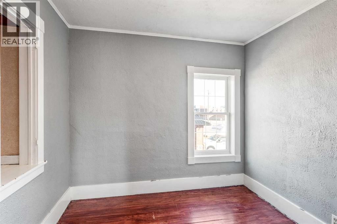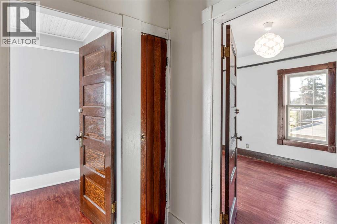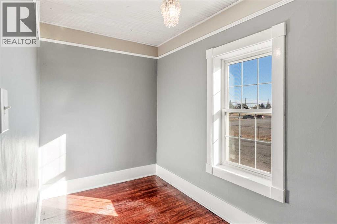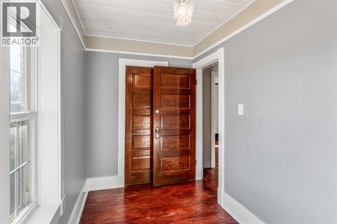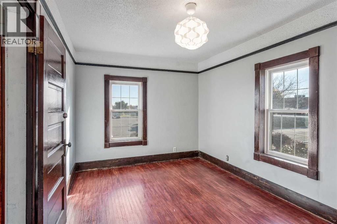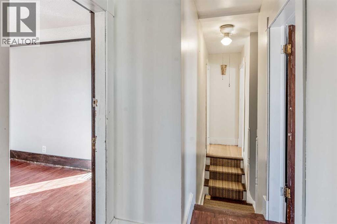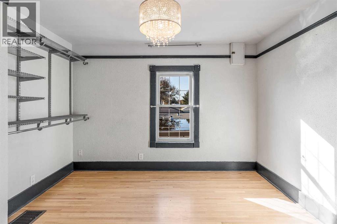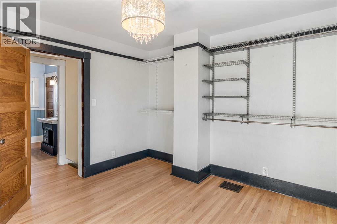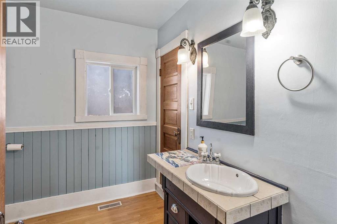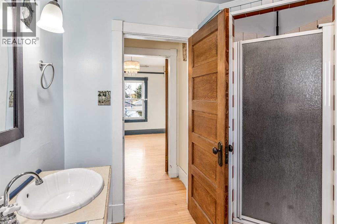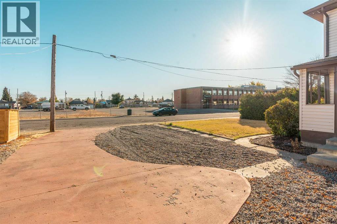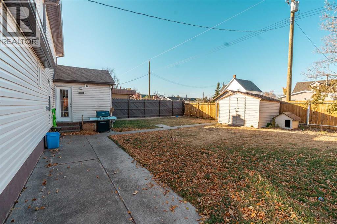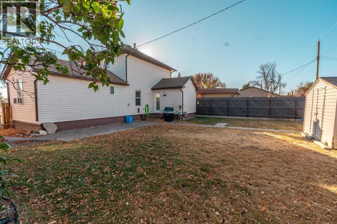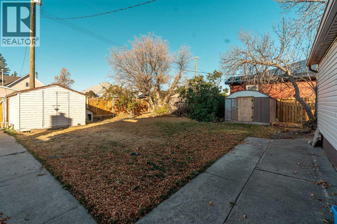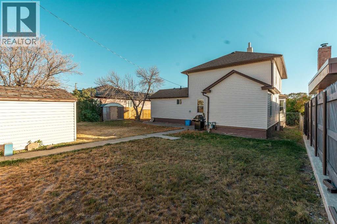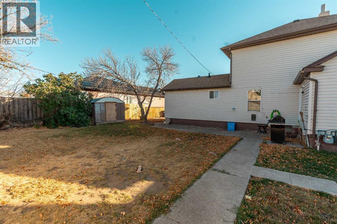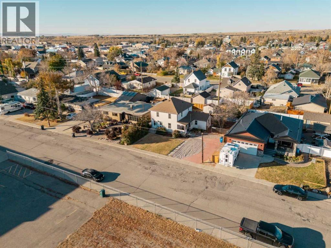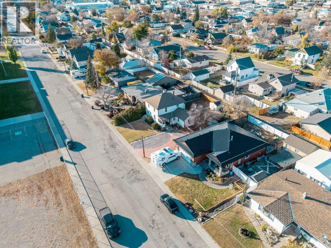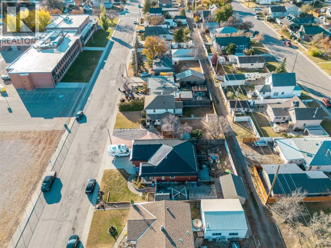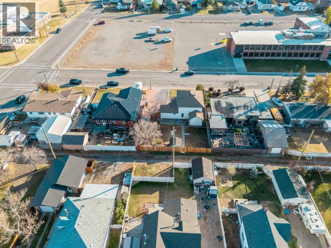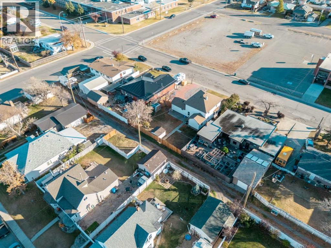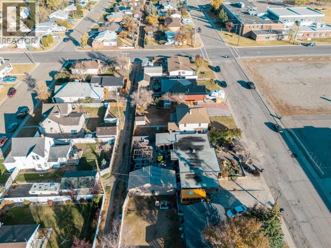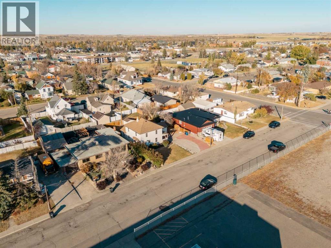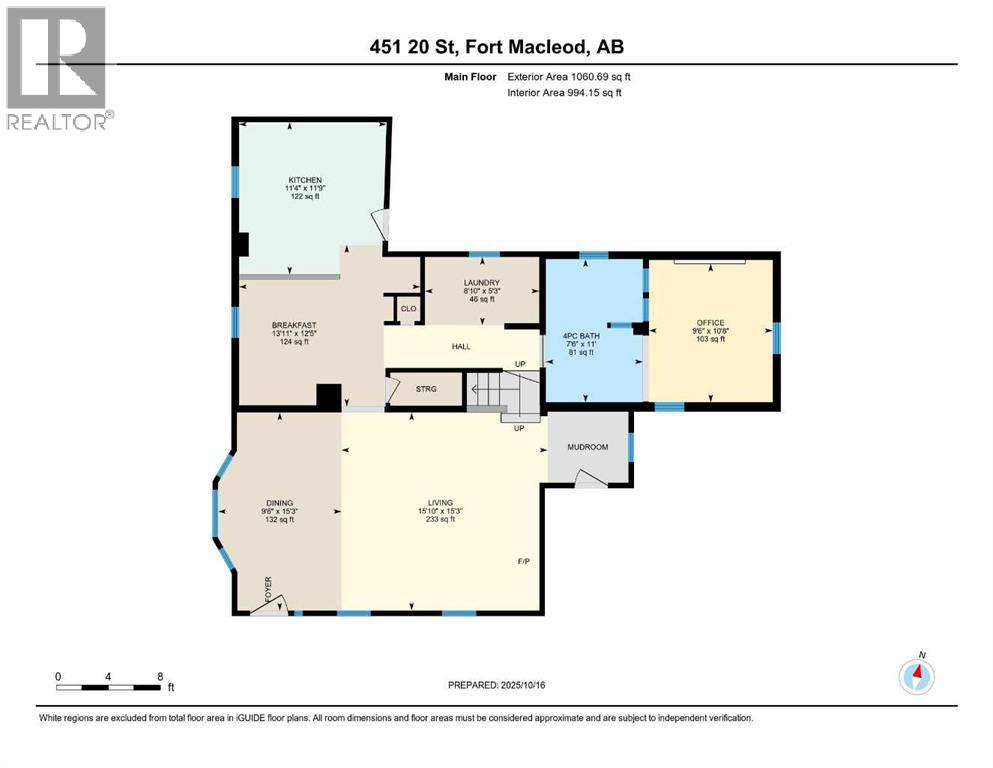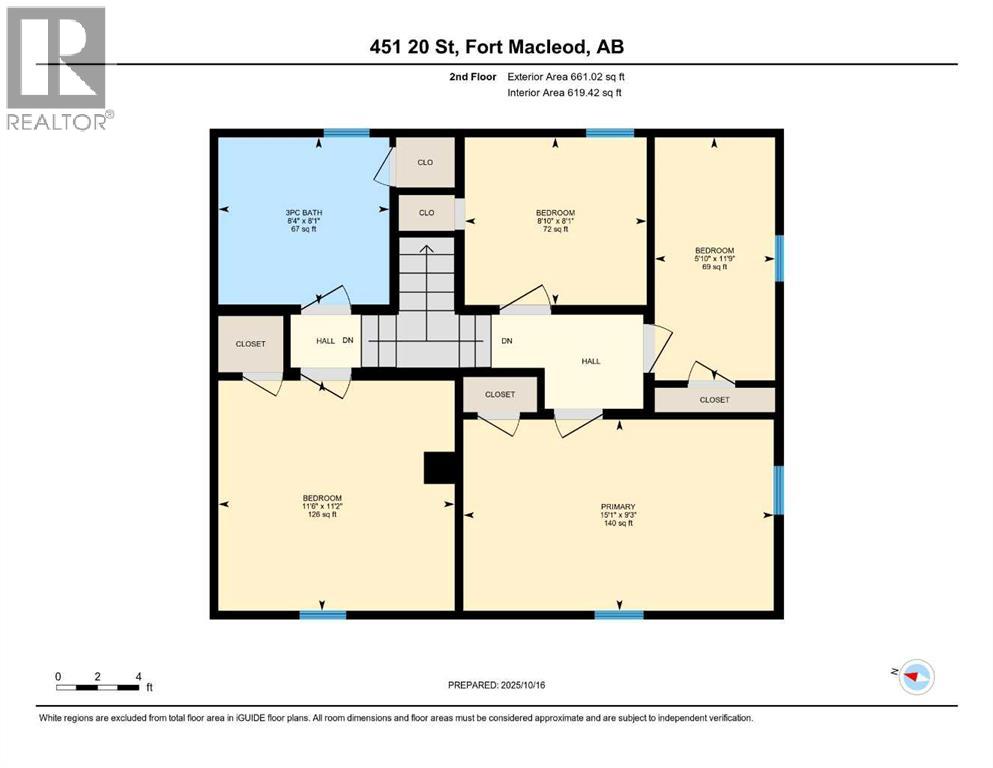5 Bedroom
2 Bathroom
1,722 ft2
Window Air Conditioner
Forced Air
Landscaped, Lawn
$324,900
Have you ever wished for a place where your kids could walk to school safely, where neighbors wave, and life just feels a little slower—in the best way? Welcome to 451 20th Street Fort Macleod.Kitty-corner from the elementary school and just a short walk from the high school, this home sits right in the heart of what makes small-town living so special. Mornings are easy here—no rush, no bus lines—just a short stroll to class and back home again. As a parent that is the best feeling in the world.Inside, you’ll find 5 bedrooms and 2 bathrooms, with thoughtful updates throughout. The kitchen has been completely redone, with new appliances and a warm, modern feel. Fresh paint, new windows, a newer roof, and added insulation in both the attic and basement mean this home feels cozy and efficient all year long. Move in and start living no big laundry list of items to take care of.Step outside and you’ll see the brand-new fence framing a huge backyard—perfect for kids to play, pets to roam, or evenings spent under the open prairie sky and our great southern Alberta seasons.This isn’t just a house—it’s a place to grow into, a place that makes everyday life simpler and sweeter. The kind of home where memories get made and where your family just fits. (id:48985)
Property Details
|
MLS® Number
|
A2263161 |
|
Property Type
|
Single Family |
|
Amenities Near By
|
Golf Course, Park, Playground, Recreation Nearby, Schools, Shopping |
|
Community Features
|
Golf Course Development, Fishing |
|
Features
|
Back Lane, Pvc Window, No Smoking Home, Level, Gas Bbq Hookup |
|
Parking Space Total
|
6 |
|
Plan
|
92b |
|
Structure
|
Porch |
Building
|
Bathroom Total
|
2 |
|
Bedrooms Above Ground
|
5 |
|
Bedrooms Total
|
5 |
|
Appliances
|
Refrigerator, Window/sleeve Air Conditioner, Dishwasher, Stove, Microwave, Hood Fan, Window Coverings, Washer & Dryer |
|
Basement Development
|
Unfinished |
|
Basement Type
|
Partial (unfinished) |
|
Constructed Date
|
1930 |
|
Construction Style Attachment
|
Detached |
|
Cooling Type
|
Window Air Conditioner |
|
Exterior Finish
|
Vinyl Siding |
|
Flooring Type
|
Ceramic Tile, Hardwood, Laminate |
|
Foundation Type
|
Poured Concrete |
|
Heating Fuel
|
Natural Gas |
|
Heating Type
|
Forced Air |
|
Stories Total
|
2 |
|
Size Interior
|
1,722 Ft2 |
|
Total Finished Area
|
1721.71 Sqft |
|
Type
|
House |
Parking
Land
|
Acreage
|
No |
|
Fence Type
|
Fence |
|
Land Amenities
|
Golf Course, Park, Playground, Recreation Nearby, Schools, Shopping |
|
Landscape Features
|
Landscaped, Lawn |
|
Size Depth
|
30.17 M |
|
Size Frontage
|
20.12 M |
|
Size Irregular
|
6534.00 |
|
Size Total
|
6534 Sqft|4,051 - 7,250 Sqft |
|
Size Total Text
|
6534 Sqft|4,051 - 7,250 Sqft |
|
Zoning Description
|
Residential |
Rooms
| Level |
Type |
Length |
Width |
Dimensions |
|
Main Level |
4pc Bathroom |
|
|
11.00 Ft x 7.50 Ft |
|
Main Level |
Breakfast |
|
|
12.42 Ft x 13.92 Ft |
|
Main Level |
Dining Room |
|
|
15.25 Ft x 9.50 Ft |
|
Main Level |
Kitchen |
|
|
11.75 Ft x 11.33 Ft |
|
Main Level |
Laundry Room |
|
|
5.25 Ft x 8.83 Ft |
|
Main Level |
Living Room |
|
|
15.25 Ft x 15.83 Ft |
|
Main Level |
Bedroom |
|
|
10.67 Ft x 9.50 Ft |
|
Upper Level |
3pc Bathroom |
|
|
8.33 Ft x 8.08 Ft |
|
Upper Level |
Bedroom |
|
|
11.50 Ft x 11.17 Ft |
|
Upper Level |
Bedroom |
|
|
5.83 Ft x 11.75 Ft |
|
Upper Level |
Bedroom |
|
|
8.83 Ft x 8.08 Ft |
|
Upper Level |
Primary Bedroom |
|
|
15.08 Ft x 9.25 Ft |
https://www.realtor.ca/real-estate/29023338/451-20-street-fort-macleod


