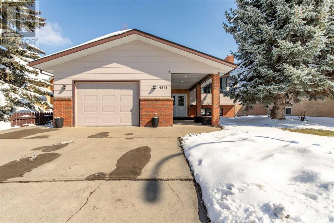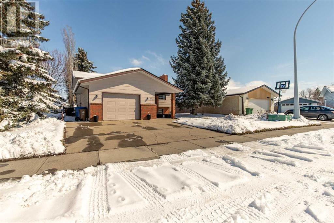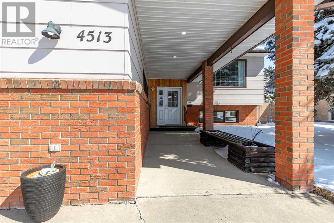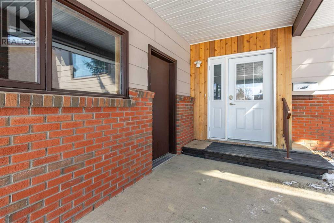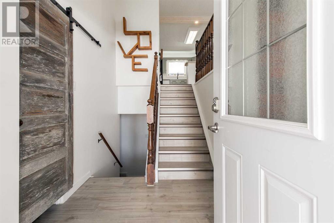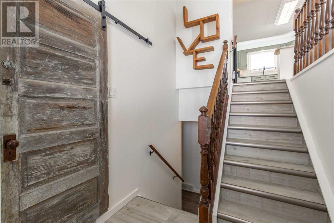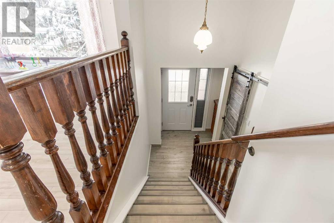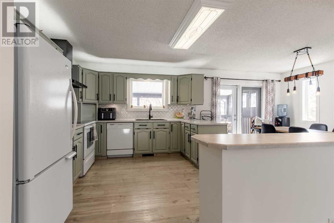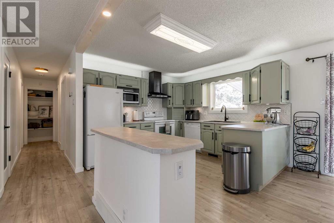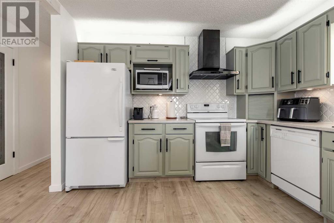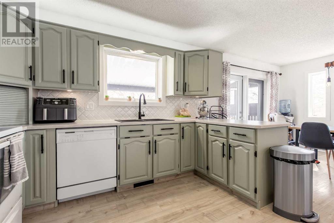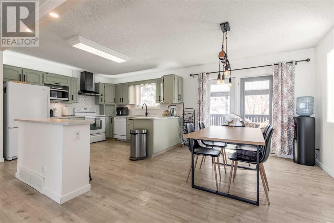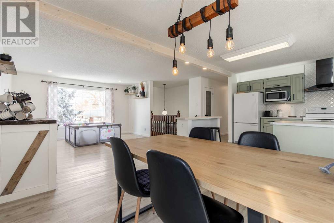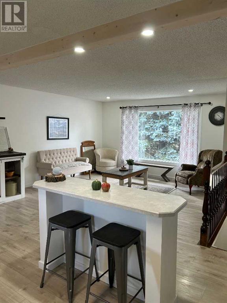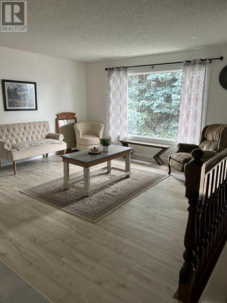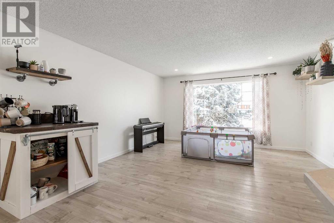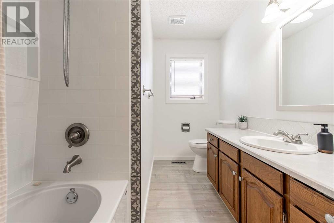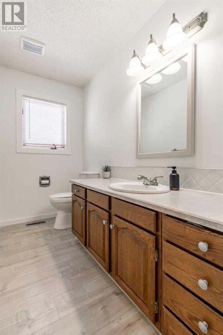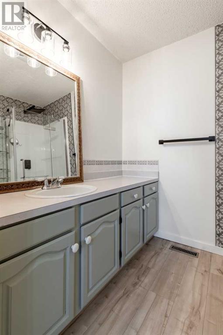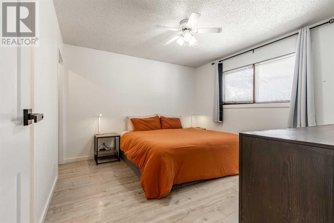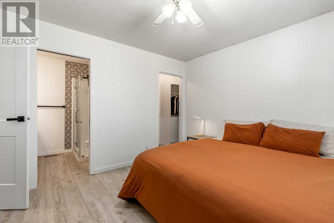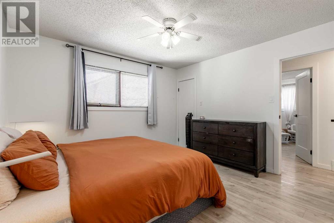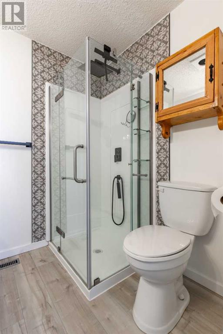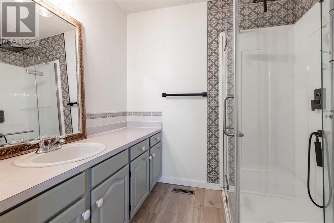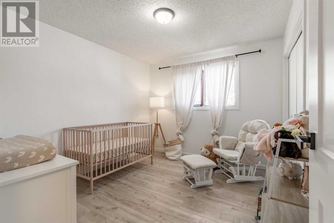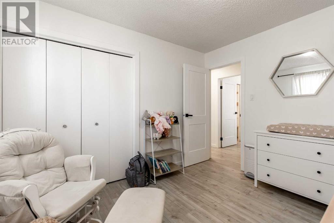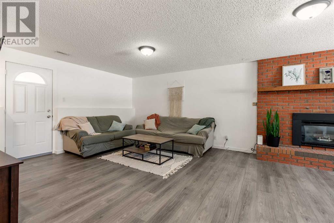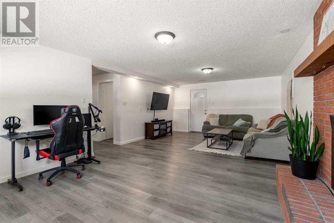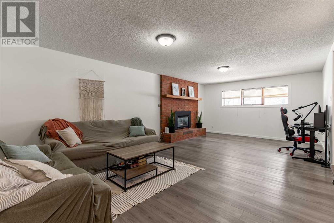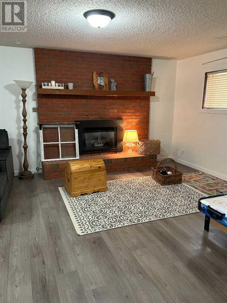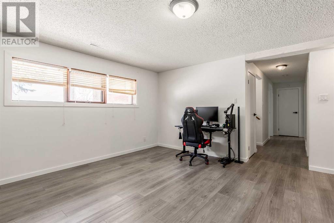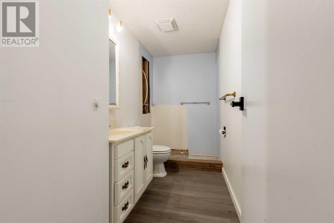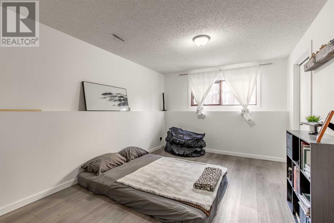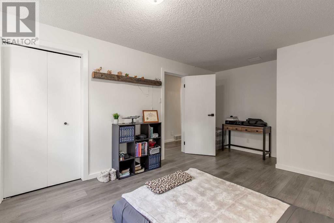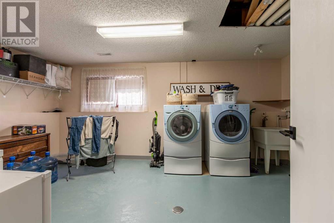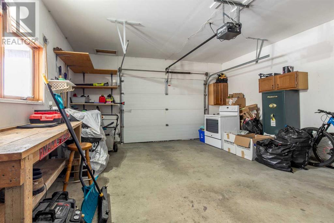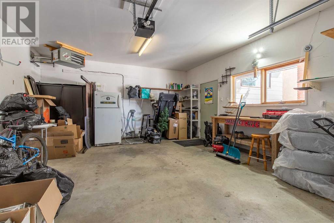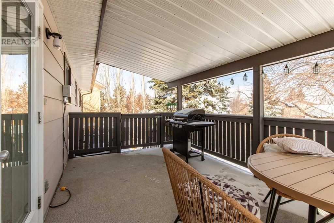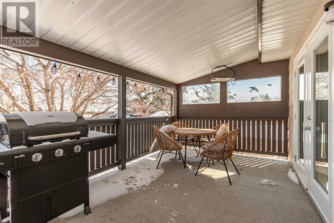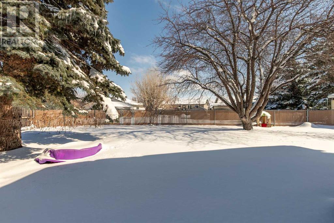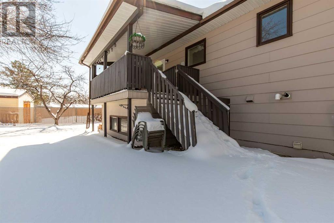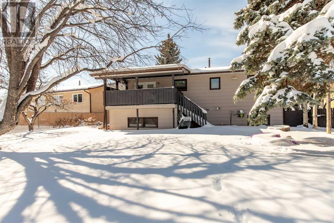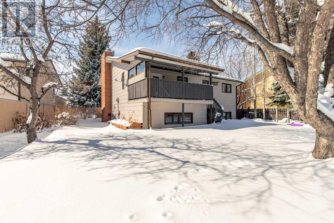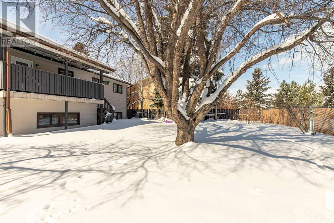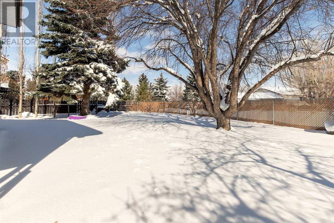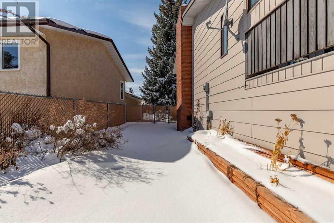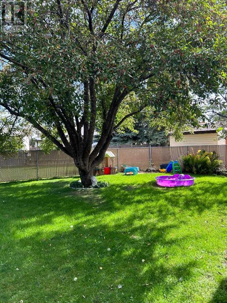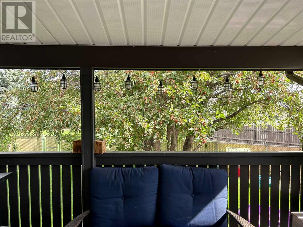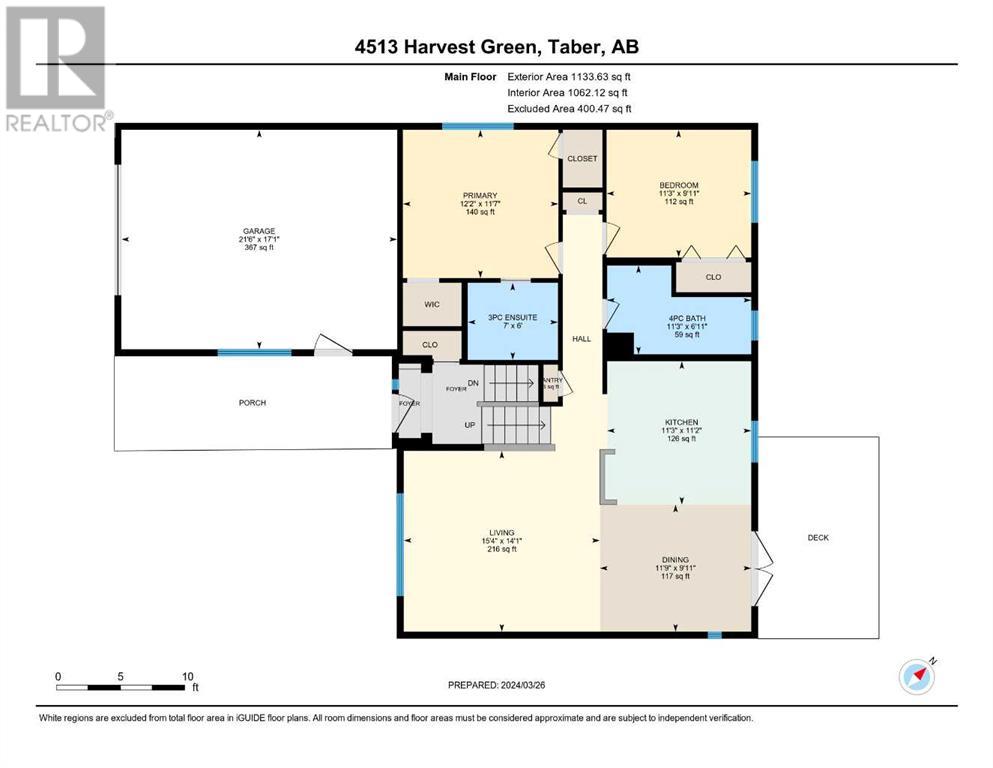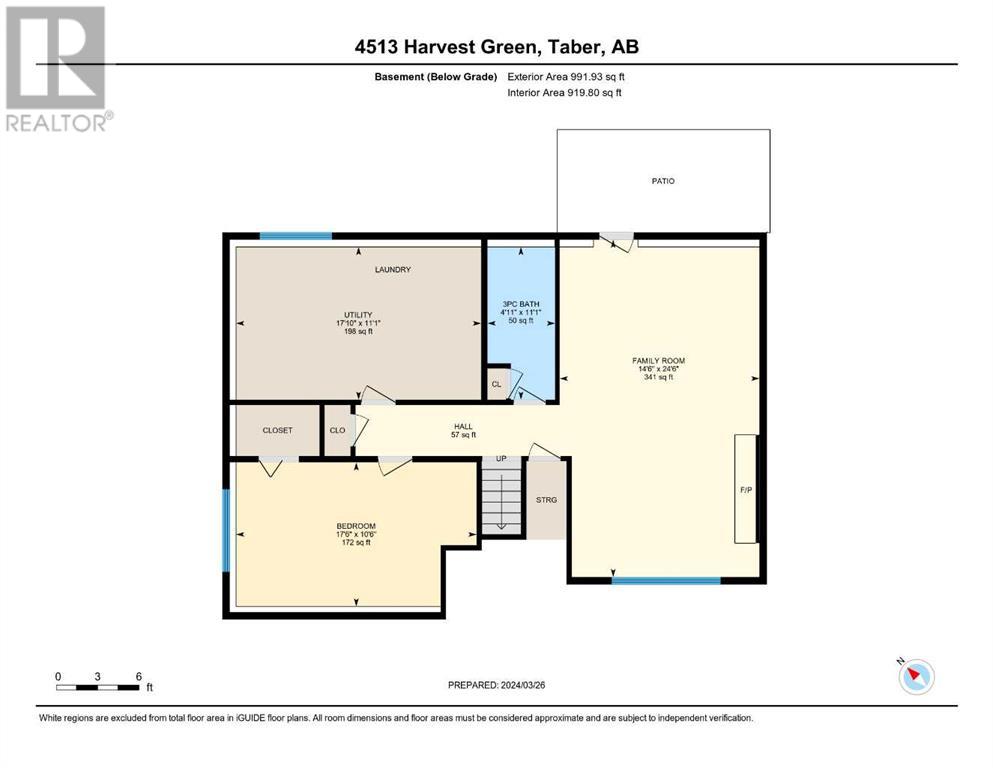3 Bedroom
3 Bathroom
1133.63 sqft
Bi-Level
Fireplace
Central Air Conditioning
Forced Air
Fruit Trees, Landscaped, Lawn, Underground Sprinkler
$390,000
Nestled within a serene cul-de-sac in the Heritage Estates community lies a meticulously renovated 1133 sq ft bi-level home. This property exudes charm and boasts a beautifully landscaped yard, adorned with lush plants, shrubs, and raspberry bushes that bloom vibrantly during the spring and summer seasons. The yard has a lot of wind coverage letting you enjoy the backyard during our windy days. The property features a heated single attached garage with a convenient workbench, complemented by a charming covered porch area accented with cedar walls surrounding the newly installed exterior door. To the rear, a spacious covered deck with a privacy wall offers a perfect retreat. The yard is thoughtfully equipped with underground sprinklers and enhanced with new stonework at the base of the deck stairs, creating a seamless outdoor space. The mature trees on the property provide ample shade during the hot summer months, and being adjacent to a green space further enhances the appeal of the location, offering additional space for recreational activities for children. There is also a park around the corner. Upon entering the home, you are greeted by a stylish brick accent in the front entryway, complete with a rustic barn door leading to a closet. The upper level welcomes you with fresh, bright paint, updated vinyl plank flooring, new trim and striking painted kitchen cabinets. The removal of a dividing wall between the kitchen and living room has transformed the space, with a part of the wall repurposed into a kitchen island. Updated lighting fixtures adorn the home, which features a spacious dining area and an oversized living room, perfect for entertaining guests and hosting gatherings. The main floor also includes a tastefully renovated 4-piece main bathroom with updated tile work, along with two bedrooms. The primary bedroom offers a walk-in closet as well as additional closet giving you an abundance of storage space and a fully renovated 3-piece bathroom. Additionally , all doors on the main floor have been replaced, adding a touch of elegance to the interiors. Descend to the basement to discover a generous family room equipped with a cozy brick gas fireplace to provide warmth during the colder months. The basement also features an updated 2-piece bathroom, providing the opportunity to customize your preferred shower setup. A sizable bedroom and an expansive laundry room with a wash sink complete the basement space, adding functionality to the home. Furthermore the basement also offers convenient access to the backyard. . This meticulously cared-for home presents a harmonious blend of modern upgrades and timeless accents, offering a comfortable and inviting living environment for its future residents. (id:48985)
Property Details
|
MLS® Number
|
A2117719 |
|
Property Type
|
Single Family |
|
Amenities Near By
|
Golf Course, Park, Playground |
|
Community Features
|
Golf Course Development |
|
Features
|
Cul-de-sac, See Remarks, Closet Organizers, No Smoking Home |
|
Parking Space Total
|
3 |
|
Plan
|
7710425 |
|
Structure
|
Deck |
Building
|
Bathroom Total
|
3 |
|
Bedrooms Above Ground
|
2 |
|
Bedrooms Below Ground
|
1 |
|
Bedrooms Total
|
3 |
|
Architectural Style
|
Bi-level |
|
Basement Development
|
Finished |
|
Basement Features
|
Walk-up |
|
Basement Type
|
Full (finished) |
|
Constructed Date
|
1983 |
|
Construction Style Attachment
|
Detached |
|
Cooling Type
|
Central Air Conditioning |
|
Exterior Finish
|
Brick, Composite Siding |
|
Fireplace Present
|
Yes |
|
Fireplace Total
|
1 |
|
Flooring Type
|
Vinyl Plank |
|
Foundation Type
|
Poured Concrete |
|
Half Bath Total
|
1 |
|
Heating Fuel
|
Natural Gas |
|
Heating Type
|
Forced Air |
|
Size Interior
|
1133.63 Sqft |
|
Total Finished Area
|
1133.63 Sqft |
|
Type
|
House |
Parking
|
Other
|
|
|
Parking Pad
|
|
|
Attached Garage
|
1 |
Land
|
Acreage
|
No |
|
Fence Type
|
Fence |
|
Land Amenities
|
Golf Course, Park, Playground |
|
Landscape Features
|
Fruit Trees, Landscaped, Lawn, Underground Sprinkler |
|
Size Irregular
|
6448.00 |
|
Size Total
|
6448 Sqft|4,051 - 7,250 Sqft |
|
Size Total Text
|
6448 Sqft|4,051 - 7,250 Sqft |
|
Zoning Description
|
R-1 |
Rooms
| Level |
Type |
Length |
Width |
Dimensions |
|
Basement |
2pc Bathroom |
|
|
4.92 Ft x 11.08 Ft |
|
Basement |
Bedroom |
|
|
17.50 Ft x 10.50 Ft |
|
Basement |
Family Room |
|
|
14.50 Ft x 24.50 Ft |
|
Basement |
Laundry Room |
|
|
17.83 Ft x 11.08 Ft |
|
Main Level |
Primary Bedroom |
|
|
11.58 Ft x 12.17 Ft |
|
Main Level |
3pc Bathroom |
|
|
6.00 Ft x 7.00 Ft |
|
Main Level |
4pc Bathroom |
|
|
6.92 Ft x 11.25 Ft |
|
Main Level |
Bedroom |
|
|
9.92 Ft x 11.25 Ft |
|
Main Level |
Dining Room |
|
|
9.92 Ft x 11.75 Ft |
|
Main Level |
Kitchen |
|
|
11.17 Ft x 11.25 Ft |
|
Main Level |
Living Room |
|
|
14.08 Ft x 15.33 Ft |
|
Main Level |
Pantry |
|
|
2.83 Ft x 1.17 Ft |
https://www.realtor.ca/real-estate/26673390/4513-harvest-green-taber


