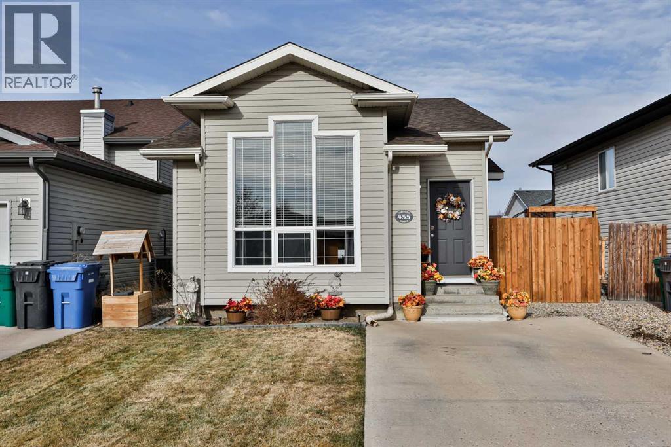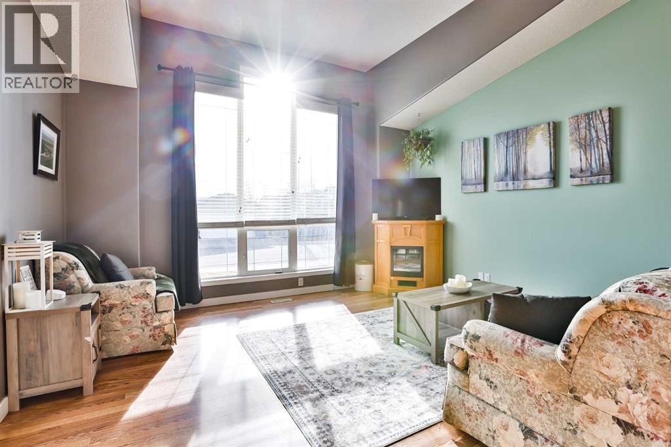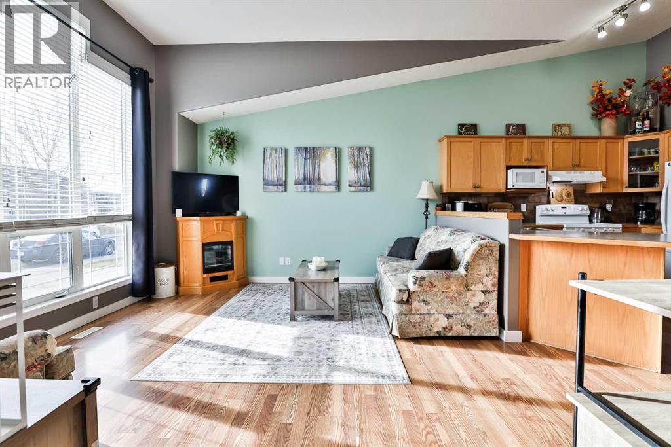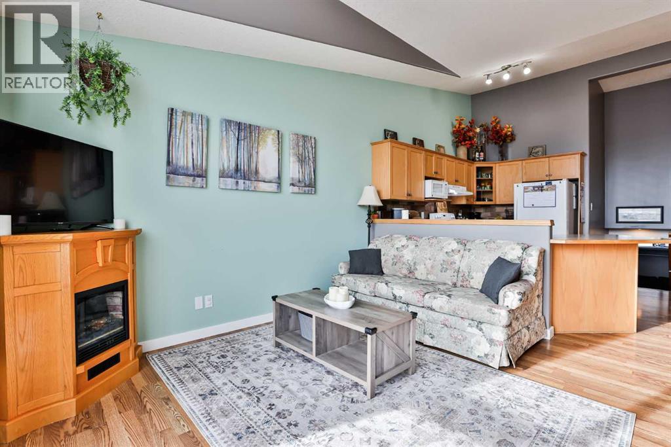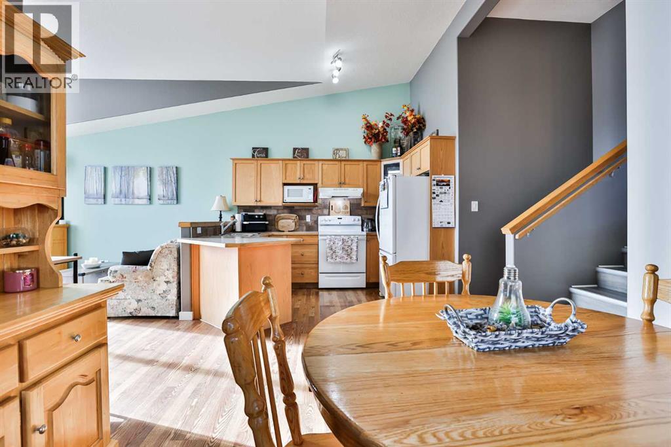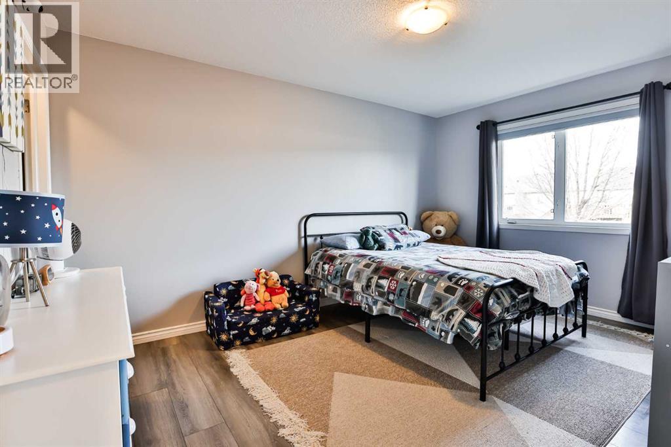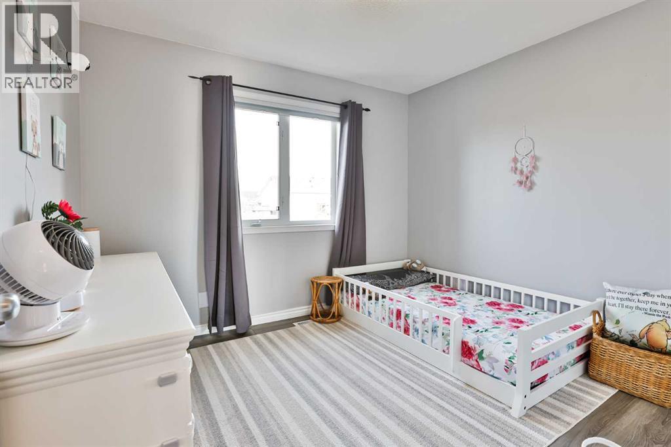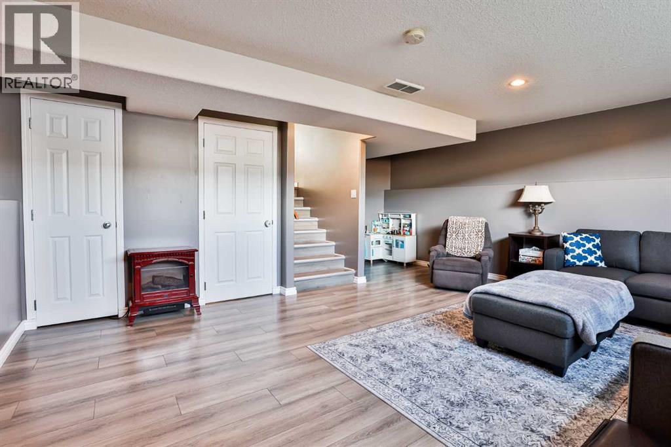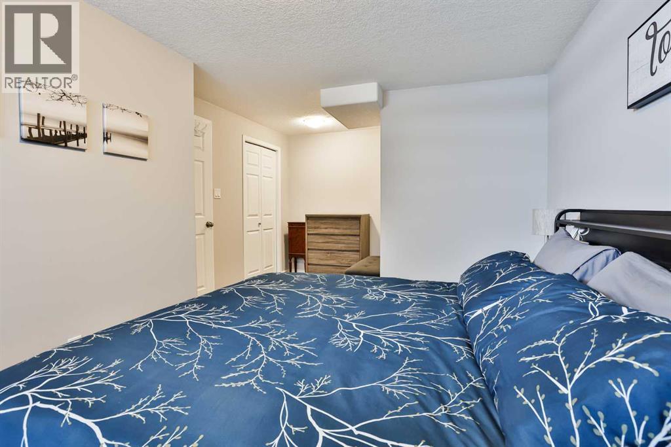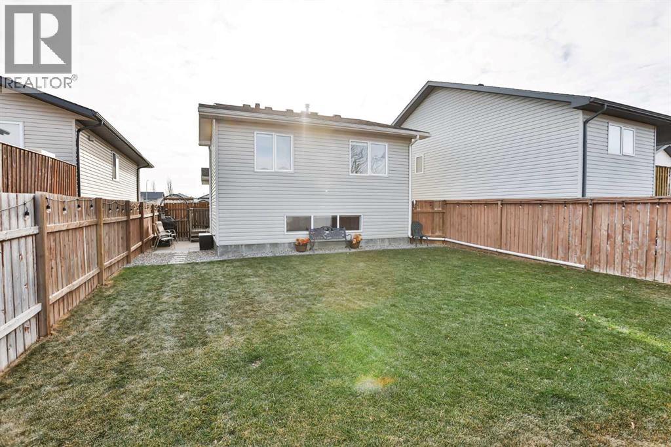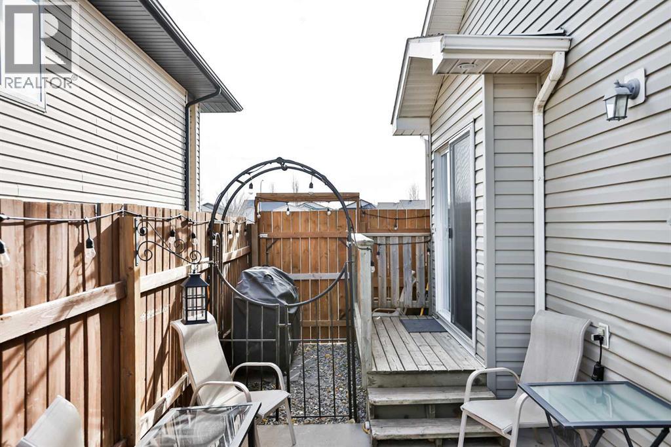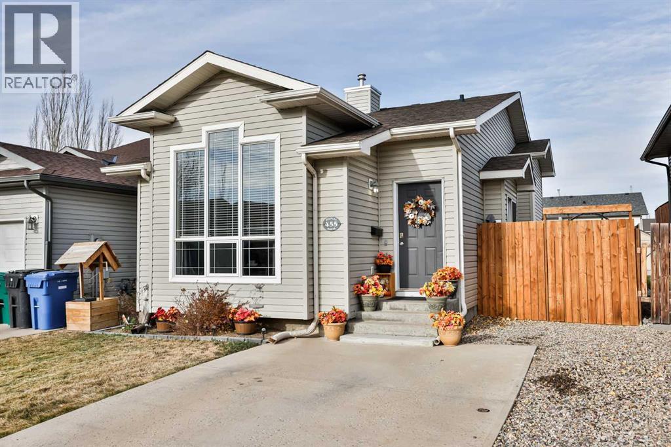3 Bedroom
2 Bathroom
917 ft2
4 Level
Central Air Conditioning
Forced Air
$395,000
Welcome to 455 Blackfoot Manor W — a well-maintained 4-level split offering functional space and great updates. The main floor features a bright and comfortable layout with a spacious living room, dining area, and kitchen. The upper level includes 2 bedrooms and a full 4-piece bathroom.The third level offers a large family room, ideal for entertaining or movie nights. On the fourth level, you’ll find the third bedroom, a second full bathroom, and additional storage. Recent improvements include a brand-new roof, and the home shows excellent care throughout.The backyard is a great size, fully fenced, and includes alley access for added convenience. This location is close to elementary, middle, and high schools, walking paths, shopping, and west-side amenities, with easy access to the University of Lethbridge.Be sure to view the full photo gallery, floorplan, and virtual tour to appreciate the layout and space this home offers. (id:48985)
Property Details
|
MLS® Number
|
A2270673 |
|
Property Type
|
Single Family |
|
Community Name
|
Indian Battle Heights |
|
Amenities Near By
|
Park, Schools, Shopping |
|
Features
|
Back Lane |
|
Parking Space Total
|
2 |
|
Plan
|
0310382 |
Building
|
Bathroom Total
|
2 |
|
Bedrooms Above Ground
|
2 |
|
Bedrooms Below Ground
|
1 |
|
Bedrooms Total
|
3 |
|
Appliances
|
Refrigerator, Dishwasher, Stove, Hood Fan, Washer & Dryer |
|
Architectural Style
|
4 Level |
|
Basement Development
|
Finished |
|
Basement Type
|
Full (finished) |
|
Constructed Date
|
2003 |
|
Construction Material
|
Wood Frame |
|
Construction Style Attachment
|
Detached |
|
Cooling Type
|
Central Air Conditioning |
|
Exterior Finish
|
Vinyl Siding |
|
Flooring Type
|
Laminate, Vinyl Plank |
|
Foundation Type
|
Poured Concrete |
|
Heating Type
|
Forced Air |
|
Size Interior
|
917 Ft2 |
|
Total Finished Area
|
917 Sqft |
|
Type
|
House |
Parking
Land
|
Acreage
|
No |
|
Fence Type
|
Fence |
|
Land Amenities
|
Park, Schools, Shopping |
|
Size Depth
|
32.61 M |
|
Size Frontage
|
10.06 M |
|
Size Irregular
|
3497.00 |
|
Size Total
|
3497 Sqft|0-4,050 Sqft |
|
Size Total Text
|
3497 Sqft|0-4,050 Sqft |
|
Zoning Description
|
R-sl |
Rooms
| Level |
Type |
Length |
Width |
Dimensions |
|
Third Level |
Family Room |
|
|
19.83 Ft x 18.17 Ft |
|
Basement |
4pc Bathroom |
|
|
.00 Ft x .00 Ft |
|
Basement |
Bedroom |
|
|
17.75 Ft x 11.17 Ft |
|
Main Level |
Dining Room |
|
|
10.33 Ft x 10.33 Ft |
|
Main Level |
Kitchen |
|
|
10.17 Ft x 10.75 Ft |
|
Main Level |
Living Room |
|
|
14.00 Ft x 13.25 Ft |
|
Upper Level |
Bedroom |
|
|
10.42 Ft x 9.33 Ft |
|
Upper Level |
Primary Bedroom |
|
|
10.25 Ft x 14.42 Ft |
|
Upper Level |
4pc Bathroom |
|
|
.00 Ft x .00 Ft |
https://www.realtor.ca/real-estate/29100681/455-blackfoot-manor-w-lethbridge-indian-battle-heights


