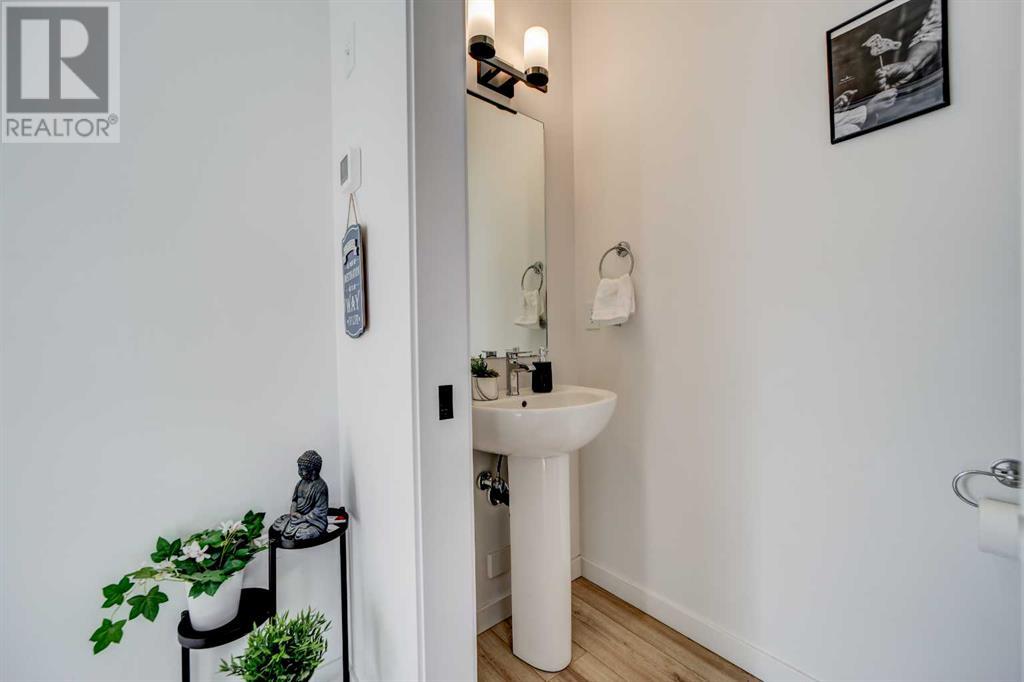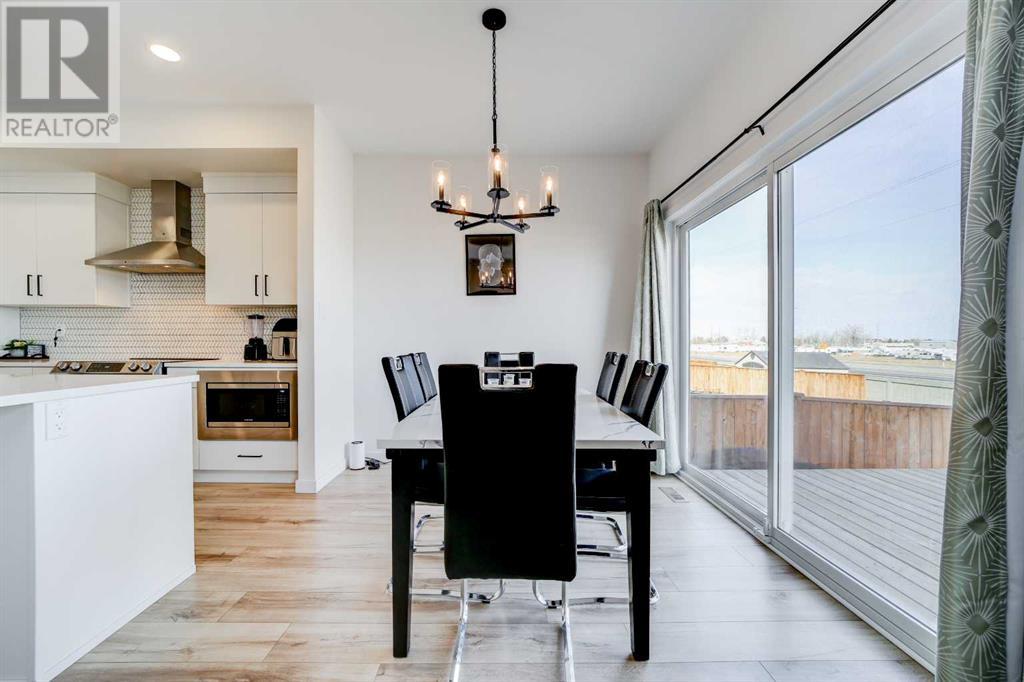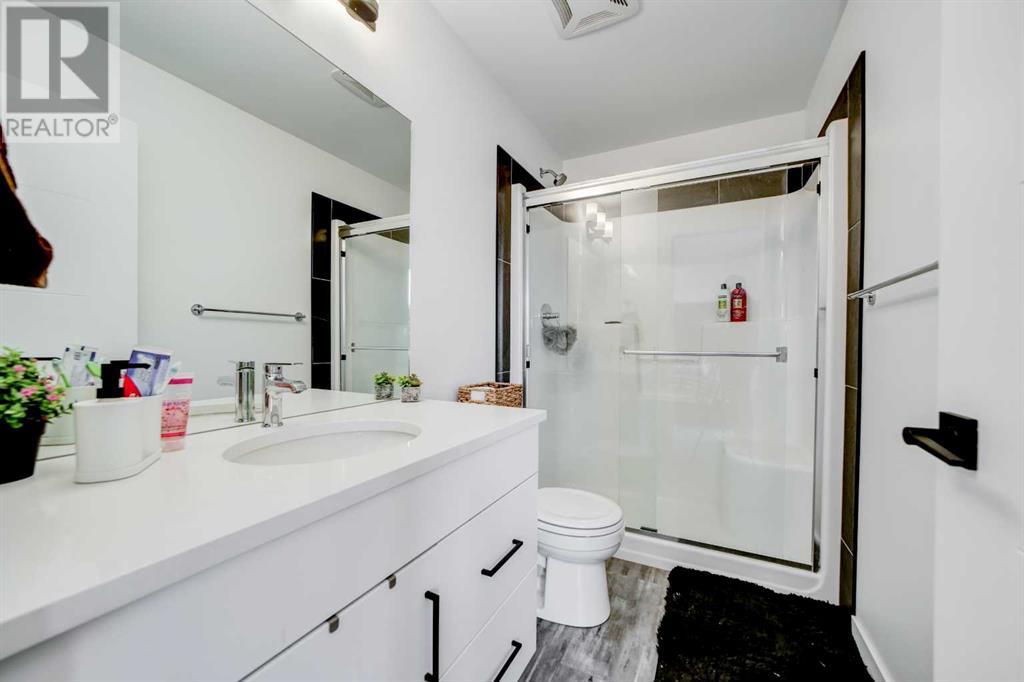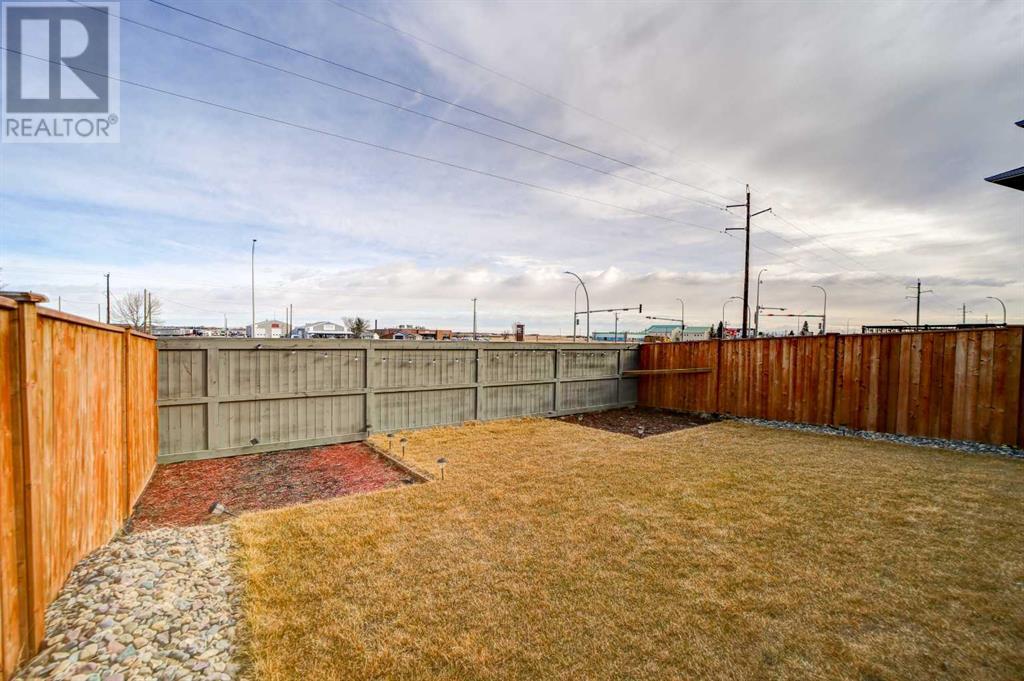5 Bedroom
4 Bathroom
1,634 ft2
Central Air Conditioning
Forced Air
$559,900
This like-new Avonlea two-story home is move-in ready and packed with features. With 5 bedrooms, 4 bathrooms, an office/den, and a massive bonus room, this property offers incredible flexibility. Both the office and bonus room could easily be converted into bedrooms, creating a potential 7-bedroom home. It also features central air conditioning and a beautifully landscaped, fenced backyard—perfect for families or entertaining. The walk-through pantry is conveniently located just off the garage, making it easy to unload groceries. The main level boasts an open floor plan, seamlessly connecting the spacious living, dining, and kitchen areas. The kitchen offers a central island, stainless steel appliances, and plenty of cabinet space, while a powder room completes this level. Upstairs, you’ll find the primary suite with its own ensuite bathroom and walk-in closet. The massive bonus room provides endless possibilities—it could be used as a media room, playroom, or easily converted into an additional bedroom. This level also features two more bedrooms, a spacious 4-piece bathroom, and a conveniently located laundry room. The fully finished basement offers two more bedrooms, another 4-piece bathroom, a second laundry setup (the sellers intend to take the current basement laundry machines, but this is negotiable), and a versatile office/den that could easily function as a bedroom. The lower level provides excellent flexibility for a growing family or the potential for rental income to help with the mortgage. The fenced backyard is beautifully landscaped, offering plenty of space for children, pets, or outdoor gatherings. Located in Southbrook, an architecturally controlled community, this home is close to parks, playgrounds, schools, and all the amenities on the south side of Lethbridge. This property also comes with a transferable 10-year new home warranty, offering peace of mind for years to come. With nothing left to do, this stunning home is completely move-in ready. C ontact your REALTOR® today to schedule a private viewing! (id:48985)
Property Details
|
MLS® Number
|
A2204174 |
|
Property Type
|
Single Family |
|
Community Name
|
Discovery |
|
Features
|
Cul-de-sac, See Remarks |
|
Parking Space Total
|
4 |
|
Plan
|
2010522 |
|
Structure
|
Deck |
Building
|
Bathroom Total
|
4 |
|
Bedrooms Above Ground
|
3 |
|
Bedrooms Below Ground
|
2 |
|
Bedrooms Total
|
5 |
|
Appliances
|
Refrigerator, Dishwasher, Stove, Microwave, Hood Fan, Window Coverings, Garage Door Opener, Washer & Dryer |
|
Basement Development
|
Finished |
|
Basement Type
|
Full (finished) |
|
Constructed Date
|
2022 |
|
Construction Material
|
Poured Concrete, Wood Frame |
|
Construction Style Attachment
|
Detached |
|
Cooling Type
|
Central Air Conditioning |
|
Exterior Finish
|
Concrete, Vinyl Siding |
|
Flooring Type
|
Carpeted, Laminate, Vinyl |
|
Foundation Type
|
Poured Concrete |
|
Half Bath Total
|
1 |
|
Heating Type
|
Forced Air |
|
Stories Total
|
2 |
|
Size Interior
|
1,634 Ft2 |
|
Total Finished Area
|
1634.29 Sqft |
|
Type
|
House |
Parking
Land
|
Acreage
|
No |
|
Fence Type
|
Fence |
|
Size Depth
|
113 M |
|
Size Frontage
|
33 M |
|
Size Irregular
|
3820.00 |
|
Size Total
|
3820 Sqft|0-4,050 Sqft |
|
Size Total Text
|
3820 Sqft|0-4,050 Sqft |
|
Zoning Description
|
R-cl |
Rooms
| Level |
Type |
Length |
Width |
Dimensions |
|
Second Level |
4pc Bathroom |
|
|
9.25 Ft x 5.00 Ft |
|
Second Level |
Bedroom |
|
|
9.25 Ft x 10.00 Ft |
|
Second Level |
Bedroom |
|
|
8.92 Ft x 10.58 Ft |
|
Second Level |
Bonus Room |
|
|
12.83 Ft x 11.92 Ft |
|
Second Level |
Primary Bedroom |
|
|
12.50 Ft x 12.50 Ft |
|
Basement |
4pc Bathroom |
|
|
Measurements not available |
|
Basement |
Bedroom |
|
|
8.92 Ft x 10.58 Ft |
|
Basement |
Bedroom |
|
|
8.83 Ft x 12.42 Ft |
|
Basement |
Den |
|
|
12.50 Ft x 7.17 Ft |
|
Basement |
Furnace |
|
|
Measurements not available |
|
Main Level |
2pc Bathroom |
|
|
Measurements not available |
|
Main Level |
Dining Room |
|
|
10.00 Ft x 8.75 Ft |
|
Main Level |
Foyer |
|
|
7.92 Ft x 7.33 Ft |
|
Main Level |
Kitchen |
|
|
10.00 Ft x 11.83 Ft |
|
Main Level |
Living Room |
|
|
13.08 Ft x 13.42 Ft |
|
Main Level |
Pantry |
|
|
Measurements not available |
|
Unknown |
3pc Bathroom |
|
|
9.25 Ft x 5.00 Ft |
https://www.realtor.ca/real-estate/28069347/4553-25-avenue-s-lethbridge-discovery











































