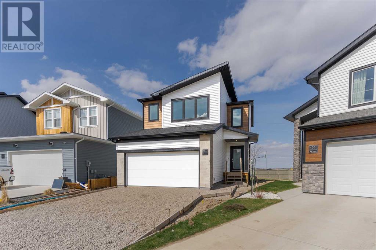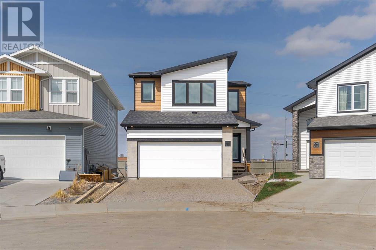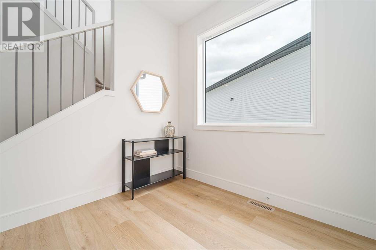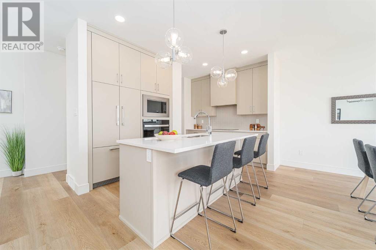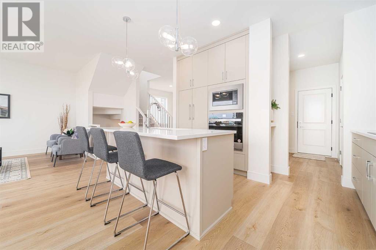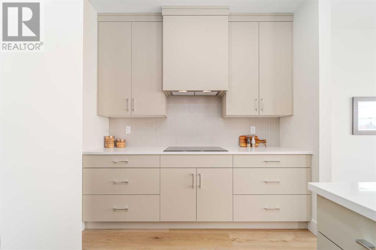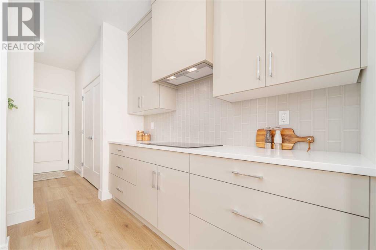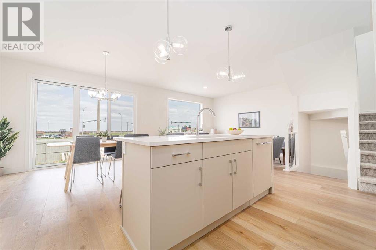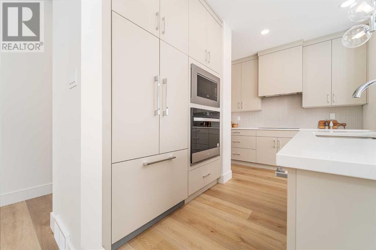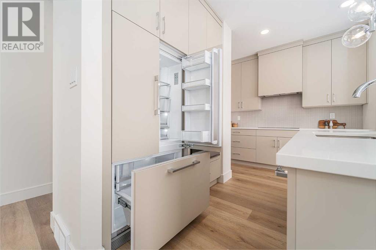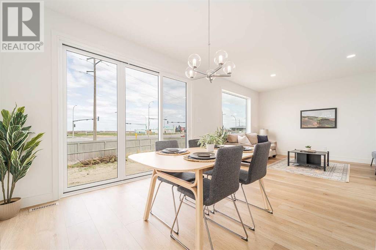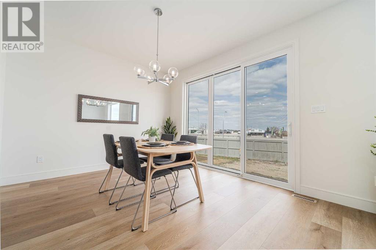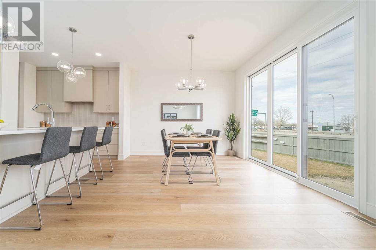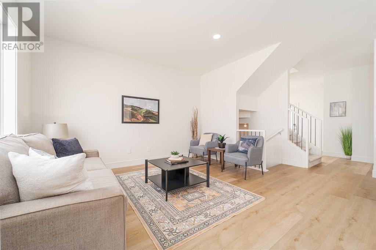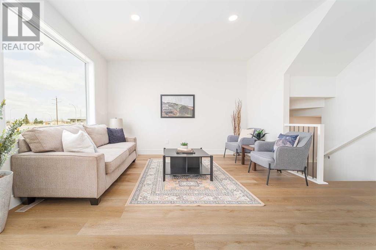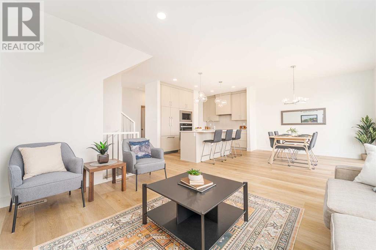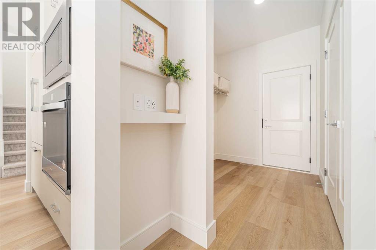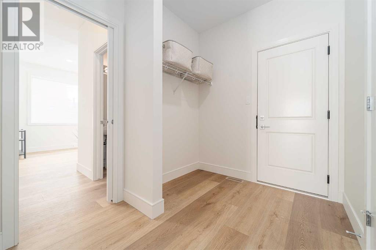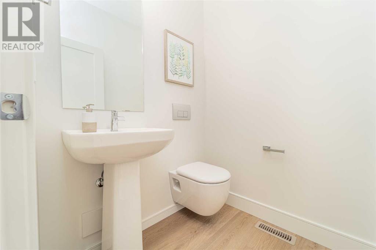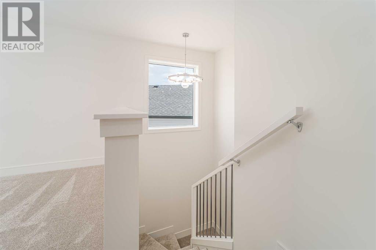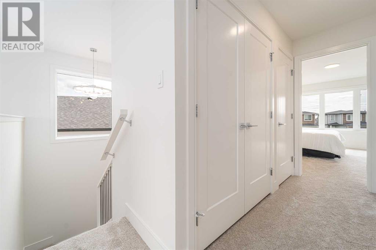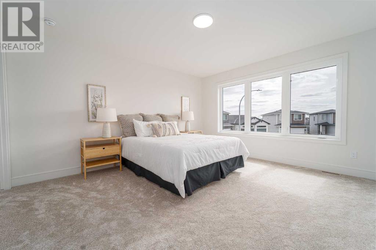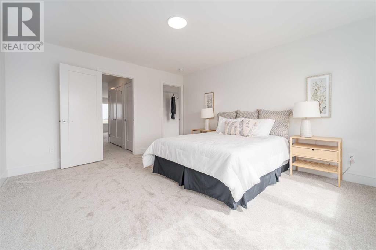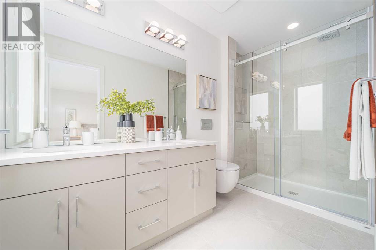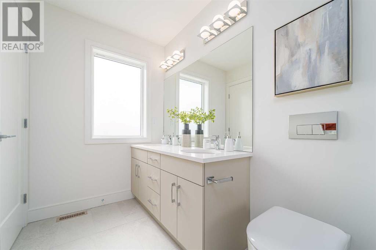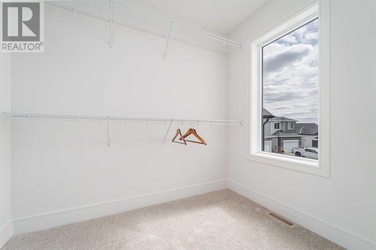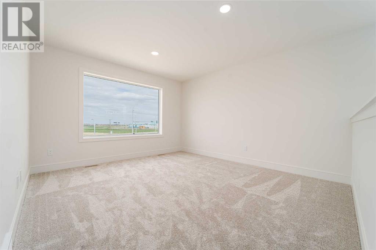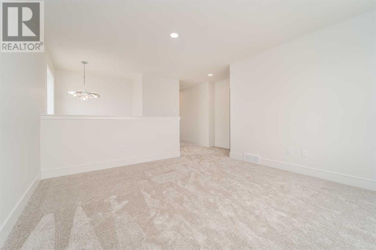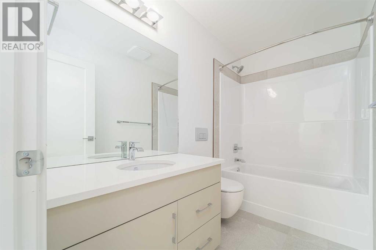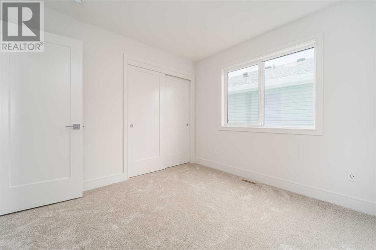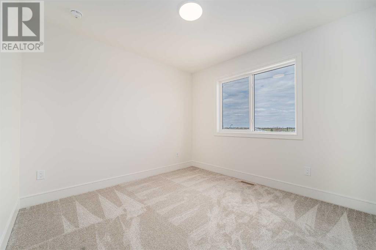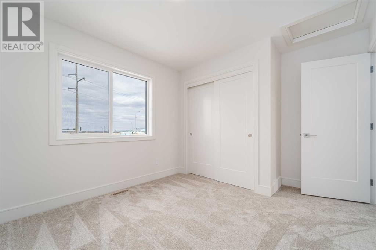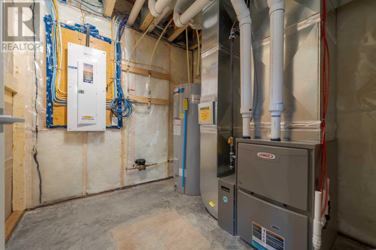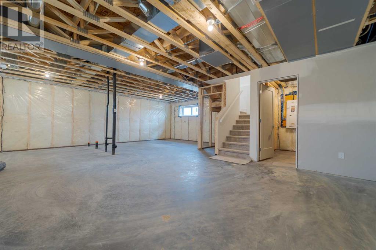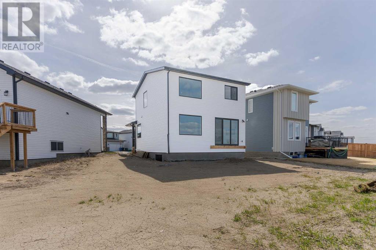3 Bedroom
3 Bathroom
1655 sqft
None
Forced Air
$549,900
Welcome to the epitome of luxury living in the coveted community of Southbrook, where Stranville Living Master Builder presents the exquisite Westhill floor plan—a testament to modern elegance and functionality. Nestled within the heart of Southbrook, this brand-new home boasts over 1600 square feet of meticulously crafted living space, thoughtfully designed to exceed the expectations of even the most discerning homeowner. Step inside to discover a culinary oasis in the form of a high-end kitchen adorned with paneled (hidden) appliances, where gourmet creations come to life amidst sleek surfaces and premium finishes. Entertain with ease in the expansive open-concept main floor, illuminated by an abundance of natural light pouring through large rear-facing windows, offering picturesque views of your generously sized pie-shaped lot. Ascend to the second level and indulge in the versatility of a sprawling bonus/flex room, perfect for creating your own personal cinema experience or cultivating your fitness pursuits—truly a space limited only by your imagination. Accompanying this are two additional bedrooms and a luxurious 4-piece bathroom, ensuring ample space for family or guests. Retreat to the sanctuary of the primary bedroom, where opulence meets tranquility. Pamper yourself in the sprawling 11-foot-long walk-in closet, providing an abundance of storage for your wardrobe essentials. Adjacent, discover the epitome of relaxation in the lavish 4-piece ensuite, boasting a tiled walk-in shower and dual vanities—a serene escape from the hustle and bustle of daily life. With its bright yet warm finishes, sophisticated design, and unparalleled attention to detail, this Stranville Living masterpiece is more than just a home—it's a sanctuary where luxury meets lifestyle. (id:48985)
Property Details
|
MLS® Number
|
A2125188 |
|
Property Type
|
Single Family |
|
Community Name
|
Fairmont |
|
Amenities Near By
|
Park, Playground |
|
Community Features
|
Lake Privileges |
|
Features
|
Other, Pvc Window |
|
Parking Space Total
|
4 |
|
Plan
|
2010522 |
Building
|
Bathroom Total
|
3 |
|
Bedrooms Above Ground
|
3 |
|
Bedrooms Total
|
3 |
|
Age
|
New Building |
|
Appliances
|
Refrigerator, Dishwasher, Oven, Microwave |
|
Basement Development
|
Unfinished |
|
Basement Type
|
Full (unfinished) |
|
Construction Style Attachment
|
Detached |
|
Cooling Type
|
None |
|
Exterior Finish
|
Vinyl Siding |
|
Flooring Type
|
Carpeted, Laminate, Tile |
|
Foundation Type
|
Poured Concrete |
|
Half Bath Total
|
1 |
|
Heating Type
|
Forced Air |
|
Stories Total
|
2 |
|
Size Interior
|
1655 Sqft |
|
Total Finished Area
|
1655 Sqft |
|
Type
|
House |
Parking
Land
|
Acreage
|
No |
|
Fence Type
|
Partially Fenced |
|
Land Amenities
|
Park, Playground |
|
Size Depth
|
39.93 M |
|
Size Frontage
|
7.01 M |
|
Size Irregular
|
5375.00 |
|
Size Total
|
5375 Sqft|4,051 - 7,250 Sqft |
|
Size Total Text
|
5375 Sqft|4,051 - 7,250 Sqft |
|
Zoning Description
|
R-cl |
Rooms
| Level |
Type |
Length |
Width |
Dimensions |
|
Second Level |
Bedroom |
|
|
12.50 Ft x 9.83 Ft |
|
Second Level |
Bonus Room |
|
|
12.08 Ft x 13.42 Ft |
|
Second Level |
4pc Bathroom |
|
|
Measurements not available |
|
Second Level |
Bedroom |
|
|
10.17 Ft x 9.92 Ft |
|
Second Level |
Primary Bedroom |
|
|
13.08 Ft x 14.25 Ft |
|
Second Level |
Other |
|
|
8.92 Ft x 11.00 Ft |
|
Second Level |
4pc Bathroom |
|
|
Measurements not available |
|
Main Level |
Dining Room |
|
|
17.50 Ft x 11.42 Ft |
|
Main Level |
Living Room |
|
|
12.08 Ft x 13.42 Ft |
|
Main Level |
Kitchen |
|
|
12.50 Ft x 8.25 Ft |
|
Main Level |
Other |
|
|
6.92 Ft x 8.42 Ft |
|
Main Level |
2pc Bathroom |
|
|
Measurements not available |
https://www.realtor.ca/real-estate/26787899/4561-25-avenue-s-lethbridge-fairmont


