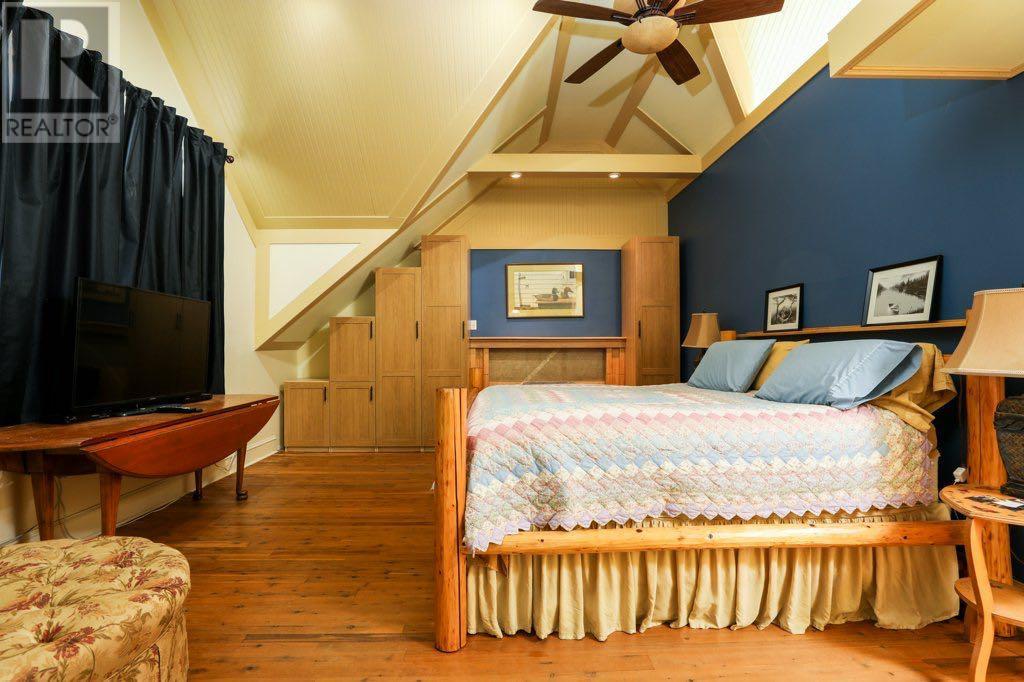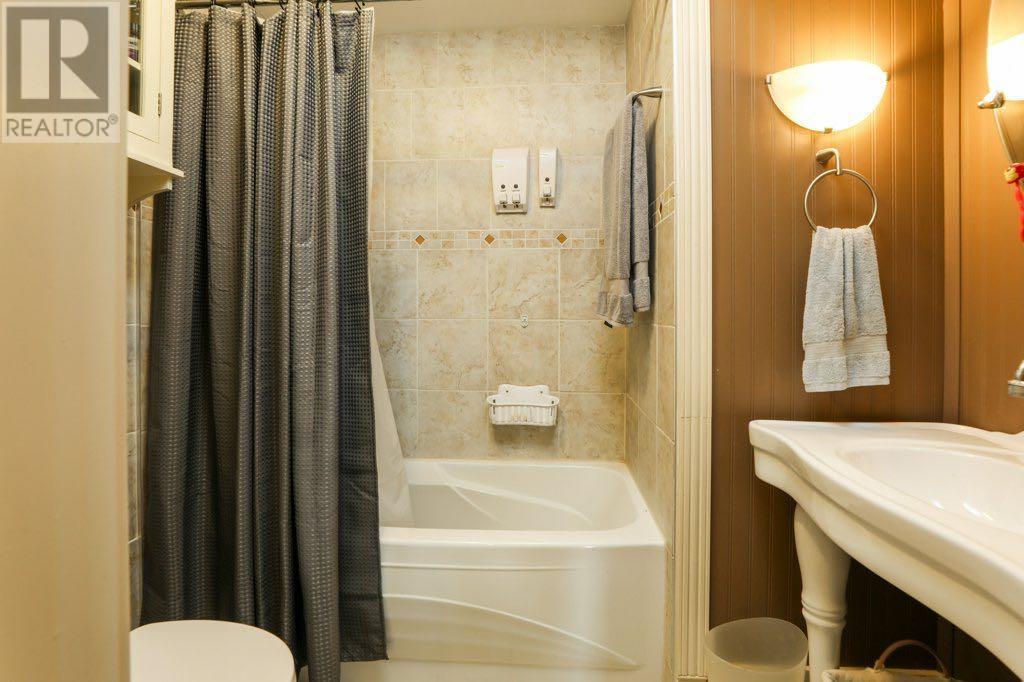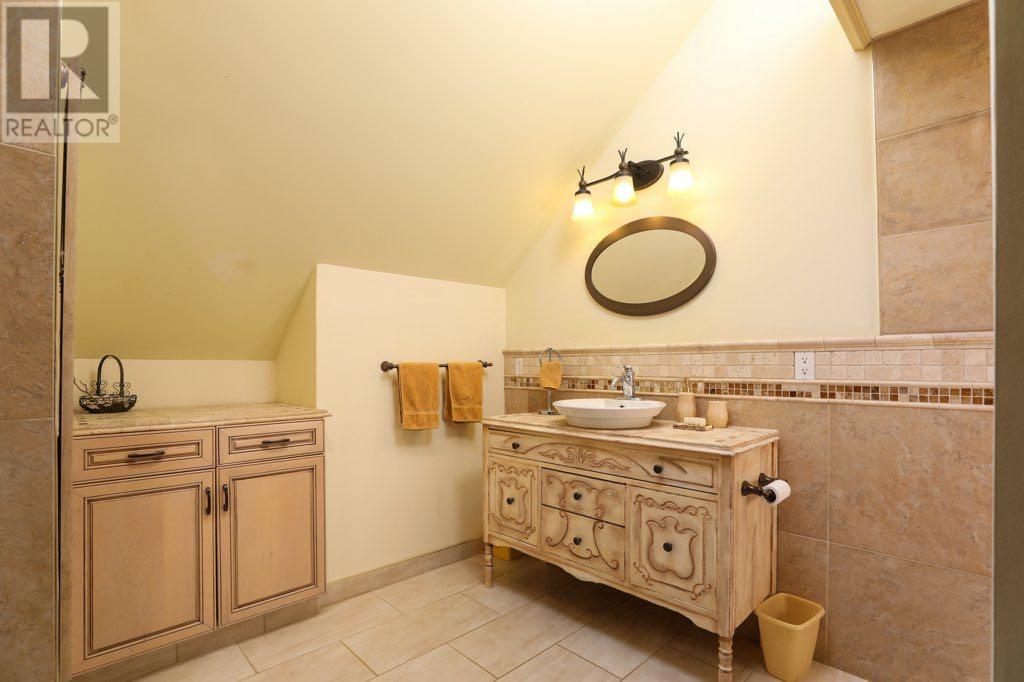459 Sunset Drive Rural Vulcan County, Alberta T0L 1G0
Interested?
Contact us for more information
$625,000Maintenance, Condominium Amenities, Caretaker, Common Area Maintenance, Insurance, Ground Maintenance, Property Management, Reserve Fund Contributions, Sewer, Water
$182 Monthly
Maintenance, Condominium Amenities, Caretaker, Common Area Maintenance, Insurance, Ground Maintenance, Property Management, Reserve Fund Contributions, Sewer, Water
$182 MonthlyCome make your next move to Little Bow Resort! This amazing post and beam custom built home, constructed in 2005, is situated on a corner lot and offers lake views from the top floor! The home features nearly 3,000 square feet of livable space, 3 bedrooms and a luxurious loft, has an attached garage which is a perfect place to watch the games on TV and kick back after a day on the lake, and features a quaint back patio that is perfect for a green thumb or those who enjoy greenery and flowers. The home boasts hardwood and tile flooring, vaulted ceilings, a brand new stove and dishwasher, a recently replaced roof (2021), and recently installed soffit in the covered patio on the side of the home. This home has a ton of natural light, and has shown incredible care by its current owner. The seller is also looking to sell the property FULLY FURNISHED including the kitchen accessories! Little Bow Resort is situated on the shores of Travers Reservoir, and offers fishing, swimming, kayaking, boating, and much more. Little Bow Resort offers bus pick-up service for school aged children, and is kitty-corner to the Southern Alberta Bible Camp which hosts people year round for camp and retreats. This community is just an hour north of Lethbridge and 1.5 hours south of Calgary, and is truly the hidden gem of Southern Alberta for those looking to either buy a vacation home or make it a permanent residence. (id:48985)
Property Details
| MLS® Number | A2149485 |
| Property Type | Single Family |
| Community Name | Little Bow Restort |
| Amenities Near By | Park, Water Nearby |
| Community Features | Lake Privileges, Pets Allowed With Restrictions |
| Features | Other, Parking |
| Parking Space Total | 6 |
| Structure | Deck |
Building
| Bathroom Total | 3 |
| Bedrooms Above Ground | 1 |
| Bedrooms Below Ground | 2 |
| Bedrooms Total | 3 |
| Amenities | Rv Storage |
| Appliances | Refrigerator, Dishwasher, Stove, Microwave, Washer & Dryer |
| Basement Development | Finished |
| Basement Type | Full (finished) |
| Constructed Date | 2005 |
| Construction Material | Wood Frame |
| Construction Style Attachment | Detached |
| Cooling Type | None |
| Exterior Finish | Vinyl Siding |
| Fireplace Present | Yes |
| Fireplace Total | 3 |
| Flooring Type | Cork, Hardwood, Tile |
| Foundation Type | Poured Concrete |
| Half Bath Total | 1 |
| Heating Type | Forced Air |
| Stories Total | 2 |
| Size Interior | 1830.34 Sqft |
| Total Finished Area | 1830.34 Sqft |
| Type | House |
| Utility Water | Private Utility |
Parking
| Attached Garage | 2 |
| Other |
Land
| Acreage | No |
| Fence Type | Not Fenced |
| Land Amenities | Park, Water Nearby |
| Sewer | Private Sewer |
| Size Frontage | 18.77 M |
| Size Irregular | 439.00 |
| Size Total | 439 M2|4,051 - 7,250 Sqft |
| Size Total Text | 439 M2|4,051 - 7,250 Sqft |
| Zoning Description | Rr |
Rooms
| Level | Type | Length | Width | Dimensions |
|---|---|---|---|---|
| Second Level | Loft | 15.42 Ft x 17.00 Ft | ||
| Basement | 4pc Bathroom | Measurements not available | ||
| Basement | Bedroom | 11.67 Ft x 10.92 Ft | ||
| Basement | Bedroom | 13.83 Ft x 9.33 Ft | ||
| Basement | Living Room | 25.50 Ft x 21.83 Ft | ||
| Main Level | 2pc Bathroom | Measurements not available | ||
| Main Level | 4pc Bathroom | Measurements not available | ||
| Main Level | Breakfast | 11.92 Ft x 8.25 Ft | ||
| Main Level | Dining Room | 13.17 Ft x 8.83 Ft | ||
| Main Level | Kitchen | 12.58 Ft x 14.17 Ft | ||
| Main Level | Living Room | 25.42 Ft x 21.08 Ft | ||
| Main Level | Living Room | 14.83 Ft x 24.25 Ft | ||
| Main Level | Primary Bedroom | 14.83 Ft x 24.25 Ft |
https://www.realtor.ca/real-estate/27176514/459-sunset-drive-rural-vulcan-county-little-bow-restort












































