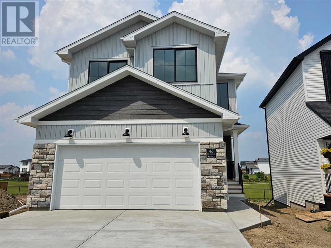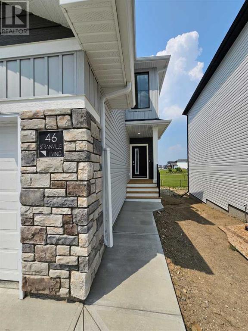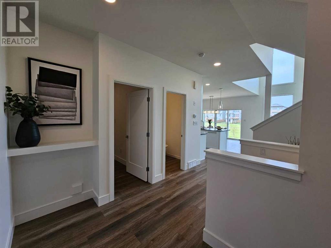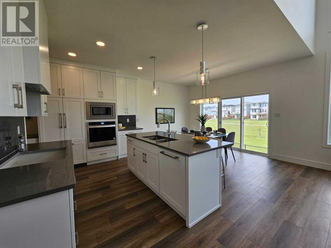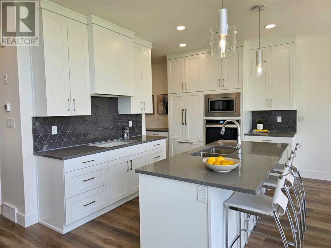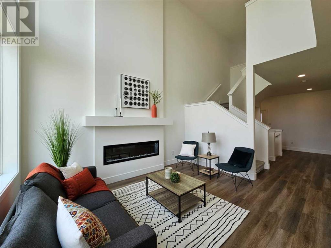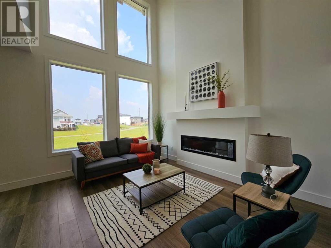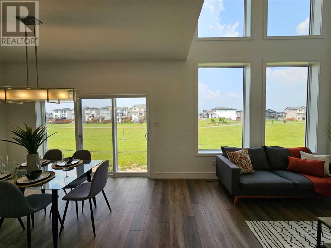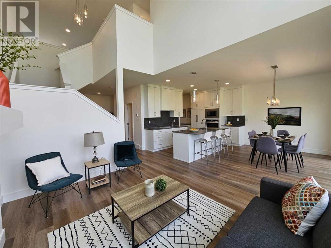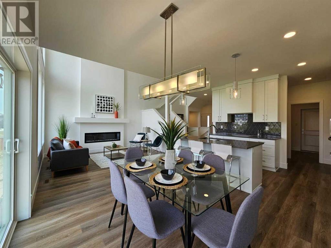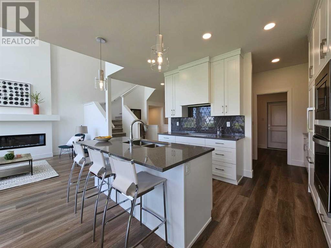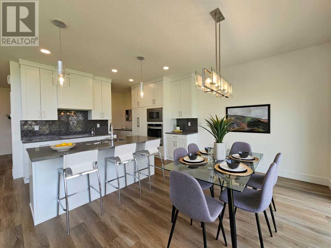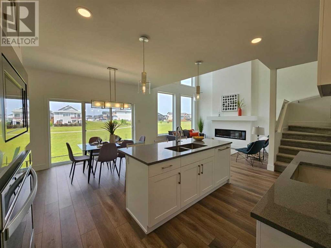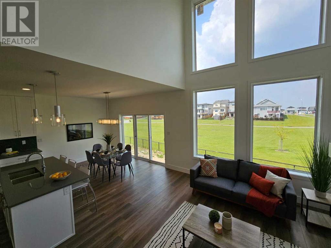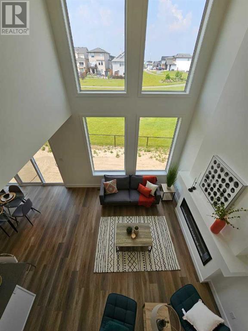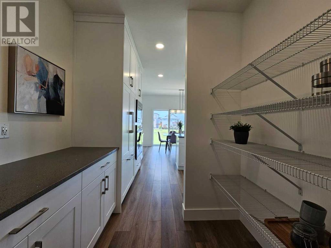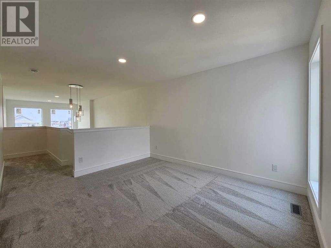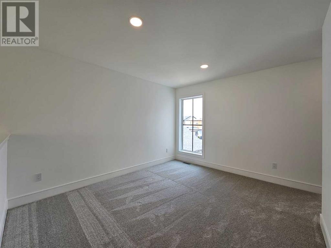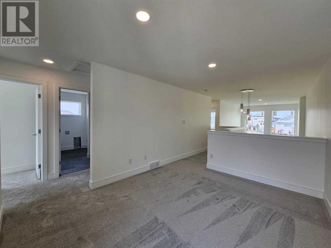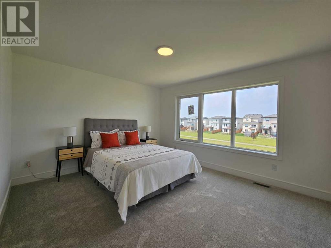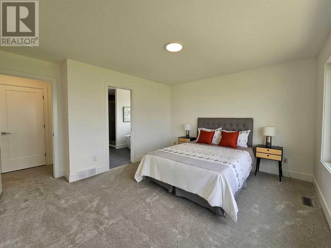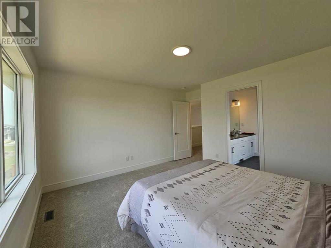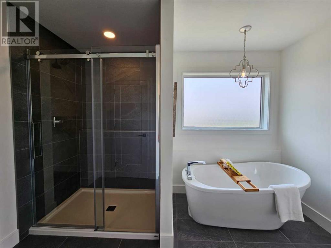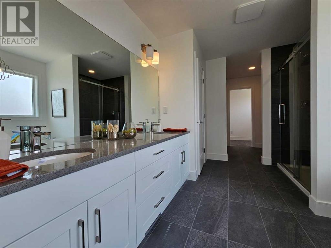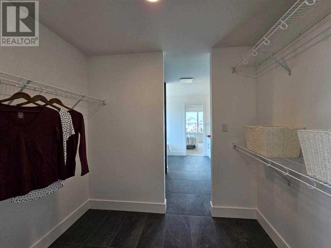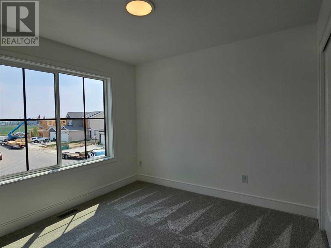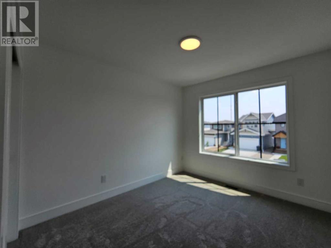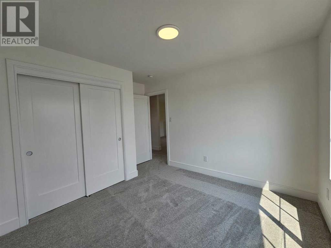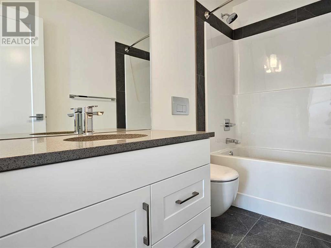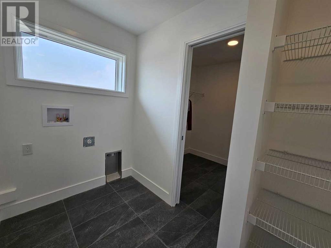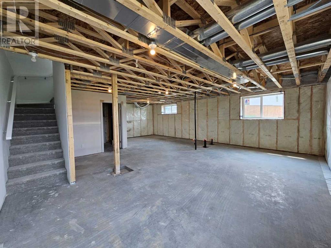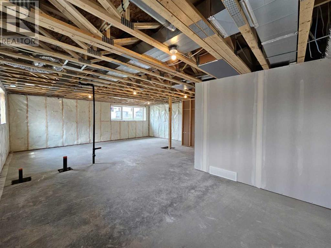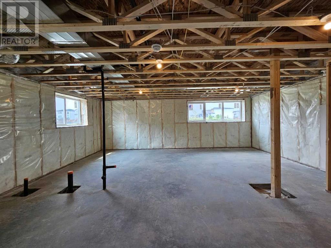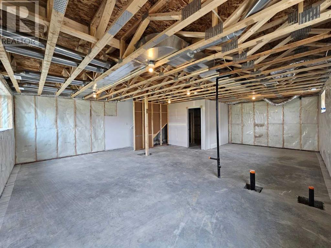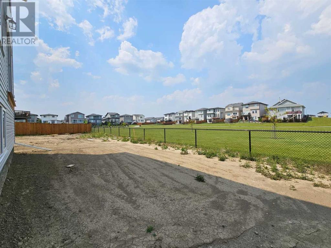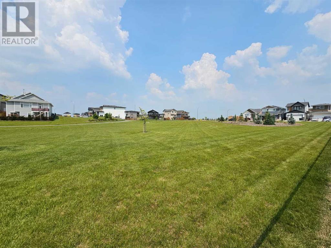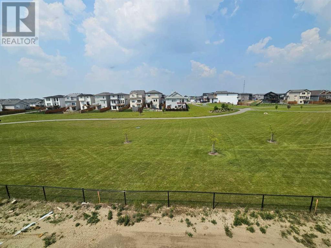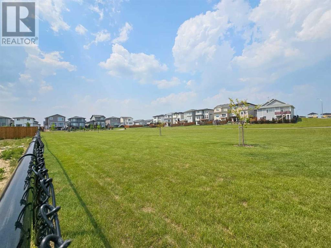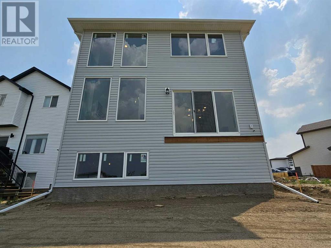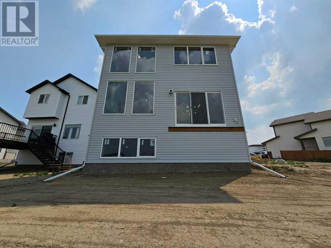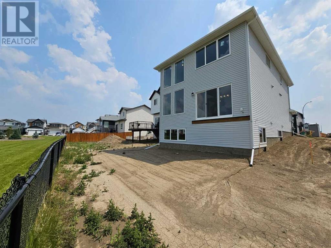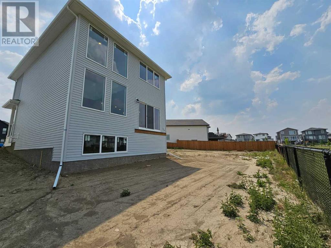3 Bedroom
3 Bathroom
1974 sqft
Fireplace
None
Forced Air
$569,900
She's a thing of beauty this one, the Perth III by Stranville Living! A soaring 2 storey with the WOW factor - beautiful, bright and welcoming! This home wraps around on both the main and upper floors, making its functionality second to none. An open concept living/dining/kitchen with fireplace, butlers pantry, quartz counters and a perfect view onto the green space behind your home! The main floor is finished off with a well sized mudroom and 2 piece bathroom. The second floor has a bonus living space, 2 bedrooms, 4 piece bathroom, dedicated laundry and the primary suite... speechless! 5 piece ensuite with soaker tub, tiled shower with niche, separate toilet room and dual vanities. Your primary suite also enjoys that green strip view. The basement has over 700 sq/ft ready for development, what more are you waiting for? (id:48985)
Property Details
|
MLS® Number
|
A2096718 |
|
Property Type
|
Single Family |
|
Community Name
|
Blackwolf 2 |
|
Amenities Near By
|
Park, Playground, Recreation Nearby |
|
Community Features
|
Lake Privileges |
|
Features
|
Closet Organizers, No Animal Home, No Smoking Home |
|
Parking Space Total
|
4 |
|
Plan
|
2110294 |
Building
|
Bathroom Total
|
3 |
|
Bedrooms Above Ground
|
3 |
|
Bedrooms Total
|
3 |
|
Age
|
New Building |
|
Appliances
|
Refrigerator, Dishwasher, Microwave, Oven - Built-in, Hood Fan, Garage Door Opener |
|
Basement Development
|
Unfinished |
|
Basement Type
|
Full (unfinished) |
|
Construction Material
|
Wood Frame |
|
Construction Style Attachment
|
Detached |
|
Cooling Type
|
None |
|
Exterior Finish
|
Vinyl Siding |
|
Fireplace Present
|
Yes |
|
Fireplace Total
|
1 |
|
Flooring Type
|
Carpeted, Laminate, Tile |
|
Foundation Type
|
Poured Concrete |
|
Half Bath Total
|
1 |
|
Heating Type
|
Forced Air |
|
Stories Total
|
2 |
|
Size Interior
|
1974 Sqft |
|
Total Finished Area
|
1974 Sqft |
|
Type
|
House |
Parking
Land
|
Acreage
|
No |
|
Fence Type
|
Partially Fenced |
|
Land Amenities
|
Park, Playground, Recreation Nearby |
|
Size Depth
|
33.53 M |
|
Size Frontage
|
11.28 M |
|
Size Irregular
|
4136.00 |
|
Size Total
|
4136 Sqft|4,051 - 7,250 Sqft |
|
Size Total Text
|
4136 Sqft|4,051 - 7,250 Sqft |
|
Zoning Description
|
R-m |
Rooms
| Level |
Type |
Length |
Width |
Dimensions |
|
Second Level |
4pc Bathroom |
|
|
Measurements not available |
|
Second Level |
5pc Bathroom |
|
|
Measurements not available |
|
Second Level |
Bedroom |
|
|
2.92 M x 3.61 M |
|
Second Level |
Bedroom |
|
|
3.07 M x 3.79 M |
|
Second Level |
Family Room |
|
|
3.43 M x 3.83 M |
|
Second Level |
Laundry Room |
|
|
2.97 M x 1.58 M |
|
Second Level |
Primary Bedroom |
|
|
4.22 M x 4.14 M |
|
Second Level |
Other |
|
|
2.54 M x 1.88 M |
|
Main Level |
2pc Bathroom |
|
|
Measurements not available |
|
Main Level |
Dining Room |
|
|
3.99 M x 2.69 M |
|
Main Level |
Kitchen |
|
|
3.99 M x 2.82 M |
|
Main Level |
Living Room |
|
|
3.68 M x 4.12 M |
|
Main Level |
Other |
|
|
3.18 M x 2.13 M |
https://www.realtor.ca/real-estate/26337919/46-blackwolf-pass-n-lethbridge-blackwolf-2


