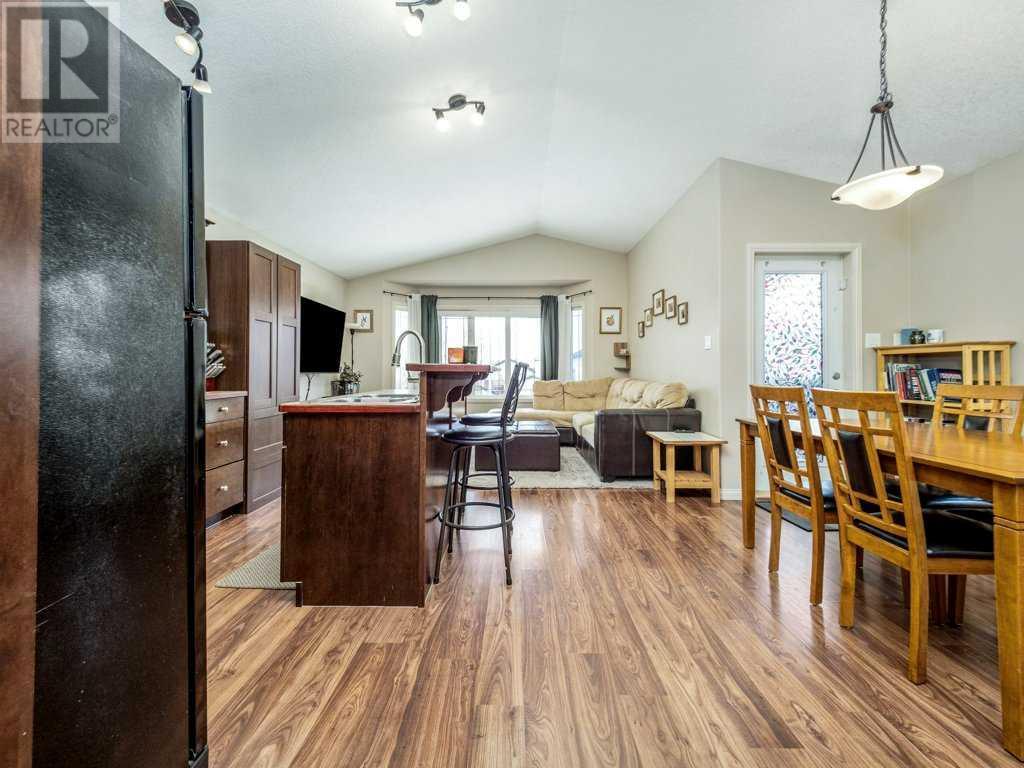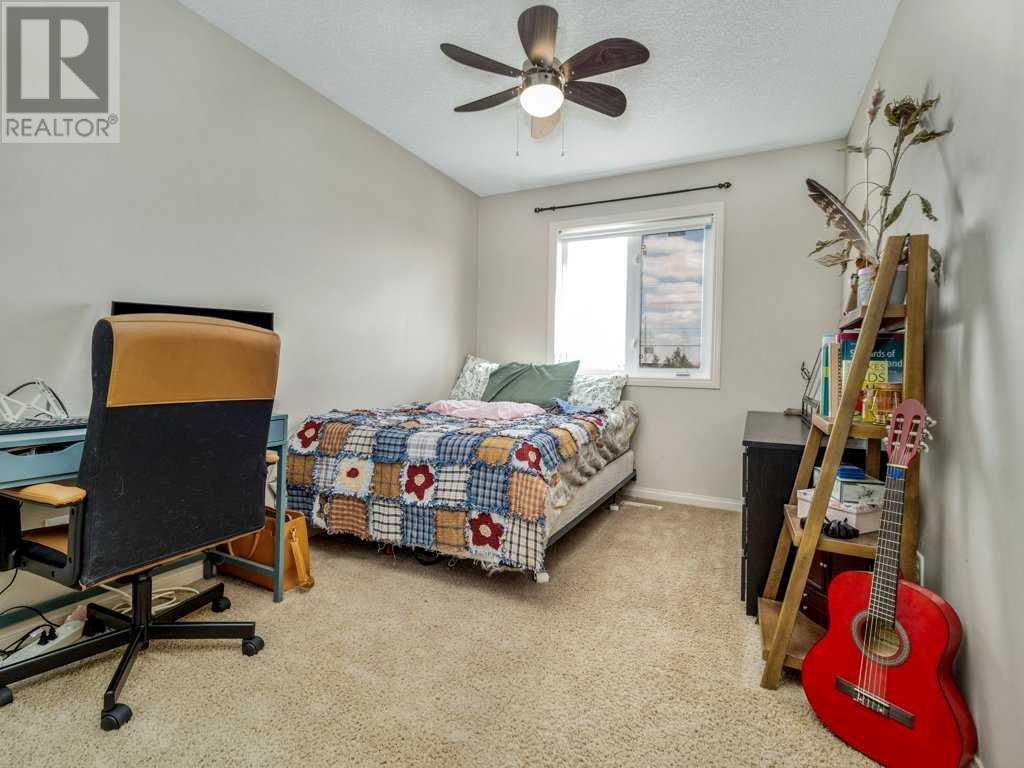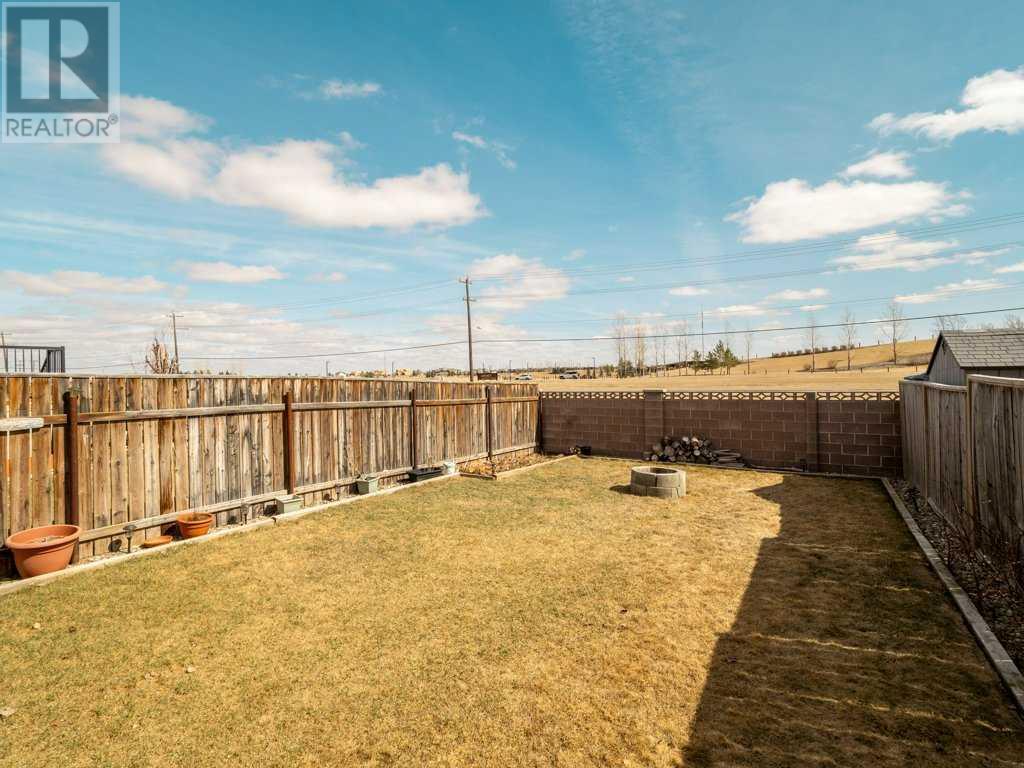2 Bedroom
1 Bathroom
918 ft2
Bi-Level
Central Air Conditioning
Forced Air
Landscaped
$294,900
Excellent starter home in a great north side location. Close to shopping, school, parks and playgrounds. Great view of Legacy Park from the back of this property. Home features 2 bedrooms, great kitchen with extra cabinet, good size dining and livingroom. Bathroom has tile floor and a jetted tub/shower. Basement is open for your future development/great storage for now. Air conditioning was added in the summer of 2024 and updated hot water tank approximately 3 years, south side of roof redone. Would be an amazing place to call home. (id:48985)
Property Details
|
MLS® Number
|
A2206348 |
|
Property Type
|
Single Family |
|
Community Name
|
Legacy Ridge / Hardieville |
|
Amenities Near By
|
Park, Playground, Schools |
|
Parking Space Total
|
1 |
|
Plan
|
0613894 |
|
Structure
|
Deck |
Building
|
Bathroom Total
|
1 |
|
Bedrooms Above Ground
|
2 |
|
Bedrooms Total
|
2 |
|
Appliances
|
Refrigerator, Range - Electric, Dishwasher, Microwave, Hood Fan, Window Coverings |
|
Architectural Style
|
Bi-level |
|
Basement Development
|
Unfinished |
|
Basement Type
|
Full (unfinished) |
|
Constructed Date
|
2007 |
|
Construction Material
|
Wood Frame |
|
Construction Style Attachment
|
Semi-detached |
|
Cooling Type
|
Central Air Conditioning |
|
Exterior Finish
|
Vinyl Siding |
|
Flooring Type
|
Carpeted, Ceramic Tile, Laminate |
|
Foundation Type
|
Poured Concrete |
|
Heating Fuel
|
Natural Gas |
|
Heating Type
|
Forced Air |
|
Stories Total
|
1 |
|
Size Interior
|
918 Ft2 |
|
Total Finished Area
|
917.56 Sqft |
|
Type
|
Duplex |
Parking
Land
|
Acreage
|
No |
|
Fence Type
|
Fence |
|
Land Amenities
|
Park, Playground, Schools |
|
Landscape Features
|
Landscaped |
|
Size Depth
|
35.66 M |
|
Size Frontage
|
7.31 M |
|
Size Irregular
|
2799.00 |
|
Size Total
|
2799 Sqft|0-4,050 Sqft |
|
Size Total Text
|
2799 Sqft|0-4,050 Sqft |
|
Zoning Description
|
R-37 |
Rooms
| Level |
Type |
Length |
Width |
Dimensions |
|
Main Level |
Living Room |
|
|
11.92 Ft x 14.25 Ft |
|
Main Level |
Kitchen |
|
|
11.08 Ft x 10.25 Ft |
|
Main Level |
Other |
|
|
10.83 Ft x 9.08 Ft |
|
Main Level |
Bedroom |
|
|
13.00 Ft x 8.83 Ft |
|
Main Level |
Primary Bedroom |
|
|
14.50 Ft x 10.08 Ft |
|
Main Level |
4pc Bathroom |
|
|
Measurements not available |
https://www.realtor.ca/real-estate/28085519/46-dorothy-gentleman-crescent-n-lethbridge-legacy-ridge-hardieville






























