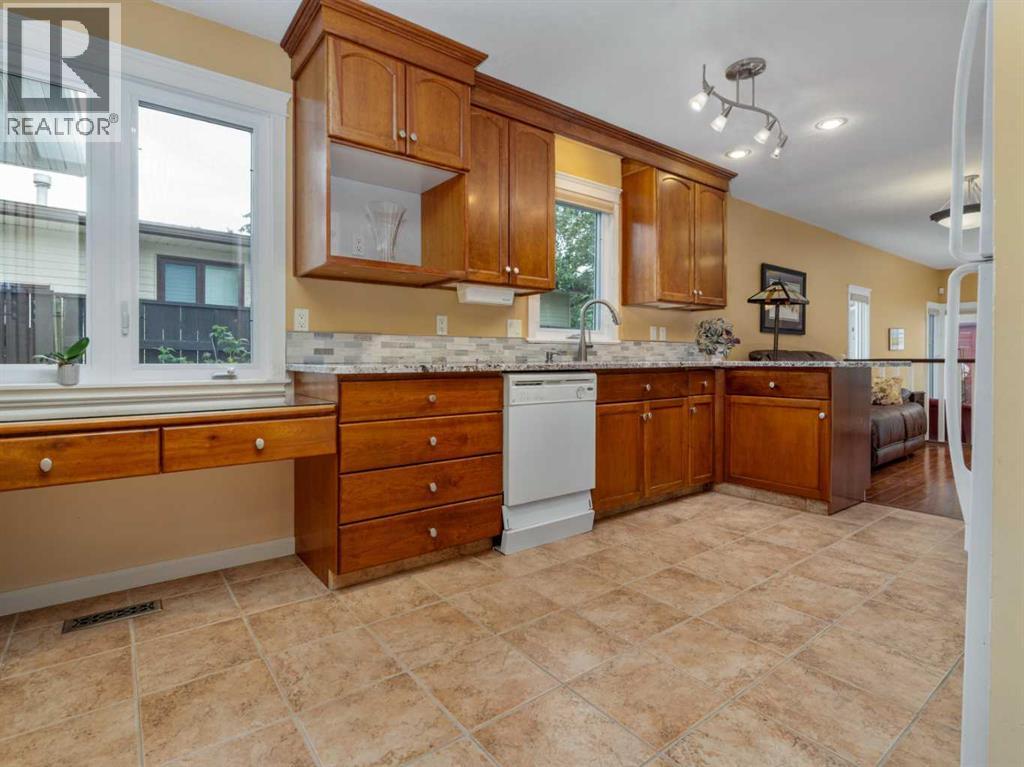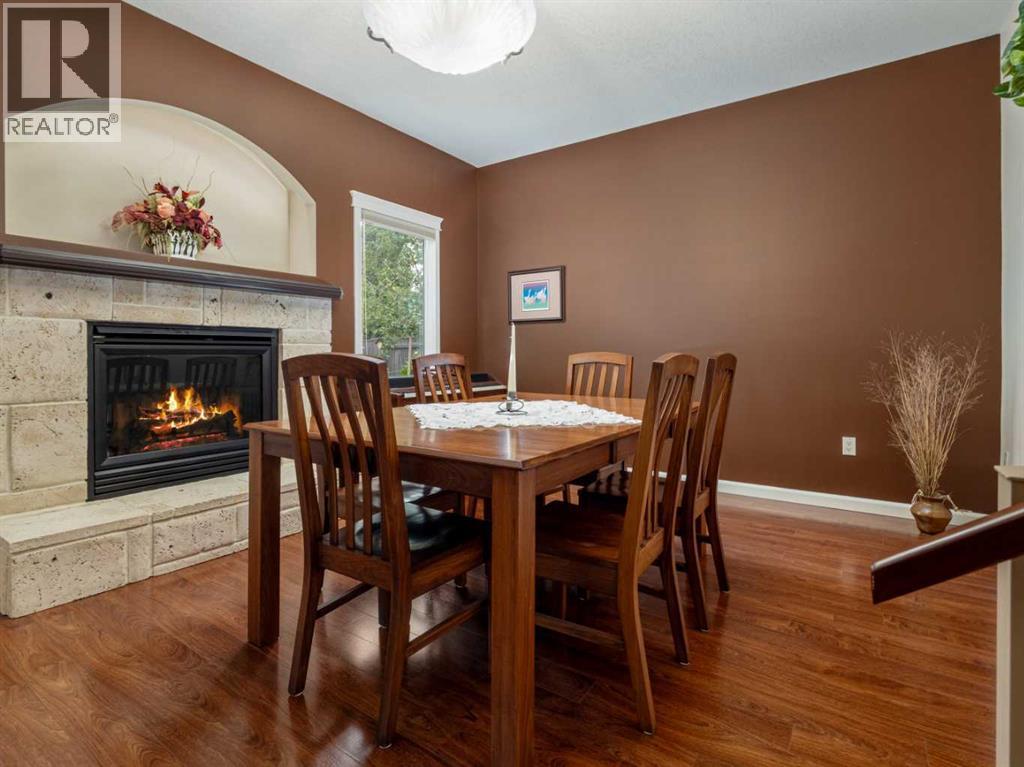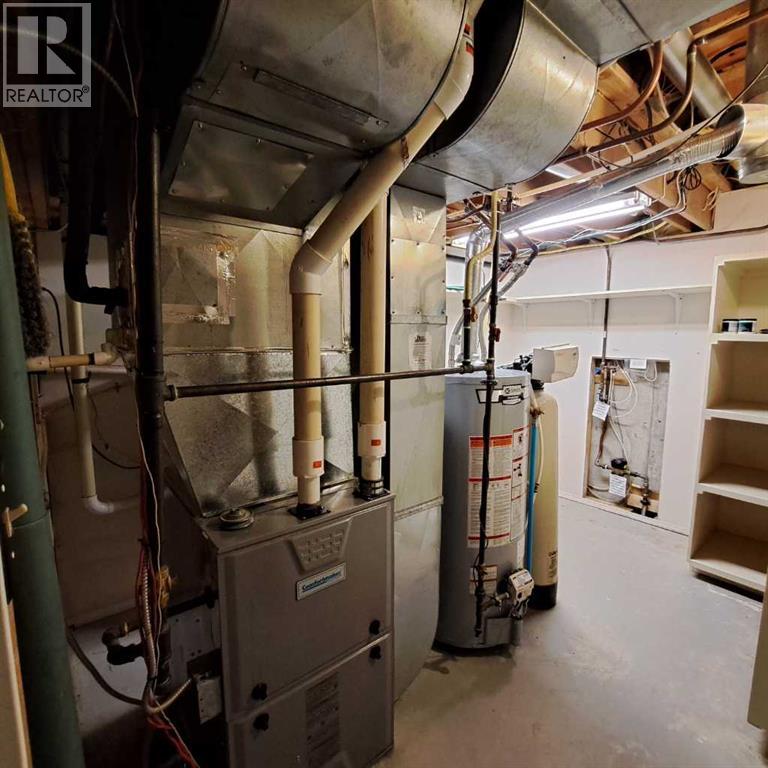6 Bedroom
3 Bathroom
1,521 ft2
Bungalow
Fireplace
Central Air Conditioning
Forced Air
Fruit Trees, Garden Area, Landscaped, Lawn
$589,900
This spacious 6-bedroom, 3-bathroom bungalow is located in Tudor Estates, one of the more desirable areas on the Southside. The main floor offers a bright living room with walkout to the backyard, functional kitchen with large pantry, dining room with a cozy gas fireplace, a TV room, and the main 4-piece bathroom. There’s three main floor bedrooms (with one currently being used as an office). The primary bedroom has a 4-piece ensuite and there is main floor laundry. The basement provides three additional bedrooms, a family room with another gas fireplace, plus a wine room, craft room, and cold storage. The beautifully landscaped yard features mature trees including apple and plum, a greenhouse, garden area, gazebo, workshop, shed, and raspberry bushes. With a single attached garage and prime location close to shopping, the Lethbridge Polytechnic College, parks, transportation and more, this home offers comfort, functionality, and plenty of space inside and out. Don’t miss out on this beautifully maintained bungalow with endless features inside & out. Contact your favorite REALTOR ® today to book your private viewing!! (id:48985)
Property Details
|
MLS® Number
|
A2252877 |
|
Property Type
|
Single Family |
|
Community Name
|
Tudor Estates |
|
Amenities Near By
|
Shopping |
|
Features
|
Treed, Pvc Window, French Door, No Animal Home, No Smoking Home, Gas Bbq Hookup |
|
Parking Space Total
|
3 |
|
Plan
|
7910505 |
|
Structure
|
Workshop, Shed, Deck |
Building
|
Bathroom Total
|
3 |
|
Bedrooms Above Ground
|
3 |
|
Bedrooms Below Ground
|
3 |
|
Bedrooms Total
|
6 |
|
Appliances
|
Washer, Refrigerator, Water Softener, Dishwasher, Stove, Dryer, Hood Fan, Window Coverings |
|
Architectural Style
|
Bungalow |
|
Basement Development
|
Finished |
|
Basement Type
|
Full (finished) |
|
Constructed Date
|
1982 |
|
Construction Style Attachment
|
Detached |
|
Cooling Type
|
Central Air Conditioning |
|
Exterior Finish
|
Brick, Composite Siding, Vinyl Siding |
|
Fireplace Present
|
Yes |
|
Fireplace Total
|
2 |
|
Flooring Type
|
Carpeted, Hardwood, Tile |
|
Foundation Type
|
Poured Concrete |
|
Heating Fuel
|
Natural Gas |
|
Heating Type
|
Forced Air |
|
Stories Total
|
1 |
|
Size Interior
|
1,521 Ft2 |
|
Total Finished Area
|
1521 Sqft |
|
Type
|
House |
Parking
Land
|
Acreage
|
No |
|
Fence Type
|
Fence |
|
Land Amenities
|
Shopping |
|
Landscape Features
|
Fruit Trees, Garden Area, Landscaped, Lawn |
|
Size Depth
|
33.53 M |
|
Size Frontage
|
17.37 M |
|
Size Irregular
|
6431.00 |
|
Size Total
|
6431 Sqft|4,051 - 7,250 Sqft |
|
Size Total Text
|
6431 Sqft|4,051 - 7,250 Sqft |
|
Zoning Description
|
Res |
Rooms
| Level |
Type |
Length |
Width |
Dimensions |
|
Basement |
Bedroom |
|
|
11.67 Ft x 11.42 Ft |
|
Basement |
Bedroom |
|
|
14.58 Ft x 9.83 Ft |
|
Basement |
Bedroom |
|
|
13.67 Ft x 8.00 Ft |
|
Basement |
Family Room |
|
|
16.50 Ft x 16.42 Ft |
|
Basement |
Furnace |
|
|
11.33 Ft x 9.00 Ft |
|
Basement |
Cold Room |
|
|
9.42 Ft x 6.00 Ft |
|
Basement |
Other |
|
|
11.08 Ft x 7.92 Ft |
|
Basement |
Wine Cellar |
|
|
9.42 Ft x 6.00 Ft |
|
Basement |
3pc Bathroom |
|
|
14.58 Ft x 9.83 Ft |
|
Main Level |
Living Room |
|
|
14.50 Ft x 13.50 Ft |
|
Main Level |
Dining Room |
|
|
15.92 Ft x 12.00 Ft |
|
Main Level |
Kitchen |
|
|
15.17 Ft x 10.25 Ft |
|
Main Level |
Family Room |
|
|
10.25 Ft x 10.00 Ft |
|
Main Level |
Foyer |
|
|
17.25 Ft x 7.08 Ft |
|
Main Level |
Primary Bedroom |
|
|
14.00 Ft x 10.00 Ft |
|
Main Level |
4pc Bathroom |
|
|
10.50 Ft x 4.58 Ft |
|
Main Level |
Bedroom |
|
|
11.00 Ft x 10.33 Ft |
|
Main Level |
Bedroom |
|
|
11.50 Ft x 8.42 Ft |
|
Main Level |
3pc Bathroom |
|
|
8.00 Ft x 4.92 Ft |
|
Main Level |
Laundry Room |
|
|
5.25 Ft x 2.83 Ft |
https://www.realtor.ca/real-estate/28799089/46-tudor-boulevard-s-lethbridge-tudor-estates



















































