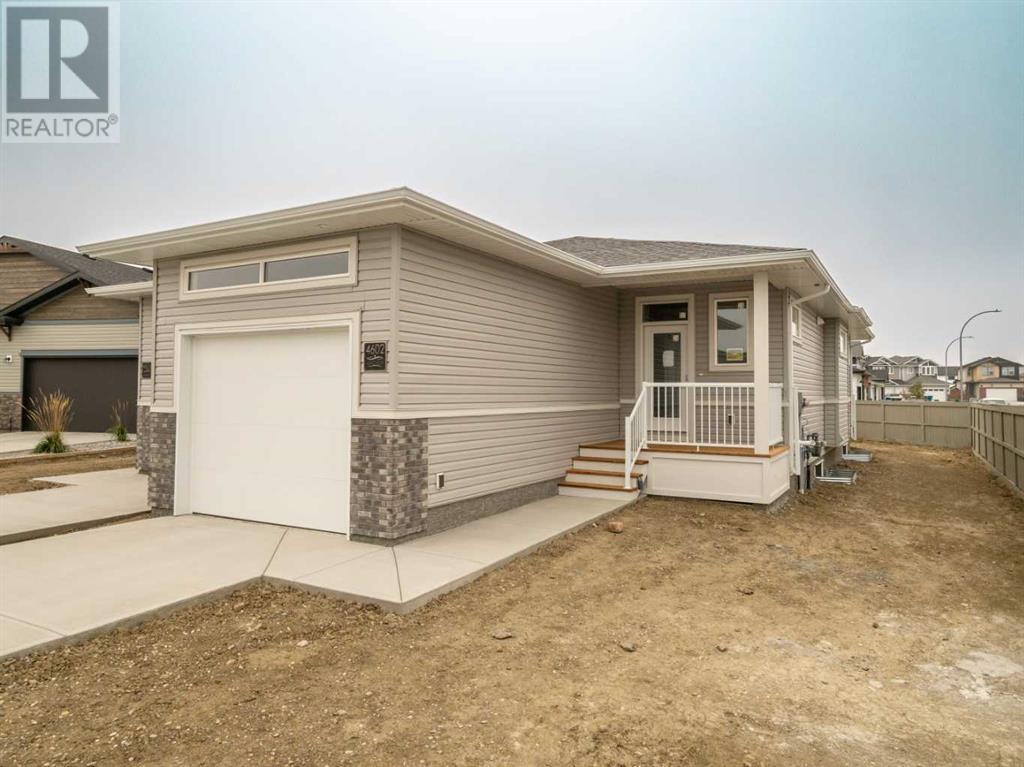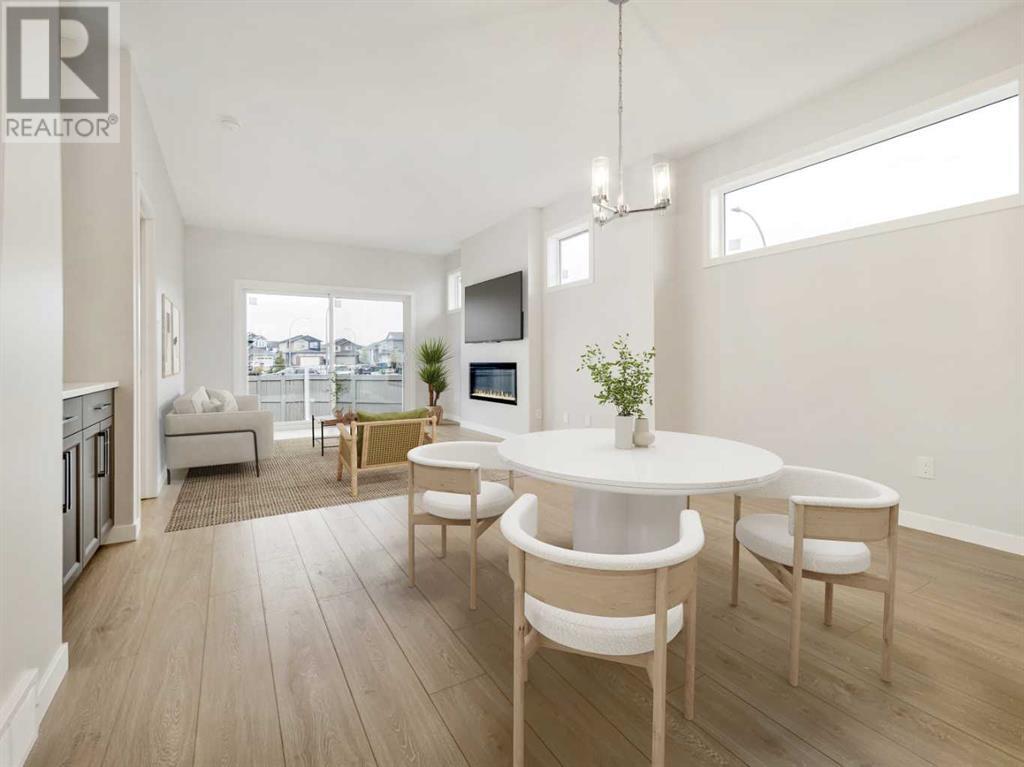4602 26 Avenue S Lethbridge, Alberta T1K 8K4
Contact Us
Contact us for more information
1 Bedroom
2 Bathroom
952 ft2
Bungalow
Fireplace
None
Forced Air
$429,900
Welcome to The "CRUZ", Bungalow living with the freedom of no condo fees to deal with. Located in a quiet Cul-De-Sac, this home is perfect for that individual or couple that wants there own space to enjoy. Bright open living area, quartz counter-tops, modern fixtures, electric fireplace in the living room, tall ceilings and large windows for extra light. Convenience of laundry on the main floor. Basement is undeveloped. The built-in dry bar in the dining and living area is perfect for entertaining. The spacious primary suite includes a 3-piece ensuite and a walk-in closet. Home is virtually Staged NHW (id:48985)
Property Details
| MLS® Number | A2134815 |
| Property Type | Single Family |
| Community Name | Discovery |
| Amenities Near By | Schools, Shopping |
| Parking Space Total | 2 |
| Plan | 2010522 |
| Structure | Deck |
Building
| Bathroom Total | 2 |
| Bedrooms Above Ground | 1 |
| Bedrooms Total | 1 |
| Appliances | Refrigerator, Range - Gas, Dishwasher, Microwave, Hood Fan |
| Architectural Style | Bungalow |
| Basement Development | Unfinished |
| Basement Type | Full (unfinished) |
| Constructed Date | 2022 |
| Construction Material | Poured Concrete, Wood Frame |
| Construction Style Attachment | Semi-detached |
| Cooling Type | None |
| Exterior Finish | Concrete, Vinyl Siding |
| Fireplace Present | Yes |
| Fireplace Total | 1 |
| Flooring Type | Carpeted, Laminate |
| Foundation Type | Poured Concrete |
| Half Bath Total | 1 |
| Heating Type | Forced Air |
| Stories Total | 1 |
| Size Interior | 952 Ft2 |
| Total Finished Area | 952 Sqft |
| Type | Duplex |
Parking
| Attached Garage | 1 |
Land
| Acreage | No |
| Fence Type | Partially Fenced |
| Land Amenities | Schools, Shopping |
| Size Depth | 38.1 M |
| Size Frontage | 9.75 M |
| Size Irregular | 4520.00 |
| Size Total | 4520 Sqft|4,051 - 7,250 Sqft |
| Size Total Text | 4520 Sqft|4,051 - 7,250 Sqft |
| Zoning Description | Rm |
Rooms
| Level | Type | Length | Width | Dimensions |
|---|---|---|---|---|
| Main Level | Primary Bedroom | 13.00 Ft x 11.00 Ft | ||
| Main Level | Great Room | 13.83 Ft x 11.83 Ft | ||
| Main Level | Dining Room | 11.50 Ft x 11.83 Ft | ||
| Main Level | 3pc Bathroom | Measurements not available | ||
| Main Level | Other | Measurements not available | ||
| Main Level | Laundry Room | Measurements not available | ||
| Main Level | Kitchen | 10.83 Ft x 11.83 Ft | ||
| Main Level | 2pc Bathroom | Measurements not available |
https://www.realtor.ca/real-estate/27472246/4602-26-avenue-s-lethbridge-discovery























