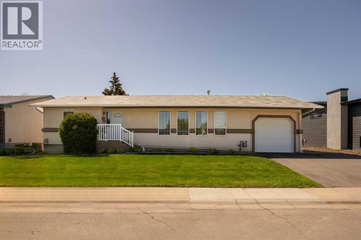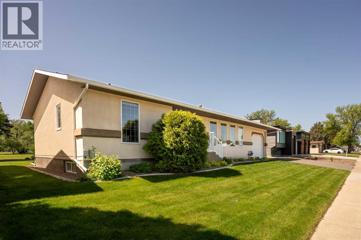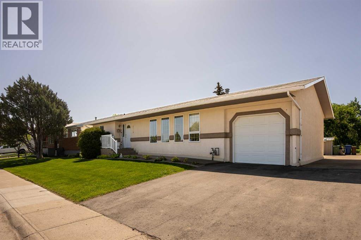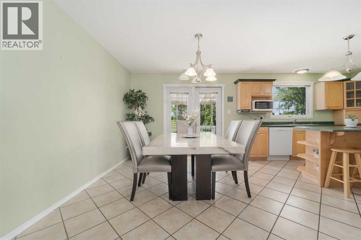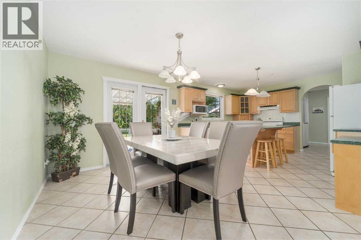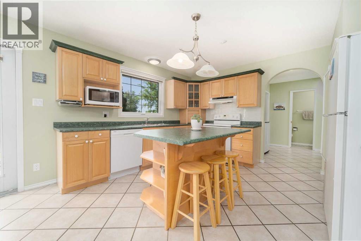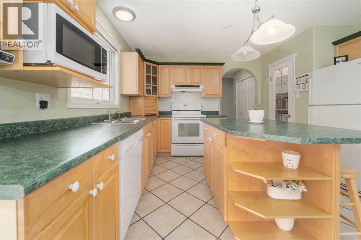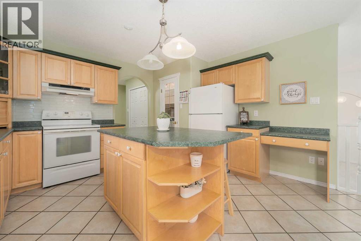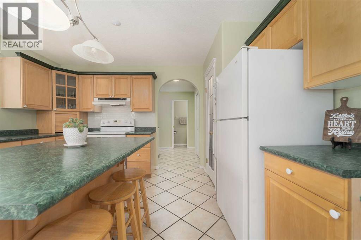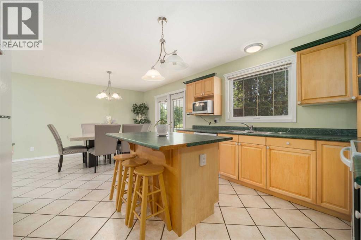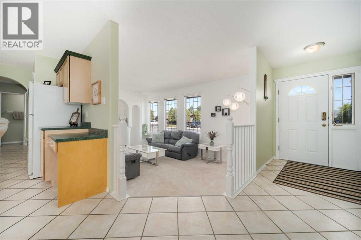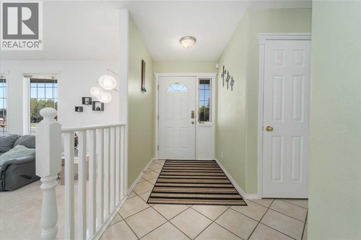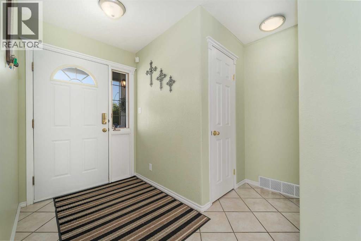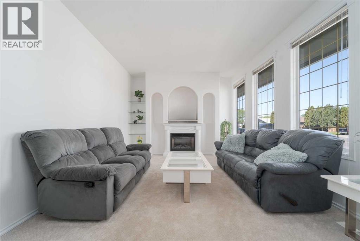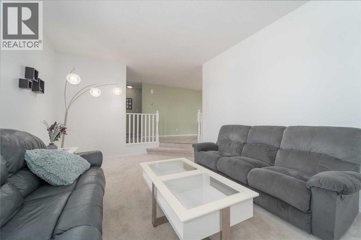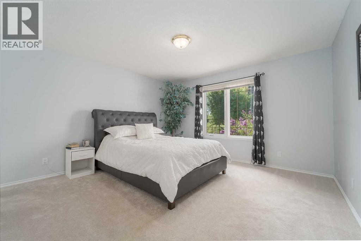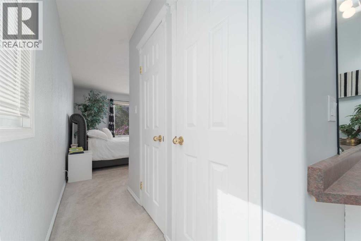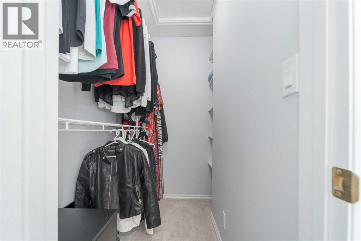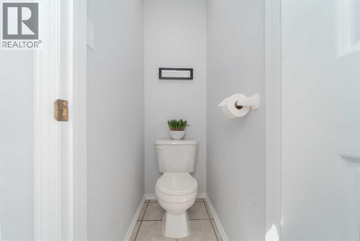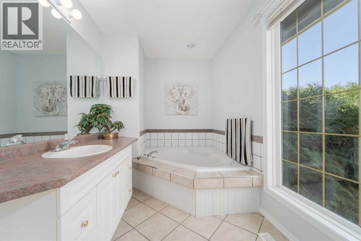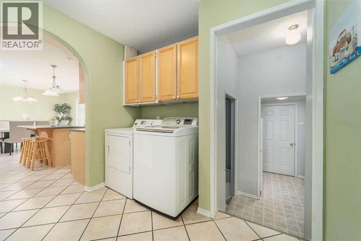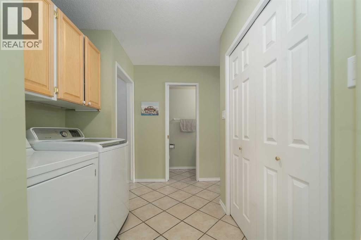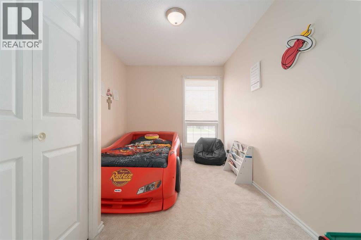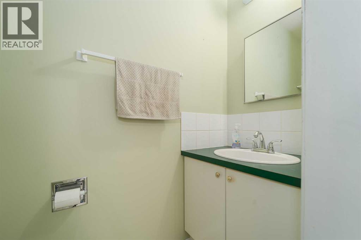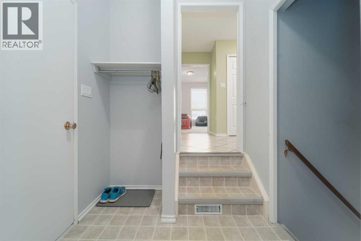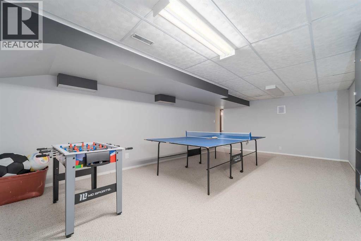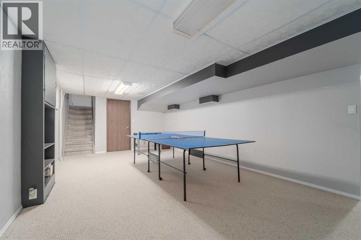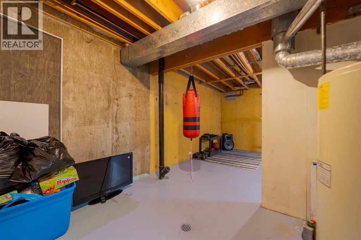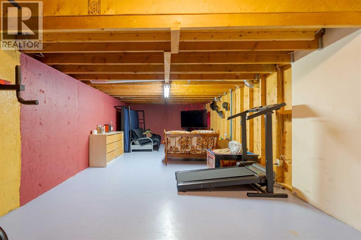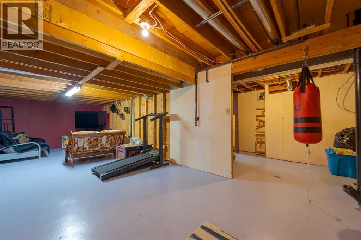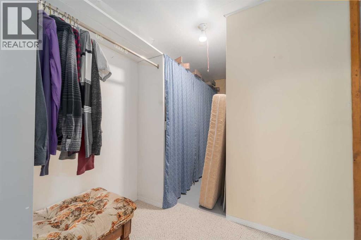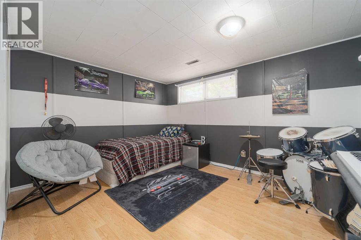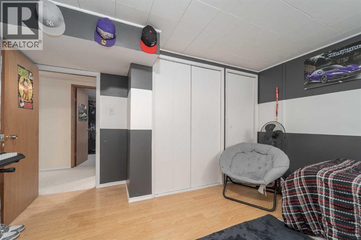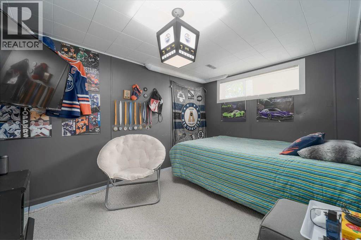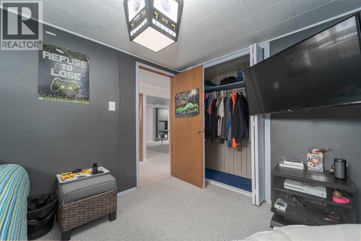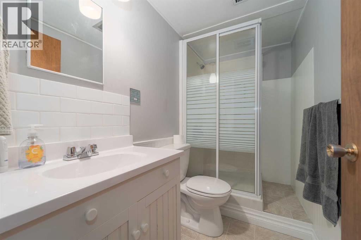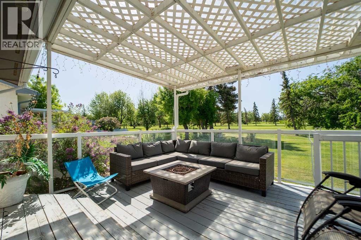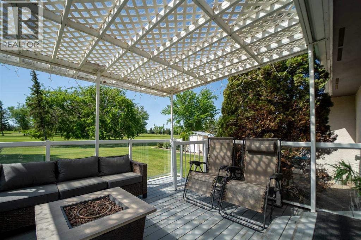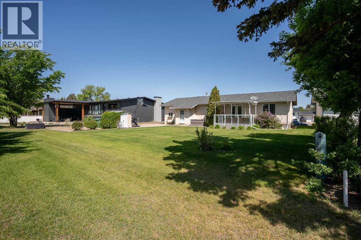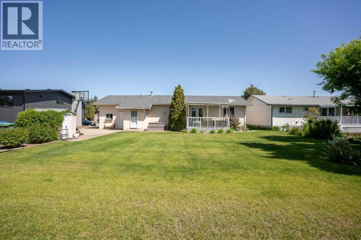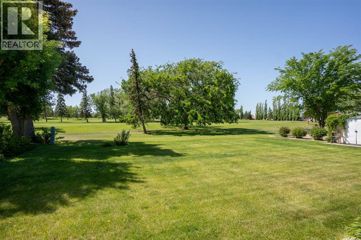4 Bedroom
3 Bathroom
1,343 ft2
Bungalow
Fireplace
None
Forced Air
Landscaped, Lawn
$439,900
Location, Location, Location! This gem combines comfort, space, and unbeatable convenience, all wrapped in a picture-perfect setting backing directly onto the golf course! With 4 bedrooms, 3 bathrooms, and a layout designed for both function and flair. Step inside to discover a bright, open-concept kitchen and dining area featuring maple cabinets, a large island, and French doors that lead out to a covered patio with a pergola — the perfect place to relax and enjoy peaceful golf course views. Just off the dining space, the sunken living room offers warmth and character with built-in shelving and a cozy electric fireplace. The main floor also hosts a stunning primary suite complete with a jetted tub, stand-up shower, walk-in closet, and private water closet. You’ll also find a second bedroom, a two-piece bathroom, main floor laundry, and a handy mudroom that leads to a concrete pad — ideal for a future hot tub, basketball net, or outdoor hangout space. Downstairs, the partially finished basement expands your living space with a large rec room, two additional bedrooms, a full three-piece bath, and plenty of storage.An attached single-car garage and a large parking pad that fits up to four vehicles offer all the room you need for family and guests. Best of all? You’re just steps away from everything! Enjoy walking distance to the golf course, hospital, Confederation Park, spray park, tennis courts, curling rink, hockey rink, swimming pool, baseball diamonds, skatepark, scenic walking paths, shopping, schools, and churches. This is more than a home — it’s a lifestyle. Don’t miss your chance to own a one-of-a-kind property in an unbeatable location!*New hot water tank just installed! (June 2025) As well as new furnace and air conditioning (July 2025). (id:48985)
Property Details
|
MLS® Number
|
A2224743 |
|
Property Type
|
Single Family |
|
Amenities Near By
|
Golf Course, Park, Playground, Recreation Nearby, Schools, Shopping |
|
Community Features
|
Golf Course Development |
|
Features
|
Pvc Window, French Door, No Animal Home |
|
Parking Space Total
|
5 |
|
Plan
|
7282jk |
|
Structure
|
Shed, Deck |
Building
|
Bathroom Total
|
3 |
|
Bedrooms Above Ground
|
2 |
|
Bedrooms Below Ground
|
2 |
|
Bedrooms Total
|
4 |
|
Appliances
|
Refrigerator, Range - Electric, Dishwasher, Microwave, Washer & Dryer |
|
Architectural Style
|
Bungalow |
|
Basement Development
|
Partially Finished |
|
Basement Type
|
Full (partially Finished) |
|
Constructed Date
|
1973 |
|
Construction Style Attachment
|
Detached |
|
Cooling Type
|
None |
|
Exterior Finish
|
Stucco |
|
Fireplace Present
|
Yes |
|
Fireplace Total
|
1 |
|
Flooring Type
|
Carpeted, Ceramic Tile |
|
Foundation Type
|
Poured Concrete |
|
Half Bath Total
|
1 |
|
Heating Fuel
|
Natural Gas |
|
Heating Type
|
Forced Air |
|
Stories Total
|
1 |
|
Size Interior
|
1,343 Ft2 |
|
Total Finished Area
|
1343 Sqft |
|
Type
|
House |
Parking
|
Other
|
|
|
Parking Pad
|
|
|
Attached Garage
|
1 |
Land
|
Acreage
|
No |
|
Fence Type
|
Not Fenced |
|
Land Amenities
|
Golf Course, Park, Playground, Recreation Nearby, Schools, Shopping |
|
Landscape Features
|
Landscaped, Lawn |
|
Size Depth
|
30.48 M |
|
Size Frontage
|
22.55 M |
|
Size Irregular
|
7400.00 |
|
Size Total
|
7400 Sqft|7,251 - 10,889 Sqft |
|
Size Total Text
|
7400 Sqft|7,251 - 10,889 Sqft |
|
Zoning Description
|
R-2 |
Rooms
| Level |
Type |
Length |
Width |
Dimensions |
|
Basement |
Bedroom |
|
|
12.58 Ft x 12.33 Ft |
|
Basement |
Bedroom |
|
|
12.42 Ft x 8.58 Ft |
|
Basement |
3pc Bathroom |
|
|
8.42 Ft x 4.42 Ft |
|
Main Level |
Primary Bedroom |
|
|
15.75 Ft x 13.33 Ft |
|
Main Level |
4pc Bathroom |
|
|
14.17 Ft x 13.42 Ft |
|
Main Level |
Living Room |
|
|
19.33 Ft x 12.00 Ft |
|
Main Level |
Foyer |
|
|
9.08 Ft x 5.17 Ft |
|
Main Level |
Dining Room |
|
|
16.17 Ft x 9.33 Ft |
|
Main Level |
Bedroom |
|
|
12.00 Ft x 8.42 Ft |
|
Main Level |
2pc Bathroom |
|
|
6.75 Ft x 2.67 Ft |
https://www.realtor.ca/real-estate/28374738/4612-50-avenue-taber


