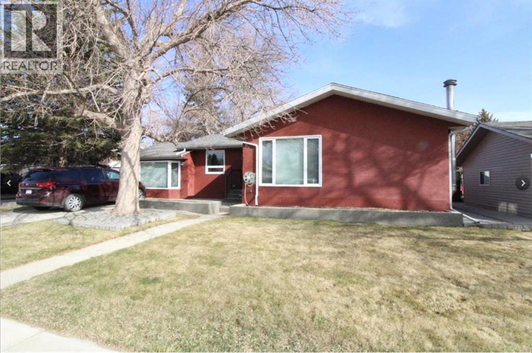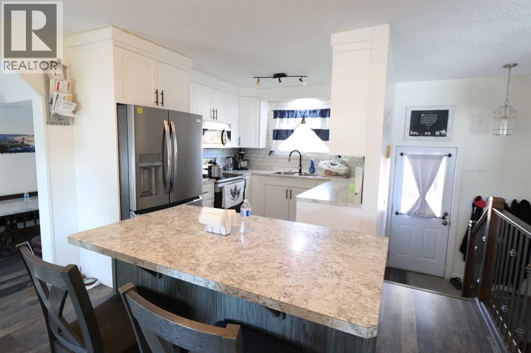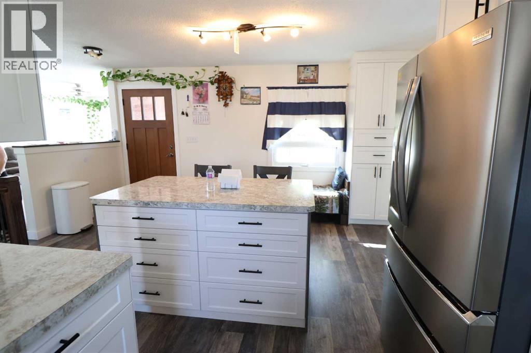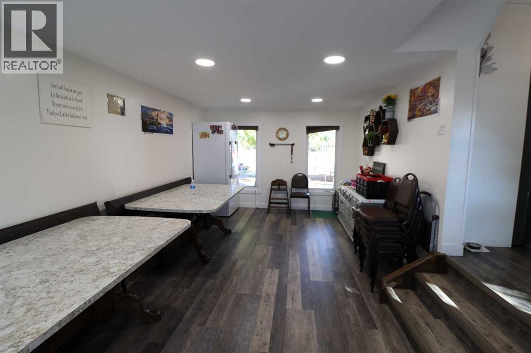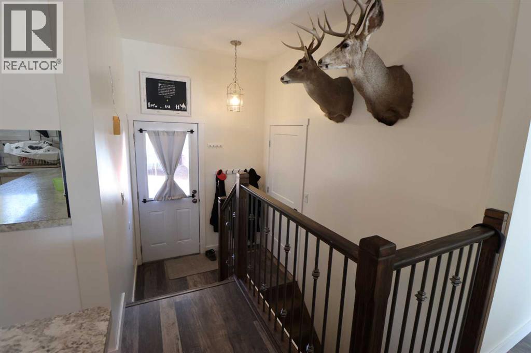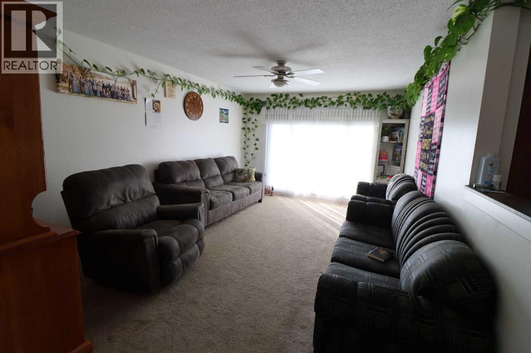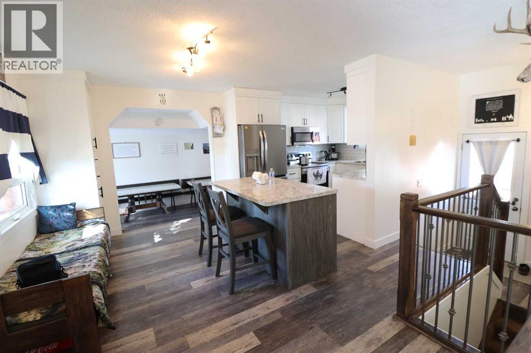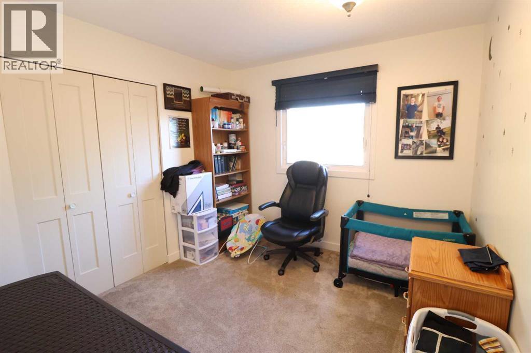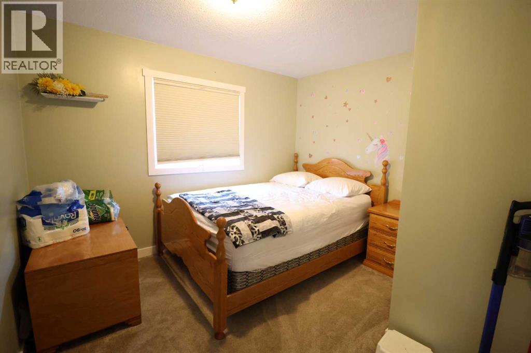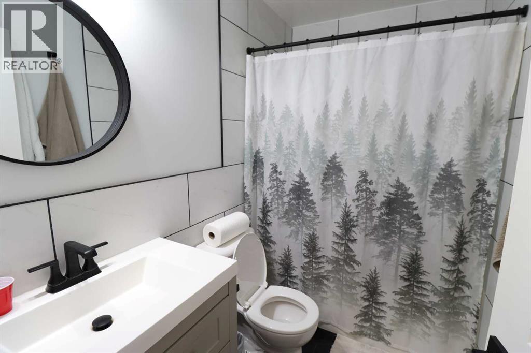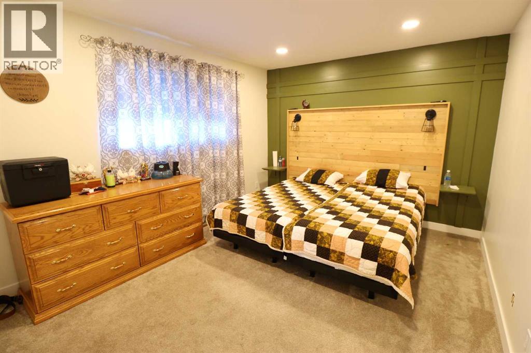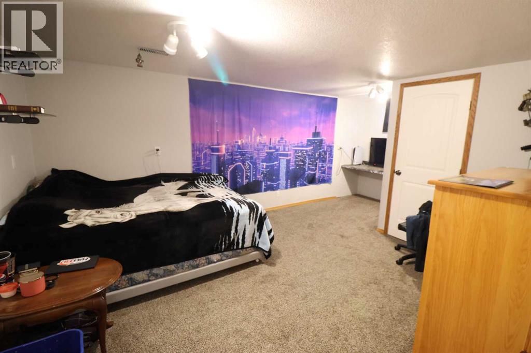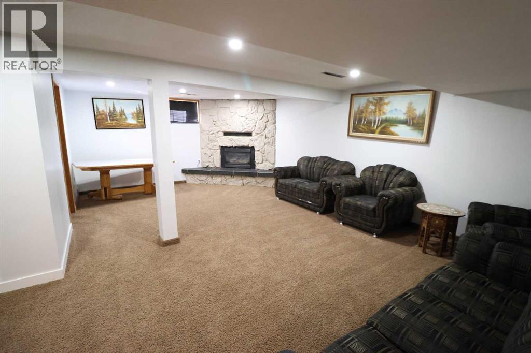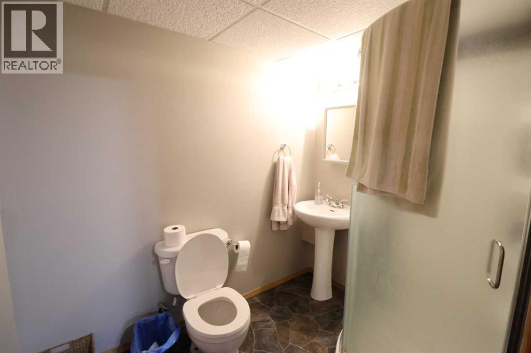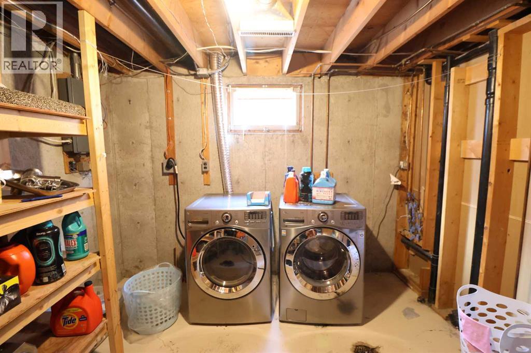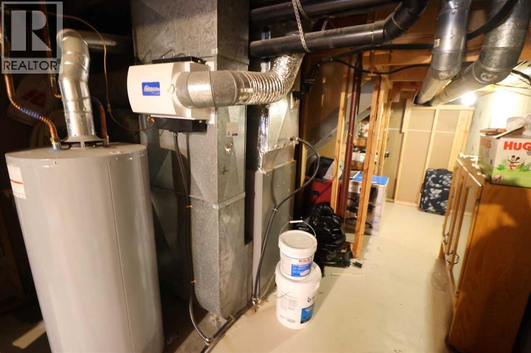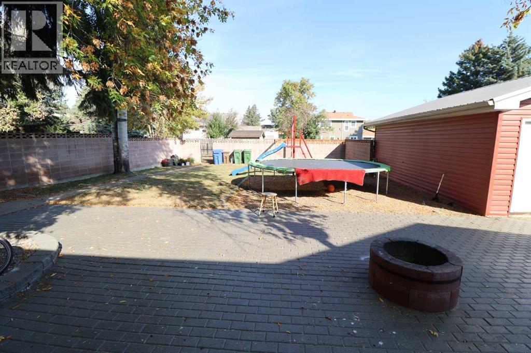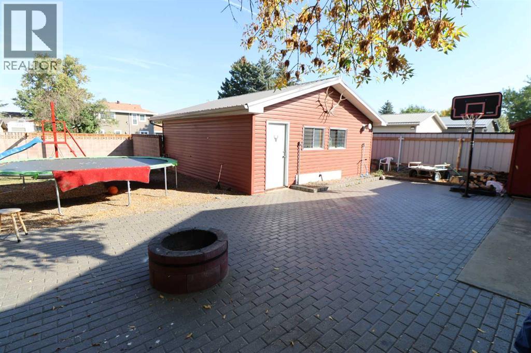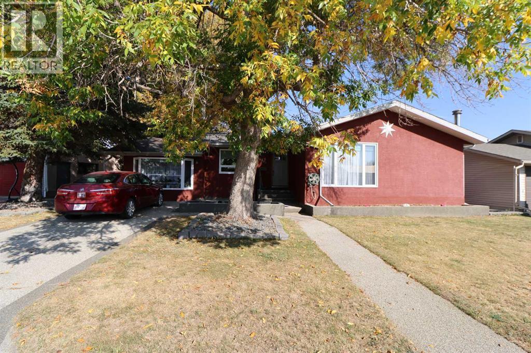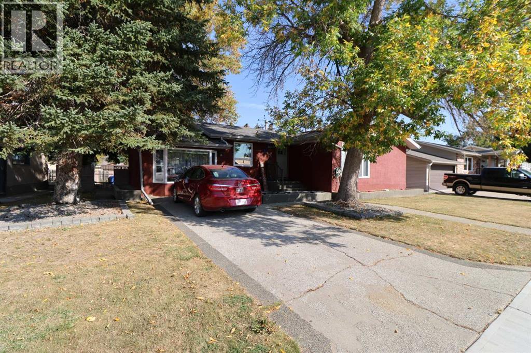4615 52 Ave Taber, Alberta T1G 1G5
Contact Us
Contact us for more information
4 Bedroom
2 Bathroom
1,354 ft2
Bungalow
Fireplace
Central Air Conditioning
Forced Air
Landscaped
$429,000
Check out this very well kept home on a quiet street. This home features a brand new kitchen, 4 bedrooms, 2 baths, a 2 car garage and a block gated fence for great privacy! Come and check this place out with your favorite Realtor Today! (id:48985)
Property Details
| MLS® Number | A2262198 |
| Property Type | Single Family |
| Amenities Near By | Golf Course, Playground, Schools |
| Community Features | Golf Course Development |
| Features | Back Lane |
| Parking Space Total | 3 |
| Plan | 4539jk |
| Structure | None |
Building
| Bathroom Total | 2 |
| Bedrooms Above Ground | 3 |
| Bedrooms Below Ground | 1 |
| Bedrooms Total | 4 |
| Appliances | Refrigerator, Dishwasher, Stove |
| Architectural Style | Bungalow |
| Basement Development | Finished |
| Basement Type | Full (finished) |
| Constructed Date | 1974 |
| Construction Material | Poured Concrete |
| Construction Style Attachment | Detached |
| Cooling Type | Central Air Conditioning |
| Exterior Finish | Concrete, Stucco |
| Fireplace Present | Yes |
| Fireplace Total | 1 |
| Flooring Type | Carpeted, Vinyl Plank |
| Foundation Type | Poured Concrete |
| Heating Type | Forced Air |
| Stories Total | 1 |
| Size Interior | 1,354 Ft2 |
| Total Finished Area | 1354 Sqft |
| Type | House |
Parking
| Detached Garage | 2 |
Land
| Acreage | No |
| Fence Type | Fence |
| Land Amenities | Golf Course, Playground, Schools |
| Landscape Features | Landscaped |
| Size Depth | 38.1 M |
| Size Frontage | 21.33 M |
| Size Irregular | 8750.00 |
| Size Total | 8750 Sqft|7,251 - 10,889 Sqft |
| Size Total Text | 8750 Sqft|7,251 - 10,889 Sqft |
| Zoning Description | Res |
Rooms
| Level | Type | Length | Width | Dimensions |
|---|---|---|---|---|
| Basement | Family Room | 22.25 Ft x 14.42 Ft | ||
| Basement | Family Room | 10.50 Ft x 6.33 Ft | ||
| Basement | Bedroom | 18.33 Ft x 11.75 Ft | ||
| Basement | 3pc Bathroom | 7.42 Ft x 5.67 Ft | ||
| Basement | Laundry Room | 12.58 Ft x 9.08 Ft | ||
| Basement | Furnace | 18.08 Ft x 9.00 Ft | ||
| Main Level | Kitchen | 13.00 Ft x 8.75 Ft | ||
| Main Level | Dining Room | 15.58 Ft x 6.42 Ft | ||
| Main Level | Dining Room | 21.42 Ft x 11.17 Ft | ||
| Main Level | Living Room | 20.75 Ft x 12.00 Ft | ||
| Main Level | Primary Bedroom | 12.67 Ft x 10.92 Ft | ||
| Main Level | 4pc Bathroom | 7.67 Ft x 5.00 Ft | ||
| Main Level | Bedroom | 10.83 Ft x 10.17 Ft | ||
| Main Level | Bedroom | 10.17 Ft x 9.50 Ft |
https://www.realtor.ca/real-estate/28951849/4615-52-ave-taber


