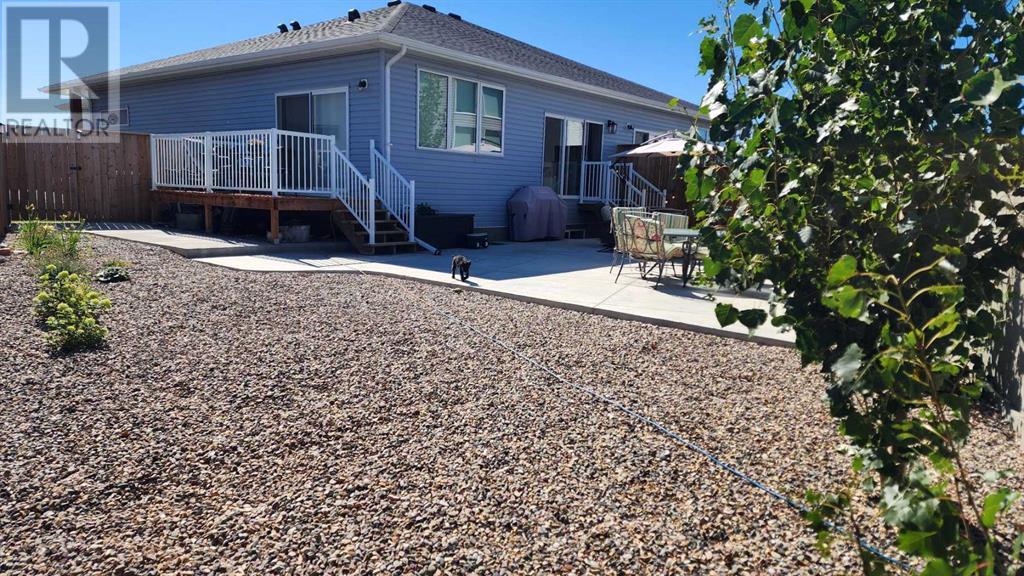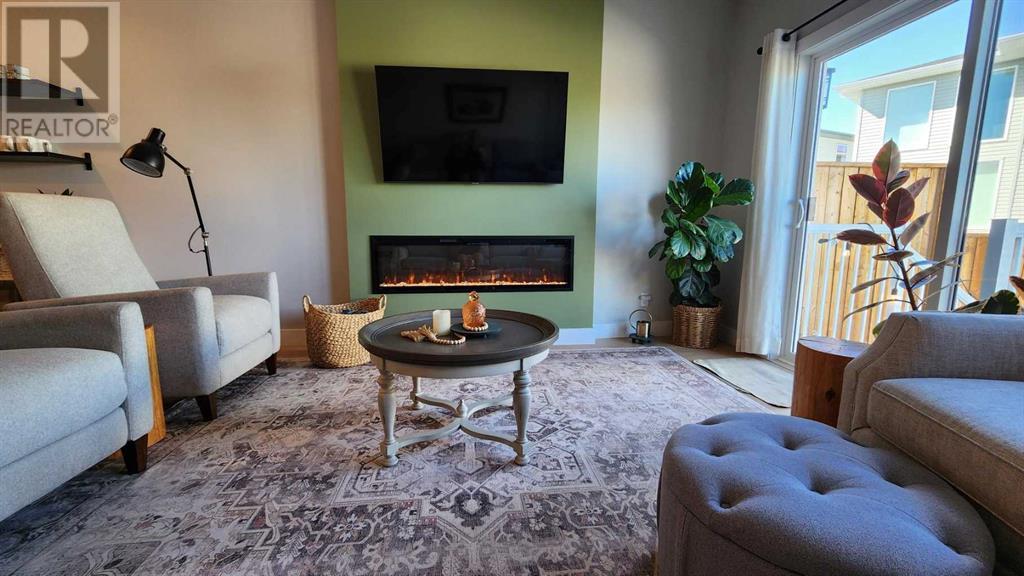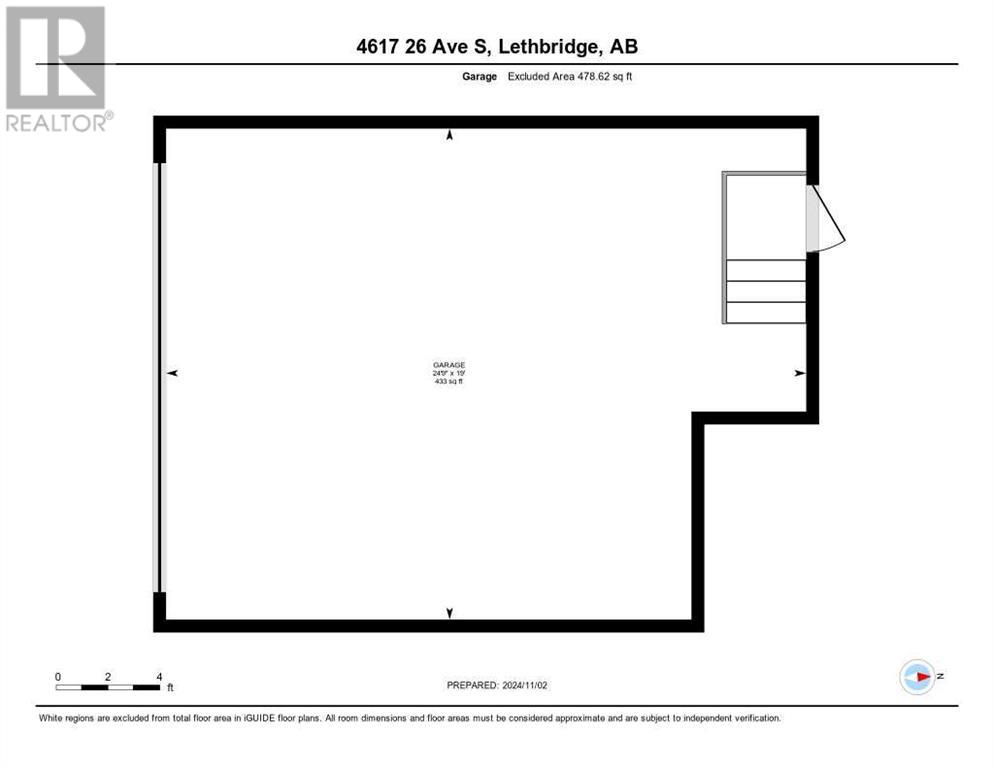4 Bedroom
3 Bathroom
1211.72 sqft
Bungalow
Fireplace
Central Air Conditioning
Forced Air
Landscaped, Lawn, Underground Sprinkler
$490,000
A RARE find! An almost NEW charming BUNGALOW nestled in a peaceful cul-de-sac in Southbrook!As you walk into this home, you will notice that the warm laminate floors stretch out throughout the whole main floor. There is a cute built-in bench and hooks. Enhancing the front entry. Who doesn’t love a white and white kitchen with upgraded appliances, including an induction stove and a refrigerator with a waterline and ice maker. The stylish black hardware and plumbing fixtures add a modern touch. The master suite is generously sized, accommodating a king bed with ease. Its ensuite bathroom is a true retreat, featuring a luxurious soaker tub, a spacious shower with a bench, a large dual vanity with ample storage, and a bidet toilet. The massive walk-in closet offers plenty of storage options. Convenience is key with laundry located on the main floor and an office situated by the front door. The fully finished basement includes a large family room, a full bathroom, and three bedrooms—one currently set up as a home gym! This home truly offers an abundance of storage, including three walk-in closets. This home boasts two patio doors: one from the master suite leading to a private deck, and another from the living room that opens up to the patio. The front yard is equipped with underground sprinklers for easy upkeep. Stay cool with central air conditioning, and cozy up by the electric fireplace in the living room. This home is conveniently located near fantastic shopping and dining options! Enjoy easy access to parks and walking paths, perfect for taking your dog for a stroll. The spacious pie-shaped backyard features low-maintenance landscaping, a large concrete patio, and plenty of room to add a shed or greenhouse. This south side bungalow is easy to show, so don’t miss your chance to make it yours! (id:48985)
Property Details
|
MLS® Number
|
A2177111 |
|
Property Type
|
Single Family |
|
Community Name
|
Discovery |
|
Amenities Near By
|
Park, Playground, Schools, Shopping, Water Nearby |
|
Community Features
|
Lake Privileges |
|
Features
|
Cul-de-sac, Treed, Pvc Window |
|
Parking Space Total
|
4 |
|
Plan
|
2010522 |
|
Structure
|
Deck |
Building
|
Bathroom Total
|
3 |
|
Bedrooms Above Ground
|
1 |
|
Bedrooms Below Ground
|
3 |
|
Bedrooms Total
|
4 |
|
Appliances
|
Refrigerator, Dishwasher, Garburator, Microwave Range Hood Combo, Window Coverings, Garage Door Opener, Washer & Dryer, Cooktop - Induction |
|
Architectural Style
|
Bungalow |
|
Basement Development
|
Finished |
|
Basement Type
|
Full (finished) |
|
Constructed Date
|
2021 |
|
Construction Material
|
Wood Frame |
|
Construction Style Attachment
|
Semi-detached |
|
Cooling Type
|
Central Air Conditioning |
|
Exterior Finish
|
Vinyl Siding |
|
Fireplace Present
|
Yes |
|
Fireplace Total
|
1 |
|
Flooring Type
|
Ceramic Tile, Vinyl Plank |
|
Foundation Type
|
Poured Concrete |
|
Half Bath Total
|
1 |
|
Heating Fuel
|
Natural Gas |
|
Heating Type
|
Forced Air |
|
Stories Total
|
1 |
|
Size Interior
|
1211.72 Sqft |
|
Total Finished Area
|
1211.72 Sqft |
|
Type
|
Duplex |
Parking
Land
|
Acreage
|
No |
|
Fence Type
|
Fence |
|
Land Amenities
|
Park, Playground, Schools, Shopping, Water Nearby |
|
Landscape Features
|
Landscaped, Lawn, Underground Sprinkler |
|
Size Depth
|
37.18 M |
|
Size Frontage
|
10.67 M |
|
Size Irregular
|
4516.00 |
|
Size Total
|
4516 Sqft|4,051 - 7,250 Sqft |
|
Size Total Text
|
4516 Sqft|4,051 - 7,250 Sqft |
|
Zoning Description
|
R-m |
Rooms
| Level |
Type |
Length |
Width |
Dimensions |
|
Basement |
Furnace |
|
|
6.33 Ft x 13.50 Ft |
|
Basement |
Family Room |
|
|
21.17 Ft x 13.75 Ft |
|
Basement |
Bedroom |
|
|
11.42 Ft x 13.42 Ft |
|
Basement |
Bedroom |
|
|
11.42 Ft x 12.58 Ft |
|
Basement |
4pc Bathroom |
|
|
10.25 Ft x 4.92 Ft |
|
Basement |
Bedroom |
|
|
11.50 Ft x 12.50 Ft |
|
Main Level |
Laundry Room |
|
|
6.83 Ft x 9.25 Ft |
|
Main Level |
2pc Bathroom |
|
|
6.83 Ft x 2.92 Ft |
|
Main Level |
Kitchen |
|
|
10.17 Ft x 13.42 Ft |
|
Main Level |
Dining Room |
|
|
10.08 Ft x 17.42 Ft |
|
Main Level |
Living Room |
|
|
13.42 Ft x 13.42 Ft |
|
Main Level |
Primary Bedroom |
|
|
12.83 Ft x 13.08 Ft |
|
Main Level |
5pc Bathroom |
|
|
10.75 Ft x 9.08 Ft |
|
Main Level |
Other |
|
|
6.50 Ft x 9.08 Ft |
|
Main Level |
Office |
|
|
9.33 Ft x 9.08 Ft |
https://www.realtor.ca/real-estate/27613165/4617-26-avenue-s-lethbridge-discovery



































