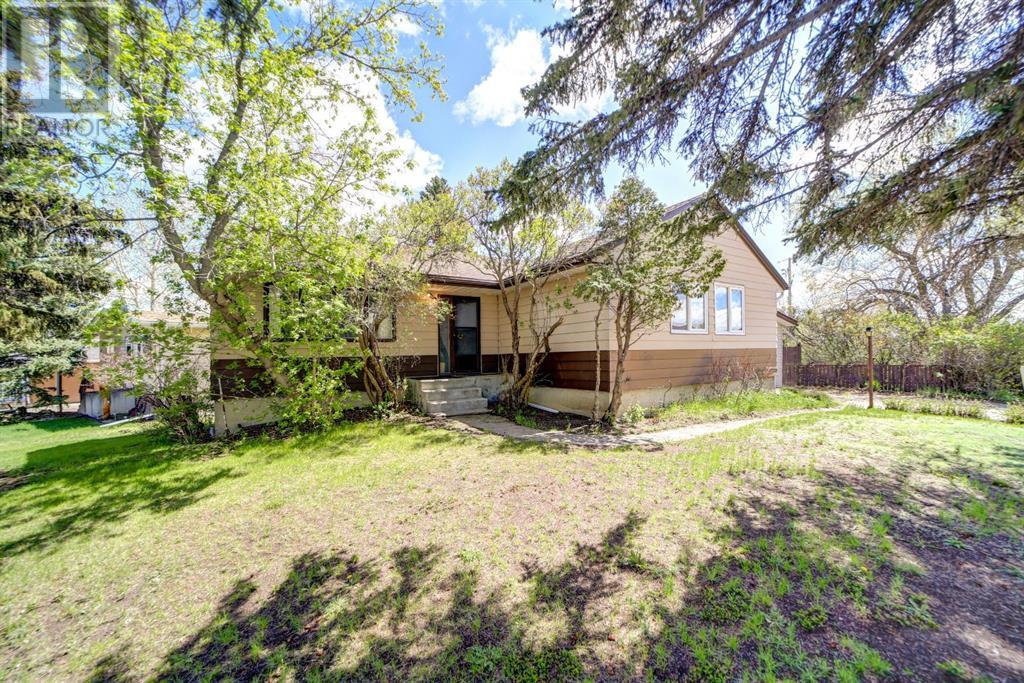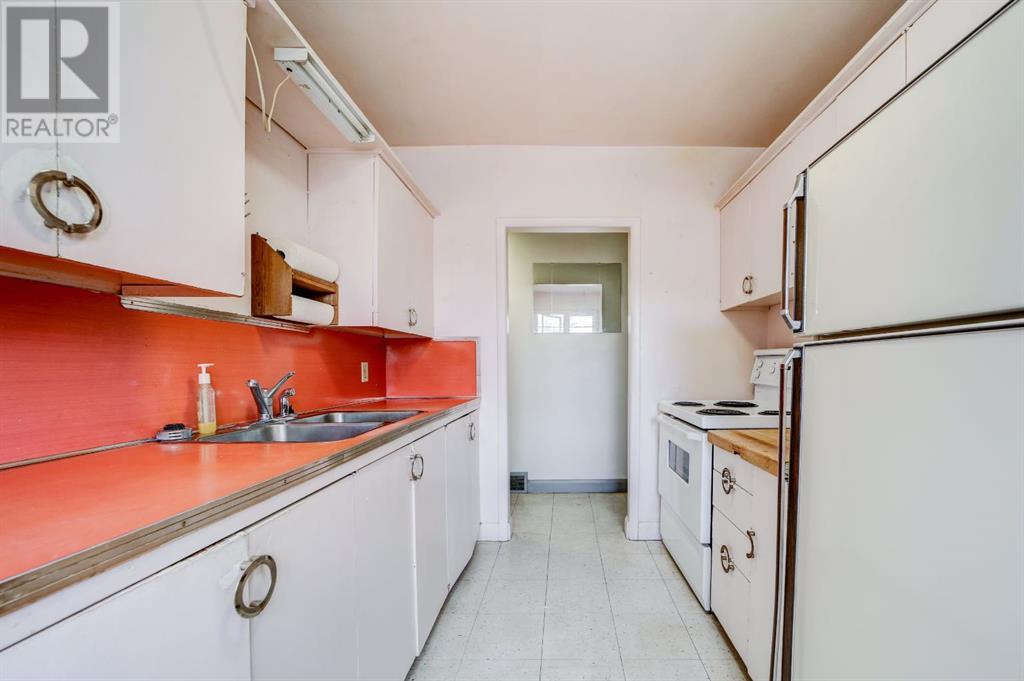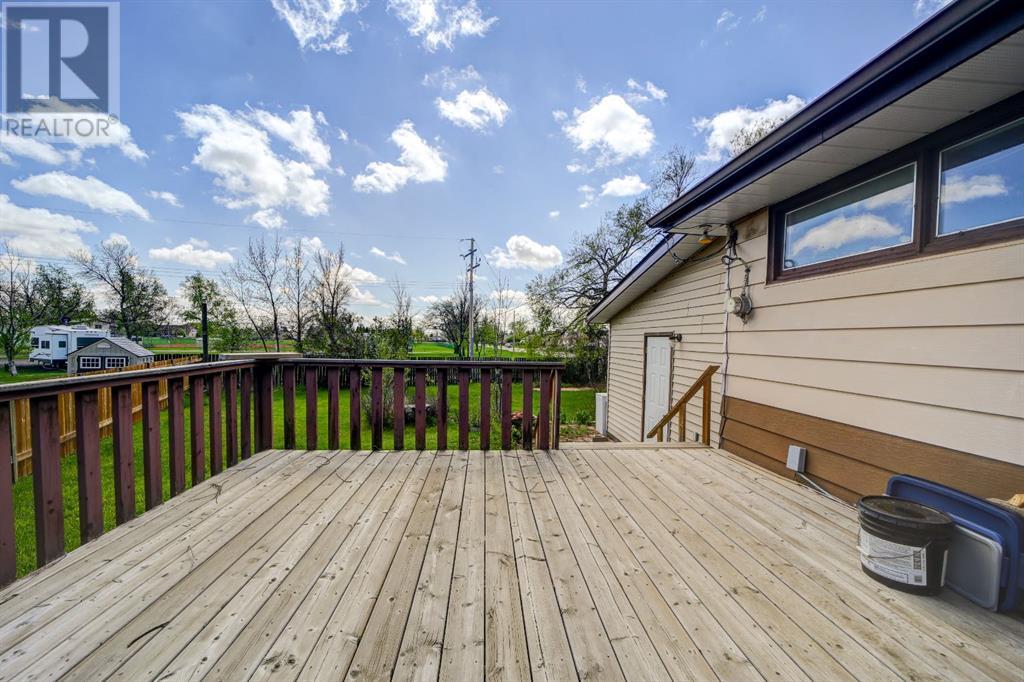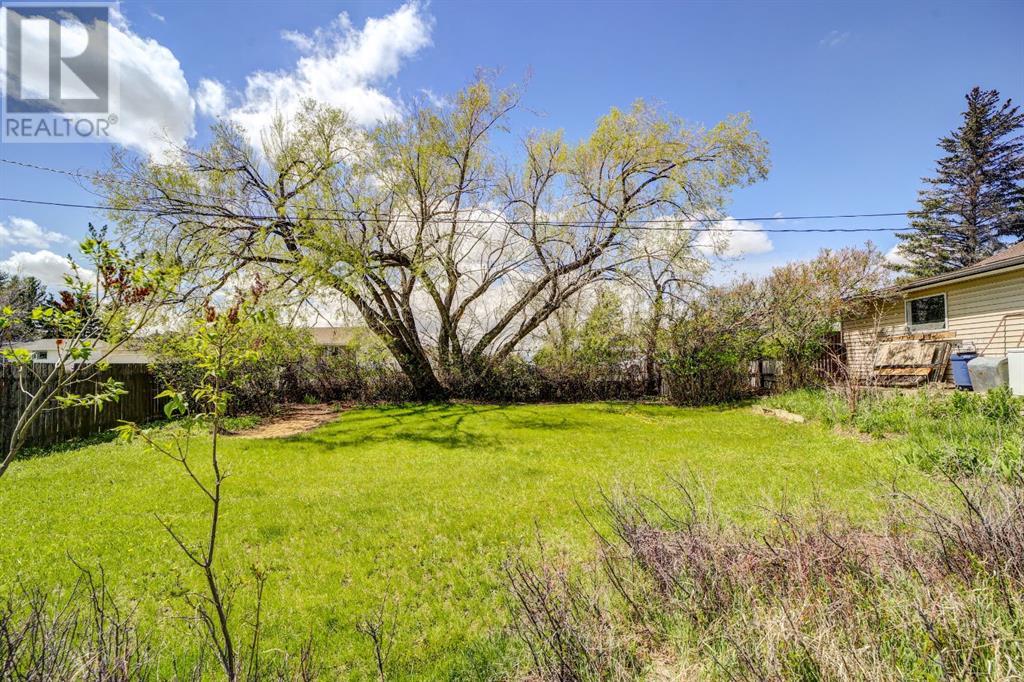3 Bedroom
1 Bathroom
1019 sqft
Bungalow
None
Forced Air
$262,000
This gem is that perfect blend of vintage 1950s charm and modern convenience. The three bedrooms on the main floor make it ideal for a family, and the updated bathroom adds a touch of luxury. The basement has a workshop and laundry room, leaving a lot of potential for customization and expansion, which is fantastic for adding value to the property and tailoring it to fit your needs. Let’s not forget about the oversized single garage for Dad. Being close to amenities like the hospital, schools, indoor pool, and 18-hole golf is not only convenient but adds to the property's value. The oversized backyard is a dream offering space for a larger 2nd garage, a garden, a play area, and a dog run! Having Centennial Park as your backyard neighbor is a huge bonus providing a serene environment for outdoor relaxation and recreation. It is a fantastic opportunity for anyone seeking a peaceful yet connected lifestyle. (id:48985)
Property Details
|
MLS® Number
|
A2132402 |
|
Property Type
|
Single Family |
|
Amenities Near By
|
Golf Course, Park, Playground, Recreation Nearby |
|
Community Features
|
Golf Course Development |
|
Features
|
See Remarks, Other, Back Lane |
|
Parking Space Total
|
4 |
|
Plan
|
1280gw |
|
Structure
|
Deck |
Building
|
Bathroom Total
|
1 |
|
Bedrooms Above Ground
|
3 |
|
Bedrooms Total
|
3 |
|
Appliances
|
Washer, Refrigerator, Range - Electric, Dryer, Freezer |
|
Architectural Style
|
Bungalow |
|
Basement Type
|
See Remarks |
|
Constructed Date
|
1957 |
|
Construction Material
|
Poured Concrete, Wood Frame |
|
Construction Style Attachment
|
Detached |
|
Cooling Type
|
None |
|
Exterior Finish
|
Concrete |
|
Flooring Type
|
Carpeted, Other |
|
Foundation Type
|
Poured Concrete |
|
Heating Fuel
|
Natural Gas |
|
Heating Type
|
Forced Air |
|
Stories Total
|
1 |
|
Size Interior
|
1019 Sqft |
|
Total Finished Area
|
1019 Sqft |
|
Type
|
House |
Parking
Land
|
Acreage
|
No |
|
Fence Type
|
Fence |
|
Land Amenities
|
Golf Course, Park, Playground, Recreation Nearby |
|
Size Depth
|
14.63 M |
|
Size Frontage
|
44.19 M |
|
Size Irregular
|
9798.00 |
|
Size Total
|
9798 Sqft|7,251 - 10,889 Sqft |
|
Size Total Text
|
9798 Sqft|7,251 - 10,889 Sqft |
|
Zoning Description
|
Res |
Rooms
| Level |
Type |
Length |
Width |
Dimensions |
|
Basement |
Laundry Room |
|
|
14.25 Ft x 14.33 Ft |
|
Basement |
Storage |
|
|
13.25 Ft x 20.92 Ft |
|
Basement |
Recreational, Games Room |
|
|
14.25 Ft x 27.83 Ft |
|
Main Level |
4pc Bathroom |
|
|
6.92 Ft x 7.08 Ft |
|
Main Level |
Bedroom |
|
|
11.42 Ft x 10.42 Ft |
|
Main Level |
Bedroom |
|
|
11.75 Ft x 10.50 Ft |
|
Main Level |
Primary Bedroom |
|
|
13.50 Ft x 10.83 Ft |
|
Main Level |
Kitchen |
|
|
11.42 Ft x 8.08 Ft |
|
Main Level |
Dining Room |
|
|
11.83 Ft x 5.92 Ft |
|
Main Level |
Living Room |
|
|
14.83 Ft x 14.75 Ft |
https://www.realtor.ca/real-estate/26898769/4622-4-street-claresholm







































