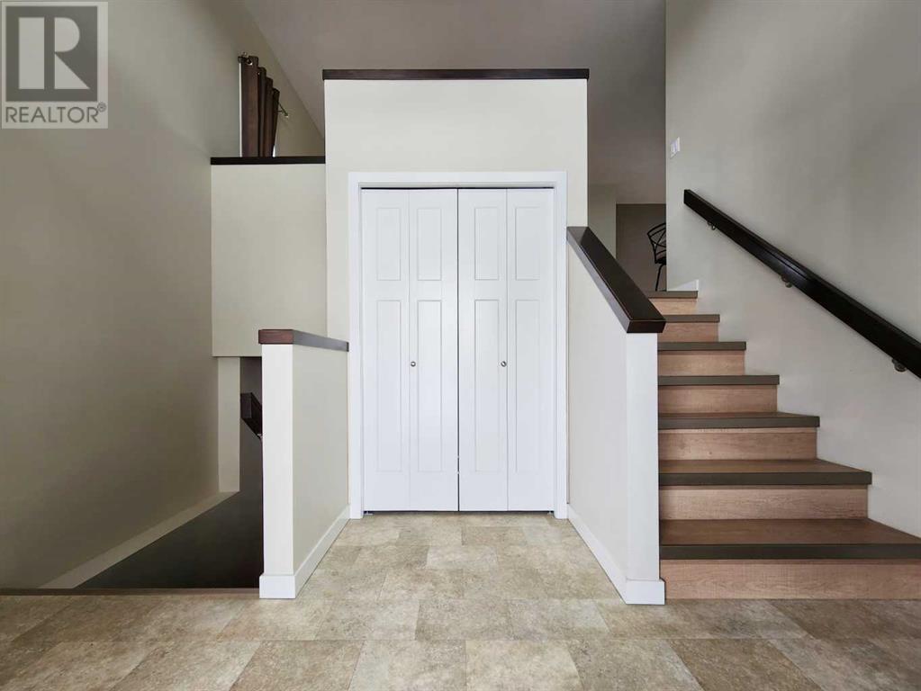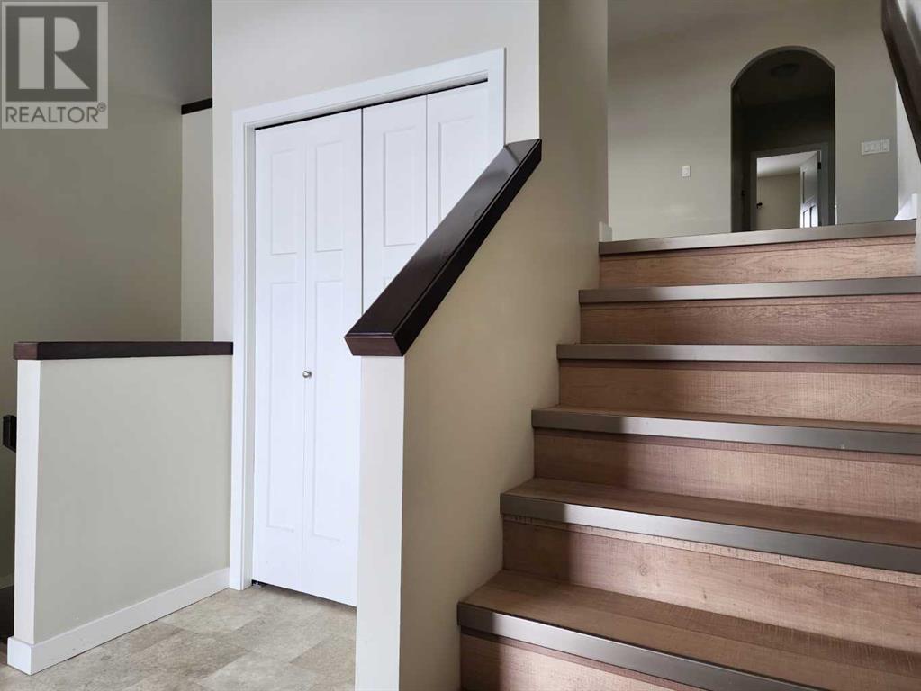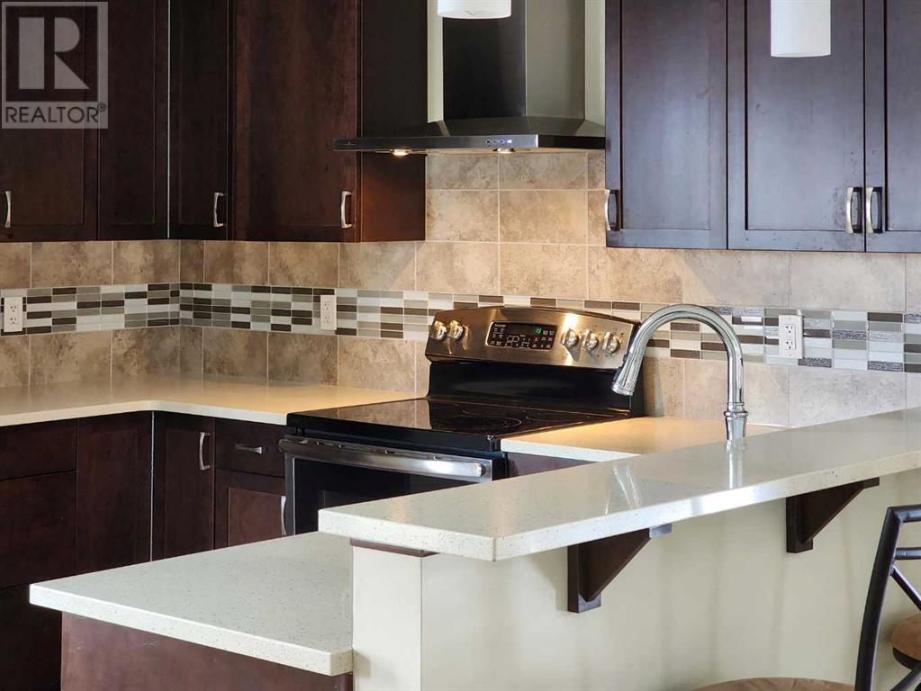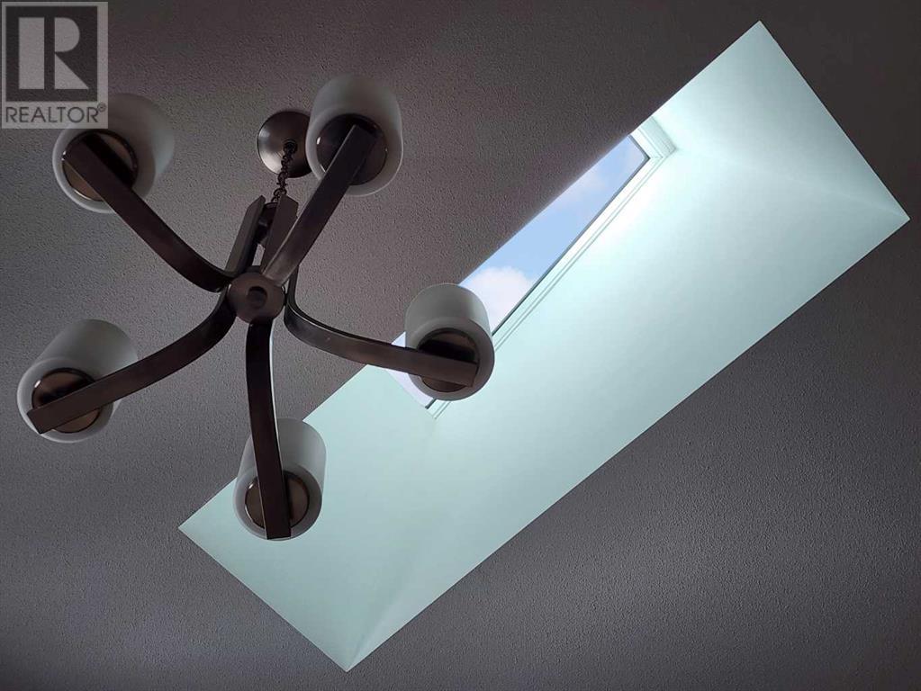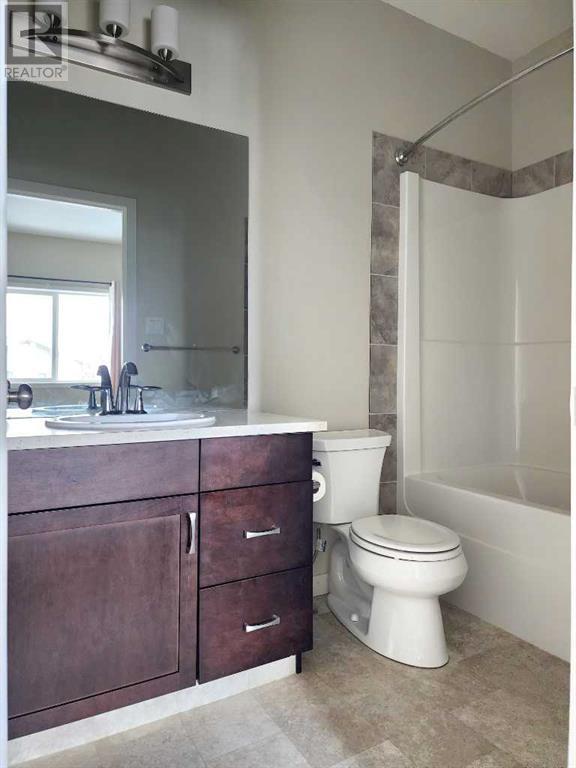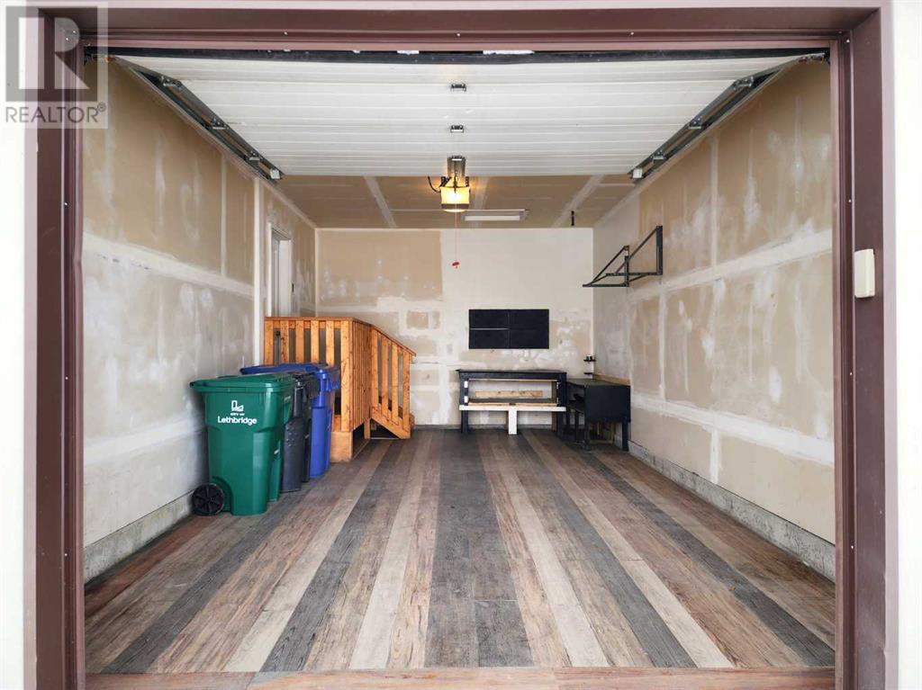2 Bedroom
2 Bathroom
1073.31 sqft
Bi-Level
Central Air Conditioning
Forced Air
Landscaped, Lawn
$394,900
Bi-level beauty with massive windows letting the sunshine pour in! This gem boasts a dreamy covered deck and patio, plus 2 cozy bedrooms on the main floor including the primary with a full ensuite—hello, luxury! Enjoy the chill of A/C, an eating bar for snack attacks, and a kitchen/dining area spacious enough for a culinary fiesta, complete with a skylight and shiny stainless steel appliances. The undeveloped basement is a treasure trove waiting for two more bedrooms, a third bathroom, and a family hangout spot! Nestled on a tranquil crescent close to all the fun, including the University of Lethbridge. Immediate possession? Yes, please! Oh, and did I mention the attached garage and a backyard that practically takes care of itself? What more could you want? (id:48985)
Property Details
|
MLS® Number
|
A2181241 |
|
Property Type
|
Single Family |
|
Community Name
|
Sunridge |
|
Amenities Near By
|
Schools, Shopping |
|
Features
|
No Smoking Home, Level |
|
Parking Space Total
|
3 |
|
Plan
|
1313450 |
|
Structure
|
Deck |
Building
|
Bathroom Total
|
2 |
|
Bedrooms Above Ground
|
2 |
|
Bedrooms Total
|
2 |
|
Appliances
|
Refrigerator, Dishwasher, Stove |
|
Architectural Style
|
Bi-level |
|
Basement Development
|
Unfinished |
|
Basement Type
|
Full (unfinished) |
|
Constructed Date
|
2014 |
|
Construction Material
|
Poured Concrete, Wood Frame |
|
Construction Style Attachment
|
Detached |
|
Cooling Type
|
Central Air Conditioning |
|
Exterior Finish
|
Concrete |
|
Flooring Type
|
Carpeted |
|
Foundation Type
|
Poured Concrete |
|
Heating Fuel
|
Natural Gas |
|
Heating Type
|
Forced Air |
|
Size Interior
|
1073.31 Sqft |
|
Total Finished Area
|
1073.31 Sqft |
|
Type
|
House |
Parking
Land
|
Acreage
|
No |
|
Fence Type
|
Fence |
|
Land Amenities
|
Schools, Shopping |
|
Landscape Features
|
Landscaped, Lawn |
|
Size Depth
|
32 M |
|
Size Frontage
|
11.58 M |
|
Size Irregular
|
3990.00 |
|
Size Total
|
3990 Sqft|0-4,050 Sqft |
|
Size Total Text
|
3990 Sqft|0-4,050 Sqft |
|
Zoning Description
|
R-cm |
Rooms
| Level |
Type |
Length |
Width |
Dimensions |
|
Basement |
Other |
|
|
26.08 Ft x 36.17 Ft |
|
Basement |
Furnace |
|
|
8.00 Ft x 13.75 Ft |
|
Main Level |
4pc Bathroom |
|
|
8.67 Ft x 4.83 Ft |
|
Main Level |
4pc Bathroom |
|
|
8.67 Ft x 4.83 Ft |
|
Main Level |
Bedroom |
|
|
8.83 Ft x 9.50 Ft |
|
Main Level |
Dining Room |
|
|
11.08 Ft x 8.83 Ft |
|
Main Level |
Kitchen |
|
|
10.58 Ft x 8.17 Ft |
|
Main Level |
Living Room |
|
|
15.92 Ft x 13.42 Ft |
|
Main Level |
Primary Bedroom |
|
|
12.67 Ft x 13.67 Ft |
|
Main Level |
Foyer |
|
|
12.58 Ft x 7.08 Ft |
https://www.realtor.ca/real-estate/27695628/470-mt-sundance-landing-w-lethbridge-sunridge



