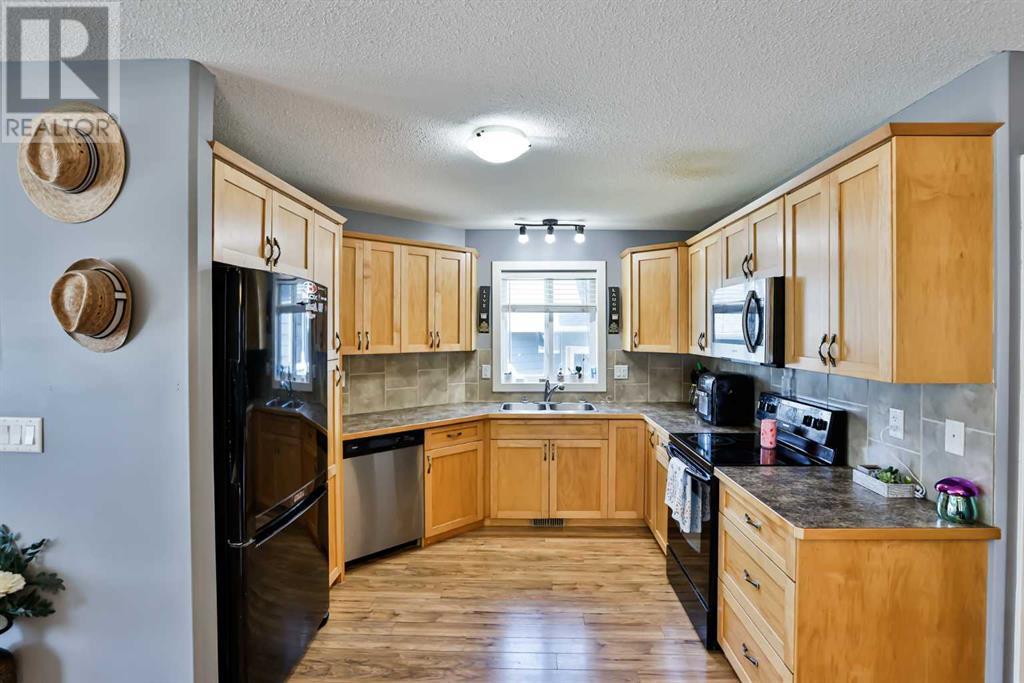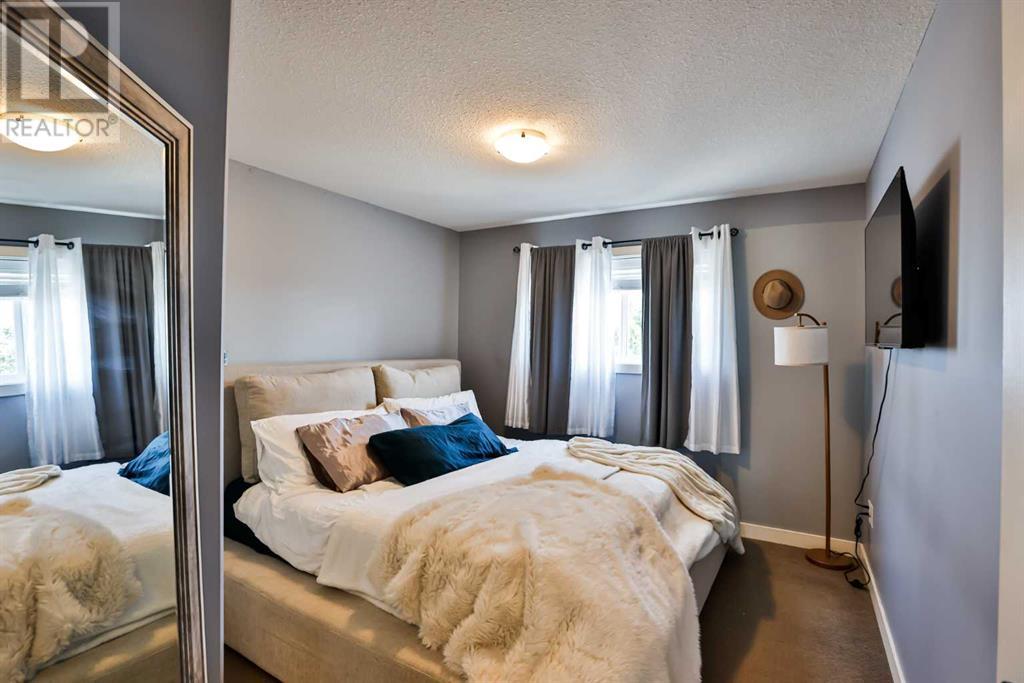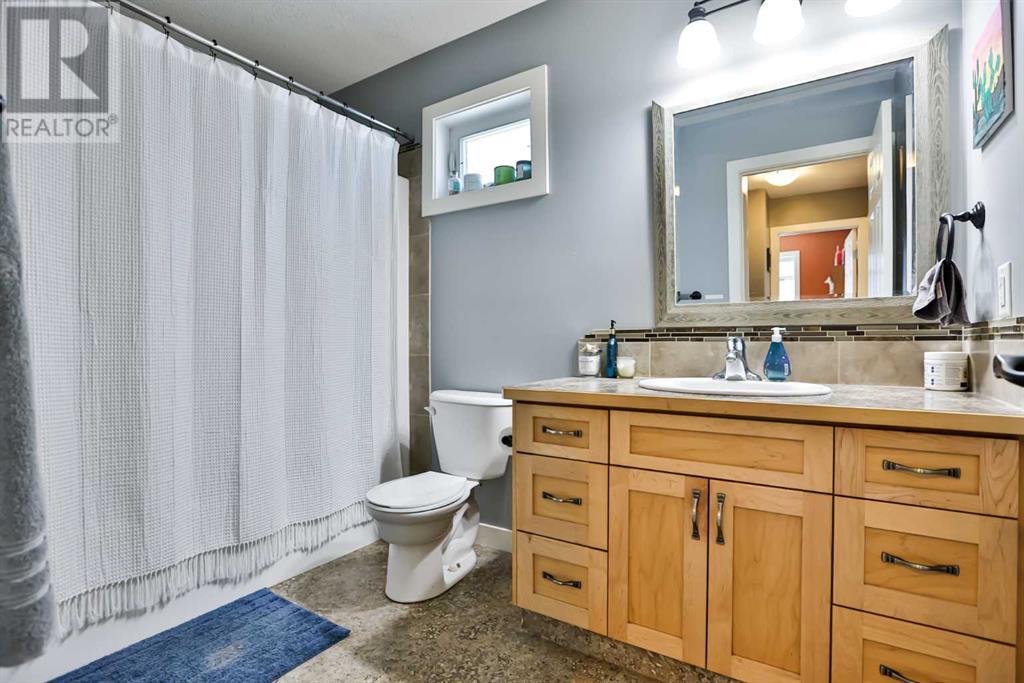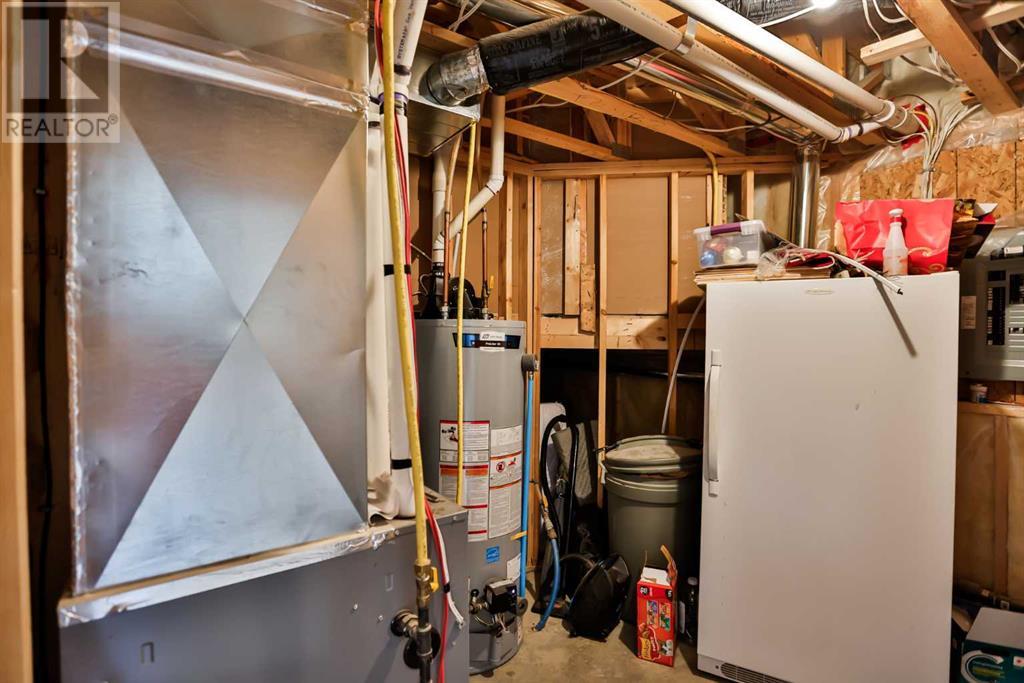4705 7 Street Coalhurst, Alberta T0L 0V0
Interested?
Contact us for more information
$343,000
**Welcome to Your New Home in the Quiet Community of Coalhurst!** This charming residence is just minutes from Lethbridge, offering the perfect blend of tranquility and convenience. The home has seen several updates, including new shingles, eaves, flashing, and siding in 2016. Additionally, the kitchen features updated appliances, including an over-the-range microwave, washing machine, and dishwasher. In 2017, after a sump pump failure, the basement received brand new flooring and baseboards, ensuring a fresh and inviting space. The location of this home is ideal, with a park located directly behind the property, providing a serene backdrop and recreational opportunities. The front of the home boasts a double car driveway, while the fully fenced yard features a raised patio area in the back, complete with a cozy fire pit—perfect for gatherings and relaxation. Inside, the main level features an open-concept design with three bedrooms, a full bathroom, and laundry on the main. The basement offers a spacious living room, two additional spare bedrooms, and another full bathroom. Make the move to Coalhurst, where a friendly community just minutes away from all the amenities of the big city. Call your favorite REALTOR® today to schedule a viewing! (id:48985)
Open House
This property has open houses!
11:00 am
Ends at:1:00 pm
Property Details
| MLS® Number | A2152164 |
| Property Type | Single Family |
| Amenities Near By | Park, Playground |
| Features | No Neighbours Behind |
| Parking Space Total | 2 |
| Plan | 0714608 |
| Structure | Deck |
Building
| Bathroom Total | 2 |
| Bedrooms Above Ground | 3 |
| Bedrooms Below Ground | 2 |
| Bedrooms Total | 5 |
| Appliances | Refrigerator, Window/sleeve Air Conditioner, Dishwasher, Stove, Microwave Range Hood Combo, Window Coverings, Washer & Dryer |
| Architectural Style | Bi-level |
| Basement Development | Finished |
| Basement Type | Full (finished) |
| Constructed Date | 2010 |
| Construction Material | Wood Frame |
| Construction Style Attachment | Detached |
| Cooling Type | None |
| Exterior Finish | Vinyl Siding |
| Flooring Type | Carpeted, Laminate |
| Foundation Type | Poured Concrete |
| Heating Fuel | Natural Gas |
| Heating Type | Forced Air |
| Size Interior | 1006.95 Sqft |
| Total Finished Area | 1006.95 Sqft |
| Type | House |
Parking
| Concrete | |
| Parking Pad |
Land
| Acreage | No |
| Fence Type | Fence |
| Land Amenities | Park, Playground |
| Landscape Features | Landscaped, Lawn |
| Size Depth | 33.53 M |
| Size Frontage | 12.19 M |
| Size Irregular | 4400.00 |
| Size Total | 4400 Sqft|4,051 - 7,250 Sqft |
| Size Total Text | 4400 Sqft|4,051 - 7,250 Sqft |
| Zoning Description | Res |
Rooms
| Level | Type | Length | Width | Dimensions |
|---|---|---|---|---|
| Basement | Furnace | 9.42 Ft x 9.75 Ft | ||
| Basement | 4pc Bathroom | 4.92 Ft x 9.67 Ft | ||
| Basement | Storage | 4.75 Ft x 5.33 Ft | ||
| Basement | Bedroom | 13.08 Ft x 9.92 Ft | ||
| Basement | Bedroom | 14.17 Ft x 10.33 Ft | ||
| Basement | Family Room | 21.92 Ft x 10.42 Ft | ||
| Main Level | Kitchen | 11.00 Ft x 9.50 Ft | ||
| Main Level | 4pc Bathroom | 10.17 Ft x 5.92 Ft | ||
| Main Level | Primary Bedroom | 12.33 Ft x 10.75 Ft | ||
| Main Level | Bedroom | 12.33 Ft x 10.75 Ft | ||
| Main Level | Bedroom | 10.17 Ft x 8.83 Ft | ||
| Main Level | Dining Room | 8.58 Ft x 12.33 Ft | ||
| Main Level | Living Room | 12.58 Ft x 12.75 Ft |
https://www.realtor.ca/real-estate/27220375/4705-7-street-coalhurst




























