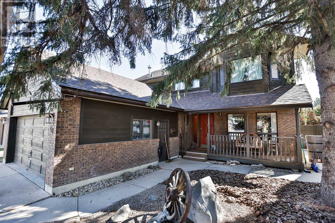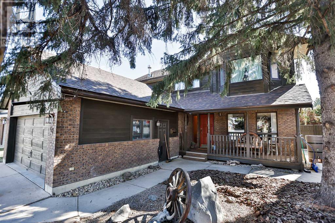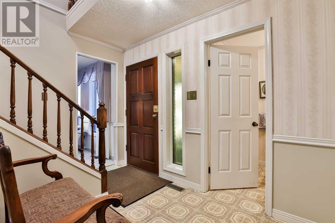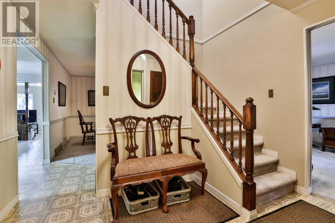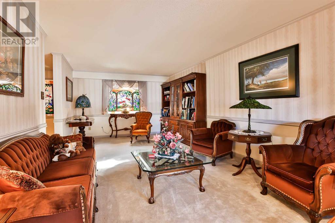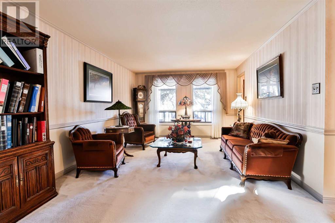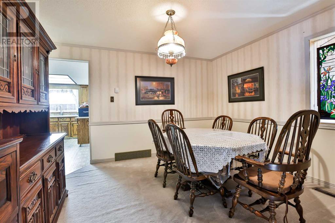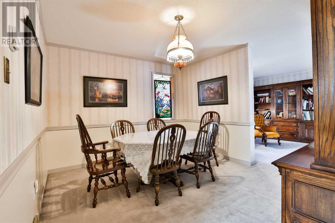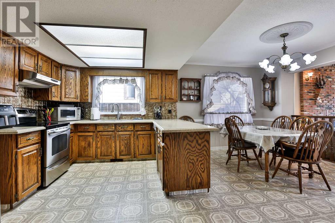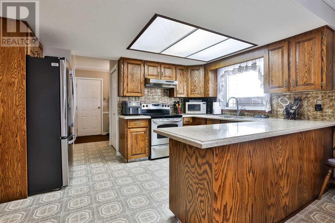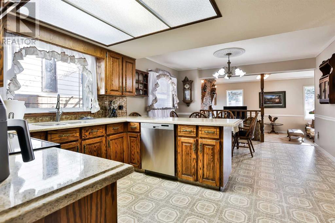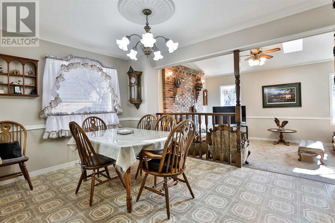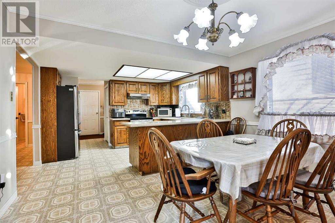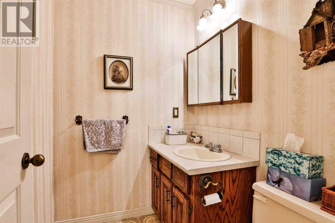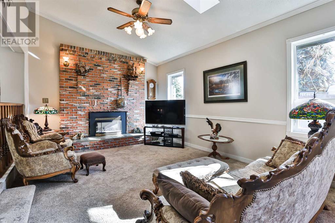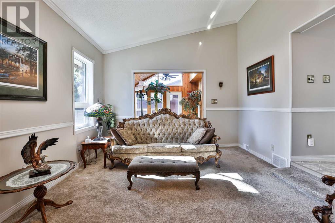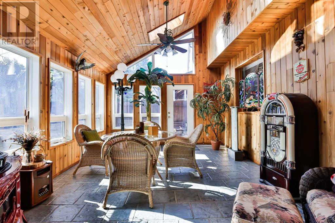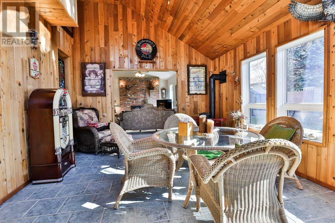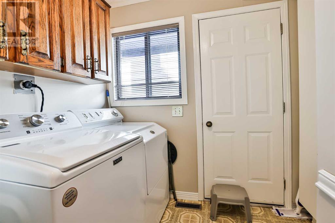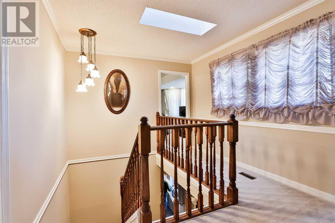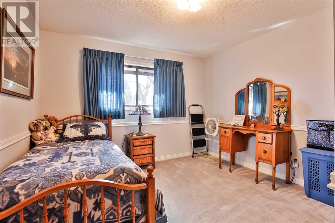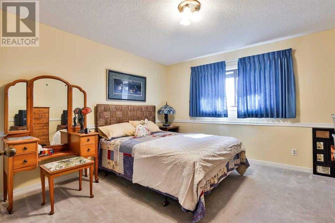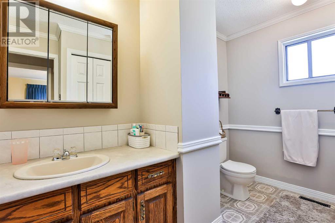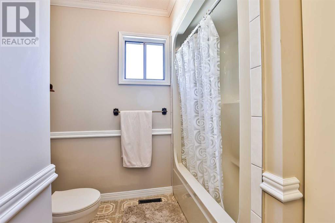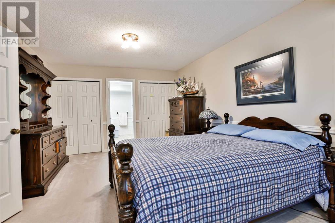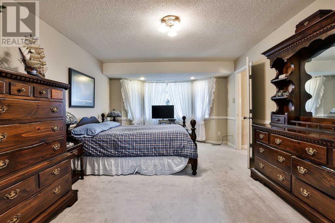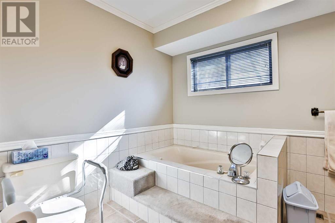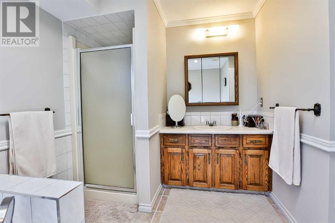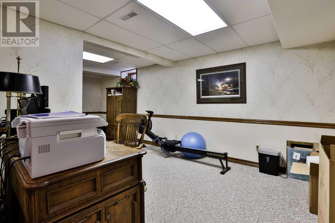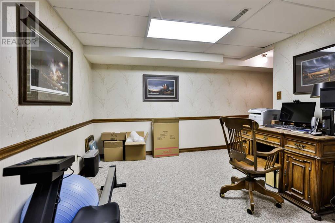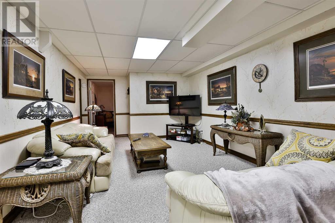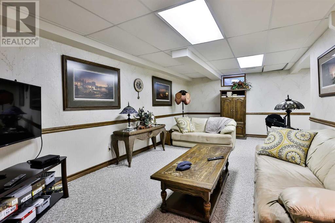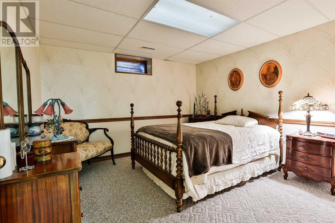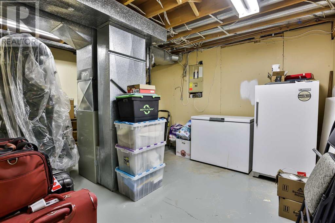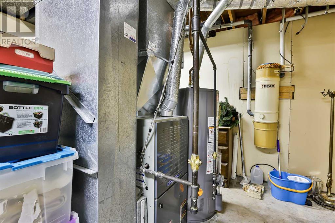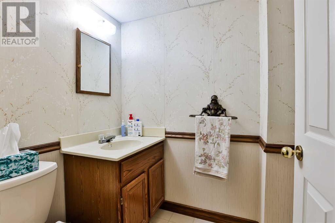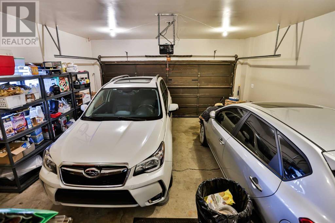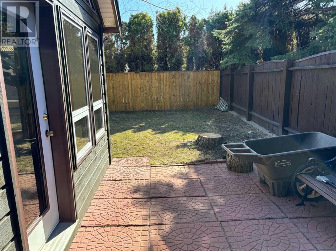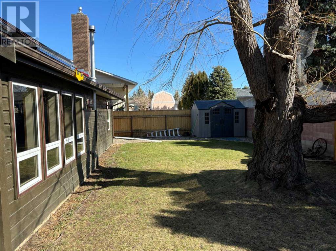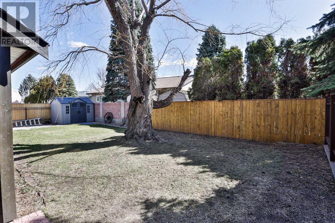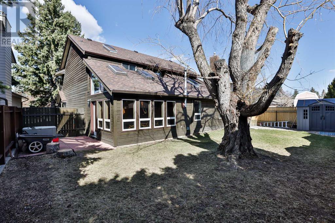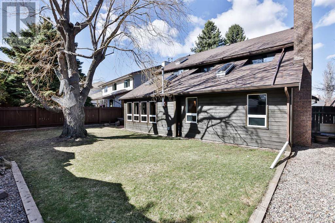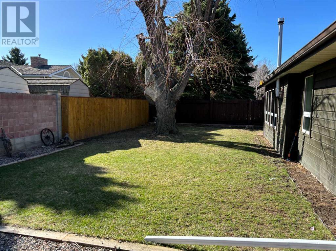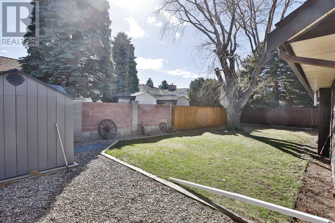4 Bedroom
4 Bathroom
2388 sqft
Fireplace
None
Forced Air
Landscaped
$519,400
Welcome to this immaculate custom-built two-storey home in the fabulous Tudor Estates! Built in 1984, this home boasts the finest craftsmanship of its time and remains a captivating time capsule of its era. With over 2300 square feet above grade, this home offers 4 spacious living areas, an upgraded oak kitchen, and a unique floor plan featuring a custom sunroom addition with a stunning stained-glass feature. Carefully maintained by the original owners who built it 40 years ago, this home is a true testament to quality and longevity. Ideal for entertaining, this home is perfect for a large family with its 4 bedrooms, 4 bathrooms, and 2 gas fireplaces. The east-facing mature yard provides privacy and is sheltered by huge pine trees in both the front and back. The price includes brand-new shingles, a new fridge, and a new hot water tank, offering peace of mind and added value. Located in Tudor Estates, this home is conveniently close to major shopping, the Enmax Center, restaurants, Lethbridge College, and multiple schools. A short walk out the front door will lead you to hiking along the coulee's edge, providing a perfect blend of convenience and nature. Don't miss the opportunity to own this one-of-a-kind gem. Call your favorite realtor today to book a showing! (id:48985)
Property Details
|
MLS® Number
|
A2121081 |
|
Property Type
|
Single Family |
|
Community Name
|
Tudor Estates |
|
Amenities Near By
|
Park, Playground, Recreation Nearby |
|
Features
|
Wood Windows, Pvc Window |
|
Parking Space Total
|
4 |
|
Plan
|
8210261 |
Building
|
Bathroom Total
|
4 |
|
Bedrooms Above Ground
|
3 |
|
Bedrooms Below Ground
|
1 |
|
Bedrooms Total
|
4 |
|
Appliances
|
See Remarks |
|
Basement Development
|
Finished |
|
Basement Type
|
Full (finished) |
|
Constructed Date
|
1984 |
|
Construction Material
|
Wood Frame |
|
Construction Style Attachment
|
Detached |
|
Cooling Type
|
None |
|
Exterior Finish
|
Stucco, Wood Siding |
|
Fireplace Present
|
Yes |
|
Fireplace Total
|
2 |
|
Flooring Type
|
Carpeted, Linoleum, Tile |
|
Foundation Type
|
Poured Concrete |
|
Half Bath Total
|
2 |
|
Heating Type
|
Forced Air |
|
Stories Total
|
2 |
|
Size Interior
|
2388 Sqft |
|
Total Finished Area
|
2388 Sqft |
|
Type
|
House |
Parking
Land
|
Acreage
|
No |
|
Fence Type
|
Fence |
|
Land Amenities
|
Park, Playground, Recreation Nearby |
|
Landscape Features
|
Landscaped |
|
Size Depth
|
33.53 M |
|
Size Frontage
|
15.54 M |
|
Size Irregular
|
5953.00 |
|
Size Total
|
5953 Sqft|4,051 - 7,250 Sqft |
|
Size Total Text
|
5953 Sqft|4,051 - 7,250 Sqft |
|
Zoning Description
|
R-l |
Rooms
| Level |
Type |
Length |
Width |
Dimensions |
|
Basement |
2pc Bathroom |
|
|
5.50 Ft x 4.67 Ft |
|
Basement |
Bedroom |
|
|
11.17 Ft x 11.42 Ft |
|
Basement |
Recreational, Games Room |
|
|
23.08 Ft x 11.58 Ft |
|
Basement |
Office |
|
|
11.17 Ft x 10.00 Ft |
|
Basement |
Furnace |
|
|
11.08 Ft x 14.92 Ft |
|
Main Level |
2pc Bathroom |
|
|
5.00 Ft x 5.33 Ft |
|
Main Level |
Other |
|
|
12.83 Ft x 8.83 Ft |
|
Main Level |
Dining Room |
|
|
11.17 Ft x 12.08 Ft |
|
Main Level |
Other |
|
|
10.83 Ft x 6.50 Ft |
|
Main Level |
Family Room |
|
|
18.00 Ft x 11.83 Ft |
|
Main Level |
Kitchen |
|
|
12.83 Ft x 10.67 Ft |
|
Main Level |
Laundry Room |
|
|
5.58 Ft x 8.83 Ft |
|
Main Level |
Living Room |
|
|
12.00 Ft x 22.58 Ft |
|
Main Level |
Sunroom |
|
|
16.83 Ft x 12.83 Ft |
|
Upper Level |
4pc Bathroom |
|
|
10.58 Ft x 6.50 Ft |
|
Upper Level |
4pc Bathroom |
|
|
11.83 Ft x 10.00 Ft |
|
Upper Level |
Bedroom |
|
|
12.58 Ft x 12.17 Ft |
|
Upper Level |
Bedroom |
|
|
11.08 Ft x 12.08 Ft |
|
Upper Level |
Primary Bedroom |
|
|
11.92 Ft x 17.50 Ft |
https://www.realtor.ca/real-estate/26726340/48-tudor-crescent-s-lethbridge-tudor-estates


