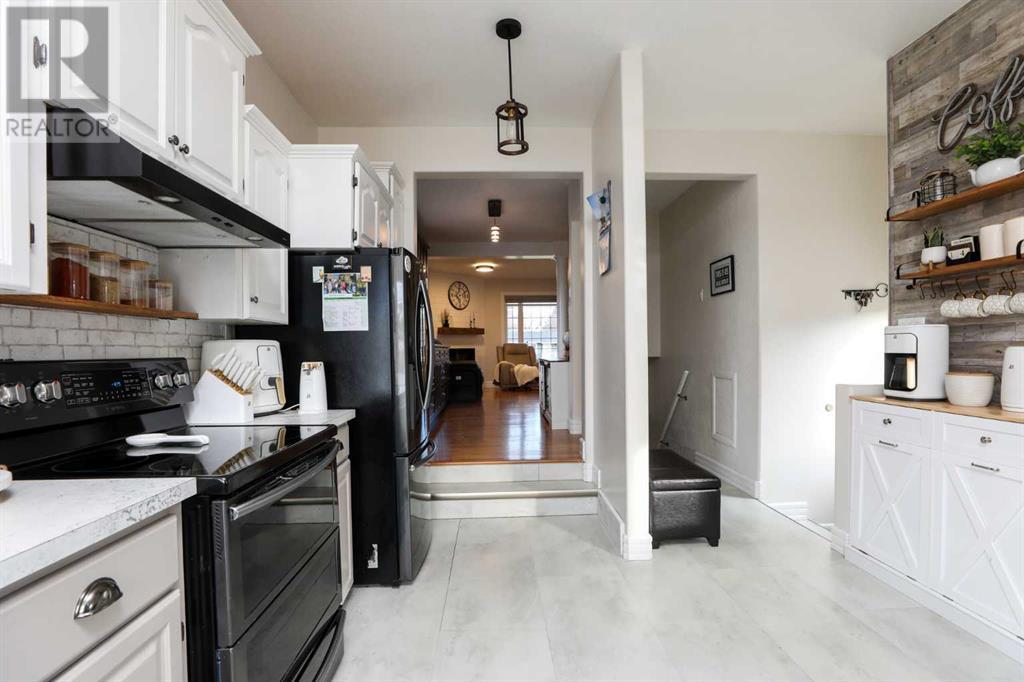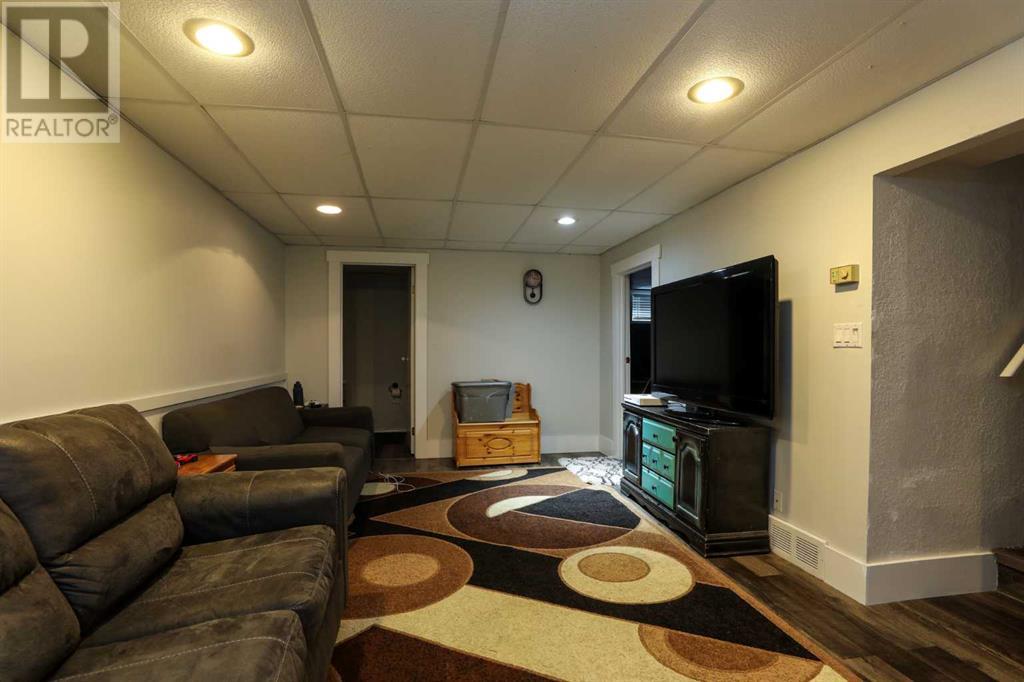3 Bedroom
3 Bathroom
1014.72 sqft
Bungalow
Fireplace
Central Air Conditioning
Forced Air
Landscaped, Underground Sprinkler
$375,000
This beautifully updated 1014 sq ft home features 3 bedrooms and 3 bathrooms, boasting a spacious custom kitchen, a luxurious ensuite, and an expansive walk-in closet in the master bedroom. Abundant natural light enhances the well-maintained living space, complemented by modern upgrades including newer windows, doors, an electric fireplace, lighting, appliances, countertops in the kitchen and bathroom, blinds, flooring in the basement, A/C, roof and a heated single detached garage. Situated on a large, landscaped lot with mature trees and underground sprinklers, this home is perfect for anyone seeking comfort and style in a well-cared-for property. This property is in a great location!!! (id:48985)
Property Details
|
MLS® Number
|
A2178948 |
|
Property Type
|
Single Family |
|
Amenities Near By
|
Playground, Schools, Shopping |
|
Features
|
No Animal Home, No Smoking Home |
|
Parking Space Total
|
6 |
|
Plan
|
4348r |
Building
|
Bathroom Total
|
3 |
|
Bedrooms Above Ground
|
2 |
|
Bedrooms Below Ground
|
1 |
|
Bedrooms Total
|
3 |
|
Architectural Style
|
Bungalow |
|
Basement Development
|
Finished |
|
Basement Type
|
Full (finished) |
|
Constructed Date
|
1952 |
|
Construction Style Attachment
|
Detached |
|
Cooling Type
|
Central Air Conditioning |
|
Exterior Finish
|
Stucco, Wood Siding |
|
Fireplace Present
|
Yes |
|
Fireplace Total
|
1 |
|
Flooring Type
|
Carpeted, Hardwood, Linoleum, Vinyl Plank |
|
Foundation Type
|
Poured Concrete |
|
Half Bath Total
|
1 |
|
Heating Fuel
|
Natural Gas |
|
Heating Type
|
Forced Air |
|
Stories Total
|
1 |
|
Size Interior
|
1014.72 Sqft |
|
Total Finished Area
|
1014.72 Sqft |
|
Type
|
House |
Parking
|
Concrete
|
|
|
Garage
|
|
|
Heated Garage
|
|
|
Detached Garage
|
1 |
Land
|
Acreage
|
No |
|
Fence Type
|
Fence |
|
Land Amenities
|
Playground, Schools, Shopping |
|
Landscape Features
|
Landscaped, Underground Sprinkler |
|
Sewer
|
Municipal Sewage System |
|
Size Depth
|
39.62 M |
|
Size Frontage
|
15.24 M |
|
Size Irregular
|
6500.00 |
|
Size Total
|
6500 Sqft|4,051 - 7,250 Sqft |
|
Size Total Text
|
6500 Sqft|4,051 - 7,250 Sqft |
|
Zoning Description
|
R-2 |
Rooms
| Level |
Type |
Length |
Width |
Dimensions |
|
Basement |
Recreational, Games Room |
|
|
21.50 Ft x 11.00 Ft |
|
Basement |
Primary Bedroom |
|
|
14.08 Ft x 11.25 Ft |
|
Basement |
3pc Bathroom |
|
|
8.00 Ft x 9.75 Ft |
|
Basement |
Laundry Room |
|
|
6.75 Ft x 11.25 Ft |
|
Basement |
2pc Bathroom |
|
|
5.00 Ft x 4.42 Ft |
|
Basement |
Furnace |
|
|
4.67 Ft x 5.92 Ft |
|
Main Level |
Dining Room |
|
|
8.20 Ft x 15.75 Ft |
|
Main Level |
Kitchen |
|
|
6.92 Ft x 15.83 Ft |
|
Main Level |
Living Room |
|
|
20.17 Ft x 11.50 Ft |
|
Main Level |
Bedroom |
|
|
10.17 Ft x 10.83 Ft |
|
Main Level |
Bedroom |
|
|
13.92 Ft x 8.17 Ft |
|
Main Level |
Bonus Room |
|
|
7.50 Ft x 12.08 Ft |
|
Main Level |
4pc Bathroom |
|
|
4.83 Ft x 8.17 Ft |
Utilities
https://www.realtor.ca/real-estate/27654759/4808-51-avenue-taber


























