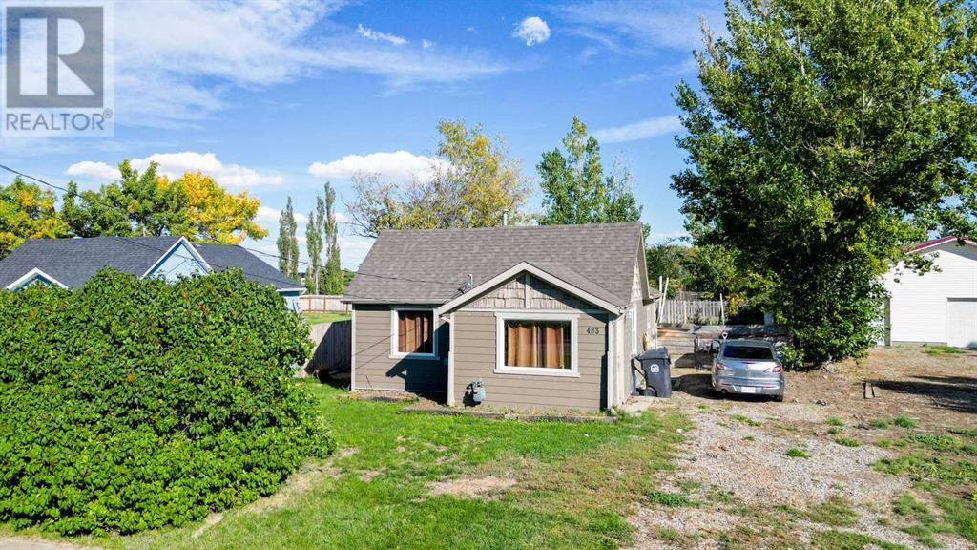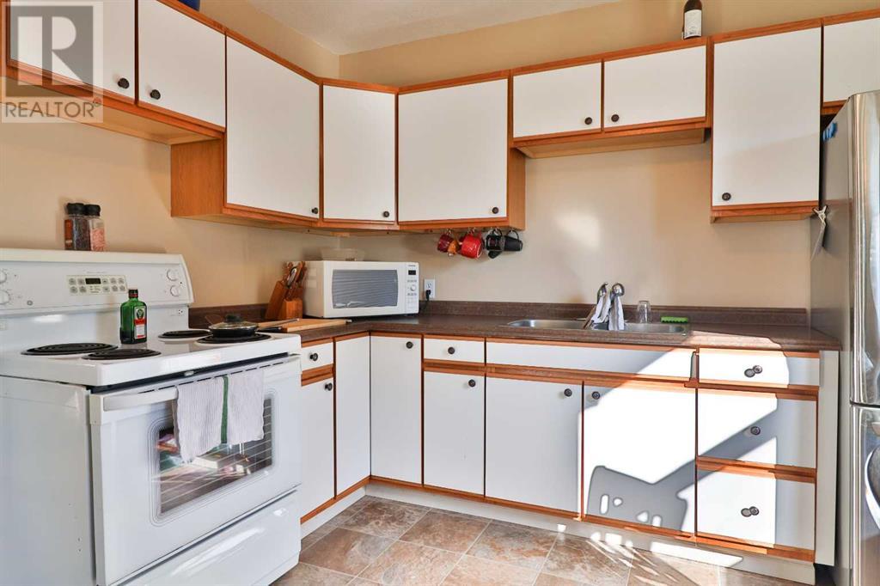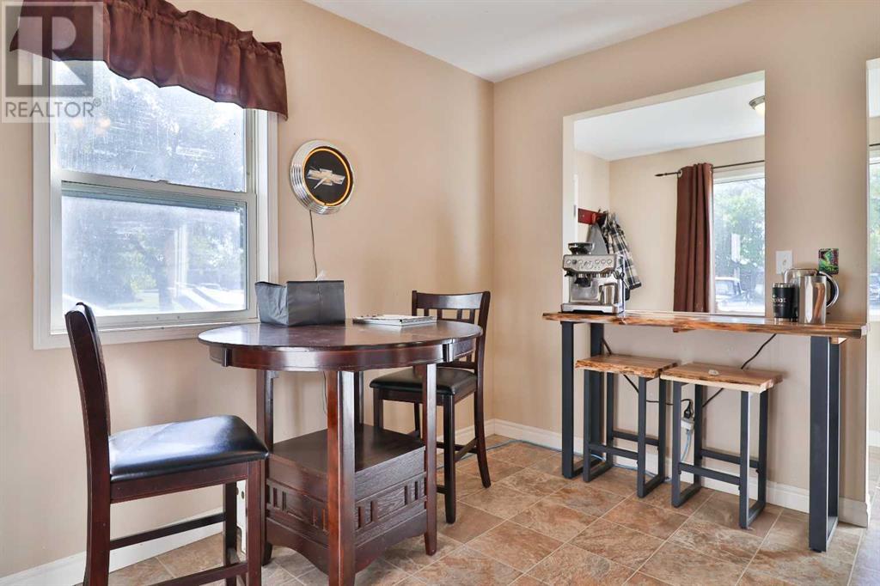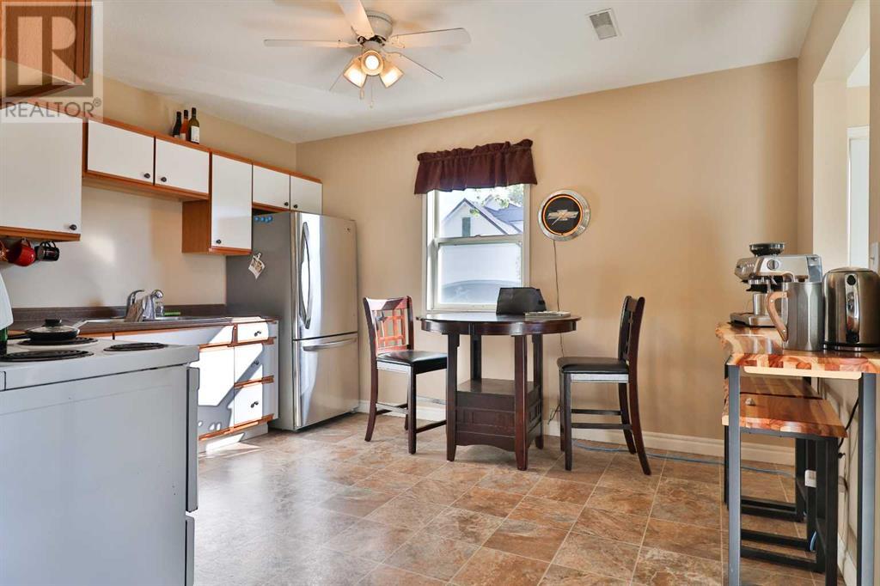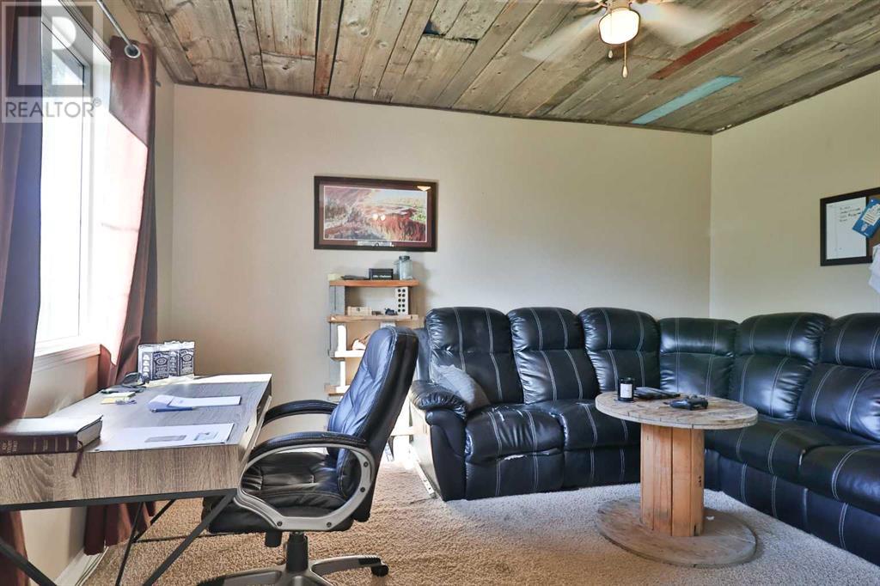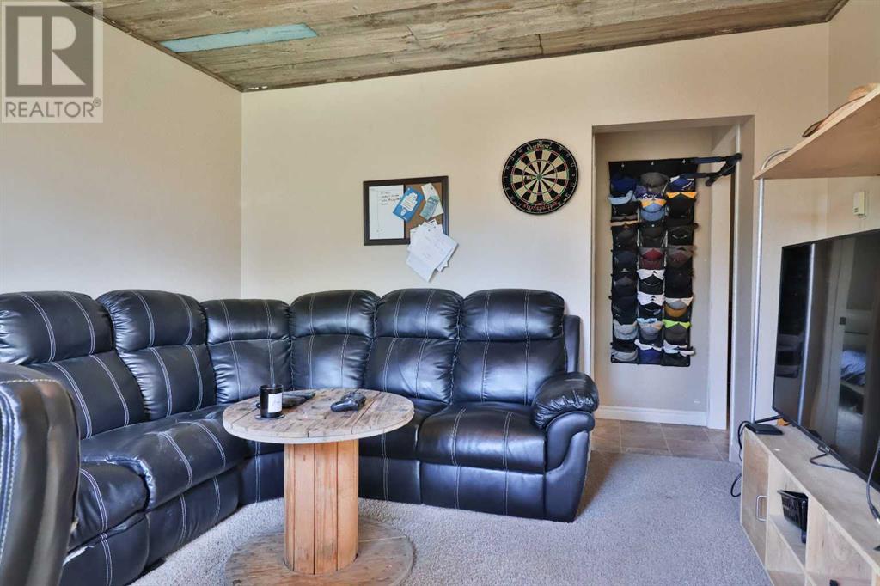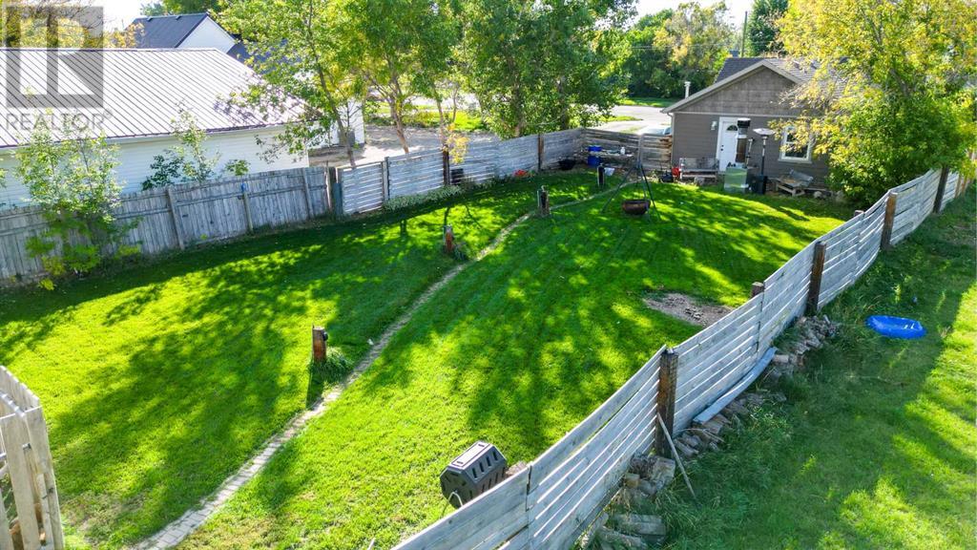1 Bedroom
1 Bathroom
728.23 sqft
Bungalow
None
Forced Air
$182,500
Whether you are looking for the perfect starter home, or a place to downsize to and call home, this well maintained home could be the perfect one for you! This home has hardiboard siding, newer shingles, a fully fenced in backyard, a large shed for storage or to act as a dog house, a dog run, one large bedroom, one full bathroom, and plenty of off street parking! Located on a quiet street in the town of Raymond, this home is only 20 minutes from the city of Lethbridge! The home has an open kitchen and dining room area, a spacious front entry, and updated plumbing and electrical! Don’t miss out on seeing this home today!! Call your REALTOR® and get your showing booked! (id:48985)
Property Details
|
MLS® Number
|
A2162538 |
|
Property Type
|
Single Family |
|
Parking Space Total
|
4 |
|
Plan
|
0812970 |
|
Structure
|
None |
Building
|
Bathroom Total
|
1 |
|
Bedrooms Above Ground
|
1 |
|
Bedrooms Total
|
1 |
|
Appliances
|
Washer, Refrigerator, Dishwasher, Stove, Dryer |
|
Architectural Style
|
Bungalow |
|
Basement Type
|
Crawl Space |
|
Constructed Date
|
1955 |
|
Construction Style Attachment
|
Detached |
|
Cooling Type
|
None |
|
Exterior Finish
|
Composite Siding |
|
Flooring Type
|
Carpeted, Linoleum |
|
Foundation Type
|
Poured Concrete |
|
Heating Type
|
Forced Air |
|
Stories Total
|
1 |
|
Size Interior
|
728.23 Sqft |
|
Total Finished Area
|
728.23 Sqft |
|
Type
|
House |
Parking
Land
|
Acreage
|
No |
|
Fence Type
|
Fence |
|
Size Depth
|
50.06 M |
|
Size Frontage
|
15.24 M |
|
Size Irregular
|
0.19 |
|
Size Total
|
0.19 Ac|7,251 - 10,889 Sqft |
|
Size Total Text
|
0.19 Ac|7,251 - 10,889 Sqft |
|
Zoning Description
|
R |
Rooms
| Level |
Type |
Length |
Width |
Dimensions |
|
Main Level |
4pc Bathroom |
|
|
7.58 Ft x 8.00 Ft |
|
Main Level |
Bedroom |
|
|
8.75 Ft x 11.25 Ft |
|
Main Level |
Dining Room |
|
|
11.17 Ft x 6.75 Ft |
|
Main Level |
Foyer |
|
|
11.33 Ft x 5.75 Ft |
|
Main Level |
Kitchen |
|
|
10.92 Ft x 6.50 Ft |
|
Main Level |
Laundry Room |
|
|
6.50 Ft x 11.25 Ft |
|
Main Level |
Living Room |
|
|
12.17 Ft x 13.33 Ft |
|
Main Level |
Furnace |
|
|
5.25 Ft x 2.92 Ft |
https://www.realtor.ca/real-estate/27386324/483-n-100-e-raymond


