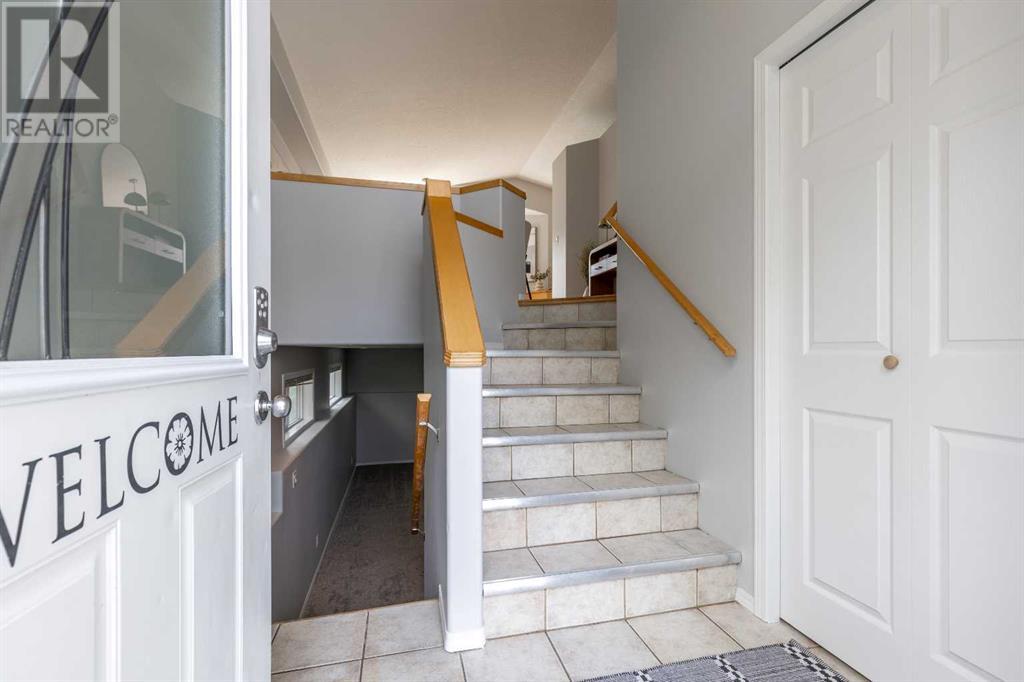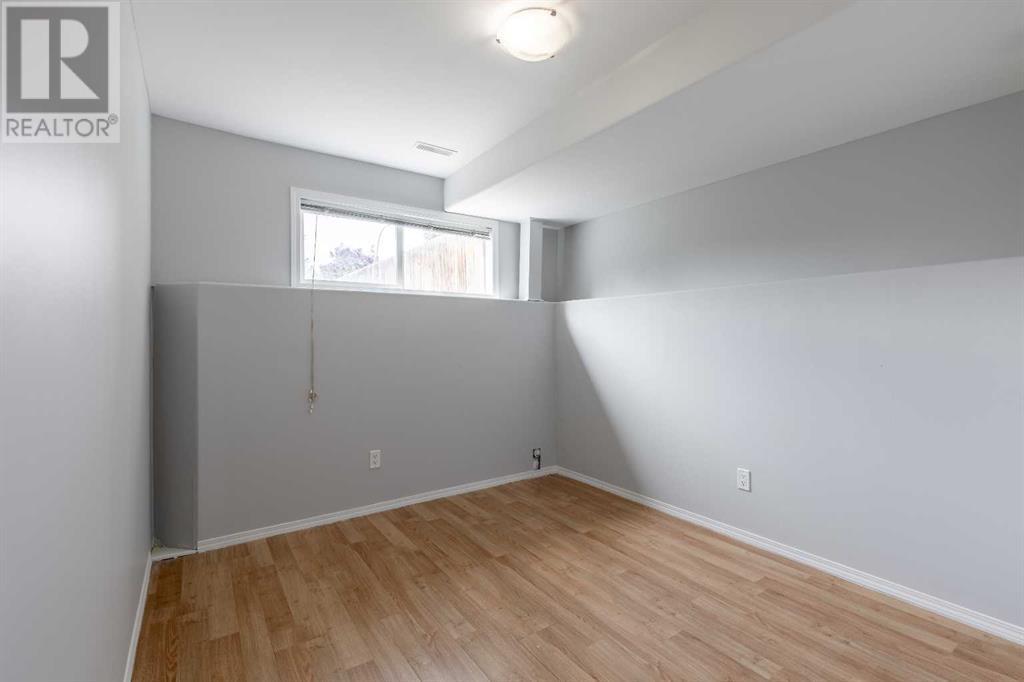4 Bedroom
2 Bathroom
908 ft2
Bi-Level
None
Forced Air
$370,000
This West Lethbridge bi-level home has been tastefully updated with comfort in mind! The main floor is bright and inviting with vaulted ceilings and large windows. This property has been freshly painted from top to bottom, giving every room a modern look. The open-concept main-floor layout is perfect for entertaining, with tons of space for seating. The kitchen features a pantry, plenty of cupboard and counter space, and a brand new dishwasher which will make meal prep and clean-up a breeze. Down the hall, two bedrooms and a full four-piece bath can be found each with large closets and high ceilings. Downstairs, a huge rec room with new carpet is surrounded by two bedrooms, a three-piece bath, a laundry room, and convenient storage areas. In the back yard which can be accessed through the dining room, a rear deck leads down onto the lawn which features a firepit and fencing, creating the perfect place to host friends and family during the warmer months. If an updated West Lethbridge bi-level home sounds like the spot for you, give your REALTOR® a call and book a showing today! (id:48985)
Property Details
|
MLS® Number
|
A2223192 |
|
Property Type
|
Single Family |
|
Community Name
|
Indian Battle Heights |
|
Amenities Near By
|
Park, Playground, Schools, Shopping |
|
Parking Space Total
|
2 |
|
Plan
|
0311012 |
|
Structure
|
Deck |
Building
|
Bathroom Total
|
2 |
|
Bedrooms Above Ground
|
2 |
|
Bedrooms Below Ground
|
2 |
|
Bedrooms Total
|
4 |
|
Appliances
|
Washer, Refrigerator, Dishwasher, Stove, Dryer |
|
Architectural Style
|
Bi-level |
|
Basement Development
|
Finished |
|
Basement Type
|
Full (finished) |
|
Constructed Date
|
2004 |
|
Construction Material
|
Wood Frame |
|
Construction Style Attachment
|
Detached |
|
Cooling Type
|
None |
|
Flooring Type
|
Vinyl Plank |
|
Foundation Type
|
Poured Concrete |
|
Heating Type
|
Forced Air |
|
Size Interior
|
908 Ft2 |
|
Total Finished Area
|
908 Sqft |
|
Type
|
House |
Parking
Land
|
Acreage
|
No |
|
Fence Type
|
Fence |
|
Land Amenities
|
Park, Playground, Schools, Shopping |
|
Size Depth
|
33.53 M |
|
Size Frontage
|
10.06 M |
|
Size Irregular
|
3630.00 |
|
Size Total
|
3630 Sqft|0-4,050 Sqft |
|
Size Total Text
|
3630 Sqft|0-4,050 Sqft |
|
Zoning Description
|
R |
Rooms
| Level |
Type |
Length |
Width |
Dimensions |
|
Lower Level |
Recreational, Games Room |
|
|
11.33 Ft x 22.58 Ft |
|
Lower Level |
Bedroom |
|
|
9.00 Ft x 12.58 Ft |
|
Lower Level |
3pc Bathroom |
|
|
9.00 Ft x 4.92 Ft |
|
Lower Level |
Furnace |
|
|
7.00 Ft x 8.42 Ft |
|
Lower Level |
Bedroom |
|
|
11.08 Ft x 10.00 Ft |
|
Main Level |
Dining Room |
|
|
13.25 Ft x 8.00 Ft |
|
Main Level |
Kitchen |
|
|
10.92 Ft x 9.92 Ft |
|
Main Level |
Living Room |
|
|
13.33 Ft x 12.58 Ft |
|
Main Level |
Bedroom |
|
|
9.33 Ft x 11.92 Ft |
|
Main Level |
4pc Bathroom |
|
|
8.25 Ft x 4.92 Ft |
|
Main Level |
Primary Bedroom |
|
|
11.67 Ft x 13.92 Ft |
https://www.realtor.ca/real-estate/28358666/489-squamish-lane-w-lethbridge-indian-battle-heights






































