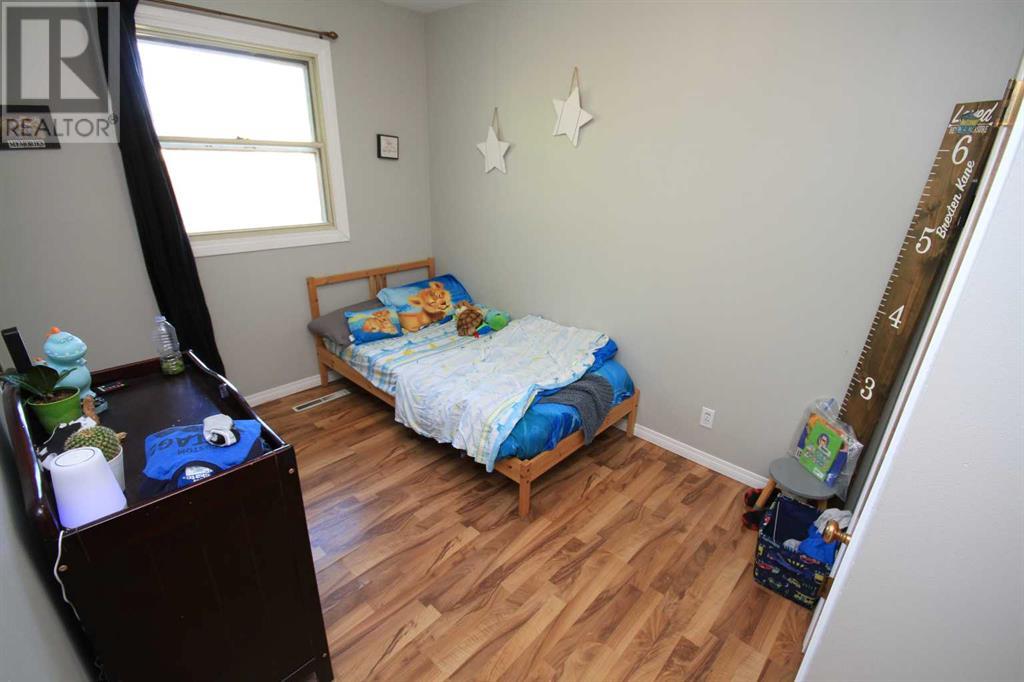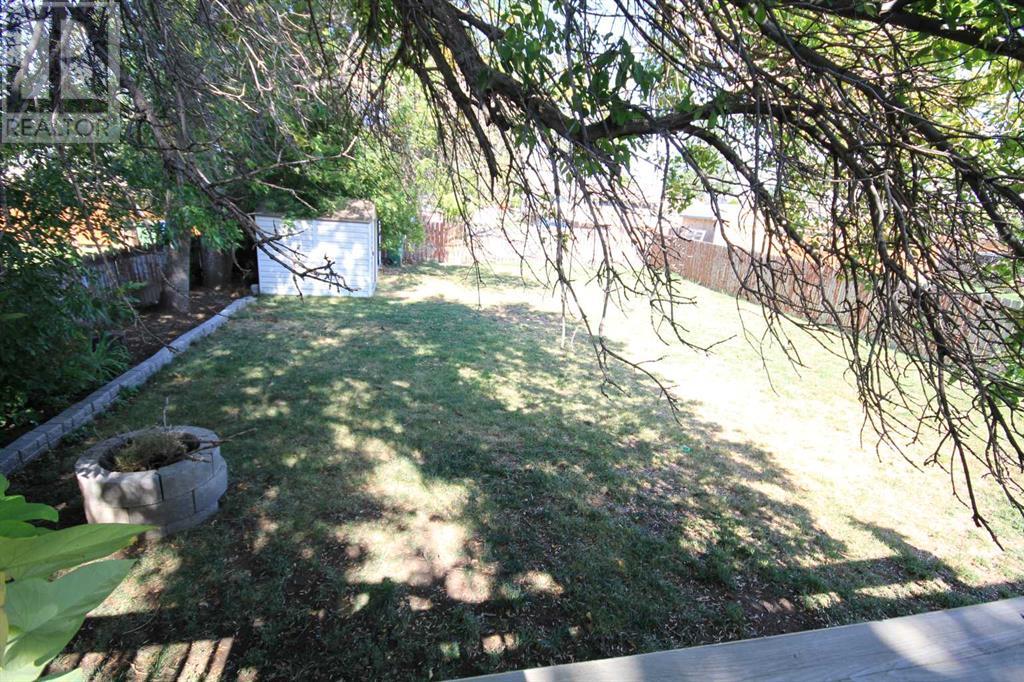4909 56 Ave. Taber, Alberta T1G 1E5
Interested?
Contact us for more information
4 Bedroom
1 Bathroom
974 sqft
Bungalow
Central Air Conditioning
Forced Air
Landscaped, Lawn, Underground Sprinkler
$279,000
Location, location, location! This home will be great either as your own family home or, as it currently is as a rental with a great renter. Nestled on a huge lot, this 974 sq ft home has 4 bedrooms and a unique main floor plan hosting 3 bedrooms on the upper level and open concept down below, complemented by a beautiful vaulted ceiling. The basement is home to the 4th bedroom, laundry, family room and games area that is ready for your personal touch. The backyard is massive and also is home to a private and spacious deck overlooking your beautiful green grass for the kids to play safely in as it is also fully fenced. (id:48985)
Property Details
| MLS® Number | A2164485 |
| Property Type | Single Family |
| Amenities Near By | Golf Course, Park, Playground, Recreation Nearby, Schools, Shopping |
| Community Features | Golf Course Development |
| Features | Back Lane |
| Parking Space Total | 4 |
| Plan | 4348r |
| Structure | Deck |
Building
| Bathroom Total | 1 |
| Bedrooms Above Ground | 3 |
| Bedrooms Below Ground | 1 |
| Bedrooms Total | 4 |
| Architectural Style | Bungalow |
| Basement Development | Partially Finished |
| Basement Type | Full (partially Finished) |
| Constructed Date | 1960 |
| Construction Style Attachment | Detached |
| Cooling Type | Central Air Conditioning |
| Exterior Finish | Composite Siding, Stucco |
| Flooring Type | Carpeted, Laminate, Tile, Vinyl Plank |
| Foundation Type | Poured Concrete |
| Heating Fuel | Natural Gas |
| Heating Type | Forced Air |
| Stories Total | 1 |
| Size Interior | 974 Sqft |
| Total Finished Area | 974 Sqft |
| Type | House |
Parking
| Other | |
| R V | |
| R V |
Land
| Acreage | No |
| Fence Type | Fence |
| Land Amenities | Golf Course, Park, Playground, Recreation Nearby, Schools, Shopping |
| Landscape Features | Landscaped, Lawn, Underground Sprinkler |
| Size Depth | 39.62 M |
| Size Frontage | 15.24 M |
| Size Irregular | 6500.00 |
| Size Total | 6500 Sqft|4,051 - 7,250 Sqft |
| Size Total Text | 6500 Sqft|4,051 - 7,250 Sqft |
| Zoning Description | R-2 |
Rooms
| Level | Type | Length | Width | Dimensions |
|---|---|---|---|---|
| Basement | Family Room | 15.33 Ft x 11.67 Ft | ||
| Basement | Recreational, Games Room | 14.00 Ft x 13.33 Ft | ||
| Basement | Storage | 13.50 Ft x 7.67 Ft | ||
| Basement | Bedroom | 8.50 Ft x 11.67 Ft | ||
| Basement | Furnace | 9.25 Ft x 12.00 Ft | ||
| Main Level | Kitchen | 12.00 Ft x 8.50 Ft | ||
| Main Level | Living Room/dining Room | 19.50 Ft x 14.00 Ft | ||
| Main Level | Primary Bedroom | 9.17 Ft x 12.58 Ft | ||
| Main Level | Bedroom | 9.17 Ft x 9.00 Ft | ||
| Main Level | Bedroom | 12.00 Ft x 8.17 Ft | ||
| Main Level | 4pc Bathroom | Measurements not available |
https://www.realtor.ca/real-estate/27431217/4909-56-ave-taber



















