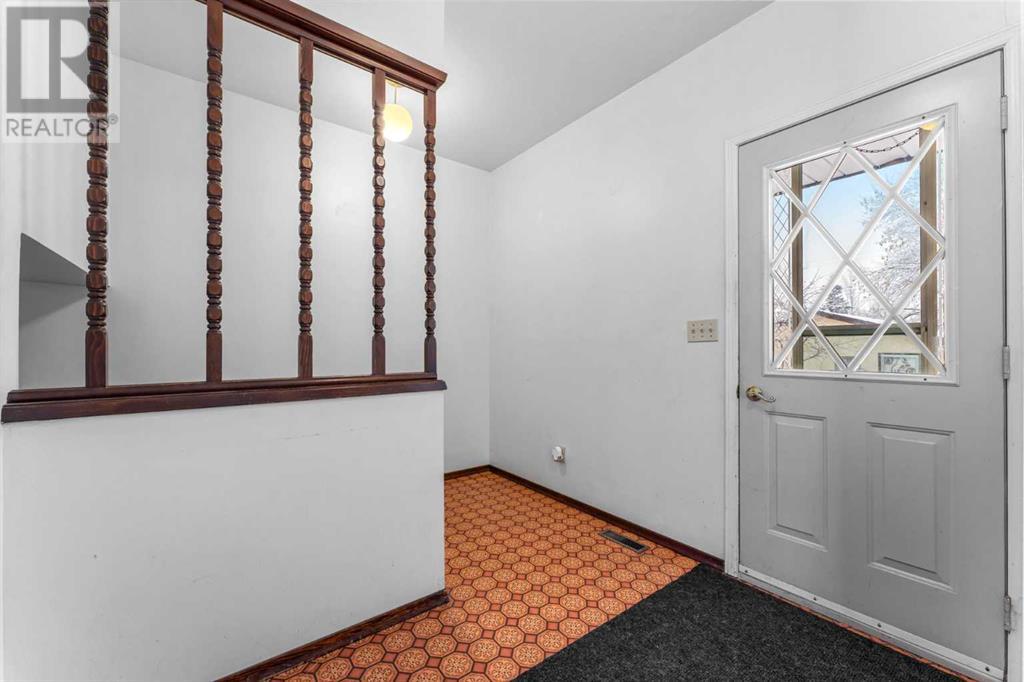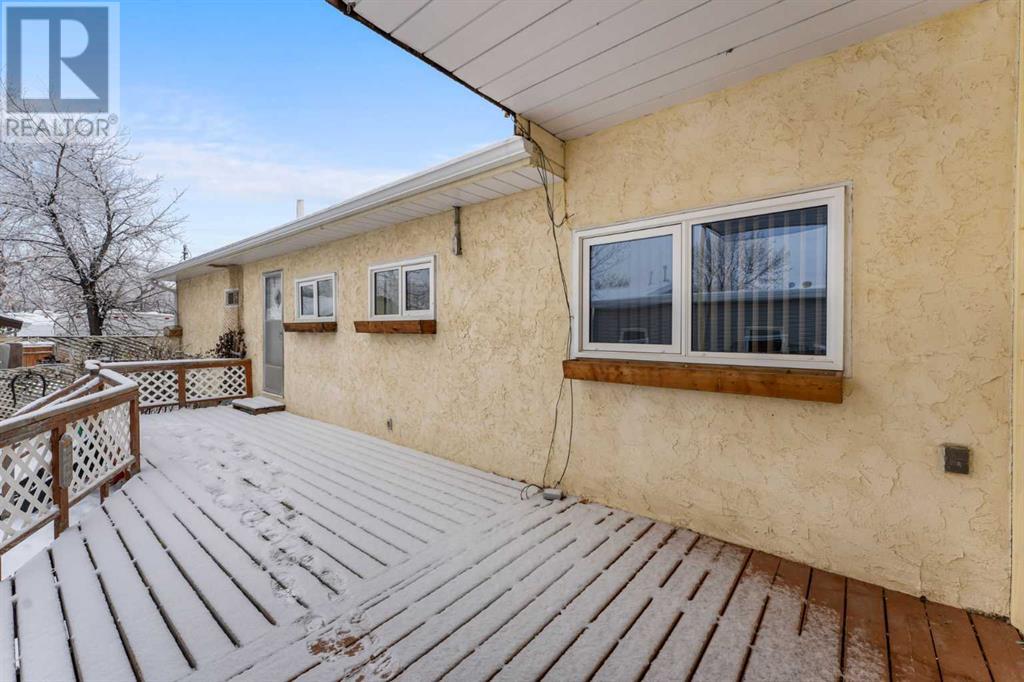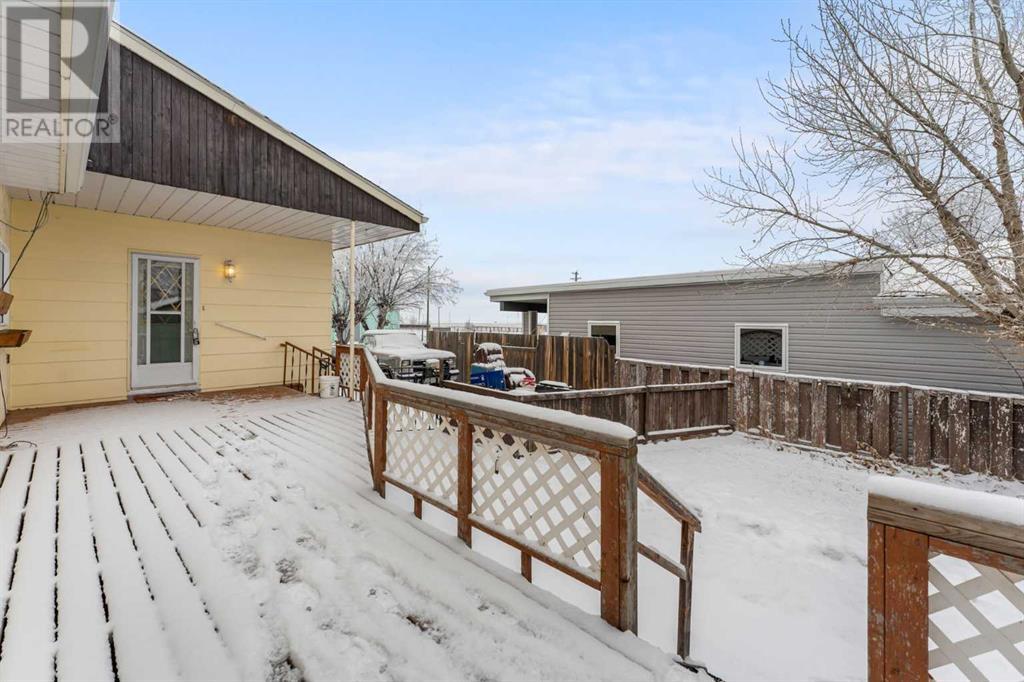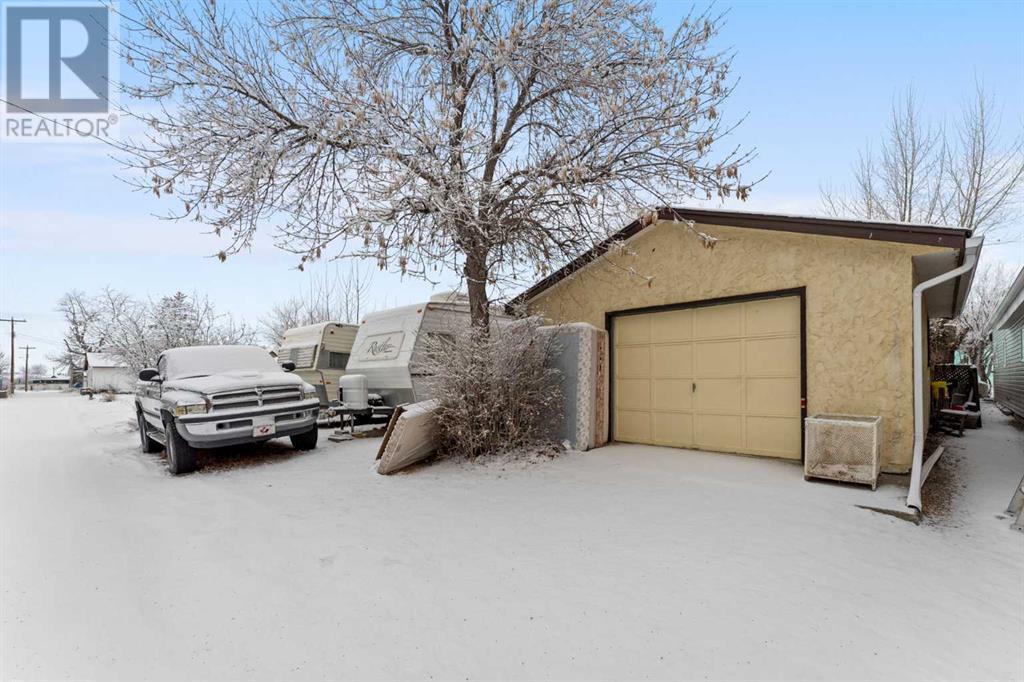3 Bedroom
2 Bathroom
1113 sqft
Bungalow
See Remarks
Forced Air
$239,000
Affordable Retirement or Family Home in StavelyThis well-maintained 3-bedroom, 2-bathroom home offers an excellent opportunity for both families and retirees. The main level features 2 bedrooms, a bright kitchen and living area, a 4-piece bathroom, and a convenient laundry room. The property also boasts a large porch area and a dedicated office space, perfect for work or relaxation.The full basement includes a spacious bedroom, a cold room, extra storage, a massive recreation and TV area, and a 3-piece bath.Enjoy outdoor living with an east-facing deck, ideal for morning sun, and a fenced yard perfect for children or pets. Alley access adds convenience for parking, and the detached garage is heated, insulated, drywalled, and features a concrete floor for both functionality and comfort.The home has been updated with most windows replaced on the upper level, and both the house and garage roofs were replaced approximately 3 years ago.Stavely is a growing, affordable community of about 544 residents, offering a high quality of life at a fraction of the cost of larger cities. Located midway between Lethbridge and Calgary on Highway 2, Stavely is surrounded by scenic ranching and farming land, with recreational opportunities such as camping, fishing, and hiking. Known for its strong community spirit, Stavely is a welcoming place where newcomers can quickly feel at home. (id:48985)
Property Details
|
MLS® Number
|
A2183140 |
|
Property Type
|
Single Family |
|
Amenities Near By
|
Golf Course, Playground, Schools |
|
Community Features
|
Golf Course Development |
|
Features
|
See Remarks |
|
Parking Space Total
|
4 |
|
Plan
|
3159p |
|
Structure
|
See Remarks |
Building
|
Bathroom Total
|
2 |
|
Bedrooms Above Ground
|
2 |
|
Bedrooms Below Ground
|
1 |
|
Bedrooms Total
|
3 |
|
Appliances
|
None |
|
Architectural Style
|
Bungalow |
|
Basement Development
|
Finished |
|
Basement Type
|
Full (finished) |
|
Constructed Date
|
1972 |
|
Construction Style Attachment
|
Detached |
|
Cooling Type
|
See Remarks |
|
Exterior Finish
|
Stucco, Vinyl Siding |
|
Flooring Type
|
Carpeted, Linoleum |
|
Foundation Type
|
Poured Concrete |
|
Heating Type
|
Forced Air |
|
Stories Total
|
1 |
|
Size Interior
|
1113 Sqft |
|
Total Finished Area
|
1113 Sqft |
|
Type
|
House |
Parking
|
See Remarks
|
|
|
Detached Garage
|
1 |
Land
|
Acreage
|
No |
|
Fence Type
|
Partially Fenced |
|
Land Amenities
|
Golf Course, Playground, Schools |
|
Size Depth
|
38.78 M |
|
Size Frontage
|
15.27 M |
|
Size Irregular
|
6353.00 |
|
Size Total
|
6353 Sqft|4,051 - 7,250 Sqft |
|
Size Total Text
|
6353 Sqft|4,051 - 7,250 Sqft |
|
Zoning Description
|
R1 |
Rooms
| Level |
Type |
Length |
Width |
Dimensions |
|
Basement |
3pc Bathroom |
|
|
8.17 Ft x 5.50 Ft |
|
Basement |
Bedroom |
|
|
12.00 Ft x 15.08 Ft |
|
Basement |
Recreational, Games Room |
|
|
26.33 Ft x 30.25 Ft |
|
Basement |
Storage |
|
|
8.17 Ft x 10.67 Ft |
|
Basement |
Furnace |
|
|
6.25 Ft x 9.33 Ft |
|
Main Level |
4pc Bathroom |
|
|
10.00 Ft x 5.25 Ft |
|
Main Level |
Bedroom |
|
|
13.33 Ft x 10.17 Ft |
|
Main Level |
Den |
|
|
13.75 Ft x 9.08 Ft |
|
Main Level |
Foyer |
|
|
13.75 Ft x 8.08 Ft |
|
Main Level |
Kitchen |
|
|
13.33 Ft x 12.83 Ft |
|
Main Level |
Laundry Room |
|
|
10.00 Ft x 5.00 Ft |
|
Main Level |
Living Room |
|
|
13.42 Ft x 19.67 Ft |
|
Main Level |
Primary Bedroom |
|
|
9.92 Ft x 13.08 Ft |
https://www.realtor.ca/real-estate/27745795/4913-51-avenue-stavely



































