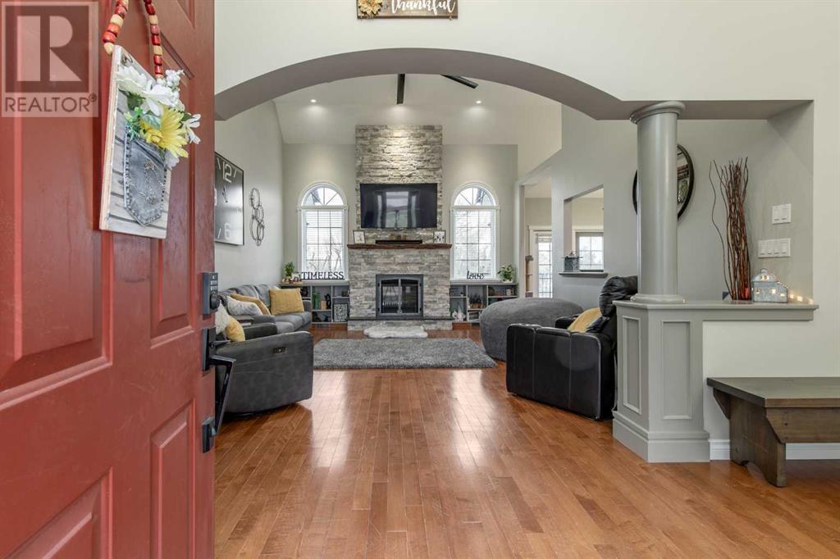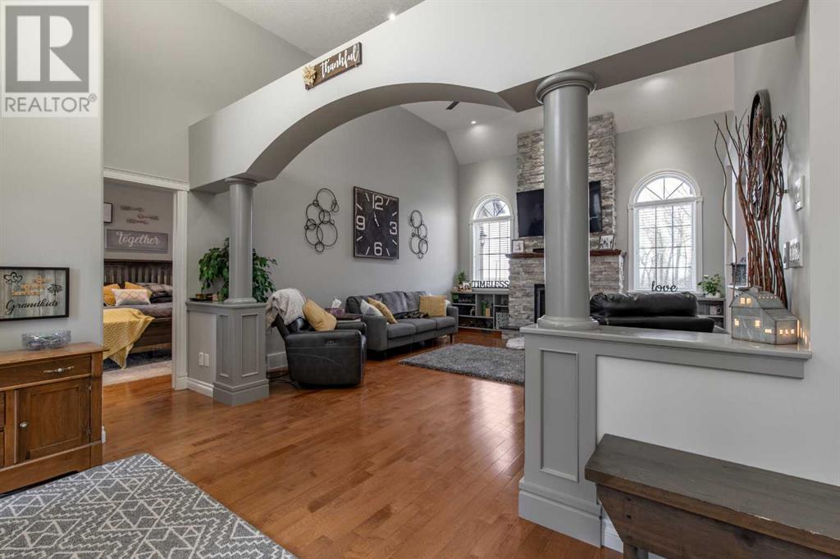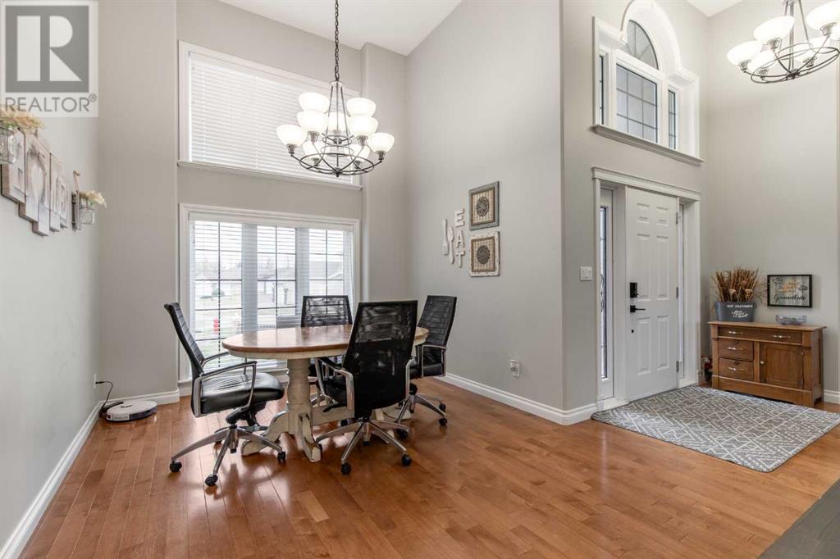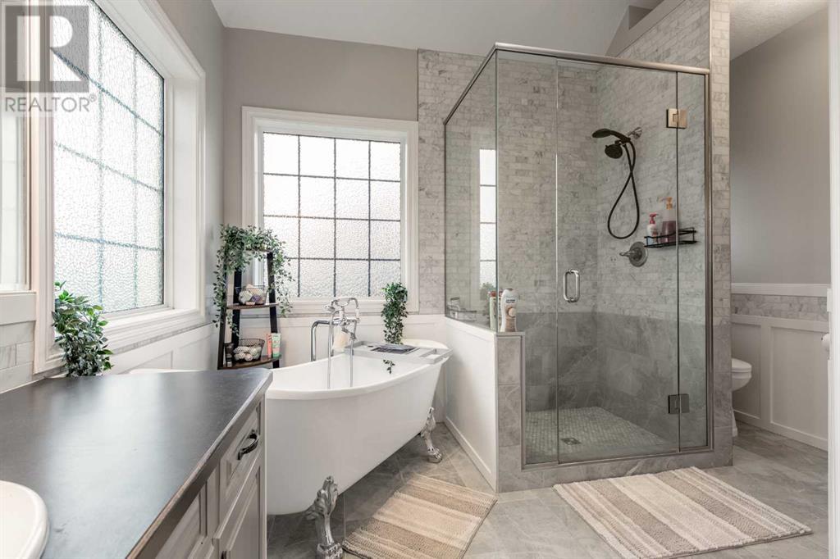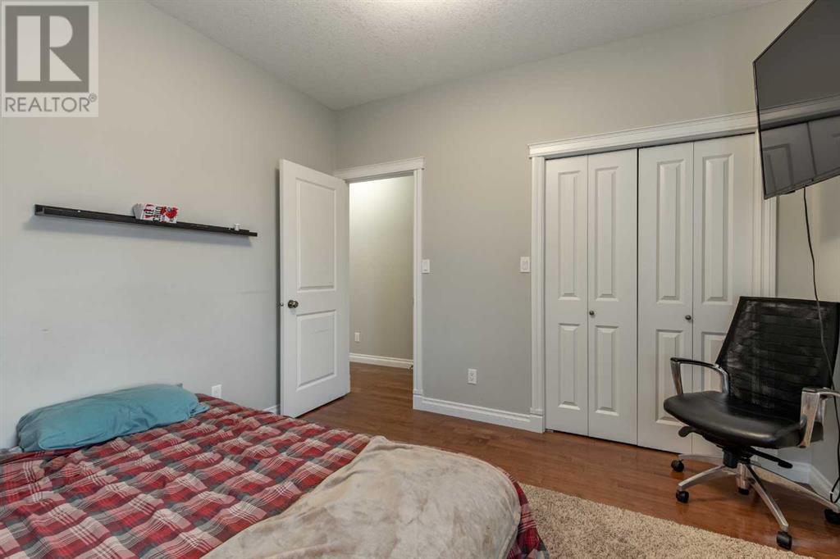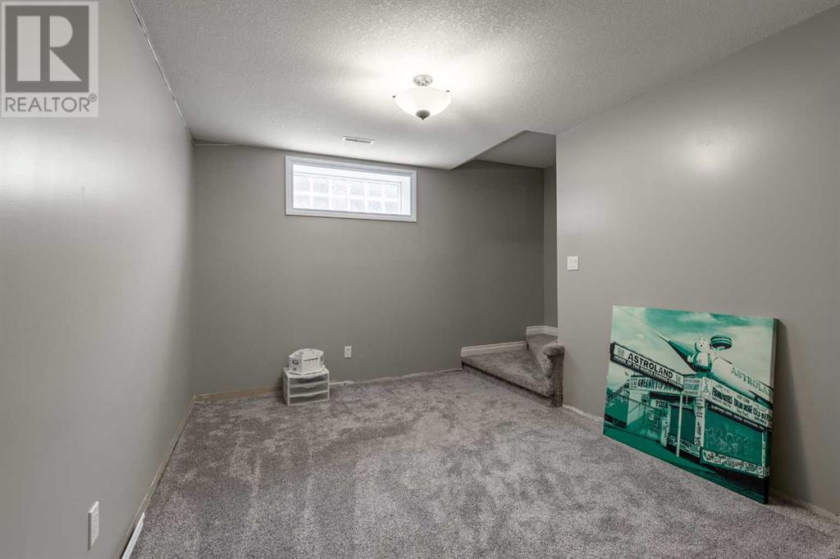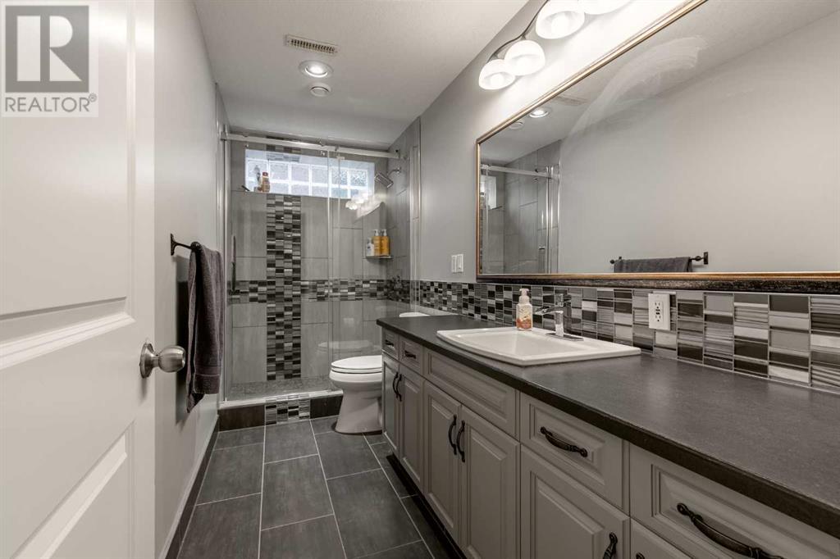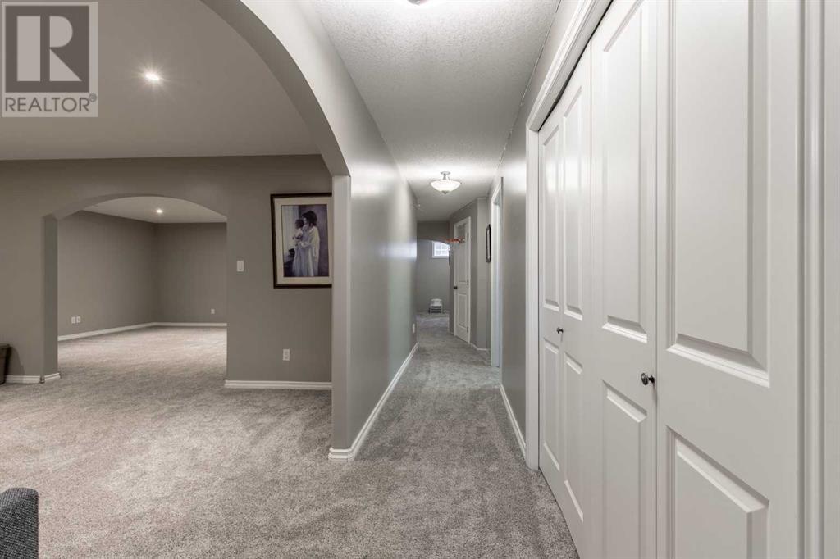6 Bedroom
3 Bathroom
1,873 ft2
Bungalow
Fireplace
Central Air Conditioning
Other, Forced Air
Garden Area, Landscaped, Underground Sprinkler
$599,900
Introducing an unparalleled gem nestled in Taber, this 1873 sq ft custom-built bungalow exudes unparalleled charm and functionality. Step inside to discover a main floor adorned with 3 bedrooms and a 4pc bathroom, alongside a central living room with a focal point stone gas fireplace. The custom-designed kitchen is a chef's delight, replete with ample cabinets, granite counters, and a stunning herringbone backsplash. Soaring ceilings, hardwood floors, and abundant natural light enhance the ambiance, while the master bedroom beckons with a luxurious 4pc en-suite boasting a clawfoot tub and a spacious walk-in closet. Additionally, a 10'x9' room accessible only through the master bedroom offers versatility as a private TV room or office.Descend to the fully developed basement, where three more bedrooms, a generous family room, recreation area, and laundry room await. Outside, the aggregate driveway leads to a fenced yard, complete with a garden, dog run, professional landscaping and new shingles this year, this home is move-in-ready. Underground sprinklers ensure effortless maintenance, while a shed provides additional storage. Boasting a heated and insulated double attached garage complete with water and power hookups for a summer kitchen, this home is a testament to thoughtful design. (id:48985)
Property Details
|
MLS® Number
|
A2173887 |
|
Property Type
|
Single Family |
|
Features
|
Cul-de-sac, Closet Organizers, Level |
|
Parking Space Total
|
4 |
|
Plan
|
9011158 |
|
Structure
|
Deck, Dog Run - Fenced In |
Building
|
Bathroom Total
|
3 |
|
Bedrooms Above Ground
|
3 |
|
Bedrooms Below Ground
|
3 |
|
Bedrooms Total
|
6 |
|
Appliances
|
Refrigerator, Dishwasher, Stove, Microwave, Garburator, Washer & Dryer |
|
Architectural Style
|
Bungalow |
|
Basement Development
|
Finished |
|
Basement Type
|
Full (finished) |
|
Constructed Date
|
2003 |
|
Construction Material
|
Wood Frame |
|
Construction Style Attachment
|
Detached |
|
Cooling Type
|
Central Air Conditioning |
|
Exterior Finish
|
Stucco |
|
Fire Protection
|
Smoke Detectors |
|
Fireplace Present
|
Yes |
|
Fireplace Total
|
1 |
|
Flooring Type
|
Carpeted, Ceramic Tile, Hardwood |
|
Foundation Type
|
Poured Concrete |
|
Heating Fuel
|
Natural Gas |
|
Heating Type
|
Other, Forced Air |
|
Stories Total
|
1 |
|
Size Interior
|
1,873 Ft2 |
|
Total Finished Area
|
1873 Sqft |
|
Type
|
House |
Parking
|
Exposed Aggregate
|
|
|
Attached Garage
|
2 |
|
Garage
|
|
|
Heated Garage
|
|
Land
|
Acreage
|
No |
|
Fence Type
|
Fence |
|
Landscape Features
|
Garden Area, Landscaped, Underground Sprinkler |
|
Size Depth
|
46.33 M |
|
Size Frontage
|
40.23 M |
|
Size Irregular
|
6090.00 |
|
Size Total
|
6090 Sqft|4,051 - 7,250 Sqft |
|
Size Total Text
|
6090 Sqft|4,051 - 7,250 Sqft |
|
Zoning Description
|
- |
Rooms
| Level |
Type |
Length |
Width |
Dimensions |
|
Lower Level |
Bedroom |
|
|
12.08 Ft x 12.33 Ft |
|
Lower Level |
3pc Bathroom |
|
|
4.92 Ft x 12.33 Ft |
|
Lower Level |
Den |
|
|
9.67 Ft x 12.25 Ft |
|
Lower Level |
Recreational, Games Room |
|
|
23.92 Ft x 14.92 Ft |
|
Lower Level |
Furnace |
|
|
8.00 Ft x 8.00 Ft |
|
Lower Level |
Laundry Room |
|
|
10.00 Ft x 9.92 Ft |
|
Lower Level |
Storage |
|
|
9.50 Ft x 8.33 Ft |
|
Lower Level |
Bedroom |
|
|
12.58 Ft x 11.67 Ft |
|
Lower Level |
Bedroom |
|
|
11.67 Ft x 11.67 Ft |
|
Lower Level |
Family Room |
|
|
17.58 Ft x 15.08 Ft |
|
Main Level |
Dining Room |
|
|
15.25 Ft x 10.50 Ft |
|
Main Level |
Foyer |
|
|
6.58 Ft x 11.58 Ft |
|
Main Level |
Office |
|
|
10.08 Ft x 9.08 Ft |
|
Main Level |
Primary Bedroom |
|
|
15.67 Ft x 12.00 Ft |
|
Main Level |
4pc Bathroom |
|
|
12.25 Ft x 12.08 Ft |
|
Main Level |
Living Room |
|
|
18.58 Ft x 15.33 Ft |
|
Main Level |
Kitchen |
|
|
11.75 Ft x 12.92 Ft |
|
Main Level |
Breakfast |
|
|
9.33 Ft x 12.92 Ft |
|
Main Level |
Bedroom |
|
|
11.08 Ft x 10.83 Ft |
|
Main Level |
4pc Bathroom |
|
|
4.92 Ft x 10.83 Ft |
|
Main Level |
Bedroom |
|
|
11.08 Ft x 10.83 Ft |
https://www.realtor.ca/real-estate/27555413/4918-40-street-taber




