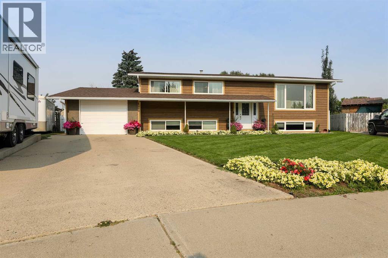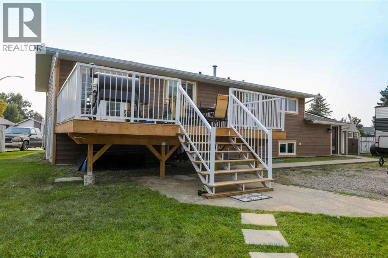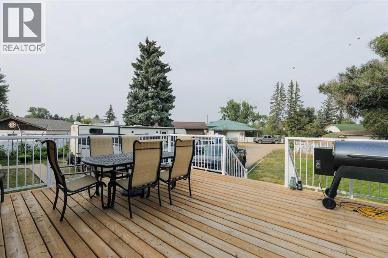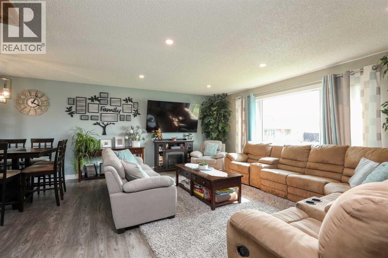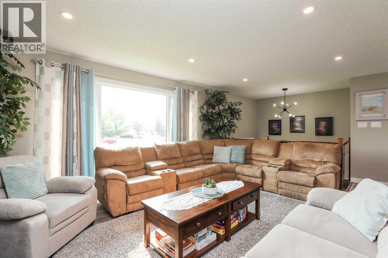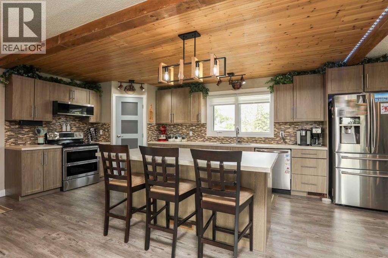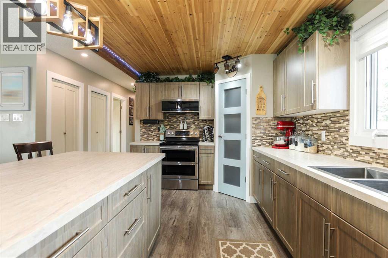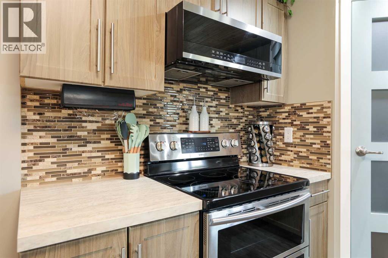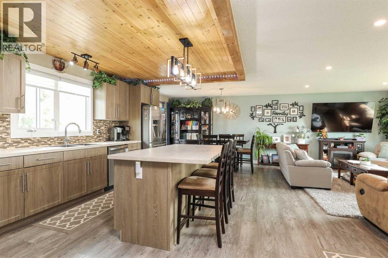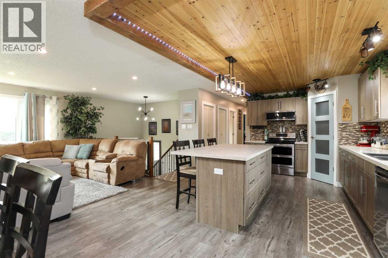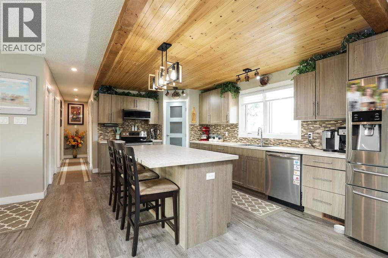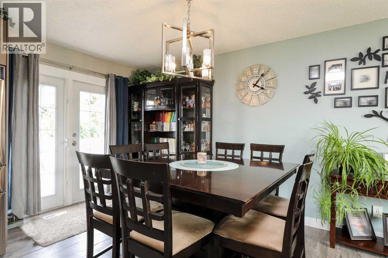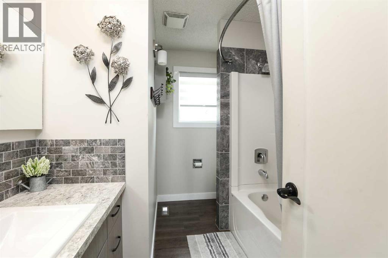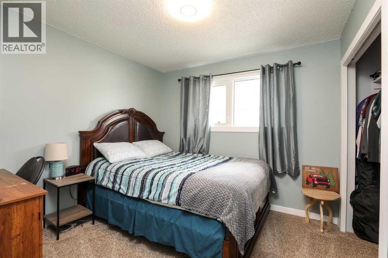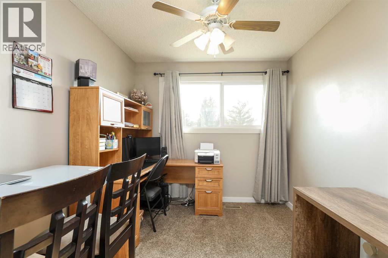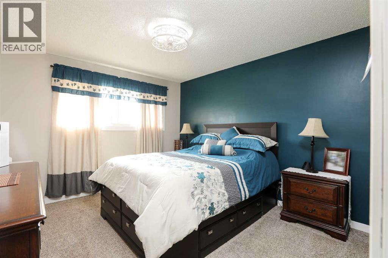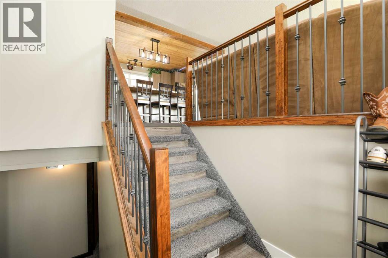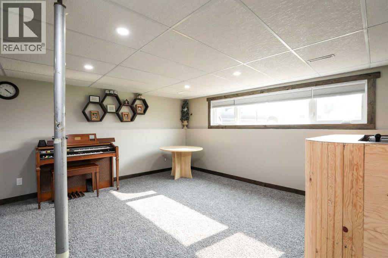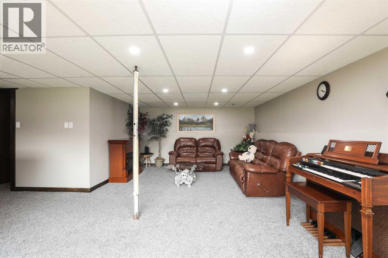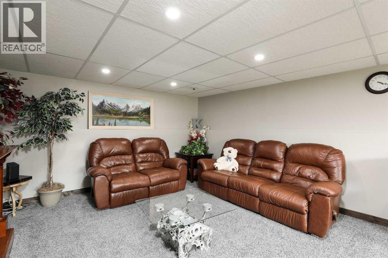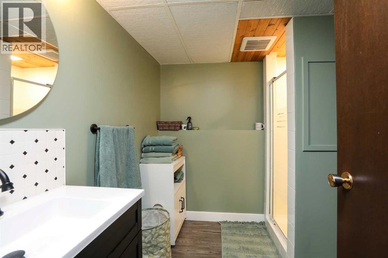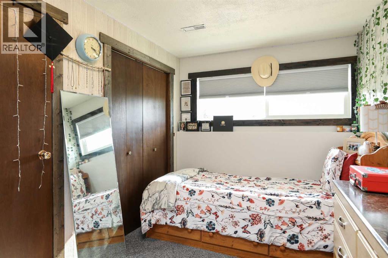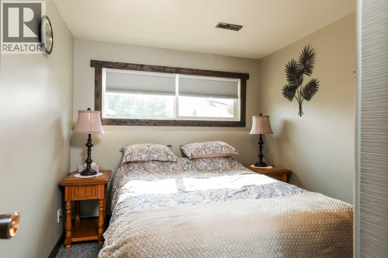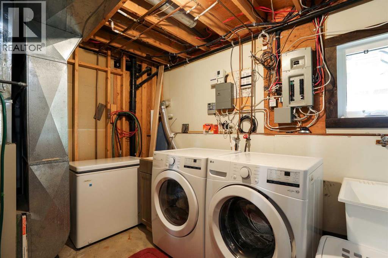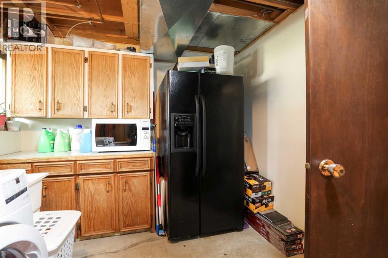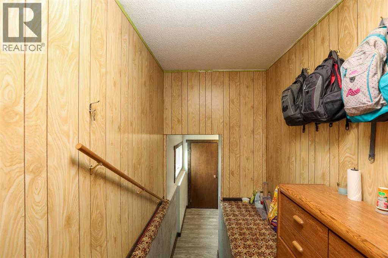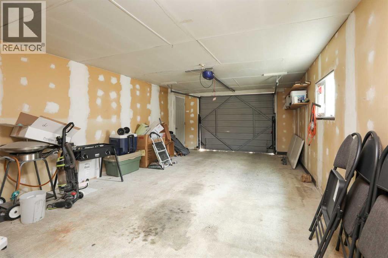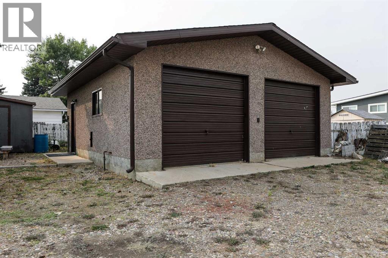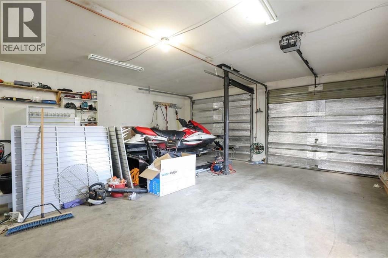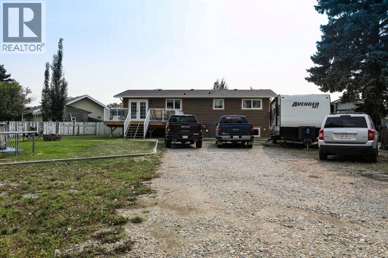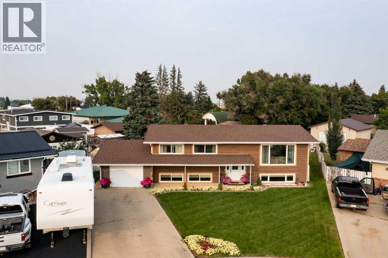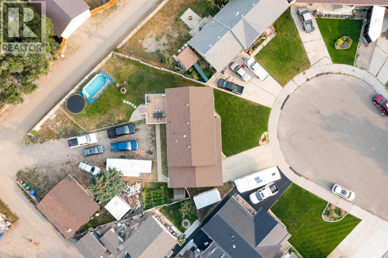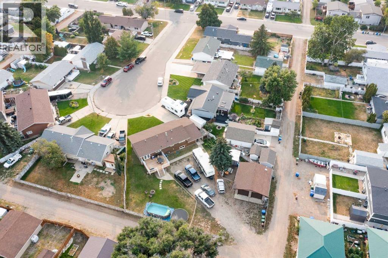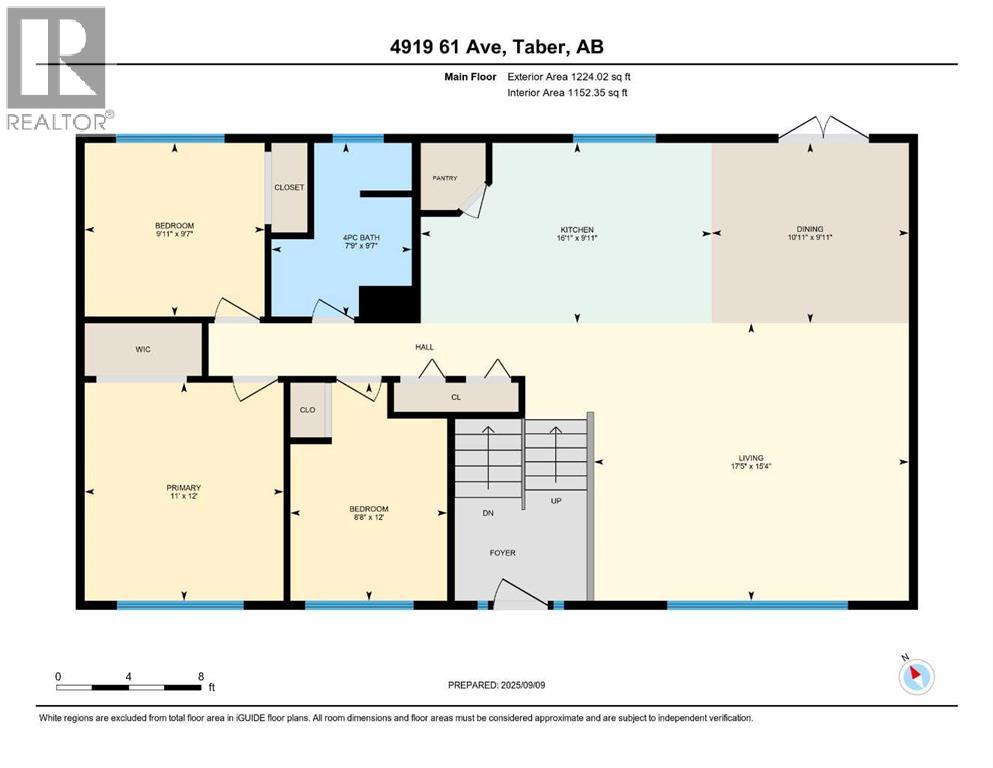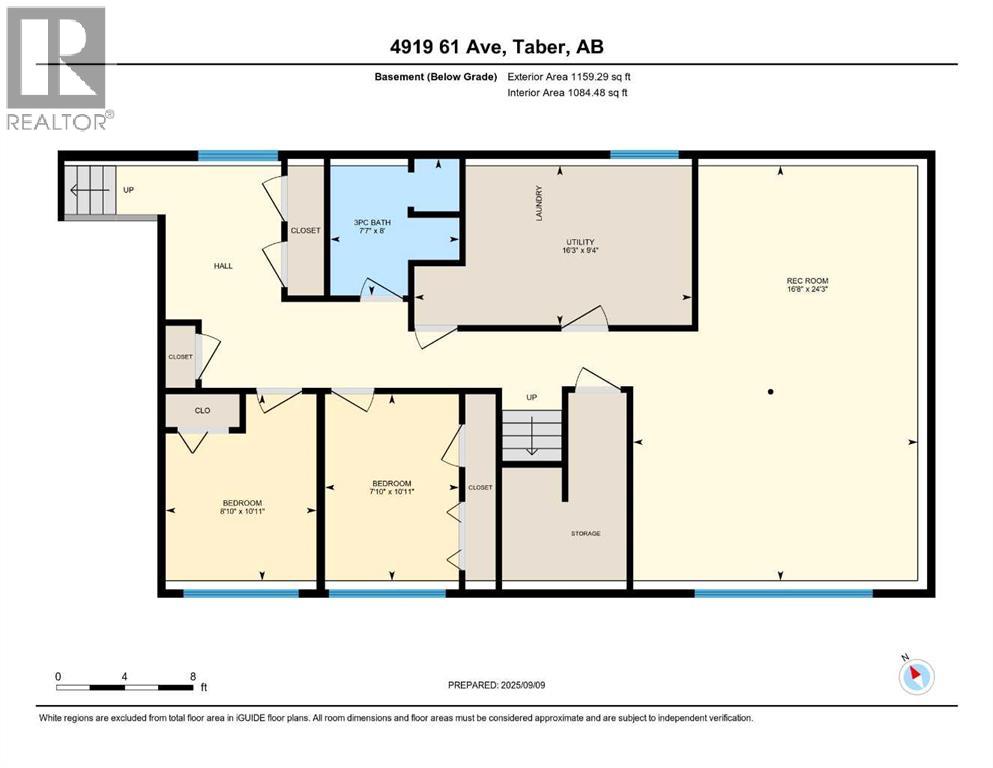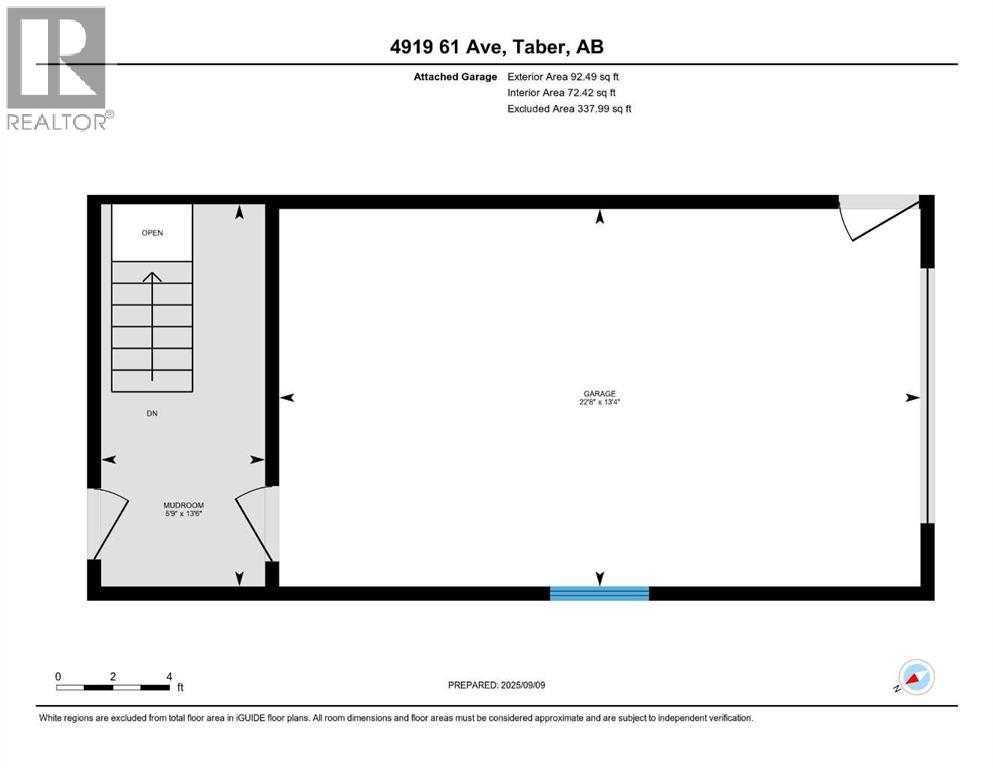5 Bedroom
2 Bathroom
1,224 ft2
Bi-Level
Central Air Conditioning
Forced Air
$479,000
Welcome to this beautifully updated home, ideally located on a peaceful cul-de-sac and sitting on a generously sized lot – perfect for families, gardeners, or those seeking extra outdoor space.This property features a detached double car garage, offering ample room for vehicles, storage, or a workshop. Inside, the home has seen numerous upgrades over the past three years, ensuring modern comfort and style throughout. Recent updates include:All new windows, new siding, soffit, and fascia for enhanced curb appeal and durability. A fully renovated kitchen, boasting contemporary finishes and fixtures perfect for cooking and entertaining.This move-in ready home offers the perfect blend of privacy, updates, and location. Don’t miss your chance to own this gem in a sought-after neighborhood. (id:48985)
Property Details
|
MLS® Number
|
A2255136 |
|
Property Type
|
Single Family |
|
Amenities Near By
|
Golf Course, Park, Playground, Recreation Nearby, Schools |
|
Community Features
|
Golf Course Development |
|
Features
|
Cul-de-sac |
|
Parking Space Total
|
6 |
|
Plan
|
7510214 |
|
Structure
|
Shed, Deck |
Building
|
Bathroom Total
|
2 |
|
Bedrooms Above Ground
|
3 |
|
Bedrooms Below Ground
|
2 |
|
Bedrooms Total
|
5 |
|
Appliances
|
Refrigerator, Dishwasher, Stove, Microwave Range Hood Combo, Washer & Dryer |
|
Architectural Style
|
Bi-level |
|
Basement Development
|
Finished |
|
Basement Type
|
Full (finished) |
|
Constructed Date
|
1975 |
|
Construction Style Attachment
|
Detached |
|
Cooling Type
|
Central Air Conditioning |
|
Exterior Finish
|
Stucco |
|
Flooring Type
|
Carpeted, Vinyl Plank |
|
Foundation Type
|
Poured Concrete |
|
Heating Fuel
|
Natural Gas |
|
Heating Type
|
Forced Air |
|
Stories Total
|
1 |
|
Size Interior
|
1,224 Ft2 |
|
Total Finished Area
|
1224 Sqft |
|
Type
|
House |
Parking
|
Detached Garage
|
2 |
|
Parking Pad
|
|
|
R V
|
|
|
Attached Garage
|
1 |
Land
|
Acreage
|
No |
|
Fence Type
|
Partially Fenced |
|
Land Amenities
|
Golf Course, Park, Playground, Recreation Nearby, Schools |
|
Size Irregular
|
13920.00 |
|
Size Total
|
13920 Sqft|10,890 - 21,799 Sqft (1/4 - 1/2 Ac) |
|
Size Total Text
|
13920 Sqft|10,890 - 21,799 Sqft (1/4 - 1/2 Ac) |
|
Zoning Description
|
R-2 |
Rooms
| Level |
Type |
Length |
Width |
Dimensions |
|
Basement |
3pc Bathroom |
|
|
Measurements not available |
|
Basement |
Bedroom |
|
|
10.92 Ft x 8.83 Ft |
|
Basement |
Bedroom |
|
|
10.92 Ft x 7.83 Ft |
|
Basement |
Living Room |
|
|
24.25 Ft x 16.67 Ft |
|
Basement |
Laundry Room |
|
|
9.33 Ft x 16.25 Ft |
|
Main Level |
4pc Bathroom |
|
|
Measurements not available |
|
Main Level |
Bedroom |
|
|
12.00 Ft x 8.67 Ft |
|
Main Level |
Bedroom |
|
|
9.58 Ft x 9.92 Ft |
|
Main Level |
Primary Bedroom |
|
|
12.00 Ft x 11.00 Ft |
|
Main Level |
Dining Room |
|
|
9.92 Ft x 10.92 Ft |
|
Main Level |
Kitchen |
|
|
9.92 Ft x 16.08 Ft |
|
Main Level |
Living Room |
|
|
15.33 Ft x 17.42 Ft |
https://www.realtor.ca/real-estate/28839583/4919-61-avenue-n-taber


