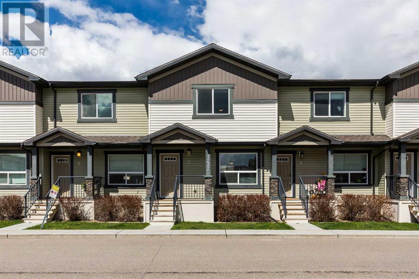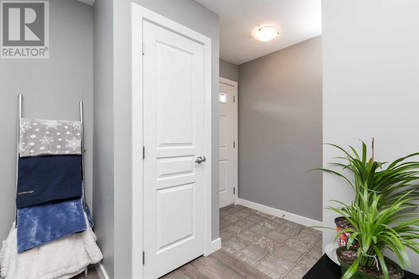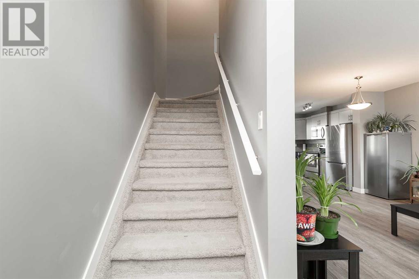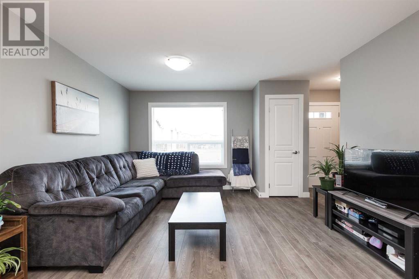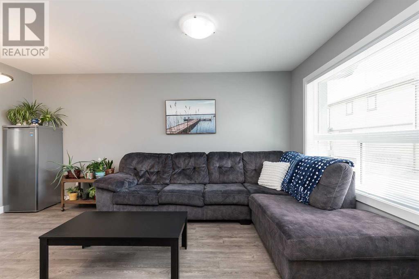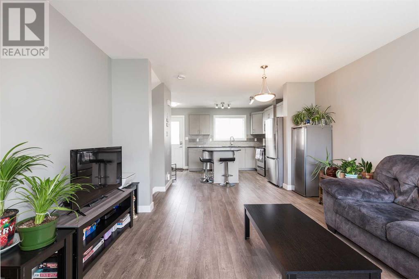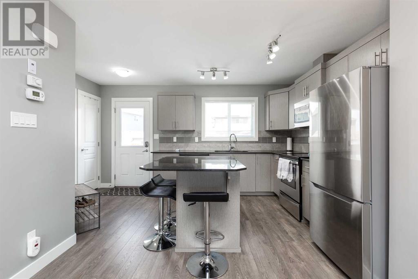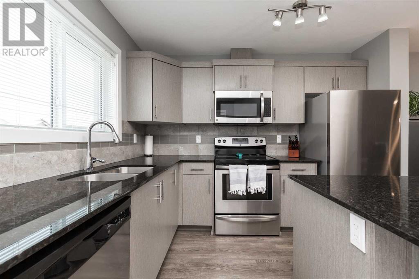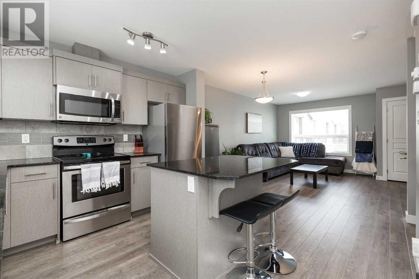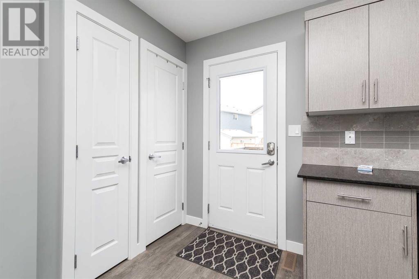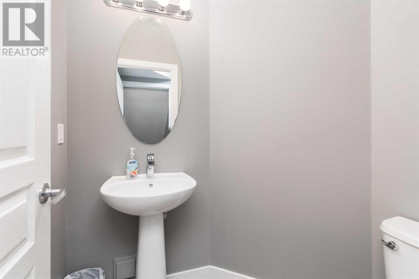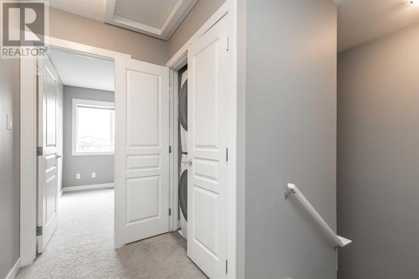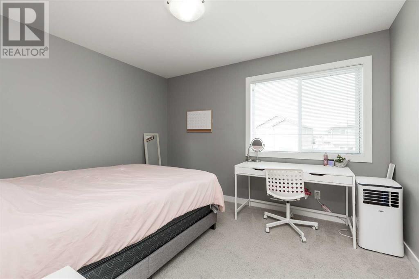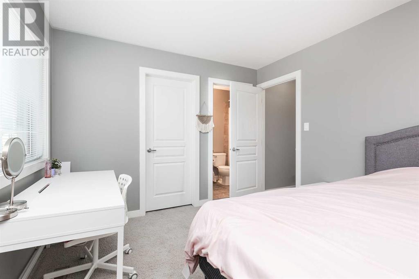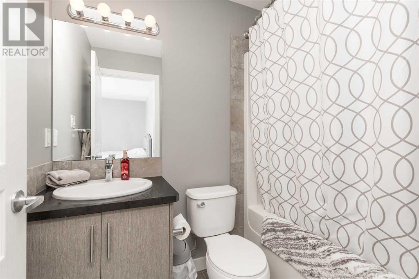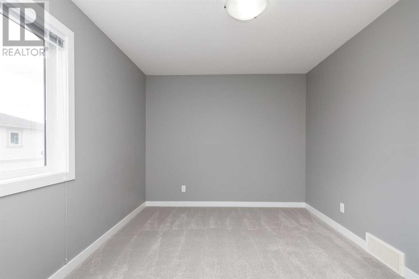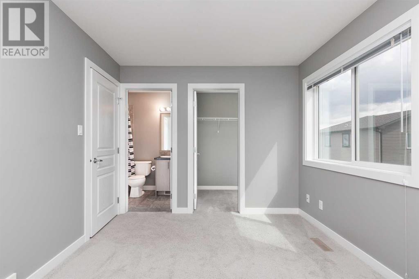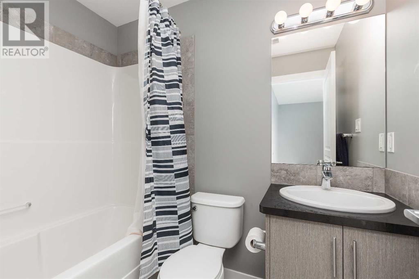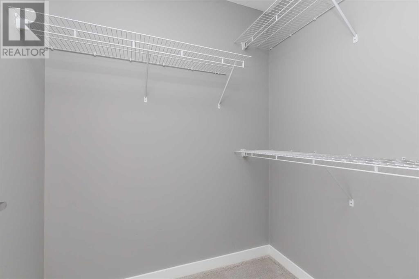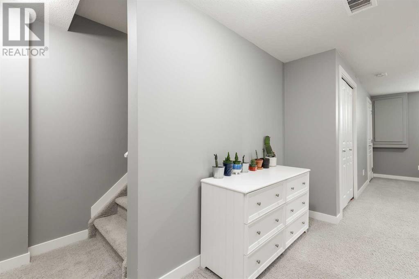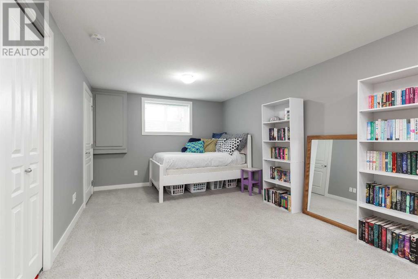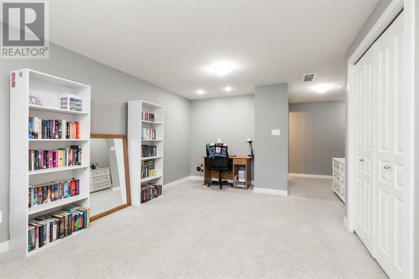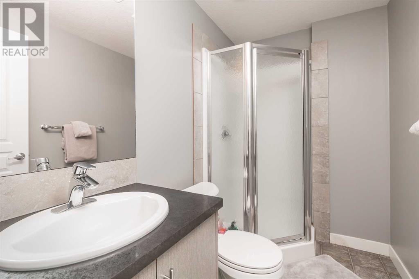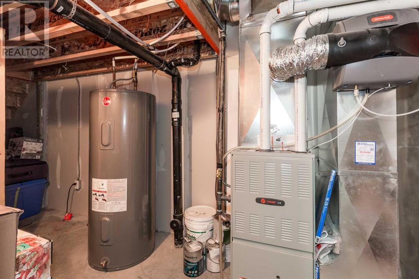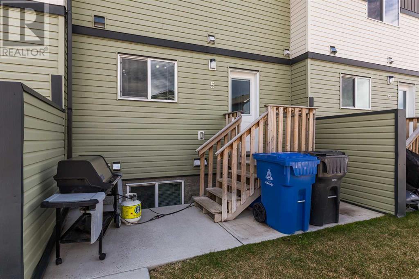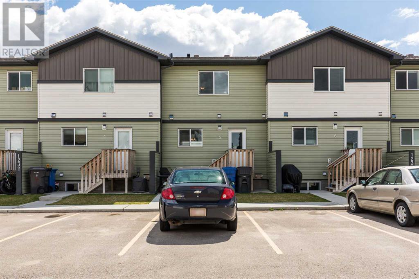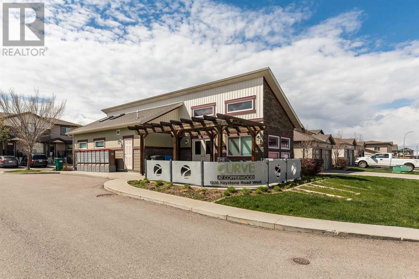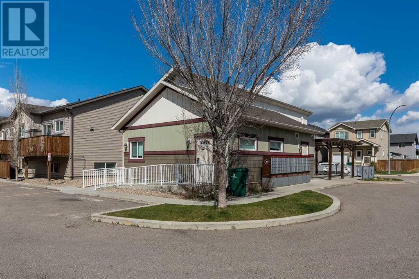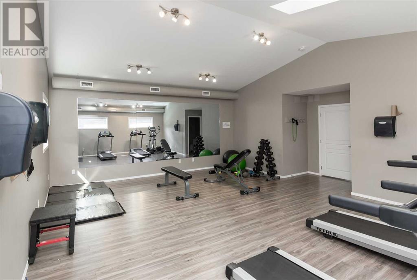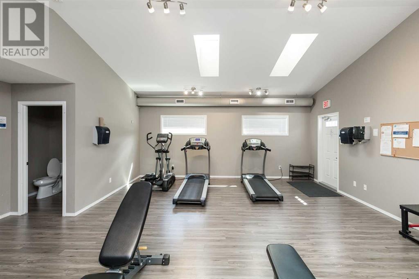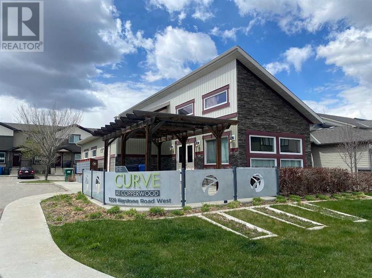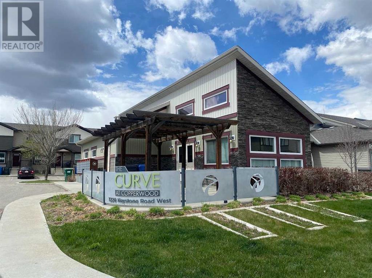5, 1232 Keystone Road W Lethbridge, Alberta T1J 5H6
Interested?
Contact us for more information
$295,000Maintenance, Common Area Maintenance, Insurance, Property Management, Reserve Fund Contributions
$202.97 Monthly
Maintenance, Common Area Maintenance, Insurance, Property Management, Reserve Fund Contributions
$202.97 MonthlyCheck out this fully developed Dual Primary Suite condo at The Curve at Copperwood. The main floor is open featuring quartz countertops, an island, and stainless steel appliances. The main also has a handy half bathroom. The upstairs has two nearly identical primary suites, each with its own walk-in closet and full bathroom. Upstairs also has laundry. The basement is fully developed and has the 4th bathroom. The basement area has been used as a 3rd primary suite. This property is in excellent condition and has two parking spots, plus visitor parking is close by. Call your favorite REALTOR® today to view. (id:48985)
Property Details
| MLS® Number | A2124493 |
| Property Type | Single Family |
| Community Name | Copperwood |
| Amenities Near By | Playground |
| Community Features | Pets Allowed With Restrictions |
| Parking Space Total | 2 |
| Plan | 1413010 |
Building
| Bathroom Total | 4 |
| Bedrooms Above Ground | 2 |
| Bedrooms Total | 2 |
| Amenities | Laundry Facility |
| Appliances | See Remarks |
| Basement Development | Finished |
| Basement Type | Full (finished) |
| Constructed Date | 2016 |
| Construction Style Attachment | Attached |
| Cooling Type | None |
| Exterior Finish | Stone, Vinyl Siding |
| Flooring Type | Carpeted, Laminate, Tile |
| Foundation Type | Poured Concrete |
| Half Bath Total | 1 |
| Heating Fuel | Natural Gas |
| Heating Type | Forced Air |
| Stories Total | 2 |
| Size Interior | 976 Sqft |
| Total Finished Area | 976 Sqft |
| Type | Row / Townhouse |
Parking
| Other |
Land
| Acreage | No |
| Fence Type | Partially Fenced |
| Land Amenities | Playground |
| Landscape Features | Landscaped |
| Size Total Text | Unknown |
| Zoning Description | R-75 |
Rooms
| Level | Type | Length | Width | Dimensions |
|---|---|---|---|---|
| Basement | 3pc Bathroom | Measurements not available | ||
| Basement | Storage | 5.83 Ft x 13.67 Ft | ||
| Basement | Recreational, Games Room | 13.00 Ft x 25.58 Ft | ||
| Main Level | Kitchen | 15.17 Ft x 10.25 Ft | ||
| Main Level | Living Room/dining Room | 13.33 Ft x 16.33 Ft | ||
| Main Level | 2pc Bathroom | Measurements not available | ||
| Upper Level | Primary Bedroom | 11.83 Ft x 9.75 Ft | ||
| Upper Level | Bedroom | 11.83 Ft x 10.50 Ft | ||
| Upper Level | 4pc Bathroom | Measurements not available | ||
| Upper Level | 4pc Bathroom | Measurements not available |
https://www.realtor.ca/real-estate/26869585/5-1232-keystone-road-w-lethbridge-copperwood


