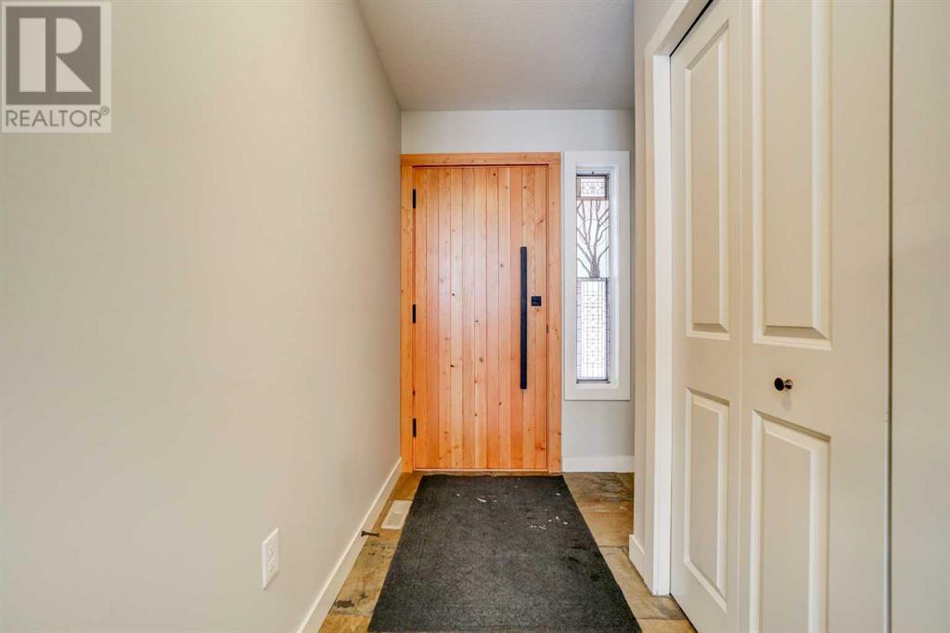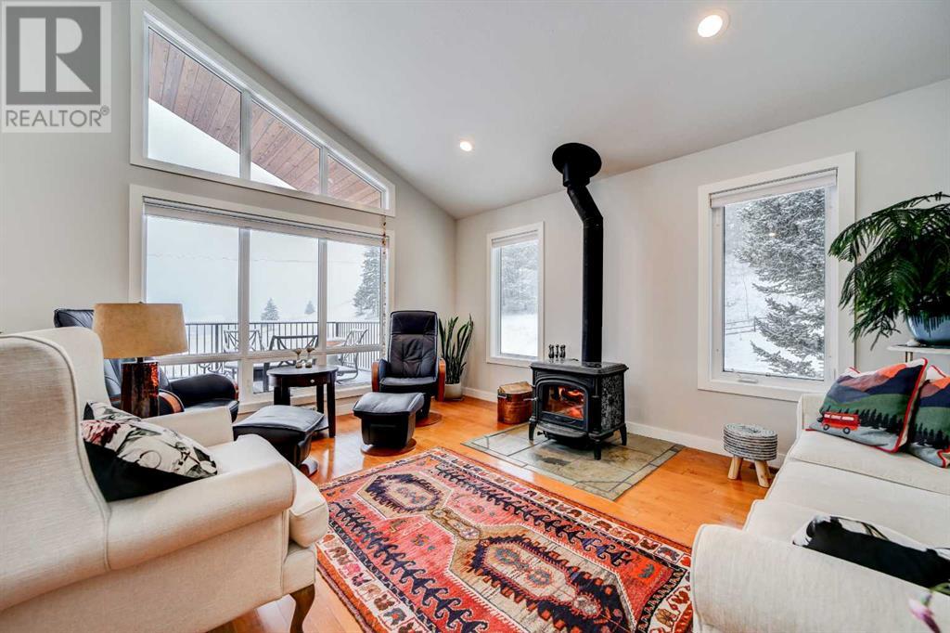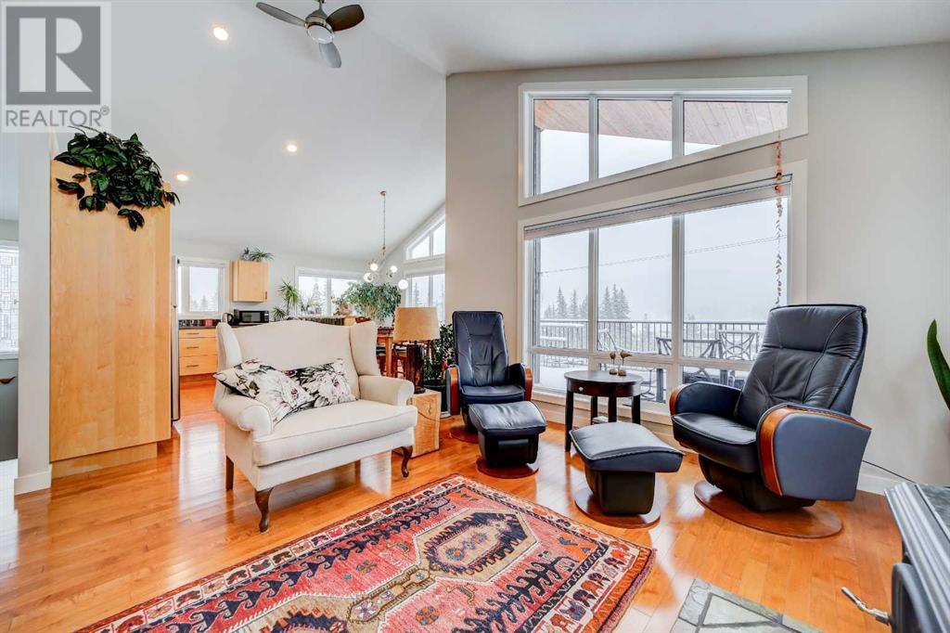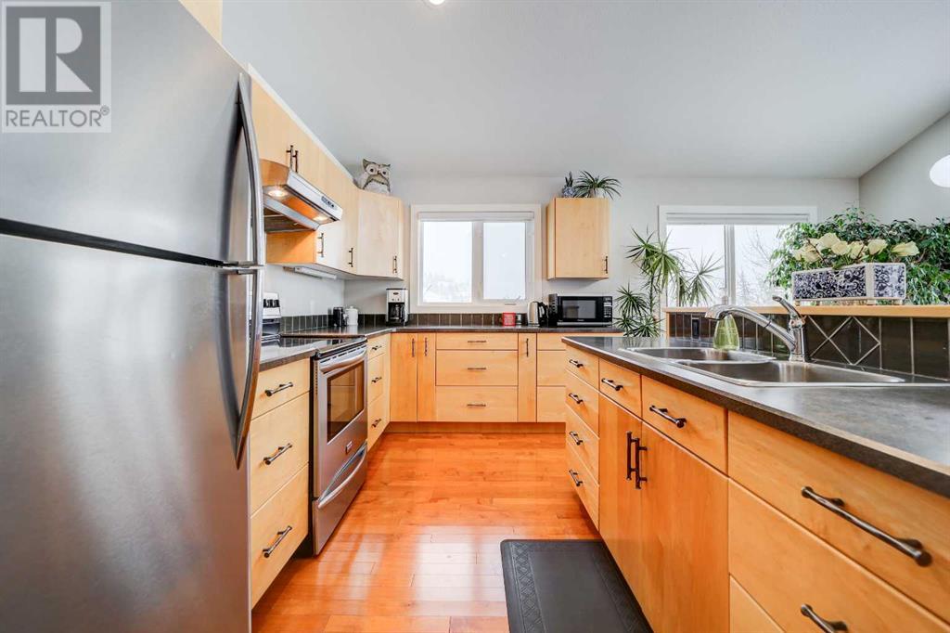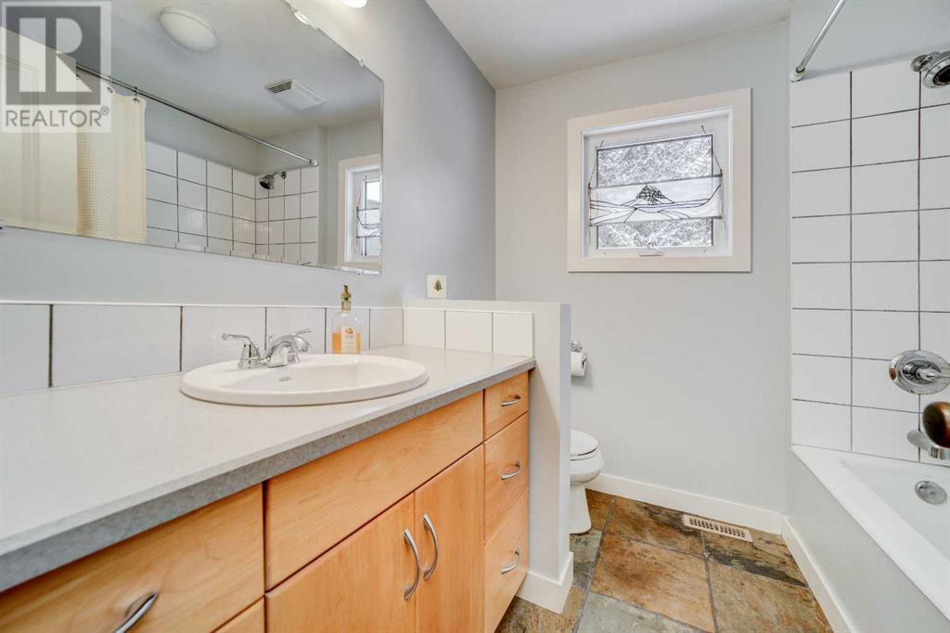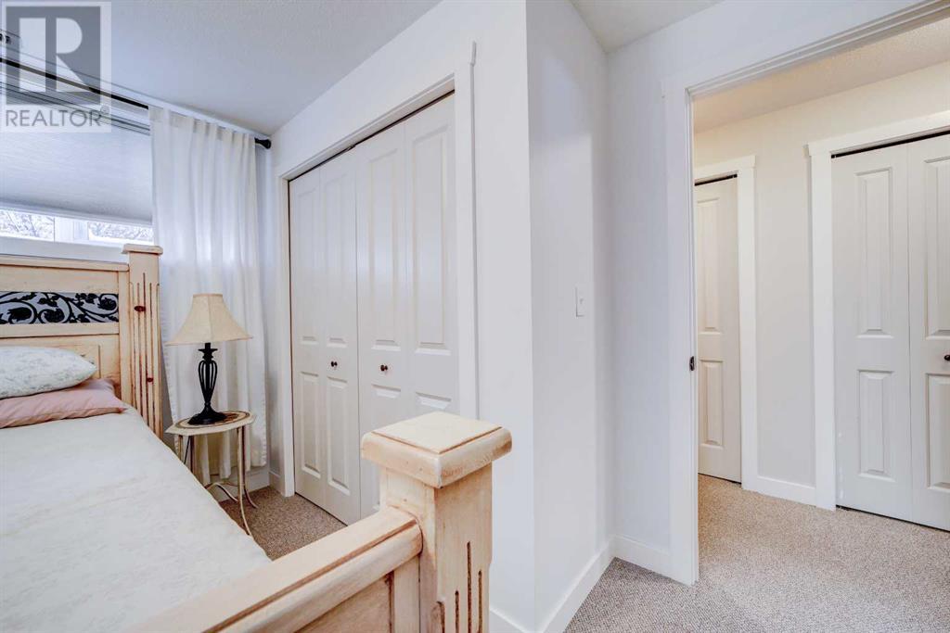#5, 5302 19th Avenue Coleman, Alberta T0K 0M0
Contact Us
Contact us for more information
$949,900Maintenance, Common Area Maintenance, Reserve Fund Contributions, Waste Removal, Water
$1,000 Yearly
Maintenance, Common Area Maintenance, Reserve Fund Contributions, Waste Removal, Water
$1,000 YearlyWelcome to Your Mountain Escape!Discover the perfect blend of privacy, comfort, and breathtaking natural beauty in this lovingly maintained Erickson-built home, nestled on 3.2 peaceful acres in the desirable McLaren Ridge area of Coleman, Crowsnest Pass.Surrounded by stunning mountain views, this charming 4-bedroom, 2-bathroom home is designed for relaxed living and year-round enjoyment. The main floor features a cozy wood-burning fireplace in the spacious living room, a bright dining area, and a well-appointed kitchen—all offering panoramic views of the Rockies. The primary bedroom is conveniently located on the main level, with three more bedrooms throughout the home to comfortably host family and guests.The walkout basement offers a large, versatile living space, two additional bedrooms, and easy access to the expansive backyard—perfect for entertaining, playing, or simply enjoying the peace and quiet of nature.Outdoors, you'll find a newly built insulated double garage with thoughtful features including sloped flooring with drainage, truss core and slat walls, and plenty of storage. The 3.2-acre lot is a nature lover’s dream, with mature trees, underground sprinklers, drip irrigation for fire safety, and endless space to explore or unwind.Whether you're looking for a full-time residence or a weekend retreat, this non-smoking, pet-free home offers the perfect opportunity to enjoy the laid-back mountain lifestyle—just minutes from hiking trails, ski hills, and all the outdoor adventures Crowsnest Pass is known for. (id:48985)
Property Details
| MLS® Number | A2217760 |
| Property Type | Single Family |
| Community Features | Pets Allowed |
| Features | Cul-de-sac, Other, Pvc Window, No Animal Home, No Smoking Home |
| Plan | 2312238 |
| Structure | Shed |
Building
| Bathroom Total | 2 |
| Bedrooms Above Ground | 2 |
| Bedrooms Below Ground | 2 |
| Bedrooms Total | 4 |
| Appliances | Refrigerator, Stove, Oven, Microwave, Hood Fan, Window Coverings, Garage Door Opener, Washer & Dryer |
| Architectural Style | Bungalow |
| Basement Development | Finished |
| Basement Features | Walk Out |
| Basement Type | Full (finished) |
| Constructed Date | 2009 |
| Construction Style Attachment | Detached |
| Cooling Type | None |
| Fire Protection | Full Sprinkler System |
| Fireplace Present | Yes |
| Fireplace Total | 1 |
| Flooring Type | Carpeted, Hardwood, Vinyl Plank |
| Foundation Type | Poured Concrete |
| Heating Type | Central Heating |
| Stories Total | 1 |
| Size Interior | 1,153 Ft2 |
| Total Finished Area | 1153.46 Sqft |
| Type | House |
| Utility Water | Shared Well |
Parking
| Detached Garage | 2 |
| Parking Pad |
Land
| Acreage | Yes |
| Fence Type | Partially Fenced |
| Sewer | Septic Field, Septic Tank, Septic System |
| Size Irregular | 3.20 |
| Size Total | 3.2 Ac|2 - 4.99 Acres |
| Size Total Text | 3.2 Ac|2 - 4.99 Acres |
| Zoning Description | Gcr |
Rooms
| Level | Type | Length | Width | Dimensions |
|---|---|---|---|---|
| Basement | 3pc Bathroom | 7.33 Ft x 8.33 Ft | ||
| Basement | Bedroom | 11.25 Ft x 10.58 Ft | ||
| Basement | Bedroom | 10.75 Ft x 8.83 Ft | ||
| Basement | Recreational, Games Room | 28.67 Ft x 20.67 Ft | ||
| Basement | Furnace | 6.75 Ft x 10.58 Ft | ||
| Main Level | Primary Bedroom | 14.33 Ft x 11.92 Ft | ||
| Main Level | 4pc Bathroom | 7.67 Ft x 7.58 Ft | ||
| Main Level | Bedroom | 11.08 Ft x 9.33 Ft | ||
| Main Level | Dining Room | 14.75 Ft x 8.92 Ft | ||
| Main Level | Kitchen | 14.75 Ft x 8.75 Ft | ||
| Main Level | Living Room | 15.25 Ft x 15.42 Ft |
https://www.realtor.ca/real-estate/28259789/5-5302-19th-avenue-coleman








